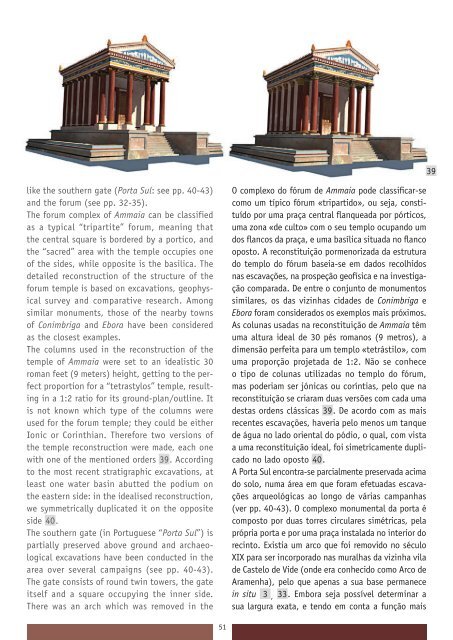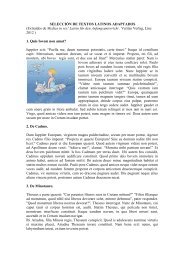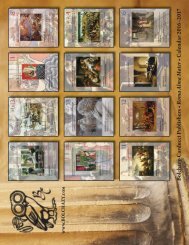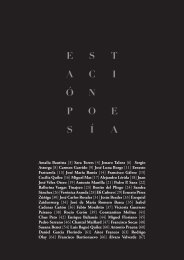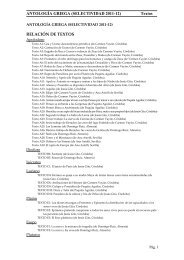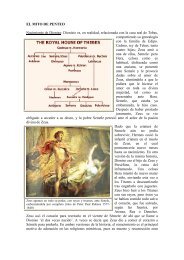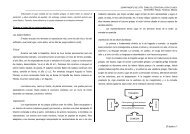Ammaia-Uma-cidade-romana-LR
Ammaia-Uma-cidade-romana-LR
Ammaia-Uma-cidade-romana-LR
You also want an ePaper? Increase the reach of your titles
YUMPU automatically turns print PDFs into web optimized ePapers that Google loves.
39like the southern gate (Porta Sul: see pp. 40-43)and the forum (see pp. 32-35).The forum complex of <strong>Ammaia</strong> can be classifiedas a typical “tripartite” forum, meaning thatthe central square is bordered by a portico, andthe “sacred” area with the temple occupies oneof the sides, while opposite is the basilica. Thedetailed reconstruction of the structure of theforum temple is based on excavations, geophysicalsurvey and comparative research. Amongsimilar monuments, those of the nearby townsof Conimbriga and Ebora have been consideredas the closest examples.The columns used in the reconstruction of thetemple of <strong>Ammaia</strong> were set to an idealistic 30roman feet (9 meters) height, getting to the perfectproportion for a “tetrastylos” temple, resultingin a 1:2 ratio for its ground-plan/outline. Itis not known which type of the columns wereused for the forum temple; they could be eitherIonic or Corinthian. Therefore two versions ofthe temple reconstruction were made, each onewith one of the mentioned orders 39. Accordingto the most recent stratigraphic excavations, atleast one water basin abutted the podium onthe eastern side: in the idealised reconstruction,we symmetrically duplicated it on the oppositeside 40.The southern gate (in Portuguese “Porta Sul”) ispartially preserved above ground and archaeologicalexcavations have been conducted in thearea over several campaigns (see pp. 40-43).The gate consists of round twin towers, the gateitself and a square occupying the inner side.There was an arch which was removed in theO complexo do fórum de <strong>Ammaia</strong> pode classificar-secomo um típico fórum «tripartido», ou seja, constituídopor uma praça central flanqueada por pórticos,uma zona «de culto» com o seu templo ocupando umdos flancos da praça, e uma basílica situada no flancooposto. A reconstituição pormenorizada da estruturado templo do fórum baseia-se em dados recolhidosnas escavações, na prospeção geofísica e na investigaçãocomparada. De entre o conjunto de monumentossimilares, os das vizinhas <strong>cidade</strong>s de Conimbriga eEbora foram considerados os exemplos mais próximos.As colunas usadas na reconstituição de <strong>Ammaia</strong> têmuma altura ideal de 30 pés romanos (9 metros), adimensão perfeita para um templo «tetrástilo», comuma proporção projetada de 1:2. Não se conheceo tipo de colunas utilizadas no templo do fórum,mas poderiam ser jónicas ou coríntias, pelo que nareconstituição se criaram duas versões com cada umadestas ordens clássicas 39. De acordo com as maisrecentes escavações, haveria pelo menos um tanquede água no lado oriental do pódio, o qual, com vistaa uma reconstituição ideal, foi simetricamente duplicadono lado oposto 40.A Porta Sul encontra-se parcialmente preservada acimado solo, numa área em que foram efetuadas escavaçõesarqueológicas ao longo de várias campanhas(ver pp. 40-43). O complexo monumental da porta écomposto por duas torres circulares simétricas, pelaprópria porta e por uma praça instalada no interior dorecinto. Existia um arco que foi removido no séculoXIX para ser incorporado nas muralhas da vizinha vilade Castelo de Vide (onde era conhecido como Arco deAramenha), pelo que apenas a sua base permanecein situ 3 , 33. Embora seja possível determinar asua largura exata, e tendo em conta a função mais51


