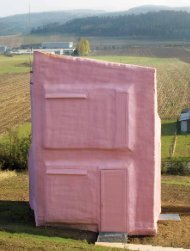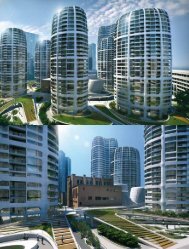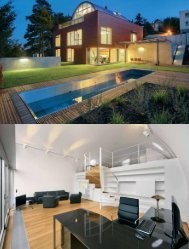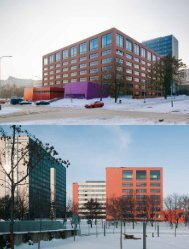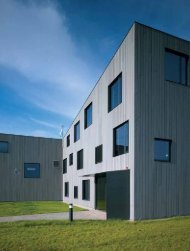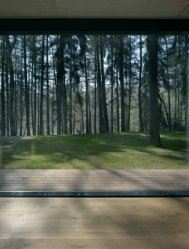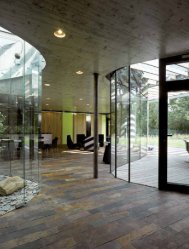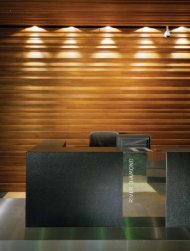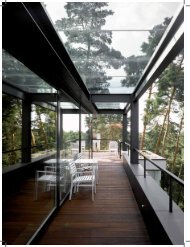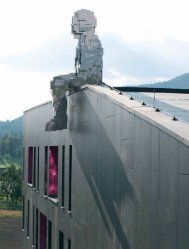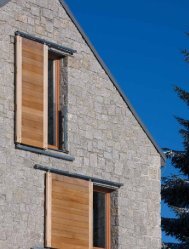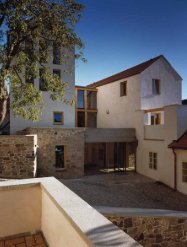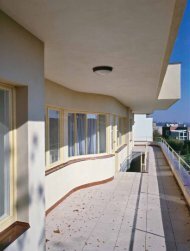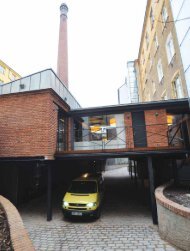REALIZACE 39jižní pohled s prosklenímpůdorys 1. NPEnglish Family house, Svinaře Thespecifi cation of that family house was notfully standard. The investor and his familywished to utilize neighbouring property forthe construction of a house convenient fora small family or a studio or a summerhousefor guests or a folly house with view to garden.Whereas the building was localized in outskirtsof Svinaře, its northern and eastern frontletspointing to a near road were projected asa paraphrase of an inconspicuous “rural wall”made using gabions, with the exception ofa narrow horizontal window. On the contrary,its opposite side was fully glazed andopened to the garden. Simple oblong formof approximate 100 sq. m dwelling space isoptically elongated with a roofed-over parkingspace in western side. This one-storey housewas slightly immersed into terrain in easternside, which created, with respect to thehouse length, its delectable oblong form.The architectural design of the house interiorwas projected as an open space, dividableby hung folding partitions. A small bath-roomwith a glazed wall to garden is one of dividingelements of the main space. The whole southfrontlet represented a single big window witha beautiful view to the garden.podélný řezRODINNÝ DŮM VE SVINAŘÍCHKLIENT Michaela Rizopulu, Zdeněk StropekAUTOŘI ing. arch. Jaroslav Zima, ing. arch. SabinaMěšťanová / D 3ASPOLUPRÁCE Jan Přikryl, Milan BulvaZASTAVĚNÁ PLOCHA 190 m 2OBESTAVĚNÝ PROSTOR 540 m 3REALIZACE 2007příčný řez
REALIZACE 40SLOVO UŽIVATELETEXT MICHAELA RIZOPULUPřízemní dům se zatravněnou střechou, kterýmá svůj typický rukopis, nelze přehlídnou.Na pozemku, který byl součástí naší zahrady,jsme se rozhodli postavit obytný ateliér,který bude propojen s okolní krajinou a budenavazovat na stávající dům, ve kterém bydlímejiž deset let. Na pozemku 2600 m 2 mělvzniknout propojený architektonický celek dvoustaveb na okraji vesnice, z jedné strany hraničícíse silnicí a z jižní strany spojený s polema brdskou krajinou. Chtěli jsme, aby vzniklakvalitní zajímavá architektura.Úkolem architekta bylo navrhnout dům dvoutváří. K bydlení, i k práci, uzavřený, i maximálněotevřený do zahrady. Část domu je pod úrovníterénu, a tím bylo dosaženo jeho nenápadnostiz jižní strany do krajiny, což mělo zásadní vlivpři získání stavebního povolení. Seznámenis problematikou schvalování plochých střechv této oblasti jsme očekávali dlouhý nerovný bojs úředníky stavebního úřadu. Jedna z fi losofi ístavby, že dům bude zároveň kamennou zdído ulice, se na úřadu zalíbila. Náš cíl se takblížil bez obávaného souboje, a tak jsme seradovali nad osvícenými úředníky okresuBeroun. Oba jsme výtvarníci, takže žádnédlouhé diskuse o architektovi neproběhly.Věděli jsme hned, koho oslovit. Obklopenispoustou lidí z oboru jsme měli jedinou variantu,a to oslovit naše dlouholeté kamarády zestudia D 3A. Jejich práce léta sledujeme a bylijsme si jisti, že jejich nápady nezklamou. Našepředstava byla chápána jako naplnění vysokéhocíle – představ o bydlení v přírodě. Je všakpravda, že jsme si všichni uvědomovali, že přitakové spolupráci mohou nastat nepředvídanésituace, chyby, které ovlivní nejen prácis profesionálem, ale především s kamarádem.Zadání znělo jasně: „Dělejte si, co chcete,za tolik a tolik.“ Na začátku jsme se hned shodlina podstatných i nepodstatných parametrechdomu. Koncept byl přijat všemi hlasy. Dílotak mohlo vznikat velmi svobodně, bezjakýchkoli omezení, ta fi nanční později přesáhlastanovenou částku. To nás však nepřekvapilo.Chtěli jsme přece architektům ponechatvolnost i v těch nejmenších detailech? Kolikrátmůj muž ani netušil, jak co bude vypadat. Tadůvěra k architektovi byla tak veliká, že to spíšvypadalo, že si staví dům pro sebe. Že to zníbláznivě? V našem oboru se to však oceňuje!Dům se vymyká tradici zdejší architektury, alepřitom má velkou vazbu na zdejší krajinu, kamse jezdí relaxovat. Je velkou výzvou kvalitníarchitektury v této oblasti, kde se převážněsetkáváme s českou přísností, kterou lzepovažovat za typickou českou extravaganci.Vyvolává mnoho diskuzí ze strany místníchobyvatel, ale dostává se jí i velké odezvyosvícených lidí, kteří se nedomnívají, že jdeo benzínovou pumpu nebo snad dílo bláznů.Mnoho kolemjdoucích jednoduše zazvoní a myje s podrobným výkladem provedeme domem. Itak se dá vzdělávat česká společnost.Dům funguje jako jeden otevřený prostor,který lze rozčlenit skládacími stěnami, a takvznikne prostor pro další místnosti a soukromí.Hranice mezi interiérem a exteriéremjsou potlačeny jedním dlouhým zasklenímdo zahrady. Z místností lze vyjít ze všech částídomu přímo do zahrady, garážového stáníi vnitřního atria. Stěny byly využity převážněpro vestavěné skříně a kuchyňský nábytek,takže nikde neuvidíme žádné zbytečné plochya doplňky. Důležitou roli sehrála instalacesvětel do všech částí místností, a to tak, abyvypíchla jednotlivé detaily třeba podlah (terasa),betonového stropu, tmavých omítek a zahrady.Topení je chytře zabudované do podlah, takženeruší čistotu celého prostoru. Součástí domuje garážové stání, které lze využít v letníchdnech jako posezení pod betonovou pergolou.<strong>Architekt</strong> občas nadřadil svoji estetickouvizi nad potřeby a praktičnost, ale ta bylavstřícně pochopena. V současné době v doměprobíhá zkušební provoz a noví obyvatelédomu musí hodně měnit své pražské zvyky.Zatím bydlíme v našem současném domě,ale časem ho využijeme pro vlastní pracovnípotřeby a bydlení. Žádný dramatický příběhmezi investorem a architektem se za dobustavby neodehrál. Občas však docházeldech nad stavební fi rmou a později dalšímisubdodavateli, kteří nás měli více za rukojmí nežza živitele jejich rodin. Že v létě se pije, aby seřemeslník osvěžil a v zimě zahřál, jsme už znaliz předchozí stavby. Jediné 100% dílo byla horaprázdných láhví ve tvaru pyramidy. Nedostatekkvalifi kovaných zaměstnanců ve stavebníchfi rmách se řeší jednoduše snížením náročnostipodmínek nutných k přijetí. Stavba je vždyckystres. Minimálně několikrát za celou realizacise s někým pohádáte. Firmy se učí obhajovatneobhajitelné a zvykly si odevzdávat špatnoupráci, o perfektnosti a dokonalosti nemůžebýt ani řeči. Pro investora je vždycky dobrémít jednu neutrální osobu, která je stále podtlakem… tu jsme však podcenili. Už na samémzačátku byl obrovský problém zadat projektstavební fi rmě. Celý proces hledání nás zdrželo rok.Některé fi rmy si řekly o nehoráznéceny a ty další rovnou přiznaly, že na takovéstavby nemají zaměření. Objevily se i takové,co pracovaly den a po obědě už nepřišlydo práce. Celá realizace se táhla necelé třiroky. Jme rádi, že naše děti už přestaly řvátjména všech řemeslníků.To, co odlišuje architekturu od stavitelství,je koncept. <strong>Architekt</strong>ura musí přece býtspecifi cká pro každý případ a místo. Dneskase tu kolem nás rozpíná prostor, který nemáhranice mezi městem a venkovem, nemá kvalituurbánního prostoru, ale není ani venkovskýmosídlením. Úkolem architektů by mělo býtbudovat pomalý prostor v rychlém světě.Současná stavební produkce selhala i za našimihranicemi pozemku. Ze zemědělské půdy seběhem jednoho roku staly stavební pozemkya my bili na poplach! Vznikl prostor pro našimyšlenku, naprosto nepřijatelný. Nedalo se všakcouvnout. Dlouho jsme koketovali s myšlenkou,že projekt dokončíme a všechno tady prodáme.Začala tu kolem nás postupně vznikat„sídelní kaše“. Po pár neúspěšných pokusechovlivnit investora šesti staveb bylo všeztracené. Čím dál více jsme si uvědomovalisvou bezradnost, se kterou lidé staví své domya protože nemají po ruce žádnou tradici, tápoua lepí jedno k druhému. Kulturní tradice byměla být cosi samozřejmého, zažitého. Už jenběžný pohled na novostavby a úpravy domův našich vesnicích, které byly přece všechnypovolené stavebními úřady, dokazují, že tomutak není. Dům splnil naše požadavky, ztrácí všakna své kráse kvůli svému zastavěnému okolí.To se odrazilo negativně na celém konceptutohoto díla.



