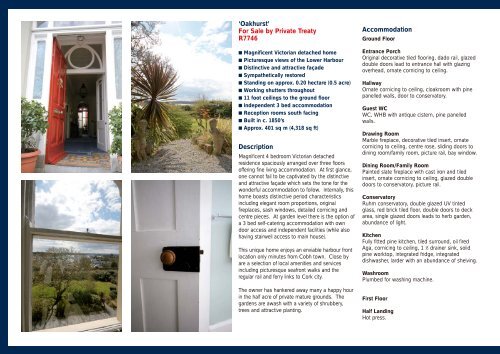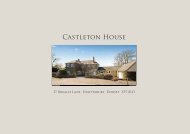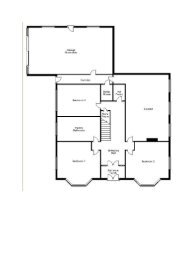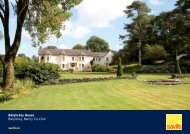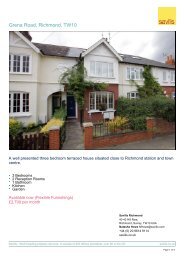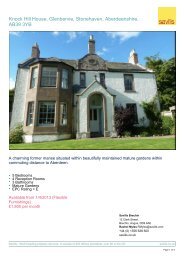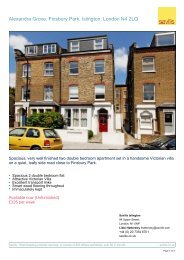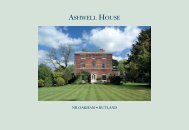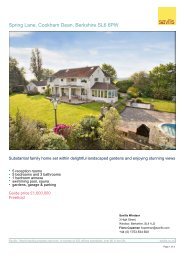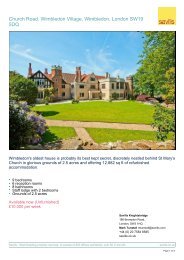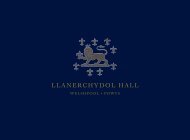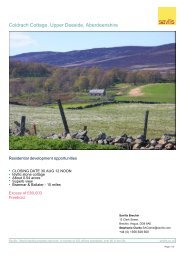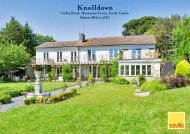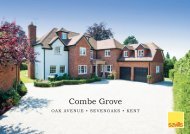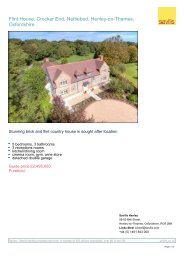Brochure - Savills
Brochure - Savills
Brochure - Savills
Create successful ePaper yourself
Turn your PDF publications into a flip-book with our unique Google optimized e-Paper software.
‘Oakhurst’<br />
For Sale by Private Treaty<br />
R7746<br />
■ Magnificent Victorian detached home<br />
■ Picturesque views of the Lower Harbour<br />
■ Distinctive and attractive façade<br />
■ Sympathetically restored<br />
■ Standing on approx. 0.20 hectare (0.5 acre)<br />
■ Working shutters throughout<br />
■ 11 foot ceilings to the ground floor<br />
■ Independent 3 bed accommodation<br />
■ Reception rooms south facing<br />
■ Built in c. 1850’s<br />
■ Approx. 401 sq m (4,318 sq ft)<br />
Description<br />
Magnificent 4 bedroom Victorian detached<br />
residence spaciously arranged over three floors<br />
offering fine living accommodation. At first glance,<br />
one cannot fail to be captivated by the distinctive<br />
and attractive façade which sets the tone for the<br />
wonderful accommodation to follow. Internally, this<br />
home boasts distinctive period characteristics<br />
including elegant room proportions, original<br />
fireplaces, sash windows, detailed cornicing and<br />
centre pieces. At garden level there is the option of<br />
a 3 bed self-catering accommodation with own<br />
door access and independent facilities (while also<br />
having stairwell access to main house).<br />
This unique home enjoys an enviable harbour front<br />
location only minutes from Cobh town. Close by<br />
are a selection of local amenities and services<br />
including picturesque seafront walks and the<br />
regular rail and ferry links to Cork city.<br />
The owner has hankered away many a happy hour<br />
in the half acre of private mature grounds. The<br />
gardens are awash with a variety of shrubbery,<br />
trees and attractive planting.<br />
Accommodation<br />
Ground Floor<br />
Entrance Porch<br />
Original decorative tiled flooring, dado rail, glazed<br />
double doors lead to entrance hall with glazing<br />
overhead, ornate cornicing to ceiling.<br />
Hallway<br />
Ornate cornicing to ceiling, cloakroom with pine<br />
panelled walls, door to conservatory.<br />
Guest WC<br />
WC, WHB with antique cistern, pine panelled<br />
walls.<br />
Drawing Room<br />
Marble fireplace, decorative tiled insert, ornate<br />
cornicing to ceiling, centre rose, sliding doors to<br />
dining room/family room, picture rail, bay window.<br />
Dining Room/Family Room<br />
Painted slate fireplace with cast iron and tiled<br />
insert, ornate cornicing to ceiling, glazed double<br />
doors to conservatory, picture rail.<br />
Conservatory<br />
Ruhm conservatory, double glazed UV tinted<br />
glass, red brick tiled floor, double doors to deck<br />
area, single glazed doors leads to herb garden,<br />
abundance of light.<br />
Kitchen<br />
Fully fitted pine kitchen, tiled surround, oil fired<br />
Aga, cornicing to ceiling, 1 1 ⁄2 drainer sink, solid<br />
pine worktop, integrated fridge, integrated<br />
dishwasher, larder with an abundance of shelving.<br />
Washroom<br />
Plumbed for washing machine.<br />
First Floor<br />
Half Landing<br />
Hot press.


