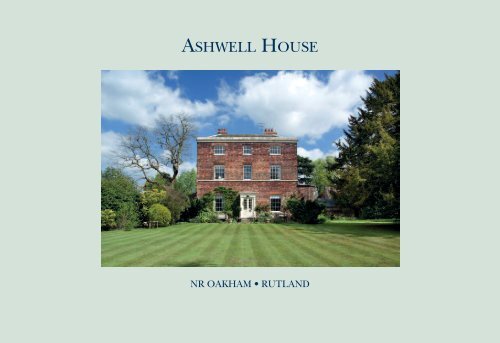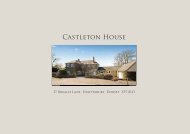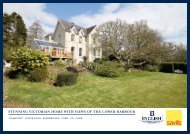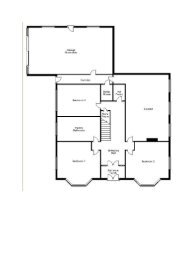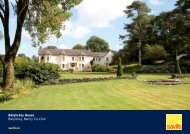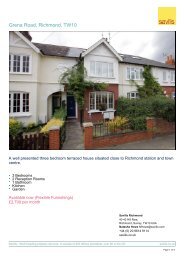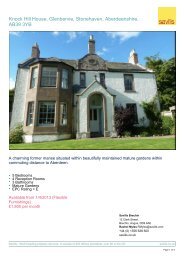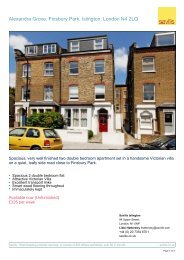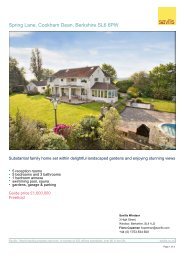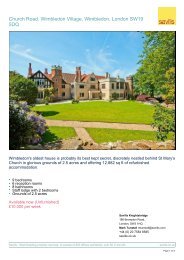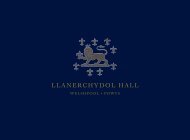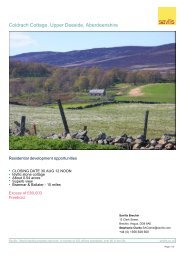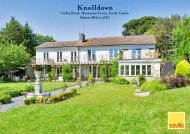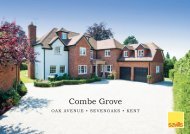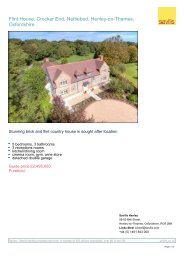Create successful ePaper yourself
Turn your PDF publications into a flip-book with our unique Google optimized e-Paper software.
ASHWELL HOUSE<br />
NR OAKHAM • RUTLAND
ASHWELL HOUSE<br />
NR OAKHAM • RUTLAND<br />
Oakham 3.8 miles, Melton Mowbray 9 miles, Stamford 12 miles, A1 5.5 miles<br />
Peterborough mainline station (trains to London Kings Cross from 52 minutes) 26 miles<br />
Leicester 26 miles, Nottingham 29 miles<br />
All distances and times are approximate<br />
Grade II listed house in a conservation village<br />
ACCOMMODATION<br />
Main House<br />
Drawing Room, Dining Room, Sitting Room, Morning Room, Kitchen with Eating Area, Larder, Cloakroom, Utility, Cellars<br />
Master Bedroom Suite, 6 Further Bedrooms, 4 Further Bathrooms (2 en-suite), Playroom, Store Room<br />
Bungalow<br />
Living Room, Sitting Room, Kitchen, 3 Bedrooms, Bathroom, Cloakroom, 2 Store Rooms<br />
Coach House<br />
Coach House, Stables, Tack Room, Loft<br />
Gardens and Grounds<br />
Summer House, Double Garage, Swimming Pool, Lawned Gardens, Vegetable Garden, Greenhouse<br />
William Duckworth-Chad<br />
<strong>Savills</strong> (L&P) Limited<br />
Lansdowne House, 57 Berkeley Square,<br />
London W1J 6ER<br />
T: 020 7409 8885<br />
M: 07967 555738<br />
E: wdchad@savills.com<br />
In all about 2.2 acres (0.89 hectares)<br />
www.savills.co.uk<br />
Virginia Gilmore<br />
<strong>Savills</strong> (L&P) Limited<br />
Lansdowne House, 57 Berkeley Square,<br />
London W1J 6ER<br />
T: 020 7016 3820<br />
M: 07788 426707<br />
E: vgilmore@savills.com
SITUATION<br />
The conservation village of Ashwell has a<br />
population of under 300. The church,<br />
basically 13th Century, was restored and<br />
added to by Butterfield in the mid 19th<br />
Century. The busy market town of<br />
Oakham some 3.8 miles away has<br />
excellent shopping facilities and an open<br />
market on Wednesdays and Saturdays. 1<br />
mile from Ashwell on the way to Oakham<br />
is a garden centre and convenient Farm<br />
Shop with delicatessen. Trains from<br />
Oakham provide connecting services<br />
from Leicester or Peterborough<br />
(Peterborough to Kings Cross from 52<br />
minutes).<br />
Schools are plentiful and within easy<br />
reach including the public schools of<br />
Oakham, Uppingham and Oundle.<br />
Rutland Water nearby offers all manner<br />
of recreation including sailing, wind<br />
surfing and fishing. The renowned Relais<br />
& Chateaux hotel, Hambleton Hall, lies<br />
at its centre.<br />
The Rutland Polo Club is very active and<br />
there is a variety of local golf courses, the<br />
oldest being The Luffenham Heath Golf<br />
Club. The local Stapleford Park Country<br />
Club has its own course also.
DESCRIPTION<br />
Approached through wrought iron gates and<br />
gravel drive, Ashwell House, built in 1812, is<br />
Grade II Listed of brick construction with<br />
stone string line and parapet with a slate roof.<br />
The house has been in its current ownership<br />
since 1952 and sits on the edge of the village<br />
overlooking open country on two sides with<br />
the church to its rear; the siting of trees and<br />
foliage ensures complete privacy. The house<br />
itself is of classic Georgian design with well<br />
proportioned rooms and minimal waste of<br />
space. It is sited so that rooms take most<br />
advantage of the sun throughout the day.<br />
The main reception rooms and bedrooms are<br />
fitted with blinds and original shutters. The<br />
bedrooms are well served with bathrooms.<br />
Most of the door furniture is original, as are<br />
most of the fireplaces in the bedrooms.<br />
Fireplaces in the main reception rooms are<br />
period replacements.<br />
The entrance front looks out onto a spacious<br />
lawn, trees and shrubs with a south facing<br />
classical design summer house to one side.
ACCOMMODATION<br />
Ground Floor<br />
The front door leads from the pillared porch into the hall<br />
with York stone floor. The drawing room was extended with a<br />
bay window in 1862 and faces south and west. The sitting<br />
room opposite has fitted book cases and a fine 18th Century<br />
carved pine fire surround. The dining room has cupboards at<br />
one end of the room enclosed by book doors not included in<br />
the sale. The morning room, facing south and east, has an<br />
open gas log fire; its painted surround is not included in the<br />
sale, but the vendor will replace if required. The quarry tile<br />
kitchen is spacious and has a 4 oven gas Aga and a four ring<br />
electric hob with fan oven. Off the kitchen is a well shelved<br />
larder and eating area with sliding glazed doors to the rear<br />
terrace.<br />
The vaulted cellars are large and comprise a wine cellar, an<br />
area for deep freeze and a boiler room.<br />
The downstairs cloakroom is at the foot of the main staircase.<br />
First Floor<br />
An elegant swept staircase leads past an arched window to the<br />
first floor landing. The master bedroom suite is approached<br />
through an arch to a self contained bedroom, bathroom and<br />
dressing room, the latter having a wall of fitted cupboards.<br />
The other two main bedrooms and en-suite bathrooms lead<br />
off the landing. Bedroom 4, with its own bathroom and<br />
shower is on the half landing on the backstairs. Alongside is a<br />
large heated airing cupboard.<br />
Second Floor<br />
The back stairs rise to the second floor landing at the head of<br />
which is a bathroom flanked by good sized bedrooms.<br />
Bedrooms 5, 6 and 7 all have their own washbasins and fitted<br />
cupboards. The large, south facing playroom is currently<br />
used as a sitting room. The store room has fitted cupboards<br />
for extra linen and a wall of shelving.
Ashwell House<br />
Approximate Gross Internal Area:<br />
Main House Gross internal area ( approx ) :- 604 sq m / 6499 sq ft<br />
Bungalow Gross internal area ( approx ) :- 97 sq m / 1041 sq ft<br />
Coach House Gross internal area ( approx ) :- 93 sq m / 1001 sq ft<br />
Summer House Gross internal area ( approx ) :- 38 sq m / 409 sq ft<br />
Outbuilding Gross internal area ( approx ) :- 55 sq m / 586 sq ft<br />
Total :- 797 sq m / 8575 sq ft<br />
For identification purposes only. Not to scale.
Coach House
OUTBUILDINGS, GARDENS AND<br />
GROUNDS<br />
Coach House and Stables<br />
This Grade II Listed building is of early 18th Century origin,<br />
providing 2 loose boxes, tack room and coach house with loft<br />
over, reached by a modern stairway. Part of the loft is used as a<br />
studio.<br />
Adjacent to the house is an open garage for 4 cars. There are<br />
wood and coal sheds.<br />
Bungalow<br />
Built of brick with a tiled roof in 1953/54, the property<br />
comprises living room, sitting room and kitchen with fitted<br />
units and pantry, 3 bedrooms and a bathroom. The back door<br />
has storage and an outside WC. The vendor is prepared to<br />
retain the bungalow if the purchaser does not require it.<br />
Gardens<br />
The summer house was built some 25 years ago in a classical<br />
manner having 3 south facing double doors. It has electricity,<br />
open fireplace and a basic kitchen to the rear, with Belfast sink<br />
and hot water. The swimming pool is at the end of the walled<br />
garden and is a sun trap all day.<br />
A formal garden leads from the pool to the vegetable garden<br />
and greenhouse, at the end of which lies the bungalow behind<br />
various fruit trees.<br />
Agents’ Note<br />
A paddock of 4.4 acres (1.78 hectares) is available if required<br />
by separate negotiation.
For identification purposes only<br />
Bungalow<br />
GENERAL REMARKS AND<br />
STIPULATIONS<br />
Planning<br />
The house and coach house are<br />
Grade II Listed.<br />
Footpaths and Bridleways<br />
There are no footpaths or bridleways<br />
crossing the property.<br />
Services<br />
Mains electricity, water, gas and drainage. Oil<br />
fired central heating. Gas fired Aga. The<br />
property is fitted with a Burglar Alarm<br />
(leased).<br />
Local Authority<br />
Rutland County Council<br />
Catmose<br />
Oakham<br />
Rutland<br />
LE15 6HP<br />
Tel: 01572 722577<br />
Council Tax<br />
Band: H<br />
Tenure<br />
Freehold with vacant possession upon<br />
completion.
Reproduced from the Ordnance Survey. Not to Scale<br />
mapping with permission of the Controller of Her Majesty's<br />
Stationery Office © Crown copyright (100041908)<br />
MAIN HOUSE<br />
ASHWELL HOUSE<br />
BUNGALOW<br />
Fixtures and Fittings<br />
Those items mentioned in these sale particulars are included in<br />
the freehold sale. All other fixtures, fittings and furnishings i.e.<br />
carpets, curtains, light fittings, etc. are expressly excluded.<br />
Directions (LE15 7LW)<br />
From the South, exit the A1 onto the B668, through the<br />
villages of Greetham and Cottesmore. In Cottesmore, turn<br />
right towards Ashwell. Upon entering the village, continue<br />
straight until reaching Oakham Road. Turn left, and the drive<br />
to Ashwell House can be found immediately on the left,<br />
through wrought iron gates along a gravel driveway.<br />
Viewing Arrangements<br />
Strictly by appointment with <strong>Savills</strong>. If there is any point which<br />
is of particular importance to you, we invite you to discuss this<br />
with us, especially before you travel to view the property.<br />
Important Notice<br />
<strong>Savills</strong> and their clients give notice that:<br />
1. They have no authority to make or give any representations<br />
or warranties in relation to the property. These particulars<br />
do not form part of any offer or contract and must not be<br />
relied upon as statements or representations of fact.<br />
2. Any areas, measurements or distances are approximate.<br />
The text, photographs and plans are for guidance only and<br />
are not necessarily comprehensive. It should not be<br />
assumed that the property has all necessary planning,<br />
building regulation or other consents and <strong>Savills</strong> have not<br />
tested any services, equipment or facilities. Purchasers must<br />
satisfy themselves by inspection or otherwise.<br />
Photographs taken and brochure prepared Spring 2010
Kingfisher Print & Design 01803 867087


