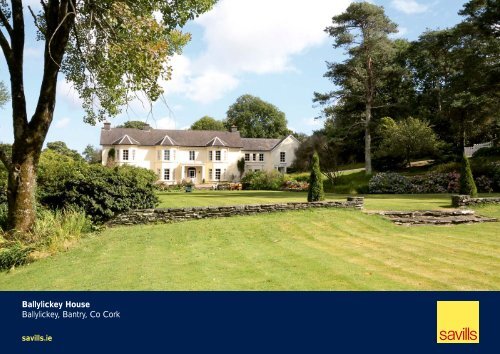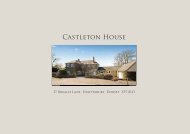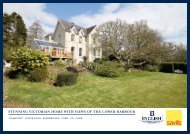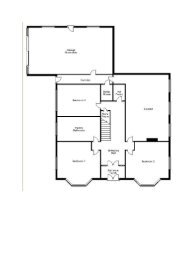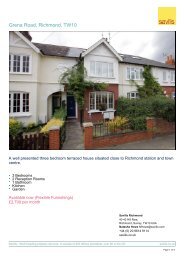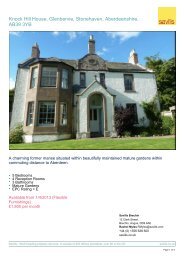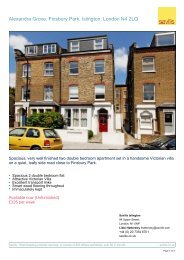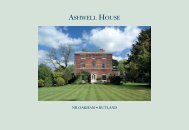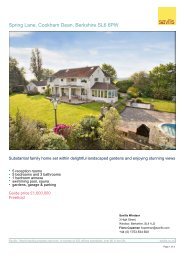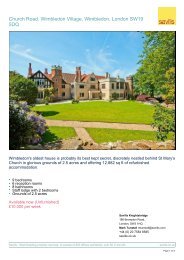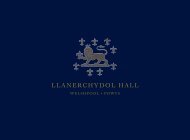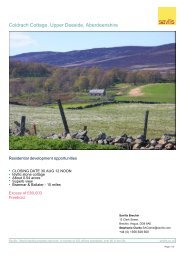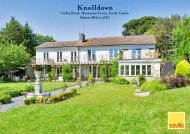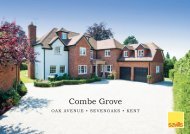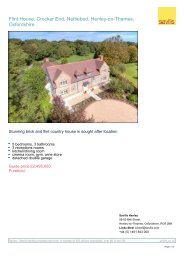Ballylickey House Ballylickey, Bantry, Co Cork - Savills
Ballylickey House Ballylickey, Bantry, Co Cork - Savills
Ballylickey House Ballylickey, Bantry, Co Cork - Savills
Create successful ePaper yourself
Turn your PDF publications into a flip-book with our unique Google optimized e-Paper software.
<strong>Ballylickey</strong> <strong>House</strong><br />
<strong>Ballylickey</strong>, <strong>Bantry</strong>, <strong>Co</strong> <strong>Co</strong>rk<br />
savills.ie
<strong>Ballylickey</strong> <strong>House</strong><br />
For Sale by Private Treaty<br />
R7631<br />
■ Majestic period property<br />
■ Family home and guest house<br />
■ Magnificent mature gardens<br />
■ Beautifully resorted<br />
■ Oil fired central heating<br />
■ Pool house and Guest cottages<br />
■ Overlooking <strong>Bantry</strong> Bay<br />
■ Close to Glengariff and Kenmare<br />
■ Approx. 4.04 hectare (10 acres)<br />
■ Approx. 713 sq m (7,677 sq ft).<br />
Description<br />
Home to the Graves family for centuries, <strong>Ballylickey</strong> <strong>House</strong> is a<br />
magnificent Manor overlooking <strong>Bantry</strong> Bay at <strong>Ballylickey</strong>. Built<br />
originally in 1650 but rebuilt after a fire in 1976 to its exact<br />
original splendour, the property stands on approx. 10 acres of<br />
mature gardens, a mix of manicured lawns and flower beds,<br />
wild gardens with riverside walks and an abundance of shrubs<br />
and trees. This charming home overlooks <strong>Bantry</strong> Bay from its<br />
private setting amongst century old trees and gardens where<br />
the River Ovane flows into the bay.<br />
Nestled well in the heart of West <strong>Co</strong>rk, <strong>Ballylickey</strong> is close to the<br />
well known scenic areas of Glengarriff and Kenmare between<br />
Sheeps Head Peninsula and the Beara Peninsula. This is a<br />
remarkable part of the world, where the pace of life is laid back.<br />
For hustle and bustle of country town life, <strong>Bantry</strong> town is only<br />
5km east famous its renowned Friday market selling local West<br />
<strong>Co</strong>rk produce.<br />
The accommodation is currently laid out as private and guest<br />
accommodation. The private accommodation combines well<br />
proportioned living spaces with generous bedroom<br />
accommodation. The guest rooms are suites and bedrooms,<br />
all ensuite and a private guest lounge opening on to the garden.<br />
There are both private and commercial kitchens while the<br />
guests have a separate entrance and reception area.
Outside a tree lined winding driveway leads to the main house<br />
with ample parking space to the front and rear. Follow the<br />
many paths which take you through the rose garden, along the<br />
river bank and through the wild water garden while being<br />
surrounded by many mature trees and shrubs, some dating<br />
back over one hundred years. A mix of formal and wild the<br />
garden never sleeps with colour year round from the many<br />
plants including many species of roses, mixed wild flowers,<br />
varieties of hydrangeas, weeping willow and fir trees, conifers,<br />
bamboo, ferns and phormiums, steps, bridges and pathways.
Accommodation<br />
Ground Floor<br />
Entrance Hall<br />
<strong>Co</strong>rnice and centre rose.<br />
Drawing Room<br />
Brick fireplace with timber surround and stone hearth, cornice<br />
to ceiling, bay window overlooking lawn and bay.<br />
Dining room<br />
Brick fireplace with timber surround, cornice to ceiling, bay<br />
window overlooking lawn and Bay.
Kitchen<br />
Egg shell blue solid wood kitchen with oil fired Aga, tiled<br />
surround, double oven, ceramic tiled floor, spotlights.<br />
Rear Hall<br />
Ceramic tiled floor, door leading to yard.<br />
Guest Cloakroom<br />
WC, WHB, coat closet.<br />
Games room<br />
Part timber panelled walls and arched wall, integrated lighting,<br />
beech effect timber floor.<br />
Utility Room<br />
Sink and shelving.<br />
Storeroom<br />
Delph cupboard and linen cupboard.<br />
<strong>Co</strong>mmercial Kitchen<br />
Garland gas cooker, oven, stainless steel counter top with sink,<br />
fitted open cupboards with shelving.<br />
Integrated Garage<br />
Ceramic tiled floor, up and over door. Strip lighting.<br />
Library<br />
Brick fireplace with timber surround and tiled hearth, cornice to<br />
ceiling, bay window overlooking lawn and Bay.<br />
Guest Dining Room<br />
Brick fireplace with timber surround and tiled hearth part timber<br />
panelled walls, floor to ceiling bay window.<br />
Guest Reception<br />
Fitted low level cupboards, timber floor.<br />
Small Office area<br />
Boiler room and toilet<br />
Upstairs<br />
Landing<br />
Study area with window overlooking lawn and bay.<br />
Laundry room<br />
Sink, drier, shelving, two hot water tanks.<br />
Master bedroom<br />
Window overlooking lawn and bay (link door to bedroom2).<br />
Bedroom 2<br />
Access from landing also, storage cupboard.<br />
En Suite<br />
Fully tiled, twin whb’s, WC and shower, bay window overlooking<br />
lawn and bay.<br />
Bathroom<br />
Dressing room, WC bidet, separate shower, WHB, bath with<br />
tiled surround. Back stairs leading to kitchen<br />
Store Room<br />
Piped for bathroom.<br />
Bedroom 3<br />
Double room with archway, inset lighting.<br />
En suite<br />
Twin whb’s, WC, bath with shower over, wardrobe area.<br />
Bedroom 4<br />
Double aspect room with brick fireplace and timber surround,<br />
brick hearth, fitted wardrobes, inset lighting.<br />
En suite<br />
Bath, double sink, separate shower, fully tiled, inset lighting,<br />
WC, WHB, separate with fitted shelving also at the entrance to<br />
the room.
Guest Wing<br />
Guest Bedroom<br />
Blue room, coving to ceiling, built in wardrobes, fitted<br />
bookshelves.<br />
En Suite<br />
With WC, WHB, bath with shower over part tiled walls.<br />
Guest Suite<br />
Suite with separate bedroom and sitting room, coving to ceiling<br />
door.<br />
En Suite<br />
With separate shower, bath, WC, WHB, fully tiled, wardrobe<br />
area.<br />
Guest Lounge<br />
French doors to rear patio, coving to ceiling<br />
Guest Bedroom<br />
En Suite<br />
With WHB, WC, Bidet, cast iron bath, part tiled surround, fitted<br />
wardrobes.<br />
Outside<br />
Staff accommodation block to rear of house, currently in three<br />
apartments. Lean-to storage areas.<br />
Multiple paths lead to various parts of the garden, River Ovane<br />
forms the boundary of the property which runs the full length of<br />
the western boundary. A dual level lawn runs the full length of<br />
the garden with access to the sea, with an abundance of<br />
various varieties of shrubs including hydrangea, rose beds,<br />
stone walls and pathways.<br />
To the south western boundary of the property there is a<br />
wooded area with several pools and bridges and stone paths<br />
through. Closer to the south eastern boundary is a paddock<br />
with rhododendron and hedge border”
Pool Area<br />
Pool <strong>House</strong><br />
Approx. 120 sq m (1291 sq ft)<br />
Double sliding doors lead to main room overlooking the pool,<br />
timber floor, indoor barbecue area, full kitchen area, lounge<br />
with bar, ladies and gents toilets. Sun terrace with Indian<br />
Sandstone patio<br />
Outdoor swimming pool surrounded by an abundance of<br />
flowers, trees and shrubs<br />
Garden <strong>Co</strong>ttages<br />
No 1 (2 Suites)<br />
Approx. 10m x 7.3m<br />
The Robin: Double bedroom with wardrobe and ensuite<br />
bathroom. Twin sinks, bath with shower over and WC tiled floor<br />
and tiled shower surround.<br />
The Kingfisher: Double bedroom bathroom, small sitting room<br />
area to the front.<br />
No 2 (2 suites)<br />
Approx. 17m x 7.3m<br />
The Gull: Double bedroom, ensuite whb, wc, bath with shower<br />
over<br />
The Mallard: Double bedroom, ensuite whb, wc, bath with<br />
shower over<br />
No. 3 (2 suites)<br />
Approx. 10m x 7.3m<br />
The Owl: Separate sitting room with Brick fireplace with timber<br />
surround and gas insert fire, double doors leading to bedroom.<br />
Ensuite twin sinks bath, WC, tiled walls and floor. Second single<br />
bedroom to rear with wardrobe.
Directions:<br />
From <strong>Co</strong>rk City take N22 in direction Tralee, beyond Ovens take left on to R585, in Crookstown<br />
turn right, stay on R585 through Beal Na mBlath and <strong>Co</strong>ppeen, bear left on to R584 and continue<br />
to T Junction, turn left on N71 <strong>Ballylickey</strong> <strong>House</strong> is on LHS.<br />
Viewing<br />
By appointment with <strong>Savills</strong>, <strong>Co</strong>rk<br />
(t) 021 4271371<br />
(e) cork@savills.ie<br />
Important Notice: <strong>Savills</strong> Ireland and the Vendor/Lessor give note that the particulars and information contained in this brochure do not form any part of any offer or<br />
contract and are for guidance only. The particulars, descriptions, dimensions, references to condition, permissions or licences for use or occupation, access and any other<br />
details, such as prices, rents or any other outgoings are for guidance only and are subject to change. Maps and plans are not to scale and measurements are approximate.<br />
Whilst care has been taken in the preparation of this brochure intending purchasers, Lessees or any third party should not rely on particulars and information contained in this<br />
brochure as statements of fact but must satisfy themselves as to the accuracy of details given to them. Neither <strong>Savills</strong> Ireland nor any of its employees have any authority to<br />
make or give any representation or warranty (express or implied) in relation to the property and neither <strong>Savills</strong> Ireland nor any of its employees nor the vendor or lessor shall be<br />
liable for any loss suffered by an intending purchaser/Lessees or any third party arising from the particulars or information contained in this brochure. This brochure is issued by<br />
<strong>Savills</strong> Ireland on the understanding that any negotiations relating to the property are conducted through it. All maps produced by permission of the Ordnance Survey Ireland<br />
Licence No AU 001799 © Government of Ireland.<br />
<strong>Savills</strong> <strong>Co</strong>rk<br />
11 South Mall, <strong>Co</strong>rk<br />
cork@savills.ie<br />
+353 (0)21 4271371<br />
<strong>Savills</strong> <strong>Co</strong>untry<br />
32 Molesworth Street, Dublin 2<br />
info@savills.ie<br />
+353 (0)1 663 4350


