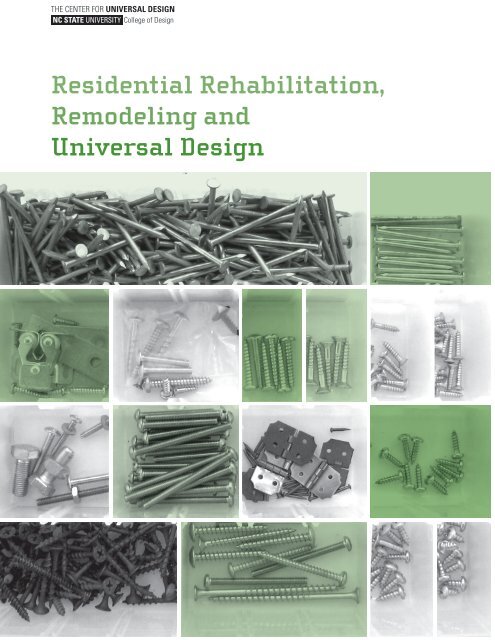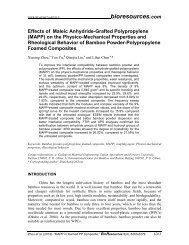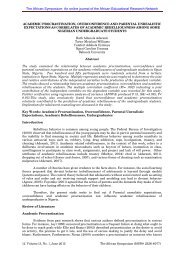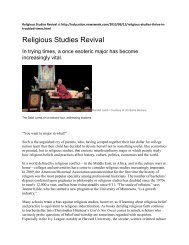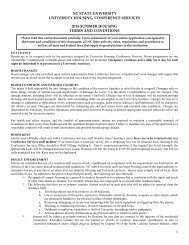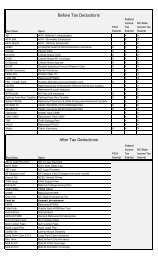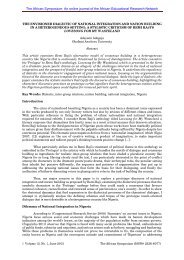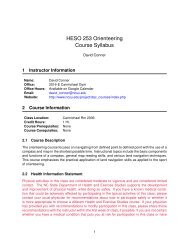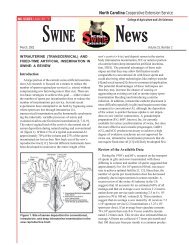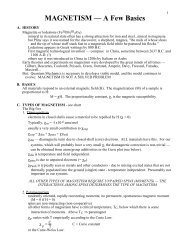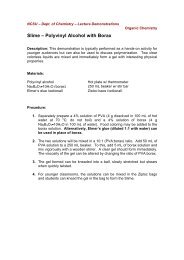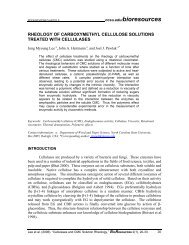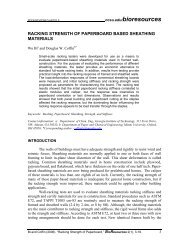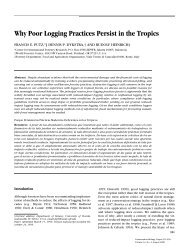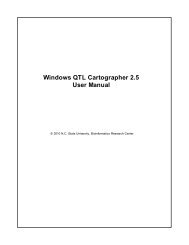Residential Rehabilitation, Remodeling and Universal Design
Residential Rehabilitation, Remodeling and Universal Design
Residential Rehabilitation, Remodeling and Universal Design
Create successful ePaper yourself
Turn your PDF publications into a flip-book with our unique Google optimized e-Paper software.
THE CENTER FOR UNIVERSAL DESIGN<br />
NC STATE UNIVERSITY College of <strong>Design</strong><br />
<strong>Residential</strong> <strong>Rehabilitation</strong>,<br />
<strong>Remodeling</strong> <strong>and</strong><br />
<strong>Universal</strong> <strong>Design</strong>
Dedication<br />
The Center for <strong>Universal</strong> <strong>Design</strong> dedicates this noteworthy publication to John<br />
Dalrymple, who during his decades of work at the Division of Vocational <strong>Rehabilitation</strong>,<br />
North Carolina Department of Health <strong>and</strong> Human Services, devoted his<br />
life to promoting independent living for all North Carolinians. John understood<br />
that local recipients of state agency housing rehabilitation funds could benefit<br />
from a publication such as this. He also knew if this document could be placed<br />
in the h<strong>and</strong>s of the Division of Community Assistance <strong>and</strong> the North Carolina<br />
Housing Finance Agency, as well as owners of single-family housing, significant<br />
improvements could be made in housing across the State.<br />
John inspired the Priority Features List contained in this publication. In addition,<br />
the unique approach to a commonplace room found in all housing—the<br />
bathroom—sets this publication apart from all others. Showing multiple strategies<br />
to modify the same small residential bathroom has never been addressed<br />
in this manner. The publication offers options for those wishing to make their<br />
environment better accommodate their needs, perhaps allowing families to live<br />
more safely <strong>and</strong> comfortably in the home of their choice as long as desired.
<strong>Residential</strong> <strong>Rehabilitation</strong>,<br />
<strong>Remodeling</strong> <strong>and</strong><br />
<strong>Universal</strong> <strong>Design</strong><br />
Produced by<br />
The Center for <strong>Universal</strong> <strong>Design</strong><br />
College of <strong>Design</strong>, NC State University<br />
for the<br />
NC Department of Health <strong>and</strong> Human Services<br />
Division of Vocational <strong>Rehabilitation</strong><br />
Independent Living Services<br />
Credits<br />
Authorship: Leslie C. Young<br />
Architectural <strong>Design</strong> <strong>and</strong><br />
Concept Illustrations: Rex J. Pace<br />
Reviewers: John Dalrymple, Phil Protz<br />
Graphic <strong>Design</strong> <strong>and</strong> Production: Jay Harlow <strong>and</strong> Marcelo Guimaraes<br />
Illustrations: Rex J. Pace<br />
© 2006, Center for <strong>Universal</strong> <strong>Design</strong>
Table of Contents<br />
Key Features . . . . . . . . . . . . . . . . . . . . . . . . . . . . . . . . . . . . 5<br />
Selecting a Dwelling . . . . . . . . . . . . . . . . . . . . . . . . . . . . . 6<br />
Priority List . . . . . . . . . . . . . . . . . . . . . . . . . . . . . . . . . . . . 7<br />
Entrance Options . . . . . . . . . . . . . . . . . . . . . . . . . . . . . . . . 8<br />
Ramps, Lifts, Site Grading <strong>and</strong> L<strong>and</strong>scaping . . . . . . . . . 8<br />
Remodeled Entry . . . . . . . . . . . . . . . . . . . . . . . . . . . . . . . 10<br />
Bathroom Modifications . . . . . . . . . . . . . . . . . . . . . . . . 11<br />
Features <strong>and</strong> Elements in the Plans . . . . . . . . . . . . . . . 12<br />
Bathroom Plans . . . . . . . . . . . . . . . . . . . . . . . . . . . . . . . . 14<br />
Select <strong>Universal</strong> Features for All Housing . . . . . . 21<br />
Recommended <strong>Universal</strong> <strong>Design</strong> References . . . . 23
Introduction<br />
In recent years it has become more widely recognized that residential design<br />
must address a dynamic range of people <strong>and</strong> abilities. Housing in this century<br />
must be adaptable to accommodate the differing needs <strong>and</strong> requirements of the<br />
users. Individual characteristics such as strength or agility should not prevent<br />
a person from safely using <strong>and</strong> enjoying all features in their home. This design<br />
approach, known as <strong>Universal</strong> <strong>Design</strong>, strives to make day-to-day living <strong>and</strong><br />
home tasks possible <strong>and</strong> safer for everyone, allowing a person to remain independent<br />
for as long as possible.<br />
These goals are as significant for affordable housing as they are for market<br />
rate housing. They may, in fact, be even more critical for households lacking the<br />
financial <strong>and</strong> community resources to effectively deal with dramatic life changes<br />
from sickness <strong>and</strong> injury, effects of aging, or those supporting other family<br />
members affected by these issues. For many households, finding decent, affordable<br />
housing that also supports their activities is extremely difficult. A family<br />
living in a typical home often faces expensive modifications they can not afford<br />
such as adding ramps, widening doorways, or creating usable bathrooms.<br />
Little housing today, whether single- or multifamily, adequately responds to<br />
the diverse <strong>and</strong> ever changing needs of the population. The Fair Housing Act<br />
<strong>and</strong> the North Carolina Accessibility Code are altering the multifamily housing<br />
industry, but the requirements of these accessibility provisions only offer a<br />
limited degree of usability to many people. <strong>Universal</strong> <strong>Design</strong> incorporates many<br />
accessibility code requirements <strong>and</strong> stresses innovative solutions to facilitate<br />
daily living <strong>and</strong> independence, especially for people who have, are, or will be<br />
experiencing changes in their mobility <strong>and</strong>/or sight <strong>and</strong> hearing.<br />
In the coming years, several state agencies are rehabilitating targeted older<br />
homes owned by people of low income. Significant rehabilitation may occur to<br />
address structural, energy, weatherization, <strong>and</strong> plumbing concerns. In some<br />
cases individual homes are already identified for upgrade based on the occupant’s<br />
needs, i.e., older adults <strong>and</strong> people with disabilities. When significant<br />
construction is underway, what better time to address key issues of usability?<br />
Entrances <strong>and</strong> bathrooms are two significant areas where mobility is essential.<br />
It is critical to ensure that people are able to get in <strong>and</strong> out of their home.<br />
Usable bathrooms, on the other h<strong>and</strong>, are essential for surviving in one’s home<br />
with a temporary or a long-term disabling condition. Safety <strong>and</strong> independence<br />
<strong>Residential</strong> <strong>Rehabilitation</strong>, <strong>Remodeling</strong> <strong>and</strong> <strong>Universal</strong> <strong>Design</strong><br />
When significant construction<br />
is underway,<br />
what better time to<br />
address key issues of<br />
usability?
within one’s home is impacted by bathroom design to such a great extent that it<br />
is the primary focus of this document.<br />
This publication introduces key universal features to include when modifying or<br />
rehabilitating a single- or multifamily dwelling. The most critical features are<br />
provided in a 14-item list with the highest priority assigned a number one (see<br />
page 7). In the back of this document is a more comprehensive list of additional<br />
features that could be incorporated. Those homeowners with the financial<br />
resources to remodel their homes may find helpful the design guidance in the<br />
14-item as well as the exp<strong>and</strong>ed list.<br />
Housing designs that support occupants with a disability now <strong>and</strong> require no<br />
expensive modifications later are clearly superior to st<strong>and</strong>ard designs. When<br />
housing can be safer <strong>and</strong> more usable by current <strong>and</strong> future residents allowing<br />
them to “age in place”, countless dollars in costly nursing home <strong>and</strong> Medicaid<br />
expenses can be saved. Close family <strong>and</strong> community relations can be maintained,<br />
contributing to an individual’s sense of place <strong>and</strong> helping to maintain<br />
community cohesiveness, neighborhood permanence, as well as individual<br />
mental <strong>and</strong> physical health.
Key Features to Increase<br />
Function <strong>and</strong> Usability<br />
Over the next five years the NC Housing Finance Agency (NCHFA) <strong>and</strong> the NC Division<br />
of Community Assistance (NCDCA), will be working to rehabilitate hundreds<br />
of North Carolina homes using HOME Investment Partnership Program <strong>and</strong> Community<br />
Development Block Grant (CDBG) funds. Both agencies presently serve<br />
many families with older adults <strong>and</strong> people with disabilities. Each agency has<br />
affirmed its commitment to <strong>Universal</strong> <strong>Design</strong> where feasible.<br />
The 14-item Priority List on page 7 offers critical key features <strong>and</strong> elements to<br />
include in rehabilitation work when only a limited number of universal features<br />
are possible. The numbers in the “Priority” column indicate the importance of<br />
the feature. Incorporating as many features as possible in the Priority List is<br />
encouraged when significant rehabilitation or modifications are being considered<br />
for inaccessible housing currently occupied by an older adult or a person<br />
with a disability. Recognizing exact dimensions cannot always be provided, it<br />
is recommended a clear usable pathway be created to allow a person using a<br />
wheelchair (or someone with any mobility limitation) to safely enter <strong>and</strong> exit the<br />
dwelling <strong>and</strong> maneuver throughout the living spaces on the ground floor, including<br />
the bathroom.<br />
All features in the Priority List are structural <strong>and</strong> do not include such items<br />
as grab bars, easy-to-use lever faucets, <strong>and</strong> lever door hardware that can be<br />
added later at little cost. The goal of this document is to encourage the inclusion<br />
of universal features while substantial rehabilitation efforts are underway—<br />
changes that would be too costly to make later. A more comprehensive features<br />
list, provided at the end of this publication, should be reviewed to determine if<br />
additional universal elements could also be incorporated.<br />
Developed by the Center for <strong>Universal</strong> <strong>Design</strong> in collaboration with the Division<br />
of Vocational <strong>Rehabilitation</strong>, Independent Living Services, the final Priority List<br />
was reviewed <strong>and</strong> input was provided by potential users, including several North<br />
Carolina agencies undertaking rehabilitation. Each agency has its own guidance<br />
manual or construction specifications to assist with the applicability of these<br />
priorities.<br />
<strong>Residential</strong> <strong>Rehabilitation</strong>, <strong>Remodeling</strong> <strong>and</strong> <strong>Universal</strong> <strong>Design</strong>
Selecting a Dwelling Conducive<br />
to Accessibility Improvements<br />
Residents with immediate <strong>and</strong> impending needs will benefit most from a home<br />
with the addition of specific features that meet, or can be adapted to meet,<br />
their needs. However, when no specific features are required at the time of<br />
upgrade, the following design features still should be considered to provide<br />
the longest-term accessibility benefit to a home’s present <strong>and</strong> future residents.<br />
Many of these homes may, over time, house other families, thus upgrades to<br />
include universal features make it easier to accommodate the needs of any<br />
new family.<br />
Features to consider include a house with:<br />
1. a lot that would allow any of the entrance options as shown on page 9 of this<br />
booklet or a dwelling with the floor level no more than 30 inches above grade.<br />
A zero-step entrance on an accessible route could be at the front, side or<br />
back of the home, or through an attached garage—wherever most feasible<br />
for the given terrain.<br />
2. parking close to an entrance. It may be possible to move parking closer <strong>and</strong><br />
install an earth berm with gently sloping walk (shallower slope than a ramp)<br />
to an entrance.<br />
3. an entry porch or steps that must be replaced anyway. As the porch is<br />
replaced, it is possible to integrate a concrete pad <strong>and</strong> exterior electrical<br />
junction box for future installation of a wheelchair platform lift. Such lifts<br />
could be owned by an organization or agency <strong>and</strong> moved to a location<br />
when needed.<br />
4. short wide hallways or<br />
5. hallways that are possible to widen because of other planned renovations.<br />
6. a large bathroom that requires some modification or a small bathroom<br />
that needs a significant upgrade, provided it can be exp<strong>and</strong>ed through<br />
feasibly moving or removing walls.<br />
Priority Features List on the facing page offers guidance on selecting universal<br />
features to include in dwelling units – with a focus on units being rehabilitated<br />
<strong>and</strong>/or remodeled. The features should be included whenever technically feasible,<br />
even if exact dimensions cannot be provided, especially in housing for older<br />
adults or people with disabilities.
Priority Features List<br />
AREA PRIORITY UNIVERSAL HOUSING FEATURE<br />
Entrances<br />
General Interior<br />
Kitchens<br />
Bathrooms<br />
These features are given the highest priority so a person using a wheelchair<br />
or other mobility device can safely <strong>and</strong> independently enter <strong>and</strong> exit the<br />
dwelling <strong>and</strong> get to <strong>and</strong> maneuver in the kitchen <strong>and</strong> bathroom.<br />
These features, when incorporated into the dwelling, offer residents with<br />
children, a family member with a disability or an older adult the possibility<br />
of being safe <strong>and</strong> independent for as long as possible.<br />
Offset controls offer increased safety for all users.<br />
<strong>Residential</strong> <strong>Rehabilitation</strong>, <strong>Remodeling</strong> <strong>and</strong> <strong>Universal</strong> <strong>Design</strong><br />
1. One entrance without steps <strong>and</strong> a flat or very low threshold<br />
2. Minimum 60” by 60” level maneuvering space at stepless entrance<br />
(roof over entrance offers additional convenience)<br />
3. Hall widths of 42” (where possible)<br />
4. Passage doors 32” clear (typically provided with 36” door)<br />
5. Maneuvering space at doors—if inswinging door obstructs a bathroom or kitchen<br />
fixture or appliance, use offset hinges, swing door out, hinge door on opposite jamb,<br />
or widen doorway<br />
6. Increased number of electrical outlets for additional lighting <strong>and</strong> alarm indicators,<br />
especially in bedrooms<br />
7. Clear floor space in kitchens; many configurations possible, 60” minimum<br />
turning circle recommended<br />
8. Adaptable cabinets to reveal kneespace at sink <strong>and</strong> under work surface near<br />
cooking appliance<br />
9. Clear floor space in room; modest increase in room size beyond 5’ X 8’<br />
10. Adaptable cabinets with under sink kneespace<br />
11. Broadly applied b<strong>and</strong>s of blocking (reinforcement) inside walls around toilets<br />
<strong>and</strong> bathing fixtures for future installation of grab bars<br />
12. Offset controls in tub or shower to minimize stooping, bending, <strong>and</strong> reaching<br />
13. Toilet in a 48” X 56” space with centerline of toilet 18” from sidewall<br />
14. Curbless showers, if installed, at least 36” X 60”
Entrance Options<br />
When modifying an existing entrance, options to create a stepless entrance<br />
include ramps, vertical platform lifts <strong>and</strong> l<strong>and</strong>scaping. Each is appropriate for<br />
a particular combination of resources, heights, <strong>and</strong> site conditions. The advantages<br />
<strong>and</strong> disadvantages for each option must be carefully considered.<br />
Ramps<br />
Ramps are the most familiar residential accessibility modification. They can be<br />
built relatively quickly <strong>and</strong> inexpensively. Although ramps make a big difference<br />
in the lives of those who use them, they do have some drawbacks. Ramps accommodating<br />
rises above 30 inches require extensive construction, may be very<br />
long, occupy a significant amount of space, <strong>and</strong> can be quite expensive. Ramps<br />
are not maintenance free. Leaf, snow <strong>and</strong> ice removal, painting, <strong>and</strong> periodic<br />
repairs all take time <strong>and</strong> resources. Ramps should be thoughtfully planned so<br />
they are constructed in a style compatible with the house. Some residents are<br />
concerned that ramps label the occupant as vulnerable <strong>and</strong> make them more<br />
susceptible to break-ins.<br />
Lifts<br />
Taking up less than 30 square feet of space, an electrically operated vertical<br />
platform wheelchair lift can avoid the space problems of long ramps. Where possible,<br />
locate lifts under cover to reduce snow <strong>and</strong> ice accumulation in the winter.<br />
On sites prone to flooding, potential water damage to mechanical components<br />
must be considered. The cost of lifts, including a concrete slab, electrical power<br />
<strong>and</strong> related remodeling expenses, ranges between $5,000-$15,000.<br />
Site Grading <strong>and</strong> L<strong>and</strong>scaping<br />
Site conditions can offer an opportunity to use l<strong>and</strong>scaped earth pathways for<br />
a more natural <strong>and</strong> blended solution. This approach may include a retaining wall,<br />
an earth berm, <strong>and</strong> sometimes a bridge to an entrance. A safe path with a gentle<br />
slope of 1:20 or less can be built without h<strong>and</strong>rails (unless there are abrupt<br />
drop-offs or they are needed by users), thereby avoiding the cost <strong>and</strong> intrusive<br />
appearance of h<strong>and</strong>rails. L<strong>and</strong>scaped options may be more expensive than an<br />
equivalent ramp, but usually have a longer lifespan <strong>and</strong> require less maintenance.<br />
The remodeled entrance shown on page 10 makes use of the “earth<br />
berm concept.”
Single-family House Entrance Upgrade<br />
plantings minimize <strong>and</strong> soften the visual impact of ramps<br />
curb ramp<br />
accessible<br />
primary<br />
entrance curb ramp<br />
Multifamily Housing Entrance Upgrade<br />
<strong>Residential</strong> <strong>Rehabilitation</strong>, <strong>Remodeling</strong> <strong>and</strong> <strong>Universal</strong> <strong>Design</strong><br />
access aisle<br />
<strong>and</strong> accessible<br />
parking spaces<br />
site arrival points<br />
Ramps<br />
work best for heights up to 30”<br />
Lifts<br />
space-saving option for<br />
heights over 30”<br />
Earth Berms <strong>and</strong> Regrading<br />
depending on site conditions,<br />
can work for all heights. See<br />
page 10 for a more detailed<br />
illustration of an earth berm.
Covered entrance<br />
helps control water<br />
at low threshold <strong>and</strong><br />
provides protection<br />
during inclement<br />
weather<br />
Provide adequate<br />
maneuvering space<br />
around screen or<br />
storm doors<br />
5’ x 5’ minimum level<br />
l<strong>and</strong>ing area for<br />
maneuvering<br />
4’-0” wide walkway<br />
sloped at 1:20 or less,<br />
slopes steeper than 1:20<br />
necessitate h<strong>and</strong>rails<br />
Remodeled Stepless Entry<br />
10<br />
Additional lowered peephole<br />
for seated or short<br />
adults <strong>and</strong> children<br />
Using a combination of earth berm <strong>and</strong> retaining<br />
walls is an effective method for providing a<br />
stepless route to the l<strong>and</strong>ing while maintaining<br />
an integrated appearance with the home <strong>and</strong><br />
surrounding site.<br />
5’ x 5’ clear level area for maneuvering on the<br />
l<strong>and</strong>ing is recommended <strong>and</strong> may be necessary<br />
when screen or storm doors are provided.<br />
5-0” minimum<br />
l<strong>and</strong>ing size<br />
Both entry <strong>and</strong> screen<br />
door provide a min. 32”<br />
clear opening – lever<br />
h<strong>and</strong>le hardware<br />
Provide good overall<br />
lighting plus focused<br />
lighting at locksets<br />
<strong>and</strong> house number for<br />
nighttime security<br />
<strong>and</strong> ease-of-use<br />
High contrast house<br />
numbers, easy to read<br />
from a distance<br />
H<strong>and</strong>rail with integral<br />
package shelf<br />
Flush or low profile<br />
threshold, 1/2” high max.<br />
New porch l<strong>and</strong>ing set<br />
at same level as interior<br />
house floor, eliminates<br />
step at entry door<br />
Original small stoop<br />
removed<br />
18” minimum to pull side<br />
of door, 24” preferred<br />
5-0” minimum
Bathroom Modifications<br />
Mere inches make the difference between independence <strong>and</strong> dependence. How can<br />
the greatest usability be achieved within very tight constraints? A small bathroom<br />
plan with all plumbing fixtures mounted along a common wall is the basis for<br />
nine different solutions: from renovations inside existing walls to more extensive<br />
construction using a “bump out” or “mini” addition. These modified plans can be<br />
considered in a variety of applications from single-family to multifamily housing.<br />
Both bathtubs <strong>and</strong> roll-in or curbless showers are addressed. See the publication<br />
Curbless Showers for additional information on the unique features of this bathing<br />
fixture, available for free download at centerforuniversaldesign.org.<br />
Additional guidance is provided on each plan page to help select the most appropriate<br />
bathroom modification. Each page indicates which plan modification complies<br />
with specific NC accessibility requirements. Although not always necessary<br />
for bathroom modifications to comply, it gives the contractor a reference point<br />
<strong>and</strong> some awareness of how successful the modified bathroom may be for a specific<br />
user. A resident may be able to better articulate personal needs if he or she<br />
can use plans to initiate discussion.<br />
The modified plans are shown from least usable/accessible to providing a much<br />
higher level of accessibility. (Accessibility codes only provide instructions for<br />
minimum levels of accessibility.) The NC Housing Finance Agency QAP “bonus<br />
points” bathrooms are much closer to a “universally usable bathroom.”<br />
higher<br />
usability<br />
moderate<br />
usability<br />
lower<br />
usability<br />
QAP<br />
Meets NCAC Type A <strong>and</strong> incorporates<br />
two additional features: a 5’ X 5’<br />
clear floor space for the toilet <strong>and</strong><br />
a curbless (roll-in) shower at least<br />
60” long <strong>and</strong> 36” deep.<br />
NCAC Type A<br />
Type A “fully accessible” unit as<br />
specified in the NC Accessibility Code.<br />
NCAC Type B<br />
Type B “accessible” unit as specified<br />
in the NC Accessibility Code.<br />
<strong>Residential</strong> <strong>Rehabilitation</strong>, <strong>Remodeling</strong> <strong>and</strong> <strong>Universal</strong> <strong>Design</strong><br />
Meets the requirements in the NCAC for “fully accessible” Type A units.<br />
Qualified Allocation Plan (QAP) requirements established by the NC<br />
Housing Finance Agency allow builders of multifamily housing units<br />
funded under the low income tax credit plan to be awarded extra bonus<br />
points for units with a 5’ X 5’ clear floor space at the toilet. Curbless<br />
showers at least 36” X 60” (larger recommended) are now required in 5%<br />
of all QAP units. These units have some of the highest levels of usability.<br />
Meets State “fully accessible” design requirements.<br />
(Note: building codes provide the minimum requirements for<br />
compliance).<br />
Meets State “accessible” or Fair Housing design requirements.<br />
These requirements are less than for Type A <strong>and</strong> offer a modest<br />
level of accessibility.<br />
11
12<br />
Features <strong>and</strong> Elements Shown in the Plans<br />
• All modified plans include knee space below lavatories.<br />
• Horizontal <strong>and</strong> fold-down grab bars are shown in conventional locations.<br />
• Additional space has been allocated beside the toilet to allow safer<br />
transfers <strong>and</strong> assistance if needed.<br />
• Extra maneuvering <strong>and</strong> clear floor space is provided.<br />
• Pocket doors are shown in some plans.<br />
• Offset controls are shown in bathtubs <strong>and</strong> showers.<br />
• Clear floor space is shown for approach to fixtures.<br />
• 5-foot diameter turning circle is shown when space is available to execute<br />
such a turn.<br />
• All plans show reinforcing around toilet <strong>and</strong> bathing fixtures.<br />
Pocket Doors. Very inexpensive doors may be problematic; however, many pocket<br />
doors are available that can successfully be used in these installations. Pocket<br />
doors are shown because in small spaces hinged doors, if inswinging, often limit<br />
maneuvering space within the room. Outswinging doors have the potential to<br />
injure someone approaching the room.<br />
Grab Bars <strong>and</strong> Reinforcing. In certain instances the length of the bar may be shorter<br />
than specified in accessibility codes <strong>and</strong> st<strong>and</strong>ards; however, in rehabilitation <strong>and</strong><br />
remodeling work this is generally not as critical unless compliance is required.<br />
Reinforcing a broad b<strong>and</strong> of wall area around bathing fixtures <strong>and</strong> the toilet is<br />
preferred to installing grab bars in the limited locations specified in many accessibility<br />
design documents. A single bar location does not work for all users. Other<br />
locations are often desirable <strong>and</strong> needed <strong>and</strong> can be accommodated if enlarged<br />
reinforced areas are provided.<br />
Offset Controls. This simple concept assists all users. When installing new faucet<br />
controls in the bathtub or shower, locate the controls close to the outside of the<br />
enclosure. Controls in this position can be easily operated from outside to set <strong>and</strong><br />
test the water temperature before entering. This location is easier to reach <strong>and</strong><br />
requires much less bending <strong>and</strong> stooping for a st<strong>and</strong>ing person <strong>and</strong> offers easier<br />
access from outside the bathing fixture for a person using a wheelchair<br />
or scooter.
4’-0” min. recommended<br />
8” max.<br />
recommended<br />
Doorway Width<br />
4’-6” min. recommended<br />
Swing-clear Hinges Installed to Widen Interior Doorway<br />
<strong>Residential</strong> <strong>Rehabilitation</strong>, <strong>Remodeling</strong> <strong>and</strong> <strong>Universal</strong> <strong>Design</strong><br />
5’-0” min. recommended<br />
Swing-away or swing<br />
clear hinges allow<br />
door to swing out of<br />
door opening increasing<br />
the clear width by<br />
approximately 2”<br />
Reinforcing<br />
Enlarged Areas of<br />
Reinforcing around Toilet<br />
Controls<br />
1<br />
Faucet controls set<br />
toward the outside<br />
of the tub or shower<br />
minimize stooping<br />
<strong>and</strong> bending.<br />
Offset Tub <strong>and</strong> Shower Control
Common Problems<br />
• Narrow entry door<br />
• Lack of turning space<br />
• Lack of maneuvering space to side of toilet<br />
• Toilet location obstructs bathing fixture<br />
• No knee space below lavatory<br />
• No reinforcing in walls for grab bars<br />
Wall Key:<br />
Changes<br />
existing<br />
new<br />
• Remove bathtub <strong>and</strong> replace entire floor<br />
• New wider outswinging door<br />
• New wall-hung countertop lavatory<br />
Plan Meets:<br />
NCAC Type “B” Accessible Requirements<br />
Plan Does Not Meet<br />
NCAC Type “A” Fully Accessible Requirements<br />
Advantages <strong>and</strong> Concerns<br />
Additional space beside toilet<br />
Wet area option utilizes existing plumbing<br />
locations<br />
Significantly more space for maneuvering<br />
than in inaccessible plan. Floor area lacks<br />
full turning space for wheelchair users.<br />
Toilet location requires fold-down grab<br />
bar (for many users, less secure than wallmounted<br />
bar).<br />
1<br />
Bathroom Plans<br />
Inaccessible Plan<br />
Conventional<br />
Fold-down grab<br />
bar option<br />
less than<br />
32”<br />
5’-0”<br />
Plan 1: “Wet Area” <strong>Design</strong><br />
(Changes within existing room only)<br />
7’-6”<br />
2’-10” door with swingclear<br />
hinges <strong>and</strong> custom<br />
trim work, necessary if<br />
st<strong>and</strong>ard depth lavatory<br />
counter used
1’-6”<br />
1’-3”<br />
Plan 2: “Wet Area” <strong>Design</strong><br />
(Changes within existing room only)<br />
Fold-down grab<br />
bar option<br />
Wall-hung fixture or undersized<br />
countertop to permit<br />
maximum door width.<br />
Locate door as close<br />
as possible to lavatory<br />
countertop<br />
Plan 3: Tub Location Unchanged<br />
(Modest Expansion)<br />
3’-6”<br />
<strong>Residential</strong> <strong>Rehabilitation</strong>, <strong>Remodeling</strong> <strong>and</strong> <strong>Universal</strong> <strong>Design</strong><br />
Changes<br />
• Remove bathtub <strong>and</strong> replace entire floor<br />
• Wider door (pocket)<br />
• Relocate toilet <strong>and</strong> shower plumbing<br />
• New wall-hung lavatory<br />
Plan Meets:<br />
NCAC Type “B” Accessible Requirements<br />
Plan Does Not Meet:<br />
NCAC Type “A” Fully Accessible Requirements<br />
Advantages <strong>and</strong> Concerns<br />
Additional space beside toilet<br />
<strong>Design</strong> dependent on curbless wet area<br />
Turning around possible, but obstructed by<br />
lavatory. People using scooters or oversized<br />
wheelchairs must make multiple adjustments<br />
<strong>and</strong> turns to maneuver.<br />
Changes<br />
• Incorporate 1/2 of right closet<br />
• Relocate toilet <strong>and</strong> lavatory plumbing<br />
• New wider outswinging door<br />
• Wider wall-hung counter lavatory<br />
Plan Meets:<br />
NCAC Type “B” Accessible Requirements<br />
Plan Does Not Meet:<br />
NCAC Type “A” Fully Accessible Requirements<br />
Advantages <strong>and</strong> Concerns<br />
Some additional space beside the toilet for<br />
wheelchair users<br />
Improved lavatory access<br />
Existing bathtub remains<br />
Recommended installation of offset tub<br />
control<br />
Floor area lacks full turning space for wheelchair<br />
users<br />
Fold-down grab bar beside toilet may be<br />
necessary for some users. Short sidewall,<br />
reduced by door, limits grab bar length.<br />
1
Common Problems<br />
• Narrow entry door<br />
• Lack of turning space<br />
• Lack of maneuvering space to side of toilet<br />
• Toilet location obstructs bathing fixture<br />
• No knee space below lavatory<br />
• No reinforcing in walls for grab bars<br />
Wall Key:<br />
Changes<br />
existing<br />
new<br />
• Incorporate portion of adjacent right closet<br />
• Relocate toilet plumbing<br />
• Wider pocket door option<br />
• New wall-hung lavatory<br />
Plan Meets:<br />
NCAC Type “B” Accessible Requirements<br />
Plan Does Not Meet<br />
NCAC Type “A” Fully Accessible Requirements<br />
Advantages <strong>and</strong> Concerns<br />
Improved access to bathtub<br />
Existing bathtub remains<br />
Recommended installation of offset tub<br />
control<br />
“Obstructed” wheelchair turning space relies<br />
on clearance below lavatory<br />
While additional space is provided beside<br />
toilet, this space may need to be enlarged<br />
for some users<br />
Fold-down grab bar beside toilet may be<br />
required for some users. Short sidewall,<br />
reduced by door, limits grab bar length.<br />
1<br />
Bathroom Plans<br />
Inaccessible Plan<br />
Conventional<br />
1’-3”<br />
Wall-hung fixture or<br />
undersized countertop to<br />
permit door opening<br />
less than<br />
32”<br />
5’-0”<br />
2’-6”<br />
Fold-down grab<br />
bar option<br />
Plan 4: Tub Location Unchanged<br />
(Modest Expansion)<br />
7’-6”<br />
1’-6”<br />
4’-0”
4’-6” 3’-0”<br />
3’-0”<br />
Plan 5: Increased Usability with Tub<br />
(Modest Expansion)<br />
1’-6”<br />
1’-6” 1’-3”<br />
trench drain provides<br />
flush transition between<br />
room <strong>and</strong> shower floors<br />
storage shelves or cabinet<br />
less than 54”<br />
custom countertop<br />
or wall-hung lavatory<br />
required for 3’-0” min.<br />
wide toilet alcove<br />
less than 54”<br />
36” x 60” clear floor<br />
space for shower<br />
Plan 6: Increased Usability with Shower<br />
(Larger Expansion)<br />
<strong>Residential</strong> <strong>Rehabilitation</strong>, <strong>Remodeling</strong> <strong>and</strong> <strong>Universal</strong> <strong>Design</strong><br />
3’-0”<br />
Changes<br />
• Incorporate entire adjacent right closet<br />
• Relocate all plumbing<br />
• New wider outswinging door<br />
• Additional storage space<br />
Plan Meets:<br />
NCAC Type “B” Accessible Requirements<br />
NCAC Type “A” Fully Accessible Requirements<br />
(primarily because side wall too short to<br />
support a complying bar)<br />
NCQAP for 95% of units, but not the 5%<br />
required to have curbless roll-in showers<br />
Advantages <strong>and</strong> Concerns<br />
Improved access to all fixtures<br />
Good access to bathtub <strong>and</strong> tub controls<br />
Full unobstructed turning space<br />
Restricted access to toilet<br />
Some users may need more space beside<br />
the toilet<br />
Length of grab bar beside toilet is restricted<br />
by door location<br />
Changes<br />
• Incorporate portions of both adjacent closets<br />
• Relocate toilet <strong>and</strong> lavatory plumbing<br />
• New “curbless” roll-in shower<br />
• New wider outswinging door<br />
• New wider lavatory counter<br />
Plan Meets:<br />
NCAC Type “B” Accessible Requirements<br />
Plan Does Not Meet:<br />
NCAC Type “A” Fully Accessible Requirements<br />
(primarily because side wall too short to<br />
support a complying bar)<br />
Advantages <strong>and</strong> Concerns<br />
Improved access for most users<br />
Good bathing <strong>and</strong> lavatory access<br />
Turning space overlaps flat trench drain<br />
No turns are executed across shower floor<br />
warped to the center drain<br />
Shower occupies bathtub space<br />
36-inch shower depth, deeper showers<br />
better contain water<br />
Some users may need more space beside<br />
the toilet<br />
Grab bar length on side wall restricted<br />
by door location<br />
1
Common Problems<br />
• Narrow entry door<br />
• Lack of turning space<br />
• Lack of maneuvering space to side of toilet<br />
• Toilet location obstructs bathing fixture<br />
• No knee space below lavatory<br />
• No reinforcing in walls for grab bars<br />
Wall Key:<br />
Changes<br />
existing<br />
new<br />
• Incorporate entire adjacent right closet<br />
• Incorporate small “bump out” or miniaddition<br />
for shower<br />
• Relocate plumbing <strong>and</strong> all fixtures<br />
• New “curbless” roll-in shower<br />
• New wider outswinging door<br />
Plan Meets:<br />
NCAC Type “B” Accessible Requirements<br />
NCAC Type “A” Fully Accessible Requirements<br />
NCQAP for bonus points<br />
Advantages <strong>and</strong> Concerns<br />
Improved usability for most people<br />
Good access to all fixtures<br />
Unobstructed turning space that only<br />
minimally utilizes lavatory knee space<br />
Generous space to side <strong>and</strong> front of toilet<br />
accommodates a wide range of transfer<br />
styles<br />
Layout requires a mini addition<br />
1<br />
Bathroom Plans<br />
Inaccessible Plan<br />
Conventional<br />
1’-6”<br />
less than<br />
32”<br />
5’-0”<br />
5’-0”<br />
Plan 7: Accessible with Shower<br />
(Expansion <strong>and</strong> “Mini” Addition)<br />
7’-6”<br />
36” X 60” clear floor<br />
space for shower<br />
QAP 5’ X 5’ clear<br />
floor space for<br />
toilet<br />
storage shelf<br />
or cabinet<br />
2’-6”<br />
6’-8”<br />
48” deep clear<br />
floor space for<br />
entry door<br />
locate entry door<br />
as close as possible<br />
to adjacent side wall
3’-6”<br />
QAP 5’ X 5’ clear<br />
floor space for<br />
toilet<br />
storage shelf<br />
or cabinet<br />
5’-0” 5’-0”<br />
Plan 8: <strong>Universal</strong> with Bathtub<br />
(Larger Expansion)<br />
8’-4”<br />
36” X 60”<br />
clear floor<br />
space for<br />
shower<br />
storage shelves<br />
or cabinet<br />
4’-0” min.<br />
Plan 9: <strong>Universal</strong> with Shower<br />
(Expansion <strong>and</strong> “Mini” Addition)<br />
see illustration on next page<br />
1’-6”<br />
<strong>Residential</strong> <strong>Rehabilitation</strong>, <strong>Remodeling</strong> <strong>and</strong> <strong>Universal</strong> <strong>Design</strong><br />
3’-6”<br />
Changes<br />
• Incorporate adjacent right <strong>and</strong> of 1/2<br />
left closet<br />
• Relocate lavatory <strong>and</strong> toilet plumbing<br />
• Wider lavatory counter<br />
• Wider outswinging door<br />
• Additional storage space<br />
• Existing bathtub replumbed to include<br />
offset controls<br />
Plan Meets:<br />
NCAC Type “B” Accessible Requirements<br />
NCAC Type “A” Fully Accessible Requirements<br />
Plan Does Not Meet:<br />
NCQAP for extra bonus points due to lack of<br />
curbless shower<br />
Advantages <strong>and</strong> Concerns<br />
Works well for a range of users<br />
Good access to all fixtures<br />
Unobstructed turning space<br />
Other room improvements: wider lavatory<br />
counter <strong>and</strong> linen storage.<br />
Changes<br />
• Incorporate adjacent left <strong>and</strong> 1/2 of<br />
right closet<br />
• Incorporate small “bump out”<br />
• Relocate all plumbing<br />
• New “curbless” roll-in shower<br />
• Wider pocket door option<br />
• Wider wall-hung counter lavatory<br />
• Additional storage space<br />
Plan Meets:<br />
NCAC Type “B” Accessible Requirements<br />
NCAC Type “A” Fully Accessible Requirements<br />
NCQAP for bonus points<br />
Advantages <strong>and</strong> Concerns<br />
Works well for a range of users<br />
Good access to all fixtures<br />
Unobstructed turning space<br />
Other improvements: wider lavatory counter,<br />
linen storage, base cabinets, windows<br />
Generous space to side <strong>and</strong> front of toilet<br />
accommodates range of transfer styles<br />
Compartmentalized design an advantage for<br />
families <strong>and</strong> in other shared facilities<br />
1
Frame width for pocket<br />
doors should be at least<br />
36” to achieve a clear 32”<br />
opening. An accessible<br />
h<strong>and</strong>le or a stop inside<br />
the pocket should<br />
prevent the door from<br />
sliding completely into<br />
the frame.<br />
Pocket door with loop<br />
h<strong>and</strong>le hardware is<br />
an alternative to outswinging<br />
door that<br />
may obstruct hall<br />
or room circulation<br />
Switches <strong>and</strong> outlets<br />
in easy-to-reach<br />
accessible locations<br />
Lever h<strong>and</strong>le<br />
faucet control<br />
Shallow lavatory with<br />
rear drain to permit<br />
knee space clearances<br />
Removable pipe protection<br />
<strong>and</strong> appearance<br />
panel carefully configured<br />
to provide the<br />
necessary knee space<br />
for a forward approach<br />
20<br />
36”<br />
min.<br />
34”<br />
max.<br />
Whole wall areas of<br />
plywood or other solid<br />
material reinforcing<br />
60” diam.<br />
Toilet placed in the corner of a 60” X 60” clear floor space<br />
is ideal, creating unobstructed areas in front <strong>and</strong> to one<br />
side—this allows greater maneuvering <strong>and</strong> transfer options<br />
for people using wheelchairs <strong>and</strong> those needing assistance<br />
Remodeled Bathroom<br />
Enlarged reinforced<br />
areas provide more<br />
secure mounting for<br />
future installation<br />
of shower seats<br />
Adaptable Vanity Cabinet<br />
To create a more conventional <strong>and</strong> marketable appearance,<br />
knee space may be concealed with retractable doors or a<br />
removable cabinet.<br />
Recessed Floor Detail<br />
To acheive a curbless flush shower threshold, the<br />
fixture must be recessed into the floor.<br />
18”<br />
“Curbless” (roll-in) shower<br />
is a versatile fixture<br />
usable by people with<br />
differing abilities <strong>and</strong><br />
necessary for some,<br />
36” X 60” or larger<br />
H<strong>and</strong>-held shower head<br />
on adjustable height slide<br />
mount with off-set antiscald<br />
valve <strong>and</strong> single<br />
lever h<strong>and</strong>le valve<br />
Incorporate additional<br />
“livability” features such<br />
as storage or shelving<br />
Whole wall areas of<br />
plywood or other solid<br />
material reinforcing allow<br />
grab bar placement at the<br />
best heights <strong>and</strong> configurations<br />
to suit individual<br />
needs<br />
Toilet seat height from<br />
15” min. to 19” max.
Select <strong>Universal</strong> Features<br />
for All Housing: Single + Multifamily<br />
Entrances<br />
1. Accessible parking convenient to dwelling<br />
(covered from the elements)<br />
2. Accessible path of travel to dwelling from<br />
parking or drop off area (slope of 1:20 or less<br />
eliminates the necessity for h<strong>and</strong>rails, except<br />
when needed by a specific individual)<br />
3. At least one entrance without steps <strong>and</strong> flush<br />
or low profile threshold<br />
4. Minimum 5-feet X 5-feet maneuvering space<br />
at stepless entrance<br />
5. 36-inch minimum exterior door with lever<br />
hardware<br />
6. Movement sensor light at entrance<br />
7. A sidelight or a peephole at 42 <strong>and</strong> 60 inches<br />
above the floor<br />
8. Ambient <strong>and</strong> focused lighting at keyhole<br />
9. High visibility address numbers<br />
<strong>Residential</strong> <strong>Rehabilitation</strong>, <strong>Remodeling</strong> <strong>and</strong> <strong>Universal</strong> <strong>Design</strong><br />
General Interior<br />
1. Hall width 42 inches minimum (interior<br />
accessible route is 36 inches)<br />
2. Interior door width 32-inch minimum<br />
(requires 34 or 36-inch wide door), equipped<br />
with lever hardware<br />
3. Flush transitions between floor surfaces<br />
(maximum of 1/2-inch rise)<br />
4. 5 pounds maximum force to open doors<br />
5. 18-inch minimum space at latch side of door<br />
6. 5-feet X 5-feet maneuvering space in each<br />
room (after furniture is placed)<br />
7. Increased number of electrical outlets for<br />
additional lighting <strong>and</strong> alarm indicators,<br />
especially in bedrooms<br />
8. Electrical outlets at 18-inch minimum height<br />
9. Light switches 44 inches maximum above floor<br />
10. View windows at 36-inch maximum sill height<br />
<strong>and</strong> large enough to use as an escape route<br />
in the event of an emergency<br />
11. Crank operated (casement) or light weight<br />
sliding windows<br />
12. Closet rods adjustable from 30 inches to 66<br />
inches above the floor<br />
13. Loop or other easy-to-use h<strong>and</strong>le pulls on<br />
drawers <strong>and</strong> cabinets<br />
14. High contrast, glare free floor surfaces <strong>and</strong> trim<br />
15. Low pile carpet or smooth anti-slip flooring<br />
16. High-speed Internet access data connection<br />
port <strong>and</strong> cabling<br />
21
Bathrooms<br />
1. 60-inch diameter turning circle<br />
2. 30-inch X 48-inch area of approach (forward<br />
or parallel, depending on fixture type) in<br />
front of all fixtures<br />
3. Toilet more usable by many if positioned in<br />
a 5-feet X 5-feet space with centerline<br />
18 inches from sidewall<br />
4. 32-inch minimum lavatory counter height with<br />
lever faucet control<br />
5. Adaptable cabinets to reveal kneespace<br />
under lavatory. Exposed piping in kneespace<br />
should be padded or concealed.<br />
6. When tub or shower are installed, select<br />
models designed to accept a portable bench<br />
or bathing seat<br />
7. Curbless or roll-in shower plus st<strong>and</strong>ard tub<br />
8. Offset single-lever controls in tub <strong>and</strong> shower<br />
to minimize stooping, bending, <strong>and</strong> reaching<br />
9. Adjustable height h<strong>and</strong>-held shower head in<br />
addition to st<strong>and</strong>ard fixed shower head<br />
10. Anti-scald devices on all plumbing fixtures<br />
11. Enlarged reinforced areas around toilet <strong>and</strong><br />
bathing fixture to provide secure mounting<br />
locations for grab bars <strong>and</strong> shower seats<br />
12. Mirror to backsplash at lavatory<br />
13. Contrasting color edge border at countertops<br />
* See Curbless Shower booklet available as free<br />
download from the Center for <strong>Universal</strong> <strong>Design</strong><br />
website: www.centerforuniversaldesign.org<br />
Kitchens<br />
1. 60-inch diameter turning space<br />
22<br />
2. 30-inch X 48-inch area of approach (forward<br />
or parallel, depending on fixture type) in<br />
front of all appliances<br />
3. Cooktop or range with front- or side-mounted<br />
controls <strong>and</strong> staggered burners to eliminate<br />
dangerous reaching<br />
4. Front-mounted controls on washer <strong>and</strong> dryer<br />
5. Adaptable cabinets to reveal kneespace<br />
(when needed) at sink <strong>and</strong> under work surface<br />
near cooking appliance<br />
6. Variable height sink adjustable between 32<br />
<strong>and</strong> 40 inches<br />
7. Exposed piping <strong>and</strong> any sharp or hot ele -<br />
ments in any kneespace should be padded<br />
or concealed<br />
8. Single-lever faucet controls<br />
9. Full height pantry cabinets for high <strong>and</strong> low<br />
storage.<br />
10. Adjustable height shelves in wall cabinets<br />
11. Refrigerator / freezer with frozen food<br />
storage in the bottom or side-by-side<br />
refrigerator / freezer<br />
12. Variable height counter surfaces or adjustable<br />
through a range of 28 to 40 inches<br />
13. Base cabinets with pullout shelves or drawers<br />
14. Contrasting color edge border at countertops<br />
15. Microwave oven at countertop height with<br />
uninterrupted counter surface or pull out<br />
shelf to support the safe transfer of hot <strong>and</strong> /<br />
or heavy cookware<br />
16. Under cabinet glare free task lighting
Recommended <strong>Universal</strong> <strong>Design</strong><br />
References<br />
Accessible Home <strong>Design</strong>: Architectural Solutions<br />
for the Wheelchair User<br />
Thomas D. Davies, AIA, Kim Beasley, AIA<br />
1999, $22.95<br />
PVA Distribution Center<br />
P. O. Box 753<br />
Waldorf, MD 20604-0753<br />
888-860-7244 (toll free)<br />
www.pva.org<br />
Aging in Place: Aging <strong>and</strong> the Impact of<br />
Interior <strong>Design</strong><br />
American Society of Interior <strong>Design</strong>ers, 2002<br />
608 Massachusetts Ave. NE<br />
Washington, DC 20002<br />
Free at www.asid.org/research.asp<br />
Building for a Lifetime: The <strong>Design</strong> <strong>and</strong> Construction<br />
of Fully Accessible Homes<br />
Margaret Wylde, Adrian Baron-Robbins<br />
1994, $44.95<br />
Taunton Press<br />
63 S. Main Street<br />
P. O. Box 5560<br />
Newtown, CT 06470<br />
800-888-8286<br />
www.taunton.com<br />
A Consumer’s Guide to Home Adaptation<br />
Adaptive Environments, 1995, $12.00<br />
374 Congress St., Suite 301<br />
Boston, MA 02210<br />
617-695-1225<br />
www.adaptenv.org<br />
<strong>Residential</strong> <strong>Rehabilitation</strong>, <strong>Remodeling</strong> <strong>and</strong> <strong>Universal</strong> <strong>Design</strong><br />
Creating the Not-So-Big House<br />
Susan Susanka, 2000, soft cover $24.95<br />
Taunton Press<br />
63 S. Main Street<br />
P. O. Box 5560<br />
Newtown, CT 06470<br />
800-888-8286<br />
www.taunton.com<br />
Directory of Accessible Building Products<br />
2006, $5.00<br />
NAHB Research Center<br />
400 Prince George’s Boulevard<br />
Upper Marlboro, MD 20774<br />
301-249-4000; 800-638-8556<br />
Free at www.nahb.org<br />
Elderdesign: <strong>Design</strong>ing <strong>and</strong> Furnishing a<br />
Home for Your Later Years<br />
Rosemary Bakker, 1997, $14.95<br />
www.elderdesign.homestead.com/elderdesign.html<br />
(or www.amazon.com)<br />
The Healthy House<br />
John Bower, 2001, $23.95<br />
The Healthy House Institute<br />
430 N. Sewell Rd.<br />
Bloomington, IN 47408<br />
Phone/fax 812-332-5073<br />
www.hhinst.com/booksvideos.html<br />
2
A House for All Children: Planning a Supportive<br />
Home Environment for Children with Disabilities<br />
New Jersey Institute of Technology, 2000<br />
Campbell Hall, Room 335<br />
University Heights<br />
Newark, NJ 07102-1982<br />
973-596-3097<br />
www.ahouseforallchildren.njit.edu<br />
Housing Choices <strong>and</strong> Well-Being of Older<br />
Adults: Proper Fit<br />
Leon Pastalan <strong>and</strong> Benyamin Schwarz (eds.),<br />
2001, ISBN 0789013215, $24.95<br />
The Haworth Press, Inc.<br />
10 Alice Street<br />
Binghamton, NY 13904<br />
800-429-6784<br />
www.haworthpress.com<br />
<strong>Universal</strong> Kitchen <strong>and</strong> Bathroom Planning<br />
Mary Jo Peterson, 1998, $79.95<br />
McGraw Hill Order Services<br />
P. O. Box 545<br />
Blacklick, OH 43004<br />
800-722-4726<br />
books.mcgraw-hill.com<br />
2<br />
Available from CUD<br />
Center For <strong>Universal</strong> <strong>Design</strong><br />
NC State University<br />
Campus Box 8613<br />
Raleigh, NC 27695-8613<br />
Tel: 919-515-3082<br />
Info line 800-647-6777<br />
www.centerforuniversaldesign.org<br />
Publications:<br />
Affordable <strong>and</strong> <strong>Universal</strong> Homes: A Plan Book<br />
NCSU School of <strong>Design</strong>, 2000, $10.00<br />
North Carolina Accessible Multifamily Housing<br />
1999<br />
NC Residents free<br />
Out-of-State $5.00<br />
Products <strong>and</strong> Plans for <strong>Universal</strong> Homes<br />
Home Planners, LLC, 2000, $20.00<br />
Tech Packs<br />
(subject-specific illustrated booklets):<br />
Bathrooms . . . . . . . . . . . . . . . . .$10<br />
Bedrooms . . . . . . . . . . . . . . . . . .$8<br />
Decks, Patios, Porches, <strong>and</strong> Balconies . .$5<br />
Doors <strong>and</strong> Doorways . . . . . . . . . . .$8<br />
Entrances <strong>and</strong> Site <strong>Design</strong> . . . . . . . .$10<br />
Grab Bars . . . . . . . . . . . . . . . . . .$3<br />
Kitchens . . . . . . . . . . . . . . . . . . .$10<br />
Reading Architectural Drawings . . . . .$5<br />
Vehicular Transportation <strong>and</strong> Parking . .$7<br />
Windows . . . . . . . . . . . . . . . . . .$7
THE CENTER FOR UNIVERSAL DESIGN<br />
NC STATE UNIVERSITY College of <strong>Design</strong><br />
Campus Box 8613<br />
Raleigh, NC 27695-8613<br />
Tel: 919-515-3082 (V/TTY)<br />
Fax: 919-515-8951<br />
Info: 800-647-6777 (V/TTY)<br />
cud@ncsu.edu<br />
www.centerforuniversaldesign.org<br />
Disclaimer<br />
The statements <strong>and</strong> conclusions contained in this booklet are those of<br />
the Center for <strong>Universal</strong> <strong>Design</strong>. This document is intended to serve as<br />
a guide to design professionals <strong>and</strong> those involved in remodeling single-<br />
<strong>and</strong> multifamily housing. The Center for <strong>Universal</strong> <strong>Design</strong> has made every<br />
effort to verify the accuracy <strong>and</strong> appropriateness of this booklet’s content<br />
so it may be regarded as a valuable resource document. Yet, the information<br />
is advisory <strong>and</strong> the guidance provided not legally binding. Readers<br />
are advised to refer to specific codes, regulations, <strong>and</strong> requirements<br />
within their jurisdictions <strong>and</strong> to remember that no guarantee is offered<br />
or implied for the completeness of the information provided.<br />
XXX copies printed by PBM at a cost of XXX or XX per copy.


