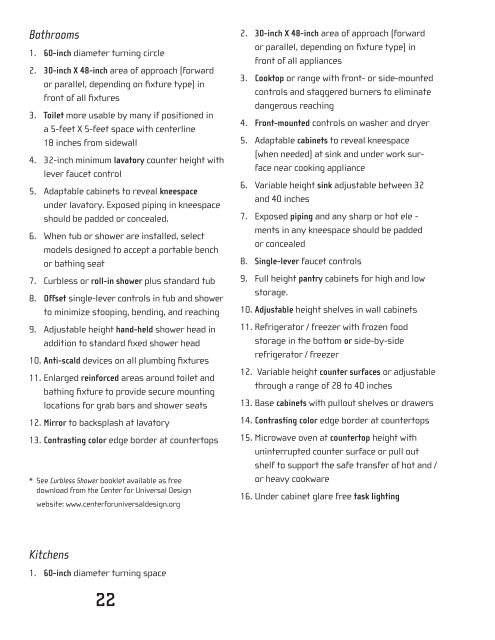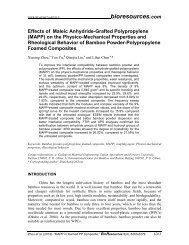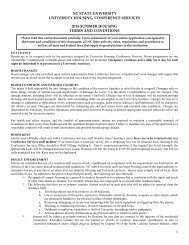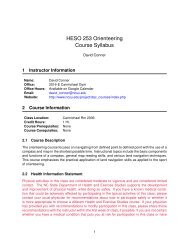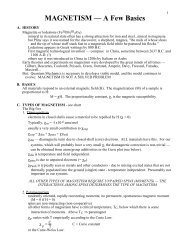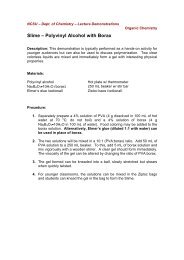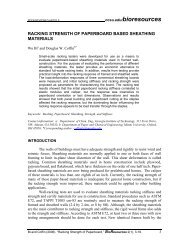Residential Rehabilitation, Remodeling and Universal Design
Residential Rehabilitation, Remodeling and Universal Design
Residential Rehabilitation, Remodeling and Universal Design
You also want an ePaper? Increase the reach of your titles
YUMPU automatically turns print PDFs into web optimized ePapers that Google loves.
Bathrooms<br />
1. 60-inch diameter turning circle<br />
2. 30-inch X 48-inch area of approach (forward<br />
or parallel, depending on fixture type) in<br />
front of all fixtures<br />
3. Toilet more usable by many if positioned in<br />
a 5-feet X 5-feet space with centerline<br />
18 inches from sidewall<br />
4. 32-inch minimum lavatory counter height with<br />
lever faucet control<br />
5. Adaptable cabinets to reveal kneespace<br />
under lavatory. Exposed piping in kneespace<br />
should be padded or concealed.<br />
6. When tub or shower are installed, select<br />
models designed to accept a portable bench<br />
or bathing seat<br />
7. Curbless or roll-in shower plus st<strong>and</strong>ard tub<br />
8. Offset single-lever controls in tub <strong>and</strong> shower<br />
to minimize stooping, bending, <strong>and</strong> reaching<br />
9. Adjustable height h<strong>and</strong>-held shower head in<br />
addition to st<strong>and</strong>ard fixed shower head<br />
10. Anti-scald devices on all plumbing fixtures<br />
11. Enlarged reinforced areas around toilet <strong>and</strong><br />
bathing fixture to provide secure mounting<br />
locations for grab bars <strong>and</strong> shower seats<br />
12. Mirror to backsplash at lavatory<br />
13. Contrasting color edge border at countertops<br />
* See Curbless Shower booklet available as free<br />
download from the Center for <strong>Universal</strong> <strong>Design</strong><br />
website: www.centerforuniversaldesign.org<br />
Kitchens<br />
1. 60-inch diameter turning space<br />
22<br />
2. 30-inch X 48-inch area of approach (forward<br />
or parallel, depending on fixture type) in<br />
front of all appliances<br />
3. Cooktop or range with front- or side-mounted<br />
controls <strong>and</strong> staggered burners to eliminate<br />
dangerous reaching<br />
4. Front-mounted controls on washer <strong>and</strong> dryer<br />
5. Adaptable cabinets to reveal kneespace<br />
(when needed) at sink <strong>and</strong> under work surface<br />
near cooking appliance<br />
6. Variable height sink adjustable between 32<br />
<strong>and</strong> 40 inches<br />
7. Exposed piping <strong>and</strong> any sharp or hot ele -<br />
ments in any kneespace should be padded<br />
or concealed<br />
8. Single-lever faucet controls<br />
9. Full height pantry cabinets for high <strong>and</strong> low<br />
storage.<br />
10. Adjustable height shelves in wall cabinets<br />
11. Refrigerator / freezer with frozen food<br />
storage in the bottom or side-by-side<br />
refrigerator / freezer<br />
12. Variable height counter surfaces or adjustable<br />
through a range of 28 to 40 inches<br />
13. Base cabinets with pullout shelves or drawers<br />
14. Contrasting color edge border at countertops<br />
15. Microwave oven at countertop height with<br />
uninterrupted counter surface or pull out<br />
shelf to support the safe transfer of hot <strong>and</strong> /<br />
or heavy cookware<br />
16. Under cabinet glare free task lighting


