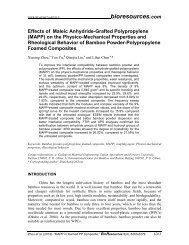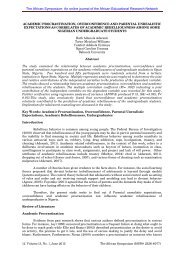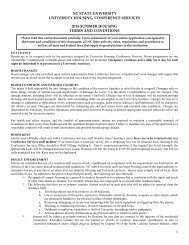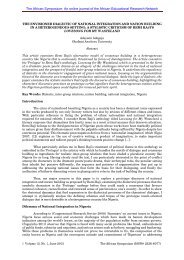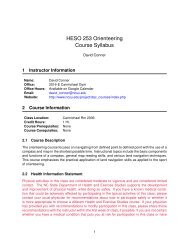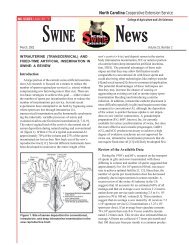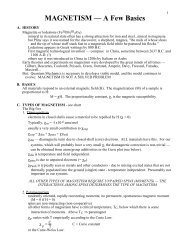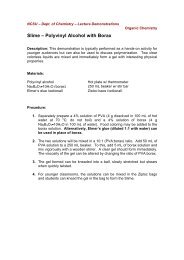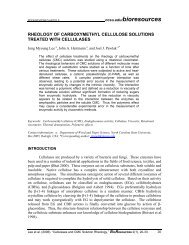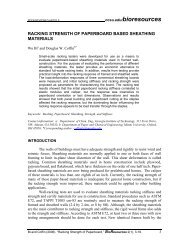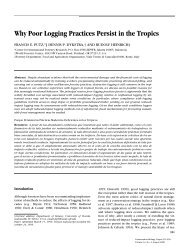Residential Rehabilitation, Remodeling and Universal Design
Residential Rehabilitation, Remodeling and Universal Design
Residential Rehabilitation, Remodeling and Universal Design
You also want an ePaper? Increase the reach of your titles
YUMPU automatically turns print PDFs into web optimized ePapers that Google loves.
Priority Features List<br />
AREA PRIORITY UNIVERSAL HOUSING FEATURE<br />
Entrances<br />
General Interior<br />
Kitchens<br />
Bathrooms<br />
These features are given the highest priority so a person using a wheelchair<br />
or other mobility device can safely <strong>and</strong> independently enter <strong>and</strong> exit the<br />
dwelling <strong>and</strong> get to <strong>and</strong> maneuver in the kitchen <strong>and</strong> bathroom.<br />
These features, when incorporated into the dwelling, offer residents with<br />
children, a family member with a disability or an older adult the possibility<br />
of being safe <strong>and</strong> independent for as long as possible.<br />
Offset controls offer increased safety for all users.<br />
<strong>Residential</strong> <strong>Rehabilitation</strong>, <strong>Remodeling</strong> <strong>and</strong> <strong>Universal</strong> <strong>Design</strong><br />
1. One entrance without steps <strong>and</strong> a flat or very low threshold<br />
2. Minimum 60” by 60” level maneuvering space at stepless entrance<br />
(roof over entrance offers additional convenience)<br />
3. Hall widths of 42” (where possible)<br />
4. Passage doors 32” clear (typically provided with 36” door)<br />
5. Maneuvering space at doors—if inswinging door obstructs a bathroom or kitchen<br />
fixture or appliance, use offset hinges, swing door out, hinge door on opposite jamb,<br />
or widen doorway<br />
6. Increased number of electrical outlets for additional lighting <strong>and</strong> alarm indicators,<br />
especially in bedrooms<br />
7. Clear floor space in kitchens; many configurations possible, 60” minimum<br />
turning circle recommended<br />
8. Adaptable cabinets to reveal kneespace at sink <strong>and</strong> under work surface near<br />
cooking appliance<br />
9. Clear floor space in room; modest increase in room size beyond 5’ X 8’<br />
10. Adaptable cabinets with under sink kneespace<br />
11. Broadly applied b<strong>and</strong>s of blocking (reinforcement) inside walls around toilets<br />
<strong>and</strong> bathing fixtures for future installation of grab bars<br />
12. Offset controls in tub or shower to minimize stooping, bending, <strong>and</strong> reaching<br />
13. Toilet in a 48” X 56” space with centerline of toilet 18” from sidewall<br />
14. Curbless showers, if installed, at least 36” X 60”



