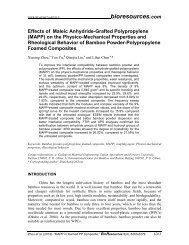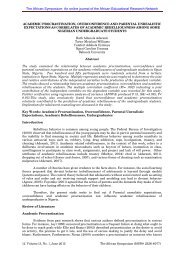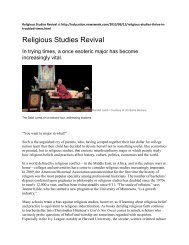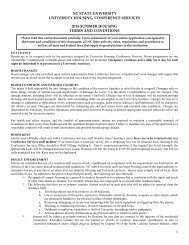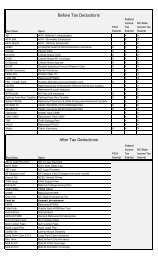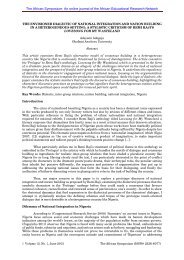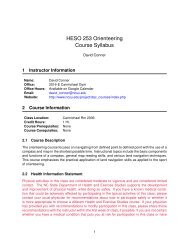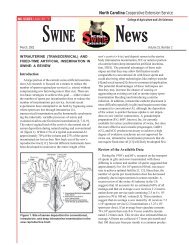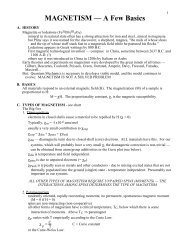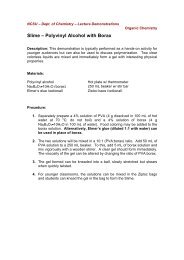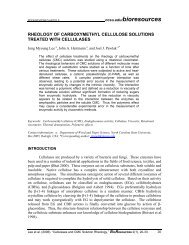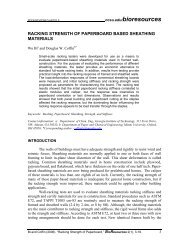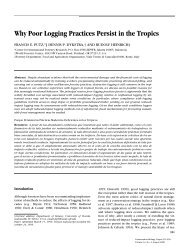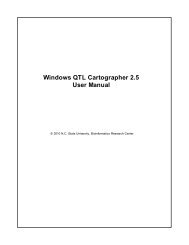Residential Rehabilitation, Remodeling and Universal Design
Residential Rehabilitation, Remodeling and Universal Design
Residential Rehabilitation, Remodeling and Universal Design
You also want an ePaper? Increase the reach of your titles
YUMPU automatically turns print PDFs into web optimized ePapers that Google loves.
Bathroom Modifications<br />
Mere inches make the difference between independence <strong>and</strong> dependence. How can<br />
the greatest usability be achieved within very tight constraints? A small bathroom<br />
plan with all plumbing fixtures mounted along a common wall is the basis for<br />
nine different solutions: from renovations inside existing walls to more extensive<br />
construction using a “bump out” or “mini” addition. These modified plans can be<br />
considered in a variety of applications from single-family to multifamily housing.<br />
Both bathtubs <strong>and</strong> roll-in or curbless showers are addressed. See the publication<br />
Curbless Showers for additional information on the unique features of this bathing<br />
fixture, available for free download at centerforuniversaldesign.org.<br />
Additional guidance is provided on each plan page to help select the most appropriate<br />
bathroom modification. Each page indicates which plan modification complies<br />
with specific NC accessibility requirements. Although not always necessary<br />
for bathroom modifications to comply, it gives the contractor a reference point<br />
<strong>and</strong> some awareness of how successful the modified bathroom may be for a specific<br />
user. A resident may be able to better articulate personal needs if he or she<br />
can use plans to initiate discussion.<br />
The modified plans are shown from least usable/accessible to providing a much<br />
higher level of accessibility. (Accessibility codes only provide instructions for<br />
minimum levels of accessibility.) The NC Housing Finance Agency QAP “bonus<br />
points” bathrooms are much closer to a “universally usable bathroom.”<br />
higher<br />
usability<br />
moderate<br />
usability<br />
lower<br />
usability<br />
QAP<br />
Meets NCAC Type A <strong>and</strong> incorporates<br />
two additional features: a 5’ X 5’<br />
clear floor space for the toilet <strong>and</strong><br />
a curbless (roll-in) shower at least<br />
60” long <strong>and</strong> 36” deep.<br />
NCAC Type A<br />
Type A “fully accessible” unit as<br />
specified in the NC Accessibility Code.<br />
NCAC Type B<br />
Type B “accessible” unit as specified<br />
in the NC Accessibility Code.<br />
<strong>Residential</strong> <strong>Rehabilitation</strong>, <strong>Remodeling</strong> <strong>and</strong> <strong>Universal</strong> <strong>Design</strong><br />
Meets the requirements in the NCAC for “fully accessible” Type A units.<br />
Qualified Allocation Plan (QAP) requirements established by the NC<br />
Housing Finance Agency allow builders of multifamily housing units<br />
funded under the low income tax credit plan to be awarded extra bonus<br />
points for units with a 5’ X 5’ clear floor space at the toilet. Curbless<br />
showers at least 36” X 60” (larger recommended) are now required in 5%<br />
of all QAP units. These units have some of the highest levels of usability.<br />
Meets State “fully accessible” design requirements.<br />
(Note: building codes provide the minimum requirements for<br />
compliance).<br />
Meets State “accessible” or Fair Housing design requirements.<br />
These requirements are less than for Type A <strong>and</strong> offer a modest<br />
level of accessibility.<br />
11



