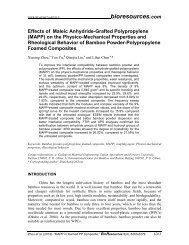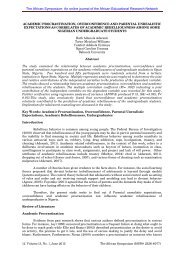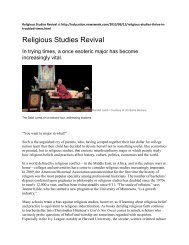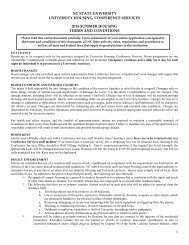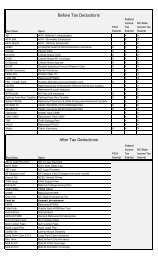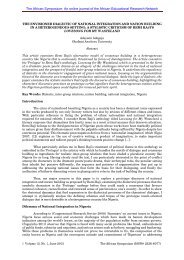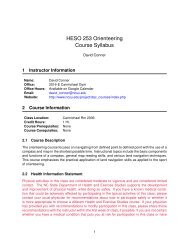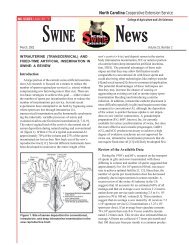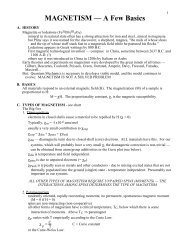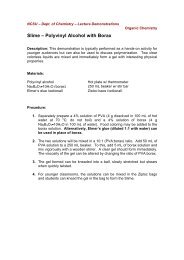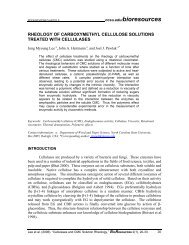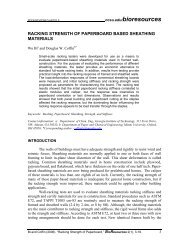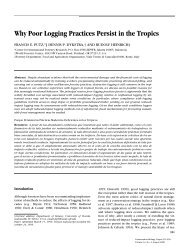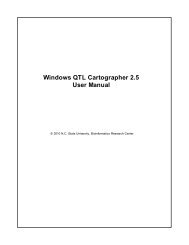Residential Rehabilitation, Remodeling and Universal Design
Residential Rehabilitation, Remodeling and Universal Design
Residential Rehabilitation, Remodeling and Universal Design
Create successful ePaper yourself
Turn your PDF publications into a flip-book with our unique Google optimized e-Paper software.
3’-6”<br />
QAP 5’ X 5’ clear<br />
floor space for<br />
toilet<br />
storage shelf<br />
or cabinet<br />
5’-0” 5’-0”<br />
Plan 8: <strong>Universal</strong> with Bathtub<br />
(Larger Expansion)<br />
8’-4”<br />
36” X 60”<br />
clear floor<br />
space for<br />
shower<br />
storage shelves<br />
or cabinet<br />
4’-0” min.<br />
Plan 9: <strong>Universal</strong> with Shower<br />
(Expansion <strong>and</strong> “Mini” Addition)<br />
see illustration on next page<br />
1’-6”<br />
<strong>Residential</strong> <strong>Rehabilitation</strong>, <strong>Remodeling</strong> <strong>and</strong> <strong>Universal</strong> <strong>Design</strong><br />
3’-6”<br />
Changes<br />
• Incorporate adjacent right <strong>and</strong> of 1/2<br />
left closet<br />
• Relocate lavatory <strong>and</strong> toilet plumbing<br />
• Wider lavatory counter<br />
• Wider outswinging door<br />
• Additional storage space<br />
• Existing bathtub replumbed to include<br />
offset controls<br />
Plan Meets:<br />
NCAC Type “B” Accessible Requirements<br />
NCAC Type “A” Fully Accessible Requirements<br />
Plan Does Not Meet:<br />
NCQAP for extra bonus points due to lack of<br />
curbless shower<br />
Advantages <strong>and</strong> Concerns<br />
Works well for a range of users<br />
Good access to all fixtures<br />
Unobstructed turning space<br />
Other room improvements: wider lavatory<br />
counter <strong>and</strong> linen storage.<br />
Changes<br />
• Incorporate adjacent left <strong>and</strong> 1/2 of<br />
right closet<br />
• Incorporate small “bump out”<br />
• Relocate all plumbing<br />
• New “curbless” roll-in shower<br />
• Wider pocket door option<br />
• Wider wall-hung counter lavatory<br />
• Additional storage space<br />
Plan Meets:<br />
NCAC Type “B” Accessible Requirements<br />
NCAC Type “A” Fully Accessible Requirements<br />
NCQAP for bonus points<br />
Advantages <strong>and</strong> Concerns<br />
Works well for a range of users<br />
Good access to all fixtures<br />
Unobstructed turning space<br />
Other improvements: wider lavatory counter,<br />
linen storage, base cabinets, windows<br />
Generous space to side <strong>and</strong> front of toilet<br />
accommodates range of transfer styles<br />
Compartmentalized design an advantage for<br />
families <strong>and</strong> in other shared facilities<br />
1



