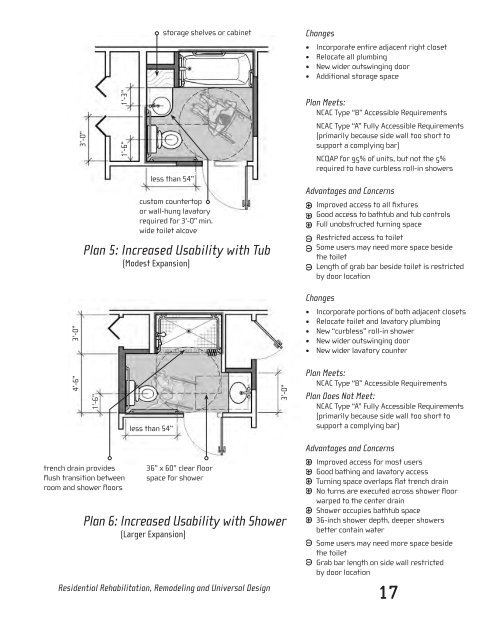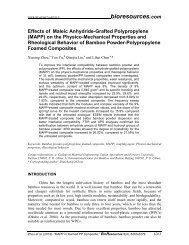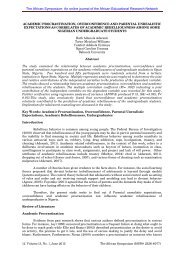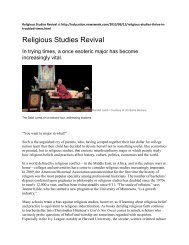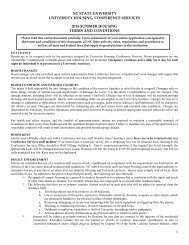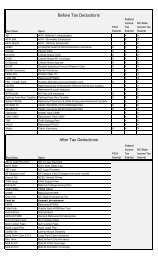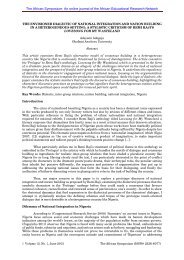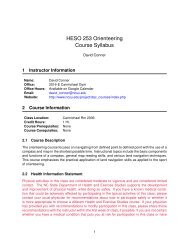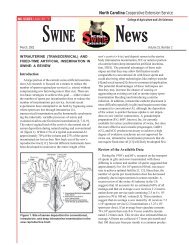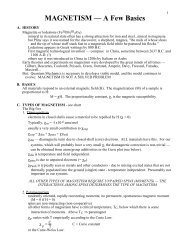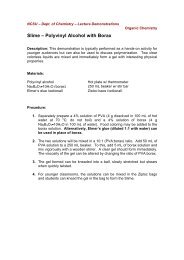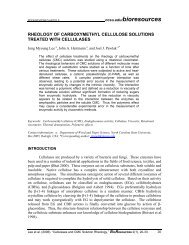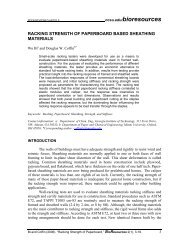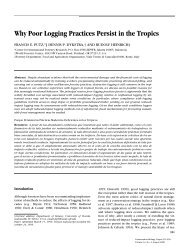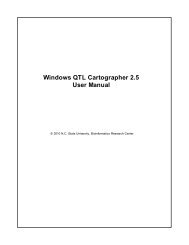Residential Rehabilitation, Remodeling and Universal Design
Residential Rehabilitation, Remodeling and Universal Design
Residential Rehabilitation, Remodeling and Universal Design
You also want an ePaper? Increase the reach of your titles
YUMPU automatically turns print PDFs into web optimized ePapers that Google loves.
4’-6” 3’-0”<br />
3’-0”<br />
Plan 5: Increased Usability with Tub<br />
(Modest Expansion)<br />
1’-6”<br />
1’-6” 1’-3”<br />
trench drain provides<br />
flush transition between<br />
room <strong>and</strong> shower floors<br />
storage shelves or cabinet<br />
less than 54”<br />
custom countertop<br />
or wall-hung lavatory<br />
required for 3’-0” min.<br />
wide toilet alcove<br />
less than 54”<br />
36” x 60” clear floor<br />
space for shower<br />
Plan 6: Increased Usability with Shower<br />
(Larger Expansion)<br />
<strong>Residential</strong> <strong>Rehabilitation</strong>, <strong>Remodeling</strong> <strong>and</strong> <strong>Universal</strong> <strong>Design</strong><br />
3’-0”<br />
Changes<br />
• Incorporate entire adjacent right closet<br />
• Relocate all plumbing<br />
• New wider outswinging door<br />
• Additional storage space<br />
Plan Meets:<br />
NCAC Type “B” Accessible Requirements<br />
NCAC Type “A” Fully Accessible Requirements<br />
(primarily because side wall too short to<br />
support a complying bar)<br />
NCQAP for 95% of units, but not the 5%<br />
required to have curbless roll-in showers<br />
Advantages <strong>and</strong> Concerns<br />
Improved access to all fixtures<br />
Good access to bathtub <strong>and</strong> tub controls<br />
Full unobstructed turning space<br />
Restricted access to toilet<br />
Some users may need more space beside<br />
the toilet<br />
Length of grab bar beside toilet is restricted<br />
by door location<br />
Changes<br />
• Incorporate portions of both adjacent closets<br />
• Relocate toilet <strong>and</strong> lavatory plumbing<br />
• New “curbless” roll-in shower<br />
• New wider outswinging door<br />
• New wider lavatory counter<br />
Plan Meets:<br />
NCAC Type “B” Accessible Requirements<br />
Plan Does Not Meet:<br />
NCAC Type “A” Fully Accessible Requirements<br />
(primarily because side wall too short to<br />
support a complying bar)<br />
Advantages <strong>and</strong> Concerns<br />
Improved access for most users<br />
Good bathing <strong>and</strong> lavatory access<br />
Turning space overlaps flat trench drain<br />
No turns are executed across shower floor<br />
warped to the center drain<br />
Shower occupies bathtub space<br />
36-inch shower depth, deeper showers<br />
better contain water<br />
Some users may need more space beside<br />
the toilet<br />
Grab bar length on side wall restricted<br />
by door location<br />
1


