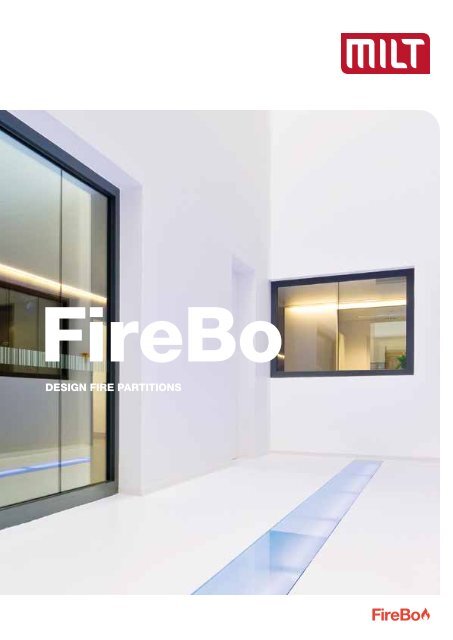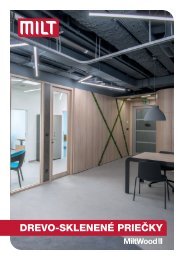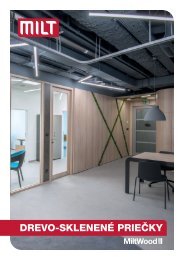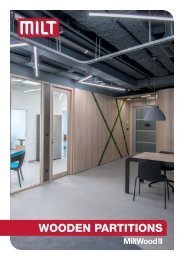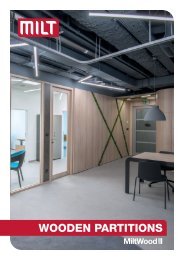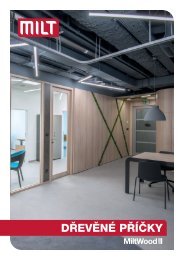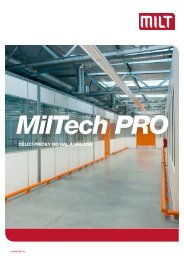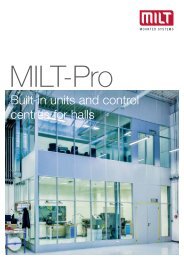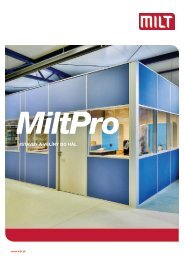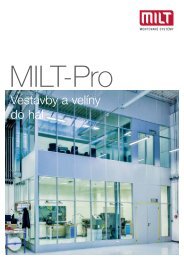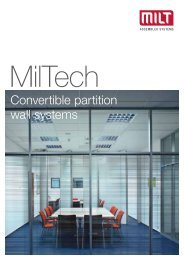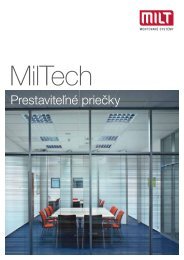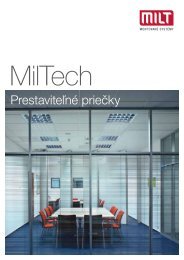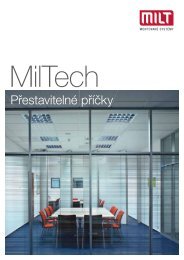Fire Partitions FireBo - catalogue EN
Fire partitions FireBo are fire-resistant, smokeproof, and certified according to European standards. Fire partitions have all the functional properties of standard MILT interior partitions, they are soundproof, they enable visual communication between employees, and they meet the highest requirements for design processing.
Fire partitions FireBo are fire-resistant, smokeproof, and certified according to European standards. Fire partitions have all the functional properties of standard MILT interior partitions, they are soundproof, they enable visual communication between employees, and they meet the highest requirements for design processing.
You also want an ePaper? Increase the reach of your titles
YUMPU automatically turns print PDFs into web optimized ePapers that Google loves.
<strong>Fire</strong>Bo<br />
POŽÁRNÍ DESIGNOVÉ PŘÍČKY<br />
DESIGN FIRE PARTITIONS
Ghelamco Aréna, Gent<br />
The frame-free design of the <strong>Fire</strong>Bo 75 fire partitions with glass panes enables design of spaces<br />
that emphasize maximum visual connection, while complying with strict fire safety criteria without<br />
visual vertical profiles in between the glass. The vertical joint between the glass meets the most<br />
demanding requirements for a technically pure and transparent design.<br />
2<br />
<strong>Fire</strong>Bo <strong>Fire</strong>Bo 3
Moravák, Brno<br />
Part of the internal layout of the newly reconstructed historical building Moravák is formed<br />
by the interior <strong>Fire</strong>Bo 75, 60 fire walls with glass panes. Their black profiles combined<br />
with the original visible reinforced concrete ribbed ceilings create an atmosphere that reminds<br />
us of the functionalist period of the first half of the 20th century when the building was erected.<br />
4<br />
<strong>Fire</strong>Bo <strong>Fire</strong>Bo 5
BEA campus, Olomouc<br />
The interior communication areas in the new administrative building are separated from the offices<br />
using <strong>Fire</strong>Bo 75 fire walls with glass panes. The implemented design complies with the required<br />
criteria for EI 45min. The communication areas have lowered ceilings with indirect lighting, which<br />
allows the ceiling anchoring profile of the fire partitioning structure to be ‘hidden’, thus achieving<br />
visually purer details.<br />
6<br />
<strong>Fire</strong>Bo<br />
<strong>Fire</strong>Bo<br />
7
Platinium, Brno<br />
The entrance areas of the administrative building are protected by fire walls from the most<br />
popular <strong>Fire</strong>Bo 75 line. A specific feature of the sets is their fire- and smoke-resistant design,<br />
including safety class P2A EI15. The surface was anodized with the objective of harmonizing<br />
it with the interior environment.<br />
8<br />
<strong>Fire</strong>Bo<br />
<strong>Fire</strong>Bo<br />
9
Technological center<br />
<strong>Fire</strong>Bo forms an integral part of the central foyer of the technological center. To achieve maximal<br />
possible visual communication through the fire partitions with glass panes and window apertures,<br />
the basic <strong>Fire</strong>Bo 75 line without vertical partitioning columns between the glass was selected.<br />
10 <strong>Fire</strong>Bo <strong>Fire</strong>Bo 11
DEK, Hradec Králové Region<br />
The design of the partition with glass panes between the open-plan offices and the emergency<br />
escape corridors includes a line of fire-resistant walls that comply with the EI 30 DP1 – C fire<br />
resistance criteria. The selected line visually matches the MilTech system partitions with glass<br />
panes, which form an integral part of the office areas in the new DEK building.<br />
12<br />
<strong>Fire</strong>Bo<br />
<strong>Fire</strong>Bo 13
Types of <strong>Fire</strong>Bo fire partitions<br />
Frame fire partitions<br />
with glass panes<br />
Self-closing mechanism with a skid<br />
Self-closing mechanism with a skid for 2-wing doors<br />
with a closing coordinator in the skid<br />
The frame solution provides a high implementation<br />
standard with aluminum sections between the glass panes<br />
of the partition.<br />
Wall types <strong>Fire</strong>Bo 75 <strong>Fire</strong>Bo 90 <strong>Fire</strong>Bo 60<br />
<strong>Fire</strong> resistance EI15–EI60 min EI15–EI120 min EI15–EI30 min<br />
Hardware, oval rosette<br />
Electrohydraulic drive of the wing doors<br />
Partition height (max.) 3,600 mm 4 000 mm 3,000 mm<br />
Thickness of the glass pane 16 mm, 25 mm EI120 60 mm 16 mm<br />
Partition thickness 75 mm 90 mm 62 mm<br />
Sound reduction index (Rw) 41 db (depending on the glass type) 43 db (depending on the glass type) 40 db (depending on the glass type)<br />
<strong>Fire</strong>- and smoke-resistant<br />
YES (when a threshold profile<br />
and draw lath are used)<br />
YES (when a threshold profile<br />
and draw lath are used)<br />
YES (when a threshold profile and<br />
draw lath are used)<br />
Maximum field size (EI30)<br />
1.2 x 3.6 m<br />
Maximum field size (EI60) 1.2 x 3.2 m 1.2 x 3.04 m (for EI90) 1.2 x 2.25 m<br />
Maximum door clearance<br />
1,190 x 2,937 mm single-wing,<br />
2,440 x 2,997 mm double-wing<br />
1,290 x 2,297 mm single-wing,<br />
2,240 x 2,297 mm double-wing<br />
1,180 x 2,180 mm single-wing,<br />
2,120 x 2,174 mm double-wing<br />
Placement of the expansion section dilatation every 6 m dilatation every 5.2 m dilatation every 6 m<br />
2-wing silver hinge<br />
Design roller hinge<br />
2-wing varnished hinge<br />
Frame-free fire partitions<br />
with glass panes<br />
The frame-free solution allows for a clean design<br />
implementation of the partitions with glass panes without any<br />
aluminum vertical columns between the glass.<br />
Typ stěny <strong>Fire</strong>Bo 75<br />
<strong>Fire</strong> resistance<br />
Partition height (max.)<br />
EI15–EI60 min<br />
3,600 mm<br />
Processing<br />
Certification<br />
Thickness of the glass pane<br />
Partition thickness<br />
Sound reduction index (Rw)<br />
<strong>Fire</strong>- and smoke-resistant<br />
Maximum field size (EI30)<br />
Maximum field size (EI60)<br />
Maximum door clearance<br />
Placement of the expansion section<br />
16 mm, 25 mm<br />
75 mm<br />
41 db (depending on the glass type)<br />
YES (when a threshold profile and<br />
draw lath are used)<br />
2.1 x 3.6 m, we recommend<br />
maximum width = 1.2 m<br />
1.68 x 3.2 m, we recommend<br />
a maximum width of 1.2 m<br />
1,190 x 2,937 mm, single-wing,<br />
2,440 x 2,997 mm, double-wing<br />
dilatation every 6 m, at the most<br />
We manufacture the <strong>Fire</strong>Bo fire<br />
partitions in the Czech Republic<br />
at the Milt production plant in<br />
Popůvky u Brna. We normally<br />
supply the profile surfaces<br />
treated with a powder based<br />
on the given RAL or naturally<br />
anodized.<br />
We can also supply the<br />
partitions with a graphic motif<br />
based on a customer request.<br />
The MILT fire partitions comply with all legal requirements<br />
for the implementation of fire closures on the market<br />
in the Czech Republic and Slovakia.<br />
14 <strong>Fire</strong>Bo<br />
<strong>Fire</strong>Bo<br />
15
Technical details<br />
<strong>Fire</strong>Bo 75 (EI15–EI60 min)<br />
The most frequently used line of fire partitions with a clean<br />
implementation design<br />
<strong>Fire</strong>Bo 60 (EI15 min)<br />
The frame fire partitions provide a high implementation<br />
standard and fulfill the economic requirements of the client<br />
wall connection<br />
column between glass<br />
wall connection<br />
ceiling connection<br />
floor connection<br />
cross-section of the door wing at floor level<br />
column between glass<br />
<strong>Fire</strong>Bo 90 (EI15–EI120 min)<br />
Top line that complies with the highest fire resistance<br />
criteria – up to EI120 min.<br />
floor connection<br />
cross-section of the door wing at floor level<br />
glass connection without a column<br />
wall connection<br />
dilatation column – between the glass<br />
floor connection<br />
cross-section of the door wing at floor level<br />
column between glass<br />
16 <strong>Fire</strong>Bo<br />
<strong>Fire</strong>Bo 17
Construction preparedness, anchoring and work joints<br />
Notes<br />
Floor anchoring<br />
Anchoring to the final floor<br />
Tiles, concrete, levelling compound, etc.<br />
Anchoring prior to the final floor<br />
The partition frame is underlaid up to the specified final<br />
floor height. The floor composition will be amended<br />
and concluded by the fire wall frame.<br />
Wall anchoring<br />
Plasterboard walls<br />
Walls covered with a plasterboard panel (it can be done<br />
before sealing, sanding and painting).<br />
Bricked walls<br />
Walls with final plastering, can even be anchored to ‘rough<br />
plaster’, upon which final plastering to the frame is conducted.<br />
Concrete elements<br />
Walls with final plastering, can even be anchored to a concrete<br />
structure, upon which final plastering to the frame is conducted.<br />
Ceiling anchoring<br />
Plasterboard lintel<br />
Lintel covered with plasterboard (it can be done before<br />
sealing, sanding and painting).<br />
Mineral soffit<br />
Mineral soffits are always interrupted at the fire wall by<br />
a plasterboard lintel, door lintel or other fire-protection<br />
structure.<br />
Work joint<br />
The work joint between the fire wall and the adjoining<br />
structure is filled with fire foam. The assembly gap created<br />
in this manner can be, upon agreement, covered with<br />
cover laths or structurally filled – in that case the client must<br />
secure protection of the fire wall frame.<br />
Technical specification<br />
Structures<br />
Profiles, surface treatment<br />
The partition frame can be made of aluminum or steel.<br />
The offer includes 3 profile systems, depending on the fire<br />
resistance requirements. Surface treatment<br />
of the profiles – can be naturally anodized, painted pursuant<br />
to the RAL sampler (standard – 9016, 8019, 7016, 7024,<br />
9006), or raw.<br />
Glass panes<br />
The glass panes installed in the <strong>Fire</strong>Bo system are certified<br />
for the required fire resistance.<br />
Full panes<br />
Sandwich Fe sheet metal pursuant to the required resistance.<br />
Door wings<br />
Door wings can be supplied specifically for the given<br />
fire partition or separately for an opening. The doors<br />
are of a single- or double-wing design and can include<br />
a skylight and side light wells. The doors can be supplied<br />
with individual accessories upon the client’s request: draw<br />
lath, threshold profile, hardware, panic bar, self-closing<br />
mechanisms, opening coordinator, opener, connection<br />
to EPS, etc., after which the frame is plastered in.<br />
<strong>Fire</strong> wall accessories (standard MILT)<br />
Hardware<br />
Hardware with the required fire resistance and safety<br />
parameters. For the <strong>Fire</strong>Bo system, any type of fireprotection<br />
rosette can be used up to a width of 33 mm.<br />
Types: handle-handle, handle-ball, panic bar.<br />
Door suspensions<br />
2-wing suspensions, 3-wing suspensions (FAPIM LOIRA).<br />
Locks<br />
Mechanical, panic, electromechanical (ECO Shulte, NEMEF,<br />
ASSA ABLOY).<br />
Self-closing mechanisms<br />
GEZE line TS - GEZE TS3000 with a skid, TSSOOO with<br />
a skid, GEZE TS4000 with a sliding arm, GEZE Boxer<br />
hidden self-closing mechanism, ASSA ABLOY DC700NEW<br />
with a sliding arm or skid.<br />
Door coordinators<br />
GEZE ISM lath in combination with self-closing<br />
mechanisms and magnets for locking the door wing, GEZE<br />
SR door coordinator.<br />
18 <strong>Fire</strong>Bo <strong>Fire</strong>Bo 19
08/2020 | Ateliér Tomáš Tuč<br />
www.milt.cz<br />
Praha | Brno | Bratislava


