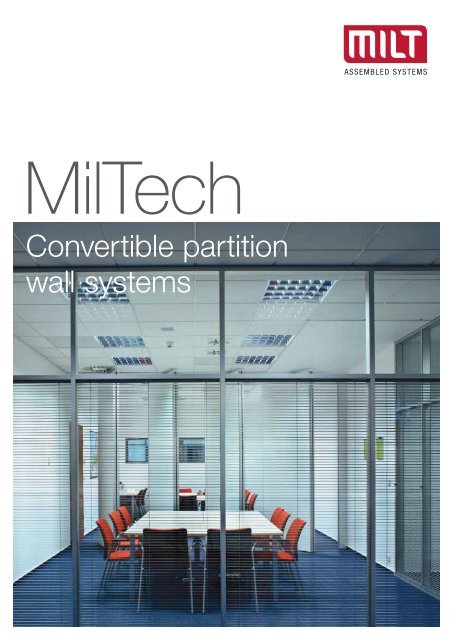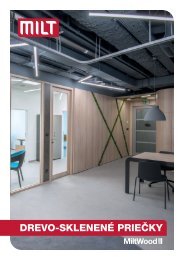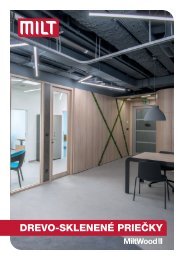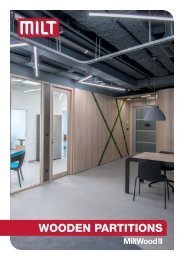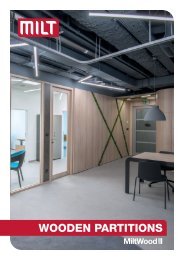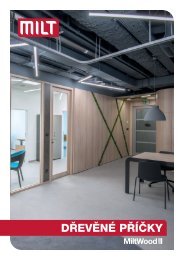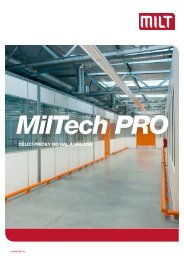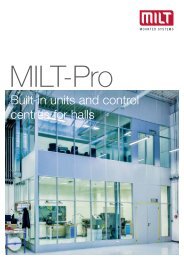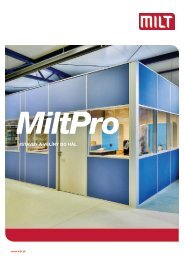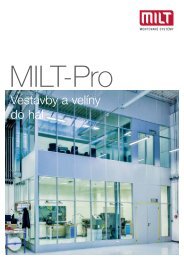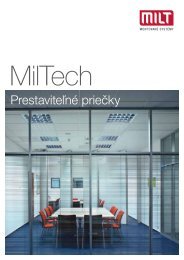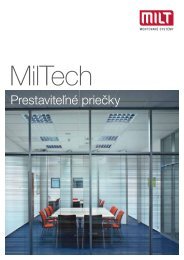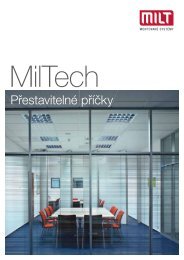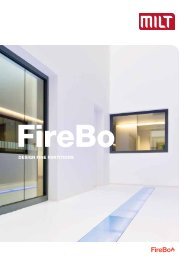Glass Adjustable Partitions MilTech - catalogue EN
MilTech adjustable partitions are a popular choice for dividing the space of offices, operations and places where it is necessary to create a fully valuable private space with excellent acoustic insulation, good visual communication with the environment and modern design according to the latest trends. MilTech partitions are characterized by the connection of individual modules with a vertical aluminium column. This system allows you to combine different types of fillings, from glass, laminated boards, natural veneers, to metallic surfaces.
MilTech adjustable partitions are a popular choice for dividing the space of offices, operations and places where it is necessary to create a fully valuable private space with excellent acoustic insulation, good visual communication with the environment and modern design according to the latest trends. MilTech partitions are characterized by the connection of individual modules with a vertical aluminium column. This system allows you to combine different types of fillings, from glass, laminated boards, natural veneers, to metallic surfaces.
Create successful ePaper yourself
Turn your PDF publications into a flip-book with our unique Google optimized e-Paper software.
<strong>MilTech</strong><br />
Convertible partition<br />
wall systems
Design freedom<br />
High demands on the interior layout<br />
design and variability can be easily<br />
satisfi ed by using convertible partition<br />
wall systems MILT. MILT partition wall<br />
systems are made of full glass, solid or<br />
semi-glassed modules, completed with<br />
door segments. A modular wall system<br />
will enable you to change your interior<br />
layout look very easily and at minimum<br />
costs. To keep visual communication and<br />
protect your privacy, we recommend you<br />
to use interpane horizontal louvers.<br />
2 | 3
Ceremonial premises<br />
<strong>Glass</strong> partitions Miltech, combined<br />
with frameless door wings with the<br />
height 2,800 mm, facilitate visual<br />
communication in the new premises<br />
of the company SkyTool in Bratislava.<br />
Installation panels, width 200 mm,<br />
situated next to the door, are completed<br />
with an active information system -<br />
touch screens Evoko. Deliveries of glass<br />
module solutions range from clear glass<br />
and coloured tinted glass to sandblasted<br />
design or colour foil.<br />
Visual<br />
communication<br />
4 | 5
Architecture<br />
Visual imaging of new layouts will<br />
always offer you a clearer insight into<br />
the future confi guration of new offi ce<br />
spaces and/or corridors. Our technical<br />
consultants will spend time discussing<br />
your requirements, incorporating your<br />
suggestions precisely, and presenting<br />
you the fi nal visualisation with draft<br />
designs. Partition wall surface treatment<br />
and colour palette are designed<br />
to match those of the existing interior.<br />
However, we can also come up with<br />
solutions where your partitions will<br />
become an elegant dominant feature<br />
of your spaces.<br />
6 | 7
Quality<br />
The convertible partition production<br />
assurance<br />
technology utilises the latest<br />
environmentally friendly technologies.<br />
We offer an exclusive fi ve-year warranty<br />
on our systems, as we are certain of the<br />
quality we deliver. Our walls meet the<br />
highest standards of workmanship,<br />
which is confi rmed by a long list<br />
of our satisfi ed customers. In addition<br />
to our core deliveries, we also provide<br />
additional services, mostly related to<br />
the interior reconfi gurations.<br />
8 | 9
Space division<br />
An appropriate type of partition walls<br />
can be designed to respect the function<br />
of your space and, furthermore, to match<br />
your visual, acoustic and economical<br />
requirements. The main advantage<br />
of convertible partition installations<br />
is the easy implementation of future<br />
changes to the interior layout by using<br />
already existing modules. Thus, you can<br />
simply rearrange partitions to fi t new<br />
desired confi guration of your space and<br />
save yourself the high costs as compared<br />
to other systems of space division.<br />
Practical<br />
solution<br />
10 | 11
Functionality<br />
Acoustic glass partition system Miltech<br />
creates highly luxurious spaces.<br />
A modular glass system allows simple<br />
and fast layout customization, satisfying<br />
high demands on the modern interior<br />
design at the same time. A simple safety<br />
foil coating can be the part of glass<br />
system.<br />
Design,<br />
sound insulation<br />
12 | 13
Noise<br />
Based on the individual needs<br />
protection<br />
of customers, we will develop technical<br />
solution that will respect the desired<br />
acoustic comfort of a particular place<br />
to the greatest possible extent. Not only<br />
will the selected design option meet<br />
the highest sound insulation standards,<br />
but also design and functionality<br />
requirements. Besides, the outlined<br />
design will also minimize possible<br />
future costs for additional structural<br />
adjustments.<br />
14 | 15
Visual<br />
<strong>Glass</strong> modules of the partition system<br />
Miltech help to bring daylight into the<br />
inner spaces, corridors and public<br />
spaces of the Mendel Agricultural<br />
Academy, making various premises<br />
soundproof to prevent any noise transfer<br />
and taking into account the applicable<br />
legislation. Interpane horizontal or<br />
vertical louvers can be the components<br />
of double-glazed segments.<br />
communication,<br />
acoustic comfort<br />
16 | 17
Harmony<br />
The modern contemporary trend in<br />
designing new layout conceptions with<br />
convertible partitions refl ects the need<br />
to maintain both visual communication<br />
and acoustic comfort. To maintain at<br />
least partial privacy in the offi ces, glass<br />
fi ller panels may be provided with milk<br />
foils with corresponding print, motif<br />
or corporate logos. Coloured foils<br />
or coloured cased glass panels can be<br />
used to integrate colour confi guration<br />
appearance of different spaces. Full<br />
glass partitions located in corridors are<br />
always clearly identifi ed with a warning<br />
horizontal matte print in compliance<br />
with the requirements stipulated in<br />
the applicable standards.<br />
18 | 19
Basic partition and door modules<br />
Technical parameters<br />
VERTICAL CUTS<br />
WALL VIEW<br />
CUT A-A´ CUT B-B´ CUT C-C´<br />
+3,500<br />
A<br />
B<br />
C<br />
acoustic<br />
barrier<br />
+3,000<br />
acoustic barrier<br />
suspended<br />
ceiling<br />
D D´<br />
MODULE A MODULE B MODULE C MODULE D MODULE E<br />
E E´<br />
+0,000<br />
+0,000<br />
MODULE F MODULE G MODULE H MODULE I MODULE J<br />
A´<br />
B´<br />
C´<br />
HORIZONTAL CUTS:<br />
CUT D-D´<br />
CUT E-E´<br />
MODULE K MODULE L MODULE M MODULE N MODULE O MODULE P<br />
The most frequently used methods of connection<br />
of MILT to the ceiling and double fl oor:<br />
Vertical plasterboard crosstalk<br />
above the partition position<br />
Additional mounting of vertical<br />
plasterboard crosstalk above<br />
the partition position<br />
Integrated bandraster profile with the<br />
built-in plasterboard crosstalk or wool,<br />
thickness 2x50 mm, with the aluminum<br />
foil are the integral parts of the ceiling<br />
raster<br />
MODULE Q MODULE R MODULE S MODULE T MODULE U<br />
Door with full glass segments<br />
Additionally built-in sound insulation<br />
under the double floor<br />
Additionally built-in sound insulation<br />
under the double floor<br />
Partition on the double floor at the pavingcarpet<br />
interface with the built-in insulation<br />
20 | 21
Technical description of partitions<br />
Partition wall systems MILT (selected)<br />
Convertible interior partition walls <strong>MilTech</strong><br />
Structure: The partition is made of visible aluminum profiles,<br />
internal concealed thin-walled steel profiles, solid and full<br />
glass fillings.<br />
Inter-pane louvers: Horizontal, wheel-controlled, cord (bed<br />
chain), electrically controlled, possibility of the remote central<br />
control, wand + stringline.<br />
Connection of two solid<br />
modules by vertical aluminum<br />
profile width 35 mm<br />
– system <strong>MilTech</strong><br />
Connection of two glass<br />
modules with vertical aluminum<br />
profile width 35 mm<br />
– system <strong>MilTech</strong><br />
Aluminum profiles: Natural anodized finish or RAL, metallic<br />
paints Tiger.<br />
Solid fillings: plasterboard or fermacell boards with adhesive<br />
laminated vinyl foil Durafort® (250 colours), laminate boards<br />
(pastel colours and woody plant decoration), veneered<br />
boards, metallic surfaces with the internal sound insulation.<br />
Full glass fillings: Clear pane-glass set or single glass unit.<br />
The possibility of sandblasted fillings, matte or colour foil coating,<br />
glass with electroluminescent white or colour diodes.<br />
Fittings: On client’s request, divided stainless steel rosette<br />
fitting HOLAR, handle-handle, as the standard.<br />
Lock: HOBES lock as the standard, or electromechanical<br />
lock Abloy or electrical door opener Befo as required by the<br />
client.<br />
Partition fixing: partitions are anchored between the floor<br />
and lowered coffered or plasterboard ceiling (and/or directly<br />
in the ceiling structure) - see CAD details on the previous<br />
page.<br />
Connection of two solid<br />
modules (without profiles)<br />
– system <strong>MilTech</strong><br />
Connection of solid<br />
and glass module<br />
– system <strong>MilTech</strong><br />
Connection of two glass<br />
modules (without vertical<br />
aluminum column)<br />
– system MiltDesign<br />
Connection of glass<br />
module with door module<br />
– system <strong>MilTech</strong><br />
Door: Single-wing or double-wing door, openable (with the<br />
head-door panel), sliding manually or controlled by a photocell,<br />
swinging. Standardized production, atypical also<br />
available.<br />
Modules: Wall: standard solid and full glass modules, widths<br />
600, 1,000, 1,200 mm; up to 1,500 mm may be requested,<br />
for glass walls with horizontal division up to 3,000 mm.<br />
On client’s request. Door modules: axial width of the module<br />
930 mm (800 mm clear width) for single-wing doors; axial<br />
width of the module 1,750 mm (1,600 mm clear width)<br />
for double-wing doors.<br />
Module connection: Modules are connected by a concealed<br />
vertical thin-walled profile V-Beam and visible vertical<br />
aluminum profile width 35 mm. To reinforce the solid module<br />
internal structure, vertical V-Beams are completed with<br />
the internal concealed H-Beams.<br />
Spread of sound throughout<br />
secondary routes<br />
• Where higher demands are placed on sound<br />
insulation, a sound crosstalk (vertical barrier) must<br />
be installed at the interface between the contact<br />
of the partition, suspended ceilings, and double<br />
floors to eliminate sound transmission throughout<br />
secondary routes - see the previous page.<br />
Technical details (CAD)<br />
• Documents showing standardized designs<br />
and details are available upon request from our<br />
technical library.<br />
Corner of partitions<br />
– connection of solid<br />
and glass module<br />
– system <strong>MilTech</strong><br />
Standards, Optimum wall design<br />
Connection of two solid<br />
modules - wall with higher<br />
sound insulation R w = 48 dB<br />
– system <strong>MilTech</strong><br />
Corner of partitions<br />
– connection of two glass<br />
walls – system <strong>MilTech</strong><br />
or MiltDesign<br />
Switches on the partitions<br />
Next to the door, a solid module, width 100–180 mm, to mount switches, sockets,<br />
and air-conditioning control panel<br />
The switch is mounted on the<br />
aluminum column next to the<br />
door frame<br />
Minimum required sound insulation of dividing wall structures in the buildings:<br />
• standard office spaces and work rooms with technical activities R´w=37 dB<br />
• meeting rooms, classrooms, management offices, lecture rooms R´w= 47 dB<br />
Where higher demands are placed on sound insulation, a sound crosstalk (vertical barrier) must be installed<br />
at the interface between the contact of the partition, suspended ceilings, and double floors to eliminate sound<br />
transmission throughout secondary routes.<br />
Parameters of convertible partition walls<br />
solid partitions<br />
glass partitions<br />
Module width 100–1200 mm 100–1200 mm (up to 2500 mm)<br />
Partition wall height < 4500 mm (up to 7000 mm) < 4500 mm (up to 6000 mm)<br />
Partition wall thickness<br />
100 mm<br />
Sound insulation R w (dB) 44 dB, 46 dB, 48 dB (up to 56 dB *) 42 dB, 45 dB **<br />
Vertical connection of modules with visible aluminum profile Yes Yes<br />
Vertical connection between modules without<br />
aluminum column<br />
possible possible ***<br />
* partitions thickness 170–250 mm; ** depending on the type of used glass; *** technical solution upon request<br />
22 | 23
PRAHA | BRNO | BRATISLAVA<br />
www.milt.cz | www.milt.sk<br />
12/2016 | Ateliér Tomáš Tuč


