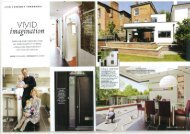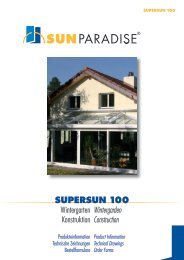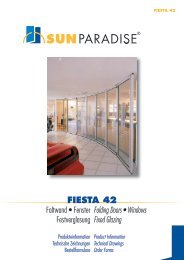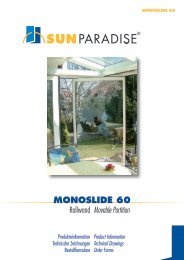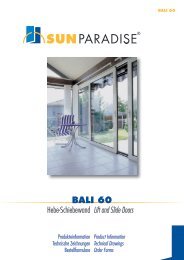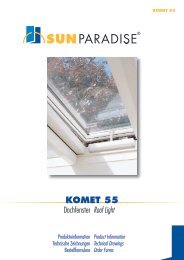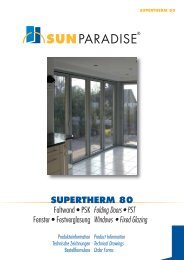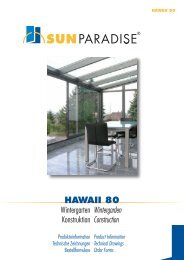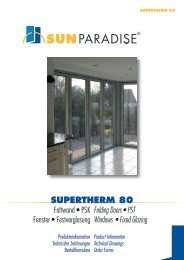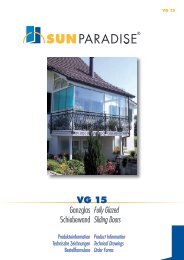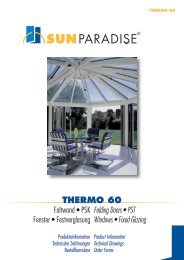hawaii 40 (pdf) - Sun Paradise UK
hawaii 40 (pdf) - Sun Paradise UK
hawaii 40 (pdf) - Sun Paradise UK
Sie wollen auch ein ePaper? Erhöhen Sie die Reichweite Ihrer Titel.
YUMPU macht aus Druck-PDFs automatisch weboptimierte ePaper, die Google liebt.
HAWAII <strong>40</strong><br />
Terrassendach<br />
Glashaus<br />
Produkteinformation<br />
Technische Zeichnungen<br />
Bestellformulare<br />
Conservatory<br />
Roof system<br />
Product Information<br />
Technical Drawings<br />
Order Forms<br />
HAWAII <strong>40</strong>
HAWAII <strong>40</strong><br />
Produkteinformation und Basis-Typen Product information and Basic-Types 3 – 4<br />
Traufe 130 mit Fallrohrverkleidung Eaves 130 with drain pipe facing H<strong>40</strong>-A-01 5<br />
Traufe 205 mit Fallrohrverkleidung Eaves 205 with drain pipe facing H<strong>40</strong>-A-02 6<br />
Traufe 130 mit Freeslide Eaves 130 with Freeslide H<strong>40</strong>-A-03 7<br />
Traufe 205 mit Freeslide Eaves 205 with Freeslide H<strong>40</strong>-A-04 8<br />
Traufe 130 mit VG 15 unter der Traufe Eaves 130 with VG 15 under the eaves H<strong>40</strong>-A-06 9<br />
Traufe 130 mit VG 15 hinter der Traufe Eaves 130 with VG 15 behind the eaves H<strong>40</strong>-A-07 10<br />
Traufe 130 mit Dachüberstand Eaves 130 with roof projection H<strong>40</strong>-A-05 11<br />
Traufe 205 mit Dachüberstand Eaves 205 with roof projection H<strong>40</strong>-A-08 12<br />
Wandanschluss 95 Wall connector beam 95 H<strong>40</strong>-B-01 13<br />
Wandanschluss 95 mit Kabelkanal Wall connector beam 95 with cable conduit H<strong>40</strong>-B-03 14<br />
Wandanschluss 135 Wall connector beam 135 H<strong>40</strong>-B-02 15<br />
Wandanschluss 135 mit Kabelkanal Wall connector beam 135 with cable conduit H<strong>40</strong>-B-04 16<br />
Wandanschluss 135 mit Lüfter Wall connector beam 135 with shingle vent H<strong>40</strong>-B-05 17<br />
Sparren 95 Rafter 95 H<strong>40</strong>-C-01 18<br />
Sparren 135s Rafter 135s H<strong>40</strong>-C-02 18<br />
Sparren 135b Rafter 135b H<strong>40</strong>-C-03 19<br />
Sparren 95 mit Strahlerprofil Rafter 95 with lighting profile H<strong>40</strong>-C-04 19<br />
Sparren 135s mit Strahlerprofil Rafter 135s with lighting profile H<strong>40</strong>-C-05 20<br />
Randsparren 95 mit Glashalteprofil Outer rafter 95 with glazing profile H<strong>40</strong>-C-07 20<br />
Randsparren 135s mit Glashalteprofil Outer rafter 135s with glazing profile H<strong>40</strong>-C-08 21<br />
Randsparren 135b mit Glashalteprofil Outer rafter 135b with glazing profile H<strong>40</strong>-C-09 21<br />
Sparren mit Lüfterprofil Rafter with shingle vent H<strong>40</strong>-C-10 22<br />
Gratsparren 95, 90° – 180° Arris rafter 95, 90° – 180° H<strong>40</strong>-C-11 22<br />
Gratsparren 135, 90° – 180° Arris rafter 135, 90° – 180° H<strong>40</strong>-C-12 23<br />
Sparren 95 an Wand Rafter 95 wall connection H<strong>40</strong>-C-13 23<br />
Sparren 135s an Wand Rafter 135s wall connection H<strong>40</strong>-C-14 24<br />
Sparren 135b an Wand Rafter 135b wall connection H<strong>40</strong>-C-15 24<br />
Sprosse mit Einfachglas (Standard) Transom with single glass panel (Standard) H<strong>40</strong>-D-01 25<br />
Sprosse mit Isolierglas (Standard) Transom with insulating glass (Standard) H<strong>40</strong>-D-02 25<br />
Sprosse mit Einfachglas, versiegelt Transom with single glass panel, sealed H<strong>40</strong>-D-03 26<br />
Sprosse mit durchlaufendem Glas Transom with continuous glass H<strong>40</strong>-D-04 26<br />
Stützenvarianten Post versions H<strong>40</strong>-E-01 27<br />
Stütze mit Fallrohrverkleidung und Fiesta 42 Post with drain pipe facing and Fiesta 42 H<strong>40</strong>-E-02 28<br />
Variable Stütze 90° – 180° mit Fiesta 42 Adjustable post 90° – 180° with Fiesta 42 H<strong>40</strong>-E-03 29<br />
Satteldachfirst als Sparrendach Double pitch roof ridge with connected rafters H<strong>40</strong>-F-01 30<br />
Satteldachfirst als Pfettendach Double pitch roof ridge with purlin coupling H<strong>40</strong>-F-02 31<br />
Verglasungstabellen Glasleisten / Dichtungen Glazing table: beads / gaskets H<strong>40</strong>-0-07 32<br />
Bestellformular – mit Dachüberstand Order form – with roof projection H<strong>40</strong> 33 – 34<br />
Bestellformular – ohne Dachüberstand Order form – without roof projection H<strong>40</strong> 35 – 36<br />
SUNPARADISE Est.<br />
Benderer Strasse 29 • FL–9494 SCHAAN<br />
www.sunparadise.com • info@sunparadise.com<br />
Telefon +423 235 54 54 • Fax +423 235 54 55<br />
SUNPARADISE Alutechnik Vertriebs GmbH<br />
Rickenbacher Strasse 1 • D–88131 LINDAU<br />
info-de@sunparadise.com<br />
Telefon +49 8382 977710 • Fax +49 8382 977712<br />
S.E.&O.<br />
Änderungen jederzeit vorbehalten.<br />
Subject to change without notice.
3<br />
Das <strong>Sun</strong>paradise HAWAII <strong>40</strong> ist ein ungedämmtes Dachsystem mit<br />
aussen liegender Statik. Vielfältige Konstruktionsmöglichkeiten als<br />
Terrassendach oder Glashaus/Kaltwintergarten sind möglich.<br />
Ausführung<br />
Für die HAWAII <strong>40</strong> Konstruktion steht ein umfangreiches Profilsystem<br />
zur Verfügung; unter anderem drei verschiedene Sparren<br />
sowie zwei Traufträger mit verschiedenen Blenden. Die Aluminiumprofile<br />
sind in allen marktüblichen Farben sowie 13 <strong>Sun</strong>paradise<br />
Wintergarten-Farben lieferbar. Das System eignet sich für den<br />
Ausbau mit FIESTA 42 Elementsystemen, der Vollglasschiebewand<br />
VG 15 sowie der Vollglas Schiebe-/Stapelwand FREESLIDE. Zudem<br />
steht eine einfache Direktverglasung zwischen den Stützen zur<br />
Verfügung.<br />
Besonderheiten<br />
Ein formschönes Design durch abgerundete Profilkanten. Das<br />
integrierte Fallrohrsystem wird durch eine mit Alu-Halter aufgeklipste<br />
Fallrohrverkleidung stilvoll verdeckt. Durch Elementanschläge und<br />
Systemprofile mit Steckdichtung wird eine herkömmliche Abdichtung<br />
mit Dichtstoff überflüssig.<br />
Das Oberlicht im Seitenbereich so wie die Seitenverglasungen können<br />
durch Montage eines Glashalteprofils direkt verglast werden.<br />
Festverglasungsrahmen erübrigen sich. Dies bietet eine filigrane und<br />
optimale Lösung für einen Windschutz.<br />
Um die Ganzglasoptik bei zu behalten, eignet sich dieses System<br />
optimal zur Kombination mit der Vollglasschiebewand VG 15 sowie<br />
der Vollglas Schiebe-/Stapelwand FREESLIDE.<br />
Die Deckenschienen können jeweils auch hinter dem Frontträger<br />
befestigt werden, um so die schlanken Ansichten zu behalten.<br />
Die Konstruktion ist auch mit Dachüberstand möglich. Hierbei wird<br />
das Dachglas auf der Höhe des Frontträgers unterbrochen und direkt<br />
in den Frontträger entwässert. Die Frontansicht wird geprägt durch<br />
die Schlanke Glaskante hinter welche der Frontträger verschwindet.<br />
Die Schuppenlüftung, welche im Dachbereich integrierbar ist, bietet<br />
eine konstante indirekte Belüftung; als Alternative zu aufwändigen<br />
Dachfensterkonstruktionen. Insektenschutzgitter dazu sind optional<br />
erhältlich.<br />
HAWAII <strong>40</strong><br />
Produkteinformation | Product information<br />
HAWAII <strong>40</strong> from <strong>Sun</strong>paradise is a versatile glass roof system without<br />
thermal barrier. It offers a wide variety of roof designs. It can be just a<br />
terrace roof or with glazed sides form a glass house or conservatory.<br />
Design<br />
The comprehensive profile system of HAWAII<strong>40</strong> offers a number of<br />
choices to match site requirements, such as three different rafters<br />
and two front beams with multiple facings. Profiles can be powder<br />
coated in one of 13 <strong>Sun</strong>paradise colours or any other feasible<br />
colour. For vertical glazing, choices include all the FIESTA 42 framed<br />
elements as well as the all-glass sliding door VG 15 or the slideand-stack<br />
FREESLIDE. There is also a direct glazing option between<br />
beams.<br />
Characteristic features<br />
A beautiful design with smoothly rounded profile corners. Drain<br />
pipes and other conduits hide behind clip-on facing profiles. Frameholders<br />
with clip-on beads and gaskets avoid use of silicone.<br />
Filigrane fixed glazing without vertical frame profiles for maximum<br />
transparence and glass house impression while giving shelter from<br />
the elements.<br />
This glass house optic is best served using all-glass sliding systems<br />
VG15 or FREESLIDE for the side openings.<br />
Ceiling tracks for sliding walls can be placed inside of the ring beam<br />
to enhance the slim line impression.<br />
In a special configuration, the glass can be made to project at the<br />
eaves. The glass edge at the front will divert attention from the ring<br />
beam and enhance the lightweight impression. For this, the roof<br />
glass is interrupted to drain into the eaves gutter.<br />
Permanent indirect ventilation can be achieved by using a glass<br />
overlay like shingles at the high end of the roof. This can replace<br />
more complex and visible roof windows or skylights. Mosquito<br />
protection screens are also available.
4<br />
1<br />
Technische Details<br />
Für die Dachneigung steht der Bereich 5° bis 45° zur Verfügung.<br />
Für die verschiedenen Pfosten lassen sich optional höhenverstellbare<br />
Stützfüsse verwenden. Durch optionale Stahlverstärkungen in Traufe<br />
und Sparren sind grosse Stützweiten/Ausladungen möglich.<br />
Ein Strahlerprofil ermöglicht die Aufnahme von Halogenspots.<br />
Dieses Profil wird am Ende der Montage einfach von Unten an die<br />
Sparren geklipst. Adapter und Leitungen werden mittels Zusatzprofil<br />
am Wandanschluss unsichtbar verlegt bzw. installiert.<br />
Verglasung<br />
Dachbereich: 8 – 30mm, Glasauflage 4-seitig.<br />
Vertikalbereich: 6 – 12 mm, nahezu Rahmenlos mit separaten<br />
Glasklemmleisten und passenden Verglasungsgummis.<br />
Silikonfreie Dichtungen für selbstreinigende Gläser verfügbar.<br />
Dimensionen<br />
In allen erdenklichen Formen, Grössen und Varianten lieferbar.<br />
6<br />
4 5<br />
HAWAII <strong>40</strong><br />
Produkteinformation | Product information<br />
Technical details<br />
Roof pitch is possible between 5° and 45°.<br />
Height-adjustable supports are available for the roof posts. Using<br />
optional steel reinforcements for eaves and rafters allows for large<br />
unsupported roof spans.<br />
Spot lights can be attached to the rafters in a special clip-on profile.<br />
Wiring is kept out of sight in conduit profiles underneath the wall<br />
connection profile.<br />
Glazing<br />
Roof: 8-30mm, supported on all 4 sides.<br />
Vertical: 6-12mm dry glazing without vertical frame profiles.<br />
Silicone free gaskets available for self-cleaning glass types.<br />
Dimensions<br />
The system allows for innumerable varieties of shapes and sizes -<br />
please enquire.<br />
2 3<br />
7<br />
Basis-Typen | Basic-Types
5<br />
6288<br />
7559<br />
7529<br />
50193<br />
7254<br />
00520<br />
DIN 7981<br />
4.8x19<br />
Fallrohr HT50 (bauseits)<br />
Drain pipe (site supplied)<br />
213<br />
20002<br />
01007<br />
DIN 914<br />
M6x12<br />
20052<br />
20022<br />
80<br />
Tiefe 1<br />
Depth 1<br />
7536<br />
7557<br />
HAWAII <strong>40</strong><br />
Traufe 130 mit Fallrohrverkleidung<br />
Eaves 130 with drain pipe facing<br />
00520<br />
DIN 7981<br />
4.8x19<br />
7530<br />
U80<br />
(Option)<br />
75<strong>40</strong><br />
H<strong>40</strong>-A-01<br />
1305-45°<br />
<strong>UK</strong>T<br />
Eaves underside
6<br />
6288<br />
7529<br />
50193<br />
7254<br />
00520<br />
DIN 7981<br />
4.8x19<br />
Fallrohr HT50 (bauseits)<br />
Drain pipe (site supplied)<br />
7527<br />
IPN 1<strong>40</strong><br />
(Option)<br />
01007<br />
DIN 914<br />
M6x12<br />
213<br />
20002<br />
20052<br />
20022<br />
80<br />
Tiefe 1<br />
Depth 1<br />
7536<br />
00520<br />
DIN 7981<br />
4.8x19<br />
HAWAII <strong>40</strong><br />
Traufe 205 mit Fallrohrverkleidung<br />
Eaves 205 with drain pipe facing<br />
75<strong>40</strong><br />
7557<br />
5-45°<br />
205<br />
H<strong>40</strong>-A-02<br />
<strong>UK</strong>T<br />
Eaves underside
7<br />
6288<br />
7559<br />
7529<br />
00520<br />
DIN 7981<br />
4.8x19<br />
20002<br />
01007<br />
DIN 914<br />
M6x12<br />
213<br />
20052<br />
20022<br />
80<br />
Tiefe 1<br />
Depth 1<br />
7536<br />
7557<br />
7530<br />
HAWAII <strong>40</strong><br />
Traufe 130 mit Freeslide<br />
Eaves 130 with Freeslide<br />
00520<br />
DIN 7981<br />
4.8x19<br />
U80<br />
(Option)<br />
75<strong>40</strong><br />
H<strong>40</strong>-A-03<br />
5-45°<br />
130<br />
<strong>UK</strong>T<br />
Eaves underside
8<br />
6288<br />
7529<br />
00520<br />
DIN 7981<br />
4.8x19<br />
7527<br />
IPN 1<strong>40</strong><br />
(Option)<br />
20002<br />
01007<br />
DIN 914<br />
M6x12<br />
213<br />
20052<br />
20022<br />
80<br />
Tiefe 1<br />
Depth 1<br />
7536<br />
00520<br />
DIN 7981<br />
4.8x19<br />
75<strong>40</strong><br />
7557<br />
HAWAII <strong>40</strong><br />
Traufe 205 mit Freeslide<br />
Eaves 205 with Freeslide<br />
68<br />
H<strong>40</strong>-A-04<br />
5-45°<br />
205<br />
<strong>UK</strong>T<br />
Eaves underside
9<br />
6288<br />
7559<br />
7529<br />
00520<br />
DIN 7981<br />
4.8x19<br />
20002<br />
01007<br />
DIN 914<br />
M6x12<br />
213<br />
20052<br />
20022<br />
80<br />
7536<br />
7557<br />
7530<br />
HAWAII <strong>40</strong><br />
Traufe 130 mit VG15 unter der Traufe<br />
Eaves 130 with VG 15 under the eaves<br />
Tiefe 1<br />
Depth 1<br />
00520<br />
DIN 7981<br />
4.8x19<br />
U80<br />
(Option)<br />
75<strong>40</strong><br />
H<strong>40</strong>-A-06<br />
1305-45°<br />
<strong>UK</strong>T<br />
Eaves underside
10<br />
6288<br />
7559<br />
7529<br />
00520<br />
DIN 7981<br />
4.8x19<br />
20002<br />
01007<br />
DIN 914<br />
M6x12<br />
U80<br />
(Option)<br />
75<strong>40</strong><br />
213<br />
20052<br />
20022<br />
80<br />
Tiefe 1<br />
Depth 1<br />
7536<br />
7557<br />
00520<br />
DIN 7981<br />
4.8x19<br />
6<br />
7530<br />
HAWAII <strong>40</strong><br />
Traufe 130 mit VG15 hinter der Traufe<br />
Eaves 130 with VG 15 behind the eaves<br />
H<strong>40</strong>-A-07<br />
<strong>40</strong><br />
1305-45°<br />
<strong>UK</strong>T<br />
Eaves underside
11<br />
mit Blende bis 15° Dachneigung<br />
with facing up to 15° roof pitch<br />
ohne Blende bis 22° Dachneigung<br />
without facing up to 22° roof pitch<br />
00520<br />
DIN 7981<br />
4.8x19<br />
7559<br />
abgetrennt<br />
adjusted<br />
7529<br />
50193<br />
7254<br />
80<br />
01007<br />
DIN 914<br />
M6x12<br />
Fallrohr HT50 (bauseits)<br />
Drain pipe (site supplied)<br />
213<br />
20052<br />
20002<br />
20022<br />
80<br />
Tiefe 1<br />
Depth 1<br />
7536<br />
HAWAII <strong>40</strong><br />
Traufe 130 mit Dachüberstand<br />
Eaves 130 with roof projection<br />
7557<br />
00520<br />
DIN 7981<br />
4.8x19<br />
7530<br />
U80<br />
(Option)<br />
75<strong>40</strong><br />
H<strong>40</strong>-A-05<br />
130<br />
5-22°<br />
<strong>UK</strong>T<br />
Eaves underside
12<br />
mit Blende bis 35° Dachneigung<br />
with facing up to 35° roof pitch<br />
ohne Blende bis <strong>40</strong>° Dachneigung<br />
without facing up to <strong>40</strong>° roof pitch<br />
6288<br />
abgetrennt<br />
adjusted<br />
7529<br />
50193<br />
7254<br />
80<br />
00520<br />
DIN 7981<br />
4.8x19<br />
Fallrohr HT50 (bauseits)<br />
Drain pipe (site supplied)<br />
7527<br />
IPN 1<strong>40</strong><br />
(Option)<br />
20002<br />
01007<br />
DIN 914<br />
M6x12<br />
213<br />
20052<br />
20022<br />
80<br />
Tiefe 1<br />
Depth 1<br />
7536<br />
HAWAII <strong>40</strong><br />
Traufe 205 mit Dachüberstand<br />
Eaves 205 with roof projection<br />
00520<br />
DIN 7981<br />
4.8x19<br />
75<strong>40</strong><br />
7557<br />
H<strong>40</strong>-A-08<br />
205<br />
5-<strong>40</strong>°<br />
<strong>UK</strong>T<br />
Eaves underside
13<br />
20041<br />
Folienanschluss bauseits<br />
membrane flashing site-supplied<br />
7545<br />
Dauerelastische Abdichtung bauseits<br />
Elastic joint seal Site supplied<br />
7550<br />
7536<br />
00520<br />
DIN 7981<br />
4.8x19<br />
Tiefe 1<br />
Depth 1<br />
7544<br />
36<br />
HAWAII <strong>40</strong><br />
Wandanschluss 95<br />
Wall connector beam 95<br />
145<br />
<strong>UK</strong>W (Unterkant Wandanschluss)<br />
lower edge wall connection<br />
H<strong>40</strong>-B-01
14<br />
00520<br />
DIN 7981<br />
4.8x19<br />
20041<br />
7536<br />
7542<br />
30561<br />
7550<br />
Folienanschluss bauseits<br />
membrane flashing site-supplied<br />
7545<br />
Dauerelastische Abdichtung bauseits<br />
Elastic joint seal Site supplied<br />
7558<br />
24<br />
26.5<br />
HAWAII <strong>40</strong><br />
Wandanschluss 95 mit Kabelkanal<br />
Wall connector beam 95 with cable conduit<br />
36<br />
7544<br />
70<br />
145<br />
<strong>UK</strong>W (Unterkant Wandanschluss)<br />
lower edge wall connection<br />
H<strong>40</strong>-B-03
15<br />
20041<br />
7536<br />
7546<br />
00520<br />
DIN 7981<br />
4.8x19<br />
7551<br />
Folienanschluss bauseits<br />
membrane flashing site-supplied<br />
7544<br />
Dauerelastische Abdichtung bauseits<br />
Elastic joint seal Site supplied<br />
36<br />
HAWAII <strong>40</strong><br />
Wandanschluss 135<br />
Wall connector beam 135<br />
185<br />
<strong>UK</strong>W (Unterkant Wandanschluss)<br />
lower edge wall connection<br />
H<strong>40</strong>-B-02
16<br />
00520<br />
DIN 7981<br />
4.8x19<br />
20041<br />
7536<br />
7542<br />
30561<br />
7546<br />
7551<br />
Folienanschluss bauseits<br />
membrane flashing site-supplied<br />
Dauerelastische Abdichtung bauseits<br />
Elastic joint seal Site supplied<br />
7558<br />
24<br />
26.5<br />
36<br />
7544<br />
70<br />
HAWAII <strong>40</strong><br />
Wandanschluss 135 mit Kabelkanal<br />
Wall connector beam 135 with cable conduit<br />
185<br />
<strong>UK</strong>W (Unterkant Wandanschluss)<br />
lower edge wall connection<br />
H<strong>40</strong>-B-04
17<br />
7551<br />
Folienanschluss bauseits<br />
membrane flashing site-supplied<br />
Abdeckwinkel<br />
facing angle<br />
20041<br />
7536<br />
7546<br />
Dauerelastische Abdichtung bauseits<br />
Elastic joint seal Site supplied<br />
00520<br />
DIN 7981<br />
4.8x19<br />
7544<br />
HAWAII <strong>40</strong><br />
Wandanschluss 135 mit Lüfter<br />
Wall connector beam 135 with shingle vent<br />
36<br />
H<strong>40</strong>-B-05<br />
185<br />
<strong>UK</strong>W (Unterkant Wandanschluss)<br />
lower edge wall connection
18<br />
7530<br />
FL 80x10<br />
(Option)<br />
20023<br />
7531<br />
FL 120x10<br />
(Option)<br />
20023<br />
16<br />
16<br />
29<br />
76.5<br />
29<br />
76.5<br />
10 9<br />
10 9<br />
95<br />
135<br />
HAWAII <strong>40</strong><br />
H<strong>40</strong>-C-01<br />
H<strong>40</strong>-C-02<br />
Sparren 95<br />
Rafter 95<br />
Sparren 135s<br />
Rafter 135s
19<br />
IPN 120<br />
(Option)<br />
20023<br />
7532<br />
7530<br />
FL 80x10<br />
(Option)<br />
20023<br />
7542<br />
80<br />
127.5<br />
29<br />
80.9<br />
10 9<br />
10 9<br />
95<br />
52<br />
135<br />
HAWAII <strong>40</strong><br />
H<strong>40</strong>-C-03<br />
Sparren 135b<br />
Rafter 135b<br />
Sparren 95 mit Strahlerprofil<br />
Rafter 95 with lighting profile<br />
H<strong>40</strong>-C-04
20<br />
7531<br />
FL 120x10<br />
(Option)<br />
20023<br />
7542<br />
FL 80x10<br />
(Option)<br />
7549<br />
7530<br />
7547<br />
20022<br />
6<br />
29<br />
80.9<br />
29<br />
10 9<br />
20023<br />
95<br />
30<br />
10 9<br />
135<br />
52<br />
HAWAII <strong>40</strong><br />
Sparren 135s mit Strahlerprofil<br />
Rafter 135s with lighting profile<br />
H<strong>40</strong>-C-05<br />
Randsparren 95 mit Glashalteprofil<br />
Outer rafter 95 with glazing profile<br />
H<strong>40</strong>-C-07
21<br />
7549<br />
7547<br />
20022<br />
7532<br />
IPN 120<br />
(Option)<br />
FL 120x10<br />
(Option)<br />
7549<br />
6<br />
7531<br />
7547<br />
20022<br />
6<br />
80<br />
29<br />
20023<br />
10 9<br />
135<br />
30<br />
20023<br />
10 9<br />
30<br />
135<br />
HAWAII <strong>40</strong><br />
Randsparren 135s mit Glashalteprofil<br />
Outer rafter 135s with glazing profile<br />
H<strong>40</strong>-C-08<br />
Randsparren 135b mit Glashalteprofil<br />
Outer rafter 135b with glazing profile<br />
H<strong>40</strong>-C-09
22<br />
95<br />
7531<br />
FL 120x10<br />
(Option)<br />
20023<br />
00503<br />
DIN 7981<br />
3.9x9.5<br />
16<br />
120°<br />
29<br />
76.5<br />
7533<br />
FL 80x10<br />
(Option)<br />
7535<br />
20023<br />
20002<br />
807<br />
20022<br />
7547<br />
10 9<br />
135<br />
HAWAII <strong>40</strong><br />
Sparren mit Lüfterprofil<br />
Rafter with shingle vent<br />
H<strong>40</strong>-C-10<br />
Gratsparren 95, 90° – 180°<br />
Arris rafter 95, 90° – 180°<br />
H<strong>40</strong> - C-11
23<br />
135<br />
10<br />
150°<br />
Winkel (Option)<br />
Angle (Option)<br />
7535<br />
20002<br />
Dauerelastische Abdichtung bauseits<br />
Elastic joint seal Site supplied<br />
Kantteil<br />
Pressing<br />
807<br />
Verleistung z. B. Fl 30x2<br />
Facing pressings e.g. FI 30x2<br />
20023<br />
FL 80x10<br />
(Option)<br />
7534<br />
FL 120x10<br />
(Option)<br />
HAWAII <strong>40</strong><br />
Gratsparren 135, 90° – 180°<br />
Arris rafter 135, 90° – 180°<br />
7530<br />
10 9<br />
H<strong>40</strong>-C-12<br />
Sparren 95 an Wand<br />
Rafter 95 wall connection<br />
H<strong>40</strong>-C-13
24<br />
10<br />
10<br />
Winkel (Option)<br />
Angle (Option)<br />
Dauerelastische Abdichtung bauseits<br />
Elastic joint seal Site supplied<br />
Kantteil<br />
Pressing<br />
Winkel (Option)<br />
Angle (Option)<br />
Dauerelastische Abdichtung bauseits<br />
Elastic joint seal Site supplied<br />
Kantteil<br />
Pressing<br />
Verleistung z. B. Fl 30x2<br />
Facing pressings e.g. FI 30x2<br />
Verleistung z. B. Fl 30x2<br />
Facing pressings e.g. FI 30x2<br />
FL 120x10<br />
(Option)<br />
7531<br />
10 9<br />
HAWAII <strong>40</strong><br />
Sparren 135s an Wand<br />
Rafter 135s wall connection<br />
Sparren 135b an Wand<br />
Rafter 135b wall connection<br />
7532<br />
IPN 120<br />
(Option)<br />
H<strong>40</strong>-C-14<br />
H<strong>40</strong>-C-15
25<br />
Achtung! Bei Einsatz von selbstreinigenden Gläsern bitte geeigneten Dichtstoff verwenden z.B. DOW Corning DC757<br />
Attention! For self-cleaning glass use appropriate mastic e.g. DOW Corning DC757<br />
20056<br />
20<br />
50<br />
22021 Standardausführung mit Abdeckgummi<br />
Standard version with cover gasket<br />
20<br />
9<br />
20022<br />
Achtung! Bei Einsatz von selbstreinigenden Gläsern bitte geeigneten Dichtstoff verwenden z.B. DOW Corning DC757<br />
Attention! For self-cleaning glass use appropriate mastic e.g. DOW Corning DC757<br />
20056<br />
20<br />
50<br />
7789<br />
HAWAII <strong>40</strong><br />
Sprosse mit Einfachglas (Standard)<br />
Transom with single glass panel (Standard)<br />
20<br />
Sprosse mit Isolierglas (Standard)<br />
Transom with insulated glass (Standard)<br />
22021 Standardausführung mit Abdeckgummi<br />
Standard version with cover gasket<br />
9<br />
20022<br />
7789<br />
H<strong>40</strong>-D-01<br />
H<strong>40</strong>-D-02
26<br />
Achtung! Bei Einsatz von selbstreinigenden Gläsern bitte geeigneten Dichtstoff verwenden z.B. DOW Corning DC757<br />
Attention! For self-cleaning glass use appropriate mastic e.g. DOW Corning DC757<br />
Bauseits! Dauerelastische Abdichtung und Füllband<br />
Site supplied! Elastic joint seal with backfill<br />
20<br />
50<br />
50<br />
22021<br />
20<br />
9<br />
20022<br />
7789<br />
HAWAII <strong>40</strong><br />
Sprosse mit Einfachglas, versiegelt<br />
Transom with single glass panel, sealed<br />
Sprosse mit durchlaufendem Glas<br />
Transom with continuous glass<br />
9<br />
20022<br />
7789<br />
H<strong>40</strong>-D-03<br />
H<strong>40</strong>-D-04
27<br />
94 80<br />
Stahlverstärkung<br />
steel reinforcement<br />
70x70x5 (Option)<br />
72<strong>40</strong><br />
Stahlverstärkung<br />
steel reinforcement<br />
70x70x3 (Option)<br />
7560<br />
20002<br />
80<br />
Kantblech t=2 mm<br />
pressing t=2 mm<br />
7535<br />
Stahlverstärkung<br />
steel reinforcement<br />
70x70x5 (Option)<br />
7254<br />
135°<br />
47.7<br />
80<br />
72<strong>40</strong><br />
80<br />
HAWAII <strong>40</strong><br />
Stützenvarianten<br />
Post versions<br />
80<br />
H<strong>40</strong>-E-01
28<br />
7250<br />
Stahlverstärkung<br />
steel reinforcement<br />
70x70x5 (Option)<br />
94 80 30<br />
68<br />
80<br />
HAWAII <strong>40</strong><br />
Stütze mit Fallrohrverkleidung und Fiesta 42<br />
Post with drain pipe facing and Fiesta 42<br />
20051<br />
7555<br />
7248<br />
7254<br />
20022<br />
9<br />
8<br />
42<br />
3<br />
H<strong>40</strong>-E-02
29<br />
20022<br />
7248<br />
7560<br />
20051<br />
20002<br />
Kantblech t=2 mm<br />
pressing t=2 mm<br />
7555<br />
7535<br />
135°<br />
Stahlverstärkung<br />
steel reinforcement<br />
70x70x3 (Option)<br />
15 15<br />
HAWAII <strong>40</strong><br />
Variable Stütze 90° – 180° mit Fiesta 42<br />
Adjustable post 90° – 180° with Fiesta 42<br />
42<br />
68<br />
H<strong>40</strong>-E-03<br />
80
30<br />
Achtung! Bei Einsatz von selbstreinigenden Gläsern bitte geeigneten Dichtstoff verwenden z.B. DOW Corning DC757<br />
Attention! For self-cleaning glass use appropriate mastic e.g. DOW Corning DC757<br />
Kantteil<br />
Pressing<br />
HAWAII <strong>40</strong><br />
Satteldachfirst als Sparrendach<br />
Double pitch roof ridge with connected rafters<br />
20<br />
variabel<br />
variable<br />
H<strong>40</strong>-F-01<br />
7531
31<br />
7546<br />
Folienanschluss bauseits<br />
Membrane flashing site-supplied<br />
20041 7536<br />
Kantteil<br />
Pressing<br />
00520<br />
DIN 7981<br />
4.8x19 7544<br />
Ausführung der Mittelpfette und Stützen nach statischen Erfordernissen!<br />
Purlin and post design to meet load criteria<br />
HAWAII <strong>40</strong><br />
Satteldachfirst als Pfettendach<br />
Double pitch roof ridge with purlin coupling<br />
H<strong>40</strong>-F-02
9<br />
32<br />
Glasleiste<br />
Glazing bead<br />
Dichtung<br />
Gasket<br />
20023<br />
17547<br />
30<br />
20022<br />
16<br />
3<br />
<strong>40</strong><br />
A B C<br />
Glasleiste<br />
Glazing bead<br />
Dichtung<br />
Gasket<br />
A B C<br />
HAWAII <strong>40</strong><br />
Verglasungstabelle: Glasleisten / Dichtungen<br />
Glazing table: beads / gaskets<br />
Verglasung Sparren und Wandanschluss | Glazing to rafter and wall connection<br />
Glasart<br />
Glass type<br />
Verglasung Dauerlüfter und Element | Glazing shingle vent or element<br />
Glasart<br />
Glass type<br />
A<br />
A<br />
Dichtung<br />
Gasket<br />
Dichtung<br />
Gasket<br />
B<br />
B<br />
Glasleiste Sparren<br />
Glazing bead rafter<br />
Glasleiste<br />
Glazing bead<br />
Float / ESG 5 20003 4 7553 21<br />
Float / ESG / VSG 6 20047 3 7553 21<br />
Float / ESG 8 20051 7 7554 15.5<br />
VSG 8 9 20051 6 7554 15.5<br />
Float / ESG 10 20003 5 7554 15.5<br />
VSG 10 11 20003 4 7554 15.5<br />
Float / ESG 12 20047 3 7554 15.5<br />
VSG 12 13 20051 5 6523 12<br />
H<strong>40</strong>-0-07<br />
Glasleiste Wand<br />
Glazing bead wall connection<br />
Fest 8 20051 8 7552 6218 27<br />
VSG 8 9 20051 7 7552 6218 27<br />
VSG 10 11 20003 5 7552 6218 27<br />
VSG 12 13 20047 3 7552 6218 27<br />
ISO VSG 25 20051 9 7555 377 9<br />
ISO VSG 27 20051 7 7555 377 9<br />
ISO VSG 29 20003 5 7555 377 9<br />
ISO VSG 31 20047 3 7555 377 9<br />
C<br />
C
Customer<br />
E-Mail:<br />
Number of enclosures (Plan/Sketch):<br />
Details<br />
Layout<br />
Hmax.<br />
B(mm)<br />
<strong>UK</strong>T(mm)<br />
Hmax.(mm)<br />
<strong>UK</strong>W<br />
Sketch divisions<br />
and opening directions<br />
Floor level(mm)<br />
Corner posts moved inward:<br />
left(mm)<br />
right(mm)<br />
<strong>UK</strong>T<br />
T1 T2<br />
<strong>UK</strong>W(mm)<br />
T1(mm)<br />
T2(mm)<br />
Plan/Sketch<br />
Width B<br />
Front viewed from outside<br />
ORDER FORM<br />
ROOF SYSTEM HAWAII <strong>40</strong><br />
Reference<br />
Place/Date<br />
Contact<br />
Signature<br />
Alu profiles coated RAL other colour<br />
Roof glazing prepared for glass thickness(mm)<br />
Depth T<br />
Sketch divisions<br />
and opening directions<br />
Side glazing with without glass thickness(mm)<br />
Snow load 0.75kN/m 2 kN/m 2<br />
Design Standard design cost minimizing (Layout by <strong>Sun</strong>paradise*)<br />
Eaves ring beam small large<br />
Rafters small (95) high (135s) wide (135b)<br />
Roof triangle cross bar (viewed from outside) left right<br />
Drain pipe facing (viewed from outside) left right<br />
Foot plate for posts without adjustable fixed<br />
Awning bracket without inside outside quantity (pcs.)<br />
Shingle vent see sketch without quantity (pcs.)<br />
with mosquito screen<br />
Spot lights see sketch without quantity (pcs.)<br />
*<strong>Sun</strong>paradise defines: eaves ring beam, rafter, corner post and middle post<br />
07–2009
Kunde<br />
E-Mail:<br />
Anzahl Beilagen (Plan/Skizze):<br />
Details<br />
Hmax.<br />
B(mm)<br />
<strong>UK</strong>T(mm)<br />
Hmax.(mm)<br />
Konstruktion<br />
<strong>UK</strong>W<br />
Gewünschte Einteilung und<br />
Öffnungsrichtung einzeichnen<br />
Eckstütze eingerückt:<br />
links(mm)<br />
rechts(mm)<br />
Bodeneinstand(mm)<br />
<strong>UK</strong>T<br />
T1 T2<br />
<strong>UK</strong>W(mm)<br />
T1(mm)<br />
T2(mm)<br />
BESTELLFORMULAR<br />
Plan/Skizze<br />
Breite B<br />
Front von aussen gesehen<br />
DACHSYSTEM HAWAII <strong>40</strong><br />
Komm.<br />
Ort/Datum<br />
Kontaktperson<br />
Unterschrift<br />
Aluprofile beschichtet RAL andere Farbe<br />
Dachverglasung hergerichtet für Stärke(mm)<br />
Seitenverglasung Mit Ohne Stärke(mm)<br />
Schneelast 0.75kN/m 2 kN/m 2<br />
Tiefe T<br />
Gewünschte Einteilung und<br />
Öffnungsrichtung einzeichnen<br />
Planung Standardplanung Günstigste Variante (Definitionen <strong>Sun</strong>paradise*)<br />
Traufe Klein Gross<br />
Sparren Klein (95) Gross (135s) Breit (135b)<br />
Traverse (von aussen gesehen) Links Rechts<br />
Fallrohrverkleidung (von aussen gesehen) Links Rechts<br />
Stützfüsse bei Pfosten Ohne Verstellbar Fest<br />
Markisenhalter Ohne Innen Aussen Anzahl (Stk.)<br />
Schuppenlüfter gemäss Skizze Ohne Anzahl (Stk.)<br />
Insektenschutz<br />
Strahler gemäss Skizze Ohne Anzahl (Stk.)<br />
*Definition Traufe, Sparren, Eckstützen und Mittelstütze durch <strong>Sun</strong>paradise<br />
07–2009
Customer<br />
E-Mail:<br />
Number of enclosures (Plan/Sketch):<br />
Details<br />
Layout<br />
Hmax.<br />
B(mm)<br />
<strong>UK</strong>T(mm)<br />
Hmax.(mm)<br />
<strong>UK</strong>W<br />
Sketch divisions<br />
and opening directions<br />
T1<br />
Floor level(mm)<br />
Corner posts moved inward:<br />
left(mm)<br />
right(mm)<br />
<strong>UK</strong>W(mm)<br />
T1(mm)<br />
<strong>UK</strong>T<br />
Plan/Sketch<br />
Width B<br />
Front viewed from outside<br />
ORDER FORM<br />
ROOF SYSTEM HAWAII <strong>40</strong><br />
Reference<br />
Place/Date<br />
Contact<br />
Signature<br />
Alu profiles coated RAL other colour<br />
Roof glazing prepared for glass thickness(mm)<br />
Depth T<br />
Sketch divisions<br />
and opening directions<br />
Side glazing with without glass thickness(mm)<br />
Snow load 0.75kN/m 2 kN/m 2<br />
Design Standard design cost minimizing (Layout by <strong>Sun</strong>paradise*)<br />
Eaves ring beam small large<br />
Rafters small (95) high (135s) wide (135b)<br />
Roof triangle cross bar (viewed from outside) left right<br />
Drain pipe facing (viewed from outside) left right<br />
Foot plate for posts without adjustable fixed<br />
Awning bracket without inside outside quantity (pcs.)<br />
Shingle vent see sketch without quantity (pcs.)<br />
with mosquito screen<br />
Spot lights see sketch without quantity (pcs.)<br />
*<strong>Sun</strong>paradise defines: eaves ring beam, rafter, corner post and middle post<br />
07–2009
Kunde<br />
E-Mail:<br />
Anzahl Beilagen (Plan/Skizze):<br />
Details<br />
Hmax.<br />
B(mm)<br />
<strong>UK</strong>T(mm)<br />
Hmax.(mm)<br />
<strong>UK</strong>W<br />
Konstruktion<br />
Gewünschte Einteilung und<br />
Öffnungsrichtung einzeichnen<br />
Eckstütze eingerückt:<br />
links(mm)<br />
rechts(mm)<br />
T1<br />
Bodeneinstand(mm)<br />
<strong>UK</strong>W(mm)<br />
T1(mm)<br />
<strong>UK</strong>T<br />
BESTELLFORMULAR<br />
Plan/Skizze<br />
Breite B<br />
Front von aussen gesehen<br />
DACHSYSTEM HAWAII <strong>40</strong><br />
Komm.<br />
Ort/Datum<br />
Kontaktperson<br />
Unterschrift<br />
Aluprofile beschichtet RAL andere Farbe<br />
Dachverglasung hergerichtet für Stärke(mm)<br />
Seitenverglasung Mit Ohne Stärke(mm)<br />
Schneelast 0.75kN/m 2 kN/m 2<br />
Tiefe T<br />
Gewünschte Einteilung und<br />
Öffnungsrichtung einzeichnen<br />
Planung Standardplanung Günstigste Variante (Definitionen <strong>Sun</strong>paradise*)<br />
Traufe Klein Gross<br />
Sparren Klein (95) Gross (135s) Breit (135b)<br />
Traverse (von aussen gesehen) Links Rechts<br />
Fallrohrverkleidung (von aussen gesehen) Links Rechts<br />
Stützfüsse bei Pfosten Ohne Verstellbar Fest<br />
Markisenhalter Ohne Innen Aussen Anzahl (Stk.)<br />
Schuppenlüfter gemäss Skizze Ohne Anzahl (Stk.)<br />
Insektenschutz<br />
Strahler gemäss Skizze Ohne Anzahl (Stk.)<br />
*Definition Traufe, Sparren, Eckstützen und Mittelstütze durch <strong>Sun</strong>paradise<br />
07–2009<br />
www.idart.com



