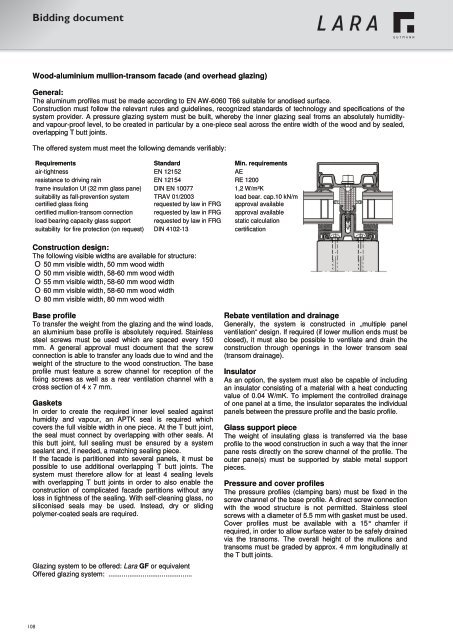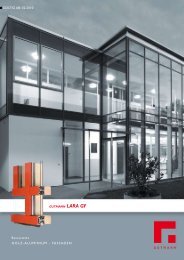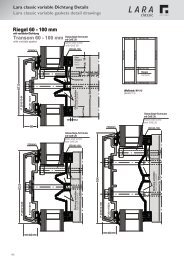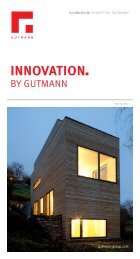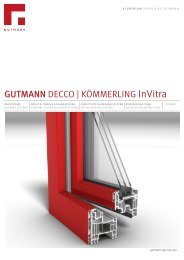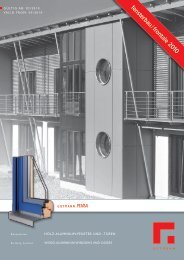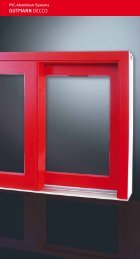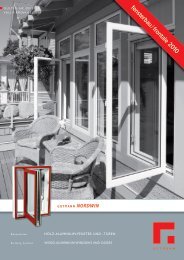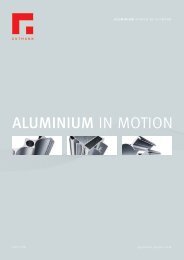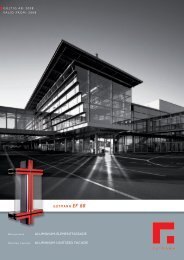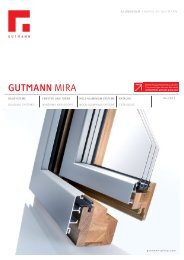Erfolgreiche ePaper selbst erstellen
Machen Sie aus Ihren PDF Publikationen ein blätterbares Flipbook mit unserer einzigartigen Google optimierten e-Paper Software.
Bidding document<br />
<strong>LARA</strong><br />
Wood-aluminium mullion-transom facade (and overhead glazing)<br />
General:<br />
The aluminum profiles must be made according to EN AW-6060 T66 suitable for anodised surface.<br />
Construction must follow the relevant rules and guidelines, recognized standards of technology and specifications of the<br />
system provider. A pressure glazing system must be built, whereby the inner glazing seal froms an absolutely humidityand<br />
vapour-proof level, to be created in particular by a one-piece seal across the entire width of the wood and by sealed,<br />
overlapping T butt joints.<br />
The offered system must meet the following demands verifiably:<br />
Requirements Standard Min. requirements<br />
air-tightness EN 12152 AE<br />
resistance to driving rain EN 12154 RE 1200<br />
frame insulation Uf (32 mm glass pane) DIN EN 10077 1,2 W/m²K<br />
suitability as fall-prevention system TRAV 01/2003 load bear. cap.10 kN/m<br />
certified glass fixing requested by law in FRG approval available<br />
certified mullion-transom connection requested by law in FRG approval available<br />
load bearing capacity glass support requested by law in FRG static calculation<br />
suitability for fire protection (on request) DIN 4102-13 certification<br />
Construction design:<br />
The following visible widths are available for structure:<br />
O 50 mm visible width, 50 mm wood width<br />
O 50 mm visible width, 58-60 mm wood width<br />
O 55 mm visible width, 58-60 mm wood width<br />
O 60 mm visible width, 58-60 mm wood width<br />
O 80 mm visible width, 80 mm wood width<br />
Base profile<br />
To transfer the weight from the glazing and the wind loads,<br />
an aluminium base profile is absolutely required. Stainless<br />
steel screws must be used which are spaced every 150<br />
mm. A general approval must document that the screw<br />
connection is able to transfer any loads due to wind and the<br />
weight of the structure to the wood construction. The base<br />
profile must feature a screw channel for reception of the<br />
fixing screws as well as a rear ventilation channel with a<br />
cross section of 4 x 7 mm.<br />
Gaskets<br />
In order to create the required inner level sealed against<br />
humidity and vapour, an APTK seal is required which<br />
covers the full visible width in one piece. At the T butt joint,<br />
the seal must connect by overlapping with other seals. At<br />
this butt joint, full sealing must be ensured by a system<br />
sealant and, if needed, a matching sealing piece.<br />
If the facade is partitioned into several panels, it must be<br />
possible to use additional overlapping T butt joints. The<br />
system must therefore allow for at least 4 sealing levels<br />
with overlapping T butt joints in order to also enable the<br />
construction of complicated facade partitions without any<br />
loss in tightness of the sealing. With self-cleaning glass, no<br />
siliconised seals may be used. Instead, dry or sliding<br />
polymer-coated seals are required.<br />
Glazing system to be offered: Lara GF or equivalent<br />
Offered glazing system: ............................................<br />
Rebate ventilation and drainage<br />
Generally, the system is constructed in „multiple panel<br />
ventilation“ design. If required (if lower mullion ends must be<br />
closed), it must also be possible to ventilate and drain the<br />
construction through openings in the lower transom seal<br />
(transom drainage).<br />
Insulator<br />
As an option, the system must also be capable of including<br />
an insulator consisting of a material with a heat conducting<br />
value of 0.04 W/mK. To implement the controlled drainage<br />
of one panel at a time, the insulator separates the individual<br />
panels between the pressure profile and the basic profile.<br />
Glass support piece<br />
The weight of insulating glass is transferred via the base<br />
profile to the wood construction in such a way that the inner<br />
pane rests directly on the screw channel of the profile. The<br />
outer pane(s) must be supported by stable metal support<br />
pieces.<br />
Pressure and cover profiles<br />
The pressure profiles (clamping bars) must be fixed in the<br />
screw channel of the base profile. A direct screw connection<br />
with the wood structure is not permitted. Stainless steel<br />
screws with a diameter of 5.5 mm with gasket must be used.<br />
Cover profiles must be available with a 15° chamfer if<br />
required, in order to allow surface water to be safely drained<br />
via the transoms. The overall height of the mullions and<br />
transoms must be graded by approx. 4 mm longitudinally at<br />
the T butt joints.<br />
108


