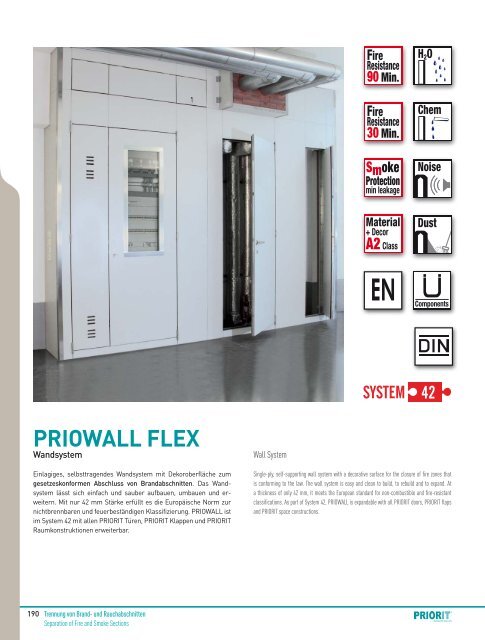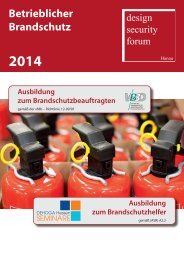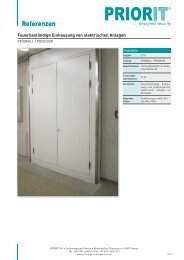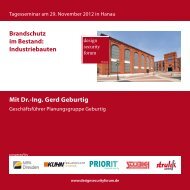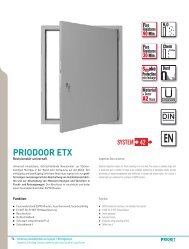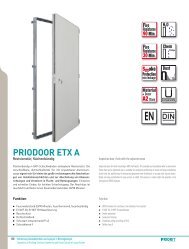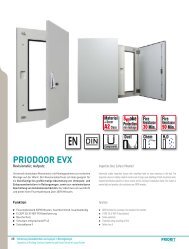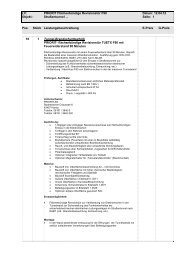PRIOWALL FLEX - Priorit
PRIOWALL FLEX - Priorit
PRIOWALL FLEX - Priorit
Sie wollen auch ein ePaper? Erhöhen Sie die Reichweite Ihrer Titel.
YUMPU macht aus Druck-PDFs automatisch weboptimierte ePaper, die Google liebt.
<strong>PRIOWALL</strong> <strong>FLEX</strong><br />
Wandsystem Wall System<br />
Einlagiges, selbsttragendes Wandsystem mit Dekoroberfläche zum<br />
gesetzeskonformen Abschluss von Brandabschnitten. Das Wandsystem<br />
lässt sich einfach und sauber aufbauen, umbauen und erweitern.<br />
Mit nur 42 mm Stärke erfüllt es die Europäische Norm zur<br />
nichtbrennbaren und feuerbeständigen Klassifizierung. <strong>PRIOWALL</strong> ist<br />
im System 42 mit allen PRIORIT Türen, PRIORIT Klappen und PRIORIT<br />
Raumkonstruktionen erweiterbar.<br />
190<br />
Trennung von Brand- und Rauchabschnitten<br />
Separation of Fire and Smoke Sections<br />
Fire<br />
Resistance<br />
Min.<br />
90<br />
Fire<br />
Resistance<br />
Min.<br />
30<br />
Material<br />
+ Decor<br />
Class<br />
A2<br />
H2O<br />
Chem<br />
Smoke Noise<br />
Protection<br />
min leakage<br />
Dust<br />
Single-ply, self-supporting wall system with a decorative surface for the closure of fire zones that<br />
is conforming to the law. The wall system is easy and clean to build, to rebuild and to expand. At<br />
a thickness of only 42 mm, it meets the european standard for non-combustible and fire-resistant<br />
classifications. As part of System 42, <strong>PRIOWALL</strong> is expandable with all PRIORIT doors, PRIORIT flaps<br />
and PRIORIT space constructions.
Funktion Function<br />
Feuerwiderstand 30/90 Minuten, feuerhemmend, feuerbeständig<br />
EI 30/EI 90; F 30/F 90 Klassifizierung<br />
Rauchschutz<br />
Schallschutz 37 dB<br />
Aufbau Construction<br />
Wandpaneele mit hoher mechanischer und chemischer Beständigkeit<br />
Homogenes, feuchtigkeitsunempfindliches Vollmaterial<br />
Schutz vor Brand<br />
Alle PRIORIT Oberflächen sind möglich, siehe Seite 12/13<br />
Höhe bis 5.000 mm, Baubreite beliebig<br />
Mögliche Ausbildung mit Decke/Deckel<br />
Flächenbündige Brandschutzverglasungen<br />
Flächenbündiger Einbau von PRIODOOR ETX Revisionsverschlüssen<br />
und Feuerschutzabschlüssen bis H x B 2500 mm x 2500 mm<br />
Feuerbeständige Boden-, Wand- und Deckenabschlüsse<br />
Feuerbeständige Schottungen für Kabel- und Rohrdurchführung<br />
www.priorit.de<br />
Kantenschutz aus Edelstahl<br />
edge guard in stainless steel<br />
<strong>PRIOWALL</strong> <strong>FLEX</strong> Wandsystem | Wall System<br />
30/90 minutes fire resistance, fire retardant, fire resistant<br />
eI 30/eI 90; F 30/F 90 classification<br />
Smoke protection<br />
Soundproofing 37 dB<br />
Einfach zu montieren und zu erweitern<br />
Simple to install and expand<br />
Wall panels with high mechanical and chemical resistance<br />
Homogeneous, moisture insensitive solid material<br />
Fire protection<br />
All PRIORIT surfaces are possible, see page 12/13<br />
Height up to 5,000 mm, any overall width<br />
Possible construction of a separate ceiling / cover<br />
Flush fire resistant glazing<br />
Flush installation of PRIOdOOR eTX revision covers and fire resisting closures<br />
up to H x W 2500 mm x 2500 mm<br />
Fire-resistant floor, wall and ceiling closures<br />
Fire resistant bulkheads for cable and pipe penetration<br />
Trennung von Brand- und Rauchabschnitten 191<br />
Separation of Fire and Smoke Sections<br />
Hochbau und Gebäudetechnik<br />
Building and IBuilding Services engineering<br />
Tunnelbau<br />
Tunneling<br />
Gefahrstofflagerung<br />
Hazardous Material Storage<br />
Physikalischer IT-Schutz<br />
Physical IT Protection
192<br />
<strong>PRIOWALL</strong> <strong>FLEX</strong> Wandsystem | Wall System<br />
Bauhöhe bis 5,00 m realisierbar<br />
Overall height may be up to 5.00 m<br />
12<br />
Höhe (Standardelemente) bis 2,50 m<br />
Height (standard elements) may be up to 2.50 m<br />
Legende<br />
7<br />
1<br />
8 6<br />
8<br />
10<br />
11<br />
Trennung von Brand- und Rauchabschnitten<br />
Separation of Fire and Smoke Sections<br />
2<br />
1 Revisionstür PRIODOOR ETX mit umlaufender Zarge.<br />
Standflügel DIN L mit 2 elektromagnetisch öffnenden Belüftungsöffnungen, Rauchmelder,<br />
Lüfter im oberen Bereich | Maintenance door PRIOdOOR eTX with surrounding frame.<br />
Fixed leaf dIN L with two electromagnetically opening vents, smoke detector, fan in upper section<br />
2 Revisionstür PRIODOOR ETX/Tür PRIODOOR mit umlaufender Zarge<br />
Gehflügel DIN R mit Brandschutzverglasung<br />
Maintenance door PRIOdOOR eTX / PRIOdOOR door with a surrounding frame,<br />
Active leaf dIN R with fire resistant glazing<br />
3<br />
4<br />
5<br />
6<br />
7<br />
Blende links (Mindestbreite 75 mm) | Left panel (minimum width 75 mm)<br />
Revisionstür PRIODOOR ETX/Tür PRIODOOR mit umlaufender Zarge<br />
Gehflügel DIN R Drücker, nur außen<br />
Maintenance door PRIOdOOR eTX/door PRIOdOOR with a surrounding frame<br />
Active leaf dIN R with door handle, only outside<br />
Revisionstür PRIODOOR ETX/Tür PRIODOOR mit umlaufender Zarge<br />
Gehflügel DIN R<br />
Maintenance door PRIOdOOR eTX/door PRIOdOOR with a surrounding frame<br />
Active leaf dIN R<br />
Blende rechts (Mindestbreite 75 mm) | Right panel (minimum width 75 mm)<br />
TTW-Wandelement | TTW wall element<br />
6<br />
3<br />
4<br />
11<br />
5<br />
9<br />
14<br />
13 13<br />
5 1 5 5<br />
PRIO<strong>FLEX</strong> wird projektbezogen angeboten | PRIOFLeX is offered on a project-by-project basis<br />
8<br />
9<br />
10<br />
11<br />
12<br />
13<br />
14<br />
Blende links (Mindestbreite 75 mm) | Left panel (minimum width 75 mm)<br />
Türelement PRIODOOR mit dreiseitiger Zarge und Bodenabschlussdichtung<br />
PRIOdOOR door element with three-sided frame and seal for contact point of door and floor<br />
Mittelblende, beidseitig für Türbänder (Mindestbreite 100 mm)<br />
Centre panel, both sides for door hinges (minimum width 100 mm)<br />
Mittelblende für Türen (Mindestbreite 100 mm), einseitig für Schloss, einseitig für Band<br />
Centre panel for doors (minimum width 100 mm), one side for lock, one side for hinge<br />
Erweiterungselemente (Höhe) | extension elements (height)<br />
Revisionsklappen | Access panels<br />
Schott | Bulkhead<br />
Materialgüte Material characteristic<br />
Baustoff mit Oberflächenbeschichtung nichtbrennbar,<br />
klassifiziert A2 – s1, d0<br />
Standardoberfläche HPL ist chemisch hochbeständig und feuchtigkeitsunempfindlich<br />
Standardfarbe lichtgrau – ähnlich RAL 7035, Kanten farbig abgesetzt<br />
Building material with surface coating non-combustible, classified A2 – s1, d0<br />
Standard surface HP laminate is chemically highly stable and moisture-resitant<br />
Colour light grey, similar to RAL 7035, edges in different colour<br />
6<br />
7<br />
beliebig erweiterbar | expansion optional
Anwendungsbeispiel Fluchttunnel | Application example escape tunnel<br />
PRIO<strong>FLEX</strong> Wandsystem mit<br />
– PRIODOOR ETX Revisionsverschlüssen<br />
– PRIODOOR Feuerschutzabschlüssen<br />
www.priorit.de<br />
Fluchttunnel in der Praxis<br />
escape tunnel in practice<br />
<strong>PRIOWALL</strong> <strong>FLEX</strong> Wandsystem | Wall System<br />
PRIOFLeX wall system with<br />
– PRIOdOOR eTX revision covers<br />
– PRIOdOOR fire resisting closures<br />
Trennung von Brand- und Rauchabschnitten 193<br />
Separation of Fire and Smoke Sections<br />
Hochbau und Gebäudetechnik<br />
Building and IBuilding Services engineering<br />
Tunnelbau<br />
Tunneling<br />
Gefahrstofflagerung<br />
Hazardous Material Storage<br />
Physikalischer IT-Schutz<br />
Physical IT Protection


