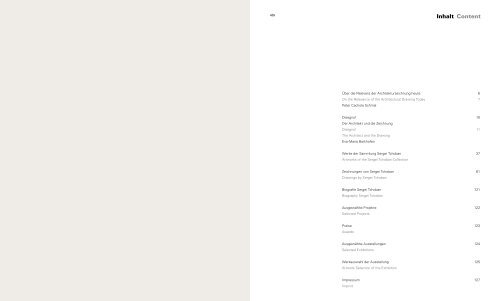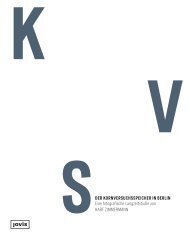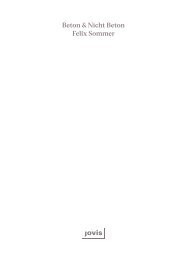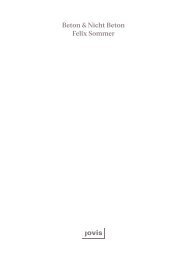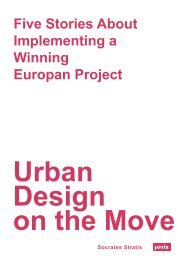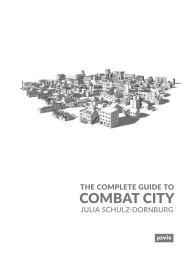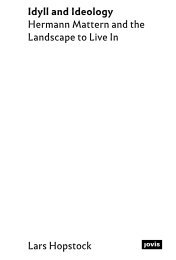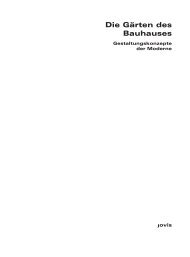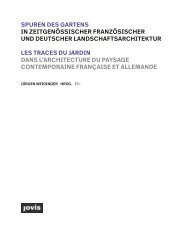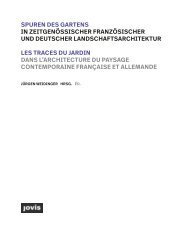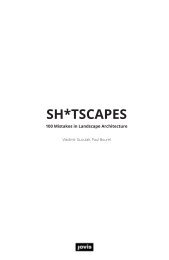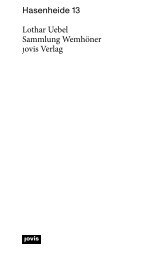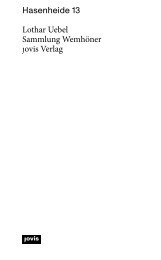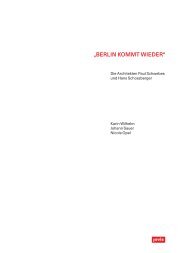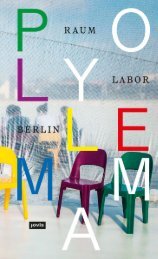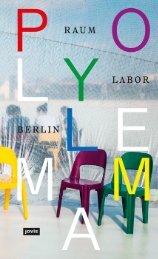Architekturwelten / Architectural Worlds
978-3-86859-047-0.pdf
978-3-86859-047-0.pdf
Erfolgreiche ePaper selbst erstellen
Machen Sie aus Ihren PDF Publikationen ein blätterbares Flipbook mit unserer einzigartigen Google optimierten e-Paper Software.
4 5<br />
Inhalt Content<br />
Über die Relevanz der Architekturzeichnung heute 6<br />
On the Relevance of the <strong>Architectural</strong> Drawing Today 7<br />
Peter Cachola Schmal<br />
Disegno! 10<br />
Der Architekt und die Zeichnung<br />
Disegno! 11<br />
The Architect and the Drawing<br />
Eva-Maria Barkhofen<br />
Werke der Sammlung Sergei Tchoban 37<br />
Artworks of the Sergei Tchoban Collection<br />
Zeichnungen von Sergei Tchoban 61<br />
Drawings by Sergei Tchoban<br />
Biografie Sergei Tchoban 121<br />
Biography Sergei Tchoban<br />
Ausgewählte Projekte 122<br />
Selected Projects<br />
Preise 123<br />
Awards<br />
Ausgewählte Ausstellungen 124<br />
Selected Exhibitions<br />
Werkauswahl der Ausstellung 125<br />
Artwork Selection of the Exhibition<br />
Impressum 127<br />
Imprint
Disegno!<br />
10 11<br />
Disegno!<br />
Der Architekt und die Zeichnung<br />
The Architect and the Drawing<br />
Eva-Maria Barkhofen<br />
Eva-Maria Barkhofen<br />
Die Inhalte und Ausdrucksmöglichkeiten von Architekturzeichnungen sind so vielfältig wie<br />
die Gedanken, an die sich ihr Zeichner wagt. Die Papierarchitektur nimmt eine eigenständige<br />
Position innerhalb der grafischen Künste ein, unabhängig davon, ob sie im Dienst<br />
realisierter oder nicht realisierter Architektur steht. Keine andere Gattung der bildenden<br />
Künste ist so dicht an den Lebenswelten der Menschen wie die Architekturdarstellung.<br />
Zugleich ist der Betrachter den Gedankengebäuden des Künstlers am nächsten. Unmittelbar,<br />
fast intim, offenbaren sich ihm auf Papier gebannte Kreativität und Emotionalität.<br />
Ob Skizze oder Maßstabszeichnung, ob hingetupftes Aquarell oder sauber bis ins Detail<br />
hinein aufgerissener Plan, der Faszination einer Perspektive oder einer Vedute kann sich<br />
kaum ein Kunstliebhaber entziehen. Umso eigenartiger scheint es, dass sich die Kunstwissenschaft<br />
mit der Geschichte der Architekturzeichnung bisher nur am Rande beschäftigt<br />
hat. 2 1<br />
In den Architektursammlungen der Welt liegen heute wahrscheinlich mehr auf Papier gebannte<br />
Gedankengebäude als realisierte Architekturen. Fast 80 Prozent der gezeichneten<br />
Ideen landen in der Regel in den Mülleimern der Architekturbüros und nur wenige finden<br />
den Weg in die Schubladen von öffentlichen und privaten Sammlungen. Natürlich ist nicht<br />
jede Architektenzeichnung für alle Ewigkeit bewahrenswert. Aber wer entscheidet, was<br />
gut ist und was nicht? Und so gelangen nur wenige Werke schon zu Lebzeiten des Architekten<br />
in eine Sammlung, und oft ist es nur dem Zufall zu verdanken, wenn Zeichnungen<br />
oder ein kompletter Architektennachlass nach dem Tod des Urhebers nicht den Weg alles<br />
Zeitlichen gehen. 3 Allein die Nachwelt entscheidet über Erhalt oder Verlust.<br />
Die Auseinandersetzung mit der Geschichte der Architekturzeichnung beginnt daher bei<br />
den Sammlern und ihren Sammlungen selbst. Seit dem 17. Jahrhundert, zeitgleich mit<br />
dem zunehmenden Wissensdrang um antike Kunst- und Kulturgeschichte, ist ein rasanter<br />
Anstieg der Veröffentlichungen von architekturtheoretischen Werken zu verzeichnen. 4 Auch<br />
das Interesse einer gebildeten Öffentlichkeit an der Architekturzeichnung nimmt zu.<br />
Als das Werk des Vaters der europäischen Architekturgeschichte, Marcus Pollius Vitruvius,<br />
wiederentdeckt wurde, wurde auch die Ausbildung des Baumeisters zum Thema der Gelehrten.<br />
Denn bereits Vitruv, der vor mehr als 2000 Jahren mit seinen Zehn Büchern über<br />
Architektur das einzige aus der Antike überlieferte architekturtheoretische Werk verfasst<br />
hat, befasste sich mit der Ausbildung des Architekten und seinen Fähigkeiten. Er fordert,<br />
dass der Architekt nicht nur praktische und geistige Kenntnisse vorweisen, sondern sich<br />
schriftlich ausdrücken können und in der Geometrie ausgebildet sein müsse. Er führt weiter<br />
aus: „Zweitens muß er den Zeichenstift zu führen wissen, damit er umso leichter durch<br />
Zeichnungen das beabsichtige Aussehen seines Werkes darstellen kann.“ 5 Die Perspektivzeichnung<br />
wird zum Maßstab für die Fähigkeiten des Baumeisters: „Scaenographia ferner<br />
ist die perspektivische Wiedergabe der Fassade und der zurücktretenden Seiten und die<br />
Entsprechung sämtlicher Linien auf einen Kreismittelpunkt. Diese Formen entspringen<br />
dem Nachdenken und der Erfindung.“ 6<br />
„Drawing is to architects what<br />
writing is to authors”<br />
Peter Cook 2009 1<br />
“Drawing is to architects what<br />
writing is to authors”<br />
Peter Cook 2009 1<br />
The contents and possibilities for expression of architectural drawings are as manifold as<br />
the thoughts the draftsman dares to imagine. Paper architecture occupies an independent<br />
position among the graphic arts, regardless of whether it is realized as architecture or not.<br />
No other species of the fine arts is as close to the world in which human beings live as the<br />
architectural drawing. At the same time, the viewer is the nearest to the mental edifice<br />
of the artists. In an immediate, almost intimate way, they are exposed to the fascination<br />
of creativity and emotion. Whether they are sketches or scale drawings, lightly daubed<br />
watercolors or a cleanly laid out blueprint, the fascination of perspective or a veduta, there<br />
is hardly a lover of art who can resist them. It is all the more strange that aesthetics has<br />
until now only peripherally dealt with the history of the architectural drawing. 2 1<br />
There are probably more mental edifices captured on paper today in architectural collections<br />
than there are realized buildings. As a rule, almost 80 percent of the sketches are<br />
discarded by the architecture firms with only a few making it to the drawers of public and<br />
private collections. Of course not every architect’s drawing is worthy of being preserved<br />
for posterity. But who decides what is good? That is how only a few works are laid aside<br />
in a collection during the lifetime of the architect, and it is often a coincidence when drawings<br />
or the complete estate of an architect do not perish after the death of the author. 3 It is<br />
posterity alone that decides preservation or loss.<br />
The debate about the history of the architectural drawing therefore begins with the collectors<br />
themselves and their collections. Since the seventeenth century, a rapid rise in the<br />
number of publications of theoretical architectural works can be correlated with the increasing<br />
thirst for knowledge about ancient art and art history. 4 The interest of an educated<br />
public in the architectural drawing was also increasing at that time.<br />
When the work of the father of European architectural history, Marcus Pollius Vitruvius,<br />
was rediscovered, the education of the architect became a subject among the scholars.<br />
Two thousand years ago, Vitruvius in his Ten Books On Architecture authored the only<br />
theoretical work about architecture surviving from antiquity, dealing with the training of<br />
architects and their capabilities. He demanded that the architect not only be able to demonstrate<br />
practical and intellectual knowledge, but that they also must be able to express<br />
themselves in writing and be experienced in geometry. He elaborates: “Secondly he must<br />
be able to use the pen-plotter, in order to more easily be able to represent the intended<br />
appearance of his work with drawings.” 5 The perspective drawing then becomes the gauge<br />
for the capabilities of the architect: “Moreover, scaenographia is the reproduction in perspective<br />
of the façade and the receding sides and the correspondence of all lines with the<br />
center of a circle. These forms are generated by contemplation and discovery.” 6<br />
Since the establishment of Academies of Art and the systematic training of artists, there<br />
were already ferocious debates among the leading artistic personalities about the relationship<br />
between painting and drawing in the late sixteenth century. The battle lines of<br />
the dispute are clearly drawn in the famous speech of the painter Federico Zuccari (circa<br />
1 Reminiszenz an Santa Maria della Salute in<br />
Venedig, Sergei Tchoban, Pastellkreide, 56 x 26 cm,<br />
1993 A reminiscence of Santa Maria della Salute in<br />
Venice, Sergei Tchoban, pastel, 56 x 26 cm, 1993
Tchoban nutzt noch eine weitere Variante des Aquarells. Er legt über den farblich lavierten<br />
Hintergrund eine zweite Aquarellschicht in brauner Tinte. Wobei auch diese teils lavierend,<br />
teils mit der Feder Details der Architektur präzisiert. Diese Präzisierung kann bis<br />
zu einer Genauigkeitsstufe weitergeführt werden, die der archäologischen Bauaufnahme<br />
gleicht. Die Fassadenstrukturen werden dann bis zur Steinformation detailgetreu wiedergegeben.<br />
5<br />
Tchobans in Pastellkreide ausgeführte Vedutenzeichnungen ähneln motivisch den Aquarellen.<br />
Bei manchen legt er Wert auf die Darstellung der Ausschnittsansicht, indem er<br />
etwa Durchsichten unter Bogenstellungen oder Vordächern wählt. Besonders die Wahl<br />
der Farben ist in den Pastellen charakteristisch: Kühle Blau-Grün-Töne oder das erdige<br />
Sandstein-Braun in allen Schattierungen variieren bis hin zum grellen Gelb als Lichterhöhung.<br />
Häufig wählt er Weiß zur Inszenierung von Lichtpunkten und Sonnenflecken und<br />
um Räumlichkeit zu unterstreichen. Tchobans Veduten sind weitgehend sehr kontrastreich<br />
und malerisch angelegt. Besonders reizvoll erscheint die Stimmung des Tages- oder<br />
Nachtlichts und der jahreszeitlich bedingten Schattenfälle. Durch eine gewisse Übertreibung<br />
des Gesehenen werden bewusst prospekt- oder kulissenhafte Wirkungen in Anlehnung<br />
an barocke Bühnenbilder hervorgerufen. 6<br />
Mit der Fertigung von Ansichten des antiken und barocken Roms befindet sich Tchoban<br />
als zeichnender Architekt in künstlerischer Tradition. Wurde die Verbreitung von Rom-<br />
Ansichten seit dem 16. Jahrhundert hauptsächlich in Form von Kupferstichen, die sich in<br />
großer Auflage reproduzieren ließen, vollzogen, so waren und sind die Reiseskizzen und<br />
Zeichnungen wandernder und studierender Künstler bis heute hoch aktuelle Sammlerobjekte.<br />
Berühmte Namen wie Marten van Heemskerk, Giovanni Paolo Panini, Gaspare van<br />
Vitelli, Antonio Pinelli, Giovanni Battista Bassi, um nur einige wenige zu nennen, schufen<br />
eindrucksvolle Rom-Ansichten, die nicht nur architekturhistorisch, sondern auch sozialgeschichtlich<br />
von großer Überlieferungskraft sind.<br />
In dieser Tradition steht auch Sergei Tchoban mit seinen Rom-Aquarellen. Er arbeitet häufig<br />
in der Technik der alten Meister und legt seine Aquarelle monochrom in Sepiatusche<br />
an. Sein besonderes Interesse gilt dem Werk des Giuseppe Galli Bibiena. 36 7<br />
Die römischen Aquarelle Tchobans reichen vom aufgewühlten, durch Emotionen geprägten<br />
Regenbild über zarte Aquarellzeichnungen des Petersplatzes bis zur in sattem Farbton<br />
dargestellten Vedute. 8 Die hohe Kunstfertigkeit der Darstellungen findet sich in seinen<br />
Lieblingsmotiven, der Kuppel und der Säule, ebenso wie in der fotografisch genauen Bauaufnahme.<br />
Tchoban knüpft an berühmte Vedutenmaler wie Canaletto, Franceso Guardi und<br />
– nicht zu vergessen – Giovanni Battista Piranesi an, deren Werke er verehrt. Die Reiseaquarelle<br />
Tchobans zeigen eine weite Spannbreite von Zeichentechniken. Erwähnenswert<br />
sind die Ausschnitt- und Perspektivwahl. Der Blickwinkel des Architekten unterscheidet<br />
sich vom Blickwinkel des Künstlers stets in der Wahl des Ausschnitts. Tchoban interessiert<br />
besonders die Übertragung von Licht-Schatten-Effekten aus der Realität auf das Papier.<br />
Auch in der Kohlezeichnung lebt sich der Architekt auf dem Papier aus. Seine eindrucksvollen<br />
Zeichnungen führen uns zurück in die barocke Welt des dramatische Veduten entwickelnden<br />
Giovanni Battista Piranesi (1720–1778). Sergei Tchoban hat dieses Thema<br />
für sich erwählt. Es findet sich die gesamte Bandbreite der Darstellungsmöglichkeiten<br />
von Architektur. Ob monumental, theatralisch oder von subtiler Genauigkeit geprägt, alle<br />
Zeichnungen übertragen die in ihnen liegende Kraft auf den Betrachter. Man glaubt, die<br />
Hitze des Südens zu spüren, die Feuchtigkeit Venedigs zu fühlen oder durch die Düsternis<br />
5 Catalonia, Sergei Tchoban, Aquarell, Tusche,<br />
54 x 35 cm, 2008 Catalonia, Sergei Tchoban,<br />
watercolor, India ink, 54 x 35 cm, 2008<br />
6 Projekt eines Innenhofs, Sergei Tchoban,<br />
Rötelstift, 54 x 64 cm, 2007 Inner courtyard<br />
project, Sergei Tchoban, red chalk, 54 x 64 cm,<br />
2007<br />
7 Illustration aus: Architetture e Prospettive<br />
dedicate alla Maestà di Carlo Sesto Imperador<br />
de Romani, Schmuzer (nach Giuseppe Galli<br />
Bibiena), Stahlstich Illustration from: Architetture<br />
e Prospettive dedicate alla Maestà di Carlo Sesto<br />
Imperador de Romani, Schmuzer (after Giuseppe<br />
Galli Bibiena), steel engraving<br />
8 Forum Trajanum in Rom in einer Reiseskizze,<br />
Sergei Tchoban, Tusche, Aquarell, 44 x 62 cm,<br />
1992 A travel sketch of the Forum Traianum in<br />
Rome, Sergei Tchoban, India ink, watercolor,<br />
44 x 62 cm, 1992<br />
26 27<br />
chromatically in sepia ink. He is especially interested in the work of Giuseppe Galli Bibiena.<br />
36 7<br />
Tchoban’s Roman watercolors range from turbulent, emotional rain scenes to tender watercolor<br />
drawings of the St. Peter’s Square, and vedutas saturated in color. 8 The high<br />
level of skill of the representations can be seen in his favourite motifs, the dome and the<br />
column, as well as in the photographically precise building survey. Tchoban makes references<br />
to famous veduta painters like Canaletto, Franceso Guardi and—not to be forgotten—<br />
Giovanni Battista Piranesi, whose work he reveres. Tchoban’s travel watercolors show a<br />
broad range of drawing techniques. The detail and perspectival selections are worth mentioning.<br />
The vantage point of the architect always differs from that of the artist in the selection<br />
of the detail. Tchoban is especially interested in the transfer of light and shadow<br />
effects from reality onto paper.<br />
Tchoban also lives out the architect on paper in the charcoal drawing. His expressive drawings<br />
lead us back to the Baroque world of the dramatic vedutas developed by Giovanni<br />
Battista Piranesi (1720–1778). Sergei Tchoban has reserved this subject for himself. It encompasses<br />
the entire spectrum of representational possibilities of architecture. Whether<br />
the emphasis is monumental, theatrical, or subtle precision, all drawings transmit their inherent<br />
power to the viewer. One believes one is experiencing the heat of the south, the<br />
dampness of Venice or the gloom of a rainy afternoon in Tallinn. It is not just the selection of<br />
motif or perspective, the clarity of the picture layout, and the precision that have captured<br />
what is represented on paper. In the dark charcoal and chalk drawings there is also something<br />
mysterious, something deeply melancholic. They convey a longing for homeland, perhaps<br />
also the sadness of a lost homeland. The monochrome drawings by Sergei Tchoban in<br />
pencil and graphite are in the same context as those executed in charcoal and chalk.<br />
Preliminary studies and sketches are an almost indispensable part of the works of an architect<br />
who never travels without his paper and pencil. These studies, however, are seldom<br />
found in the overall collection of the architect Sergei Tchoban. This is normal for the architectural<br />
oeuvre. Such studies are already relegated to wastepaper by the time the final<br />
artwork is finished. In Sergei Tchoban’s works there are sketches from different periods<br />
covering different subjects. Most are architectonic details, which are of special interest to<br />
the architect.<br />
For the first time in the sketches, a drawing style emerges that is otherwise not to be<br />
found in his drawings: the searching stroke of the architect. Individual investigatory strokes<br />
are bundled together and then form the contour of the depicted object. The process aspect<br />
becomes apparent here and is an important element in the unambiguous line location and<br />
execution. 9<br />
Tchoban’s depictions of ruins belong in the area of architectural fantasies. They are part of<br />
the inventory of romantic painting. The goal of such depictions is the romantic vertical exaggeration<br />
of the ruin, but also a certain awe of the historical architectural motif. Above all,<br />
the depiction of ruins is based on the visualization of the transitory. The characteristic picture<br />
layout includes the broad perspective with fore- and background staffages. There are<br />
relatively few depictions of ruins in In Tchoban’s works, which however reveals the Romantic<br />
in the architect: he selects mystical night scenes executed in cool blue, and pronounced<br />
rear illumination of the architectural fragments. The black silhouetted architectures are in<br />
part blurred in the shroud of mist. Tchoban’s ruin vedutas are inconceivable without the<br />
idea in the works of the Caspar David Friedrich and his contemporaries.
Werke der Sammlung Sergei Tchoban<br />
Artworks of the Sergei Tchoban Collection
Architekturfantasie Ferdinando Galli Bibiena (1657–1743), Feder, braune Tinte, Aquarell, 19,9 x 24,3 cm, undatiert<br />
<strong>Architectural</strong> fantasy Ferdinando Galli Bibiena (1657–1743), pen and brown ink, watercolor, 19.9 x 24.3 cm, undated<br />
38 39<br />
Idealisierte Ansicht des Hafens von Messina Filippo Juvarra (1678–1736), Feder, braune Tinte, 25,7 x 40,6 cm, undatiert<br />
Idealized view of the harbor of Messina Filippo Juvarra (1678–1736), pen and brown ink, 25.7 x 40.6 cm, undated
Architekturfantasie Charles Michel-Ange Challes (1718–1778), Feder, braune Tinte, 20 x 27,7 cm, undatiert<br />
<strong>Architectural</strong> fantasy Charles Michel-Ange Challes (1718–1778), pen, brown ink, 20 x 27.7 cm, undated<br />
46 47<br />
Garten der Villa Medici in Rom Jakob Philipp Hackert (1737–1807), Feder, Aquarell, 34,9 x 46,7 cm, 1770<br />
Garden of the Villa Medici in Rome Jakob Philipp Hackert (1737–1807), pen, watercolor, 34.9 x 46.7 cm, 1770
Architekturfantasie Pietro di Gottardo Gonzaga (1751–1831), Feder, braune Tinte, 44,7 x 54,2 cm, undatiert<br />
<strong>Architectural</strong> fantasy Pietro di Gottardo Gonzaga (1751–1831), pen with brown ink, 44.7 x 54.2 cm, undated<br />
56 57<br />
Architekturfantasie Pietro di Gottardo Gonzaga (1751–1831), Feder, braune Tinte, 46 x 56 cm, undatiert<br />
<strong>Architectural</strong> fantasy Pietro di Gottardo Gonzaga (1751–1831), pen with brown ink, 46 x 56 cm, undated
Zeichnungen von Sergei Tchoban<br />
Drawings by Sergei Tchoban
Maritim-urbanistische Vision mit palladianischen und modernen Motiven Sergei Tchoban, Kohle auf Papier, 65 x 47 cm, 1992<br />
Maritime urban vision with Palladian and modern motifs Sergei Tchoban, charcoal on paper, 65 x 47 cm, 1992<br />
66 67<br />
Forum Trajanum in Rom Sergei Tchoban, Tusche, Aquarell auf Papier, 44 x 62 cm, 1992<br />
Forum Traianum in Rome Sergei Tchoban, India ink, watercolor on paper, 44 x 62 cm, 1992
76 77 Alte und neue Straßenfassade im Johannisviertel, durch gläserne Brücken verbunden I Sergei Tchoban, Tusche, Aquarell auf Papier, 24 x 100 cm, 1999<br />
Old and new street façade in the Johannis Quarter, connected with transparent bridges I Sergei Tchoban, India ink, watercolor on paper, 24 x 100 cm, 1999<br />
Alte und neue Straßenfassade im Johannisviertel, durch gläserne Brücken verbunden II Sergei Tchoban, Tusche, Aquarell auf Papier, 24 x 100 cm, 1999<br />
Old and new street façade in the Johannis Quarter, connected with transparent bridges II Sergei Tchoban, India ink, watercolor on paper, 24 x 100 cm, 1999
81 80 Hof des „Tacheles-Quartiers“ in Berlin als Theaterszene gesehen Sergei Tchoban, Tusche, Aquarell auf Papier, 24 x 100 cm, 1999<br />
Courtyard of the “Tacheles Quarter” in Berlin, seen as a theater scene Sergei Tchoban, India ink, watercolor on paper, 24 x 100 cm, 1999
Venezianische Ansichten auf Blättern im Kanal treibend Sergei Tchoban, Tusche, Aquarell auf Papier, 56 x 39 cm, 2002<br />
Venetian scenes viewed while drifting through the canal Sergei Tchoban, India ink, watercolor on paper, 56 x 39 cm, 2002<br />
88 89 Unterwassersiedlung Sergei Tchoban, Bleistift, Filzstift, Buntstift, Tusche auf Papier, 40 x 14 cm, 2002<br />
Underwater settlement Sergei Tchoban, pencil, felt pen, crayon, India ink on paper, 40 x 14 cm, 2002
St. Petersburg Traum II Sergei Tchoban, Kohle, Aquarell auf Papier, 30 x 40 cm, 2005<br />
St. Petersburg dream II Sergei Tchoban, charcoal, watercolor on paper, 30 x 40 cm, 2005<br />
96 97<br />
St. Petersburg Traum I Sergei Tchoban, Kohle, Aquarell auf Papier, 40 x 28 cm, 2005<br />
St. Petersburg dream I Sergei Tchoban, charcoal, watercolor on paper, 40 x 28 cm, 2005
Seu de Palma, Kathedrale von Palma de Mallorca Sergei Tchoban, Pastellkreide auf Papier, 67 x 41 cm, 2007<br />
Seu de Palma, Cathedral of Palma de Mallorca Sergei Tchoban, pastel on paper, 67 x 41 cm, 2007<br />
108 109<br />
Seu de Palma, Kathedrale von Palma de Mallorca Sergei Tchoban, Kohle auf Papier, 76 x 41 cm, 2007<br />
Seu de Palma, Cathedral of Palma de Mallorca Sergei Tchoban, charcoal on paper, 76 x 41 cm, 2007
St. Petersburg verschneit 2 (Tableau: 3/4) Sergei Tchoban, Aquarell, Tusche, Bleistift auf Papier, 31 x 40 cm, 2009<br />
St. Petersburg snow scene 2 (tableau: 3/4) Sergei Tchoban, watercolor, India ink, pencil on paper, 31 x 40 cm, 2009<br />
118 119<br />
Unter dem Treppenlauf (Tableau: 4/4) Sergei Tchoban, Aquarell, Tusche, Bleistift auf Papier, 31 x 40 cm, 2009<br />
Beneath the flight of stairs (tableau: 4/4) Sergei Tchoban, watercolor, India ink, pencil on paper, 31 x 40 cm, 2009


