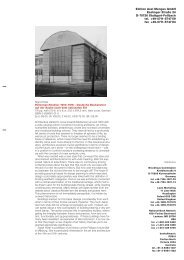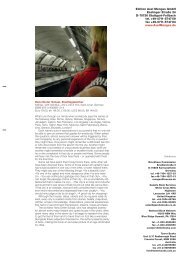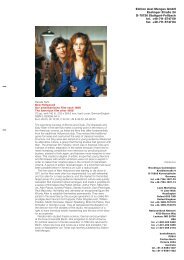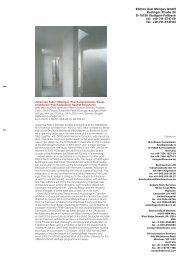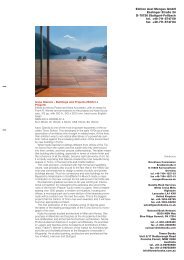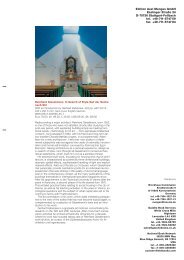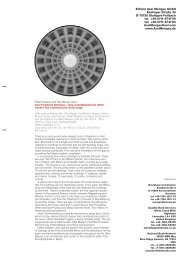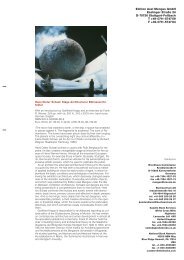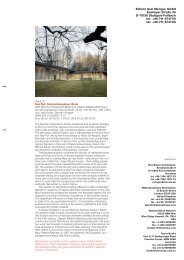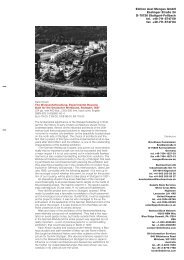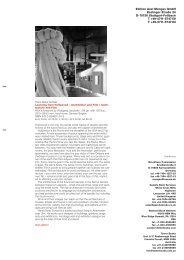Kulka, d - Edition Axel Menges
Kulka, d - Edition Axel Menges
Kulka, d - Edition Axel Menges
Erfolgreiche ePaper selbst erstellen
Machen Sie aus Ihren PDF Publikationen ein blätterbares Flipbook mit unserer einzigartigen Google optimierten e-Paper Software.
Beispielhaft seien hier die mit den Architekten<br />
Hentrich, Petschnigg und Partner (HPP) geplanten<br />
drei Hochhäuser genannt: das BASF-Hochhaus in<br />
Ludwigshafen (1954–1957), das Bayer-Hochhaus<br />
in Leverkusen (1963), das Unilever-Hochhaus in<br />
Hamburg (1961–1963), sowie das mit dem Architekten<br />
Paul Schneider-Esleben in Düsseldorf realisierte<br />
Mannesmann-Hochhaus (1956–1958).<br />
Eine hohe Normalkraft wirkt sich bei aussteifenden<br />
Wänden oder Kernen günstig aus. Dies<br />
legte den Gedanken nahe, die Deckenplatten<br />
nicht auf Stützen aufzulagern, sondern am Kopf<br />
der Kerne aufzuhängen. Diese Bauweise wurde<br />
bei der Planung des Finnland-Hochhauses in<br />
Hamburg (1964–1966) und dem Bettenhaus der<br />
Universitätsklinik in Köln verwirklicht. Beim Finnland-Hochhaus<br />
sind die Geschoßdecken an ganz<br />
oben aus dem Turm herausragenden Kragarmen<br />
mittels Stahlbändern aufgehängt. Bei dem Bettenhaus<br />
der Kölner Universitätsklinik hingegen wurden<br />
die Geschoßdecken am Boden übereinanderliegend<br />
hergestellt und dann mit einem aus den<br />
USA stammenden Lift-Slab-Verfahren aufgehängt.<br />
Beim Kopftragwerk wurden mit dem Querverschub<br />
der Kopftragglieder Erfahrungen aus dem<br />
Brückenbau verwirklicht.<br />
Der neuartige Ansatz der Übernahme der windsteifen,<br />
turmartigen Kerne wurde in Amerika durch<br />
den von Fritz Leonhardt sehr geschätzten Chefingenieur<br />
Fazlur Khan (Skidmore, Owings & Merrill)<br />
übernommen und weiterentwickelt, indem dieser<br />
die Tragkonstruktion durch scheibenartige Ausbildung<br />
der Außenwände der Hochhäuser ergänzte<br />
und somit einen Turm mit größtmöglichem Kastenquerschnitt<br />
erzeugte.<br />
Sonderbauwerke<br />
Die in diesem Buch von Elisabeth Spieker vorgestellten<br />
Olympiadächer in München wurden 1969<br />
bis 1972 gebaut und waren ein Höhepunkt in der<br />
Reihe der durch den Einsatz von Fritz Leonhardt<br />
realisierten außergewöhnlichen Konstruktionen.<br />
Tatsächlich wurde der Entwurf der Olympiadächer<br />
von vielen Fachleuten als »nicht baubare, nicht<br />
realisierbare, nicht berechenbare und nicht kalkulierbare<br />
Konstruktion« 28 bezeichnet.<br />
Vorangegangen waren seit 1954 Erfahrungen<br />
mit leichten Flächentragwerken aus der Zusammenarbeit<br />
mit Frei Otto. Als Beispiel sei eine Konstruktion<br />
der Bundesgartenschau in Köln (Abb.<br />
20) aus dem Jahre 1957 genannt, bei der ein Bogen<br />
aus einem Stahlrohr mit 190 mm Durchmesser<br />
und 34 m Spannweite eine 24 m breite Membran<br />
trug, die auf jeder Seite des Bogens über<br />
zwei Seilböcke abgespannt war.<br />
Weitere Seilnetzkonstruktionen waren 1962 das<br />
Dach über die Freilichtbühne Luisenburg bei<br />
Wunsiedel und 1967 der Pavillon der Weltausstellung<br />
in Montreal (Abb. 21) mit den Architekten Frei<br />
Otto und Rolf Gutbrod. Hierbei standen die Ingenieure<br />
vor einer besonderen Aufgabe, sollte der<br />
Pavillon doch nur für die Nutzungsdauer eines<br />
Sommers ausgelegt werden. Daher wurde die in<br />
Montreal üblicherweise anzusetzende Schneelast<br />
nur zu 30 Prozent angenommen – größere<br />
Schneelasten sollten in Abstimmung mit dem<br />
Bauherrn abgeschmolzen werden. Für die Bestimmung<br />
der Vorspannung lagen keine Erfahrungen<br />
vor. Sie hängt von der Steifigkeit und damit der<br />
Sicherheit gegen Flatterschwingungen ab und<br />
wurde »reichlich« angenommen. Mit den Eigengewichten<br />
konnten dann die Seilkräfte, die Stützkräfte<br />
der Maste und die Kräfte der Spannanker<br />
genügend genau berechnet werden. Es war nämlich<br />
Eile geboten, und drei Wochen nach Auftragserteilung<br />
konnte somit schon die Bestellung der<br />
Seile und Maste aufgegeben werden, obwohl die<br />
endgültige Form noch gar nicht feststand. Obwohl<br />
nur für einen Sommer gebaut, übernahm die<br />
Stadtverwaltung Montreal das Risiko und nutzte<br />
das Dach trotz ausdrücklicher Hinweise auf die<br />
gering angesetzten Schneelasten noch mehrere<br />
Jahre.<br />
Die Vorbemerkung zum Aufbau-Sonderheft<br />
Künftige Wohnbauweisen, das Fritz Leonhardt im<br />
Jahr 1947 veröffentlicht hat, ist kennzeichnend für<br />
sein Wirken als Ingenieur im Hoch- und Industriebau:<br />
»Die Technik alleine schafft den Wohnungsbau<br />
nicht, es gilt die Synthese von technischer<br />
Zweckerfüllung, künstlerisch befriedigender Form<br />
und gesunden Lebensbedingungen für Leib und<br />
Seele zu finden.« 29 Diese Aussage, über den<br />
Wohnungsbau hinaus verallgemeinert, hat auch<br />
heute nichts an Aktualität eingebüßt.<br />
Die breite Tätigkeit von Fritz Leonhardt umfaßte<br />
alle Aspekte seiner lebenslangen beruflichen Leidenschaft<br />
im konstruktiven Ingenieurbau. Diese<br />
hat er in besonderer Weise in dem von ihm gegründeten<br />
Ingenieurbüro Leonhardt, Andrä und<br />
Partner entwickelt. Bahnbrechende Entwicklungen<br />
auf allen Gebieten des Ingenieurbaus hat er dort<br />
verwirklicht, insbesondere im Bereich des Schrägkabelbrückenbaus,<br />
aber auch im Hochbau. Seine<br />
Mitarbeiter und Nachfolger führen ihre Tätigkeit in<br />
seinem Sinne fort.<br />
geous to cast the tower’s shaft in one go and to<br />
add the platforms later. At the time, this seemed<br />
to be impossible, given the perceived necessity for<br />
rigid console connections.<br />
But if you properly consider the bearing behavior<br />
of a ring slab or a conical shell resting on a recess<br />
or linked to perforations, a rigid connection is<br />
not at all needed. Thus at the level of desired platforms<br />
only 3 to 4 cm deep notches were produced<br />
by shuttering inlays, keeping clear of the<br />
continuous reinforcement. They later received the<br />
conical shells and the shaft could be built for the<br />
first time to its full height without interruption.<br />
Furthermore, the platforms, being conical<br />
shells, could be very thin. However, it needed audacity<br />
to trust your own insight, in the face of<br />
thinking in traditional models.<br />
Since execution was much simpler, construction<br />
costs and time were greatly reduced.<br />
A very different solution for the subsequent attachment<br />
of projecting floors was the structural<br />
design of the 250 m communication tower in<br />
Cologne (1976–1981), whose three-floor top extension<br />
is attached to the shaft by visible suspension<br />
rods (illus. 19).<br />
High-rise buildings<br />
Leonhardt mistrusted rigid floor high frames for<br />
tall buildings, because when combining “less rigid<br />
frames” with “very rigid” wall panels, the stiffening<br />
contribution of the frames is small. Therefore he<br />
gave the stiffening function to wall panels or building<br />
cores, or to façades conceived as rigid tubes.<br />
The columns could then be very slender and were<br />
considered non-rigid supports.<br />
Exemplary skyscrapers are three buildings<br />
designed by the architects Hentrich, Petschnigg<br />
und Partner (HPP): the BASF high-rise in Ludwigshafen<br />
(1954–1957), the Bayer tower in Leverkusen<br />
(1963) and the Unilever building in Hamburg<br />
(1961–1963), as well as the Mannesmann building<br />
in Düsseldorf, built with architect Paul Schneider-<br />
Esleben (1956–1958).<br />
High vertical loads are good for bracing walls or<br />
cores. Hence, the idea to rest the floor slabs not<br />
on columns, but to suspend them from the core.<br />
This method was applied in the design of the Finland<br />
building in Hamburg (1964–1966) and the<br />
nursing wing of the Cologne university clinics. In<br />
the Finland building, the floor slabs are suspended<br />
by steel ribbons from cantilever beams at the top<br />
of the tower. For the high-rise nursing wing of<br />
Cologne university hospital the floor slabs were<br />
produced on the ground on top of each other and<br />
raised in place by the American lift-slab method.<br />
The lateral shifting of the structural suspension elements<br />
at the top was based on experience from<br />
bridge construction.<br />
The new concept of wind-resisting tower cores<br />
was taken up and further developed in America<br />
by chief engineer Fazlur Khan (Skidmore, Owings<br />
& Merrill). He was highly esteemed by Fritz Leonhardt<br />
and completed the structural idea by treating<br />
the exterior walls of skyscrapers as bracing elements,<br />
creating the biggest possible box section.<br />
Special structures<br />
The Munich Olympics roofs presented in this book<br />
by Elisabeth Spieker, were built from 1969–1972<br />
and are a point of culmination in the sequence of<br />
extraordinary constructions realized through the<br />
dedication of Fritz Leonhardt. As a matter of fact,<br />
many professionals deemed the design of the<br />
Olympic roofs “a not buildable, incalculable and<br />
inestimable construction”. 28<br />
Since 1954 they were preceded by experiences<br />
gained with light surface structures in cooperation<br />
with Frei Otto. Take as example a construction<br />
from the Bundesgartenschau 1957 (federal garden<br />
exhibition) in Cologne, with an arch of a 190<br />
mm diameter steel tube spanning 34 m and carrying<br />
a 24 m wide membrane, steadied on either<br />
side by two cable support frames (illus. 20).<br />
Further cable net structures served 1962 as<br />
roof over the open air theatre Luisenburg at Wunsiedel<br />
and the 1967 German pavilion of the Montreal<br />
world exhibition (illus. 21), built with the architects<br />
Frei Otto and Rolf Gutbrod. This time the<br />
engineers had a specific challenge, the pavilion<br />
should be designed for one summer use only.<br />
Therefore, in agreement with the clients, the normal<br />
snow loads for Montreal were taken at 30 %<br />
only – bigger snow loads should be melted down.<br />
There was no knowledge regarding tightening. It<br />
depends upon rigidity of the skin material and the<br />
safety against flutter, which was “amply” provided.<br />
Knowing the dead loads, the cable forces, mast<br />
strength and anchorage could be calculated.<br />
Work was done in a hurry and three weeks after<br />
the project had been assigned, cables and masts<br />
could be ordered, even though their final shape<br />
was not set. Although built for one summer only,<br />
the City of Montreal took the risk of using the roof<br />
for several years, in spite of the prescription of<br />
low snow loads.<br />
The introduction to a special edition of the periodical<br />
Aufbau entitled Künftige Wohnbauweisen<br />
(future ways of habitation), published by Fritz<br />
Leonhardt in the year 1947, is typical for his work<br />
as engineer in building and industrial construction:<br />
“Technology alone cannot create habitation, we<br />
need a synthesis of technical functionality, artistically<br />
satisfying forms and living conditions, which<br />
are healthy for body and mind.” 29 This declaration<br />
may be applied beyond home building and today<br />
is as valid as ever.<br />
The broad activity of Fritz Leonhardt embraced<br />
all aspects of a lifelong professional passion for<br />
structural civil engineering. He put this into practise<br />
with the founding of the Leonhardt, Andrä und<br />
Partner consultancy. There he realized trail blazing<br />
developments in all fields of structural engineering,<br />
particularly in the design of cable-stayed bridges,<br />
but also in building construction. His collaborators<br />
and successors continue their work in his spirit.<br />
84 85



