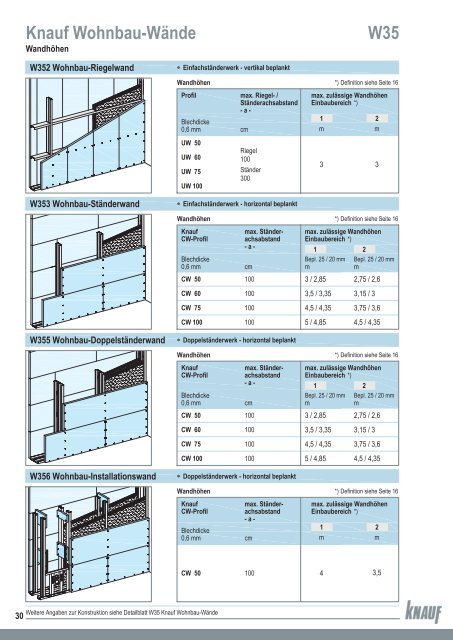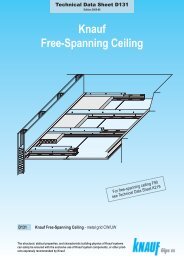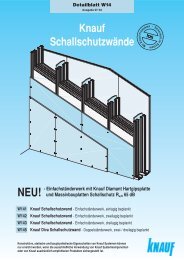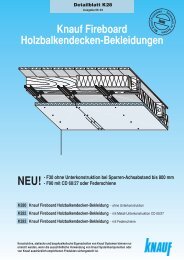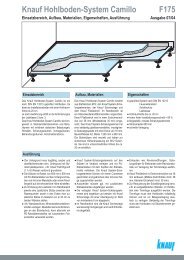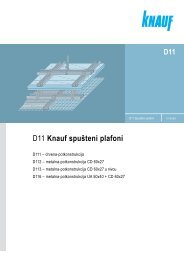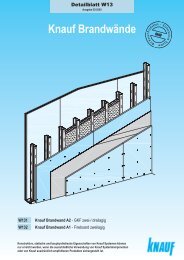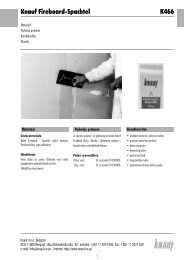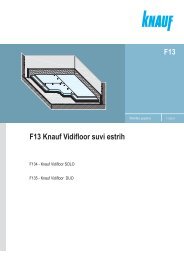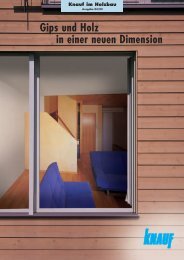Unterdecken, die allein einer Feuerwider - Knauf
Unterdecken, die allein einer Feuerwider - Knauf
Unterdecken, die allein einer Feuerwider - Knauf
Erfolgreiche ePaper selbst erstellen
Machen Sie aus Ihren PDF Publikationen ein blätterbares Flipbook mit unserer einzigartigen Google optimierten e-Paper Software.
30<br />
<strong>Knauf</strong> Wohnbau-Wände W35<br />
Wandhöhen<br />
W352 Wohnbau-Riegelwand Einfachständerwerk - vertikal beplankt<br />
Wandhöhen<br />
Profil<br />
Blechdicke<br />
0,6 mm<br />
UW 50<br />
UW 60<br />
UW 75<br />
UW 100<br />
max. Riegel- /<br />
Ständerachsabstand<br />
- a -<br />
cm<br />
Riegel<br />
100<br />
Ständer<br />
300<br />
W353 Wohnbau-Ständerwand Einfachständerwerk - horizontal beplankt<br />
Wandhöhen<br />
<strong>Knauf</strong><br />
CW-Profil<br />
Blechdicke<br />
0,6 mm<br />
CW 50<br />
CW 60<br />
CW 75<br />
CW 100<br />
max. Ständerachsabstand<br />
- a -<br />
W355 Wohnbau-Doppelständerwand Doppelständerwerk - horizontal beplankt<br />
Wandhöhen<br />
<strong>Knauf</strong><br />
CW-Profil<br />
Blechdicke<br />
0,6 mm<br />
CW 50<br />
CW 60<br />
CW 75<br />
CW 100<br />
cm<br />
100<br />
100<br />
100<br />
100<br />
max. Ständerachsabstand<br />
- a -<br />
W356 Wohnbau-Installationswand Doppelständerwerk - horizontal beplankt<br />
Wandhöhen<br />
<strong>Knauf</strong><br />
CW-Profil<br />
Blechdicke<br />
0,6 mm<br />
Weitere Angaben zur Konstruktion siehe Detailblatt W35 <strong>Knauf</strong> Wohnbau-Wände<br />
cm<br />
100<br />
100<br />
100<br />
100<br />
max. Ständerachsabstand<br />
- a -<br />
cm<br />
3<br />
*) Definition siehe Seite 16<br />
max. zulässige Wandhöhen<br />
Einbaubereich *)<br />
max. zulässige Wandhöhen<br />
Einbaubereich *)<br />
1<br />
2<br />
Bepl. 25 / 20 mm Bepl. 25 / 20 mm<br />
m<br />
m<br />
3 / 2,85 2,75 / 2,6<br />
3<br />
*) Definition siehe Seite 16<br />
3,5 / 3,35 3,15 / 3<br />
4,5 / 4,35 3,75 / 3,6<br />
5 / 4,85 4,5 / 4,35<br />
*) Definition siehe Seite 16<br />
max. zulässige Wandhöhen<br />
Einbaubereich *)<br />
1<br />
2<br />
Bepl. 25 / 20 mm Bepl. 25 / 20 mm<br />
m<br />
m<br />
*) Definition siehe Seite 16<br />
CW 50 100<br />
4 3,5<br />
1<br />
m<br />
2<br />
m<br />
3 / 2,85 2,75 / 2,6<br />
3,5 / 3,35 3,15 / 3<br />
4,5 / 4,35 3,75 / 3,6<br />
5 / 4,85 4,5 / 4,35<br />
max. zulässige Wandhöhen<br />
Einbaubereich *)<br />
1<br />
m<br />
2<br />
m


