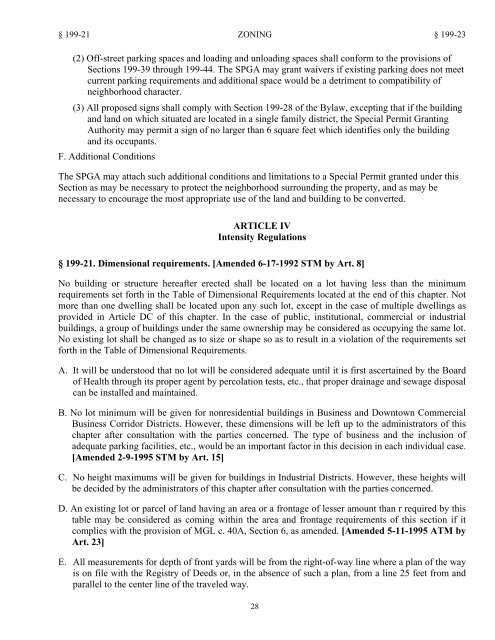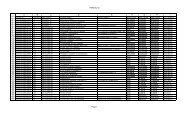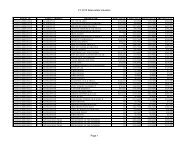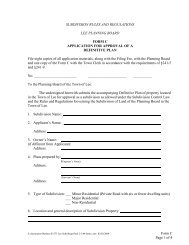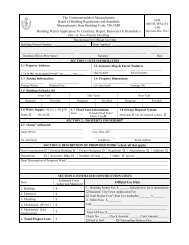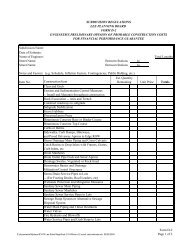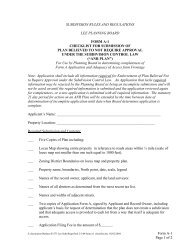Chapter 199 zoning
Chapter 199 zoning
Chapter 199 zoning
You also want an ePaper? Increase the reach of your titles
YUMPU automatically turns print PDFs into web optimized ePapers that Google loves.
§ <strong>199</strong>-21 ZONING § <strong>199</strong>-23<br />
(2) Off-street parking spaces and loading and unloading spaces shall conform to the provisions of<br />
Sections <strong>199</strong>-39 through <strong>199</strong>-44. The SPGA may grant waivers if existing parking does not meet<br />
current parking requirements and additional space would be a detriment to compatibility of<br />
neighborhood character.<br />
(3) All proposed signs shall comply with Section <strong>199</strong>-28 of the Bylaw, excepting that if the building<br />
and land on which situated are located in a single family district, the Special Permit Granting<br />
Authority may permit a sign of no larger than 6 square feet which identifies only the building<br />
and its occupants.<br />
F. Additional Conditions<br />
The SPGA may attach such additional conditions and limitations to a Special Permit granted under this<br />
Section as may be necessary to protect the neighborhood surrounding the property, and as may be<br />
necessary to encourage the most appropriate use of the land and building to be converted.<br />
ARTICLE IV<br />
Intensity Regulations<br />
§ <strong>199</strong>-21. Dimensional requirements. [Amended 6-17-<strong>199</strong>2 STM by Art. 8]<br />
No building or structure hereafter erected shall be located on a lot having less than the minimum<br />
requirements set forth in the Table of Dimensional Requirements located at the end of this chapter. Not<br />
more than one dwelling shall be located upon any such lot, except in the case of multiple dwellings as<br />
provided in Article DC of this chapter. In the case of public, institutional, commercial or industrial<br />
buildings, a group of buildings under the same ownership may be considered as occupying the same lot.<br />
No existing lot shall be changed as to size or shape so as to result in a violation of the requirements set<br />
forth in the Table of Dimensional Requirements.<br />
A. It will be understood that no lot will be considered adequate until it is first ascertained by the Board<br />
of Health through its proper agent by percolation tests, etc., that proper drainage and sewage disposal<br />
can be installed and maintained.<br />
B. No lot minimum will be given for nonresidential buildings in Business and Downtown Commercial<br />
Business Corridor Districts. However, these dimensions will be left up to the administrators of this<br />
chapter after consultation with the parties concerned. The type of business and the inclusion of<br />
adequate parking facilities, etc., would be an important factor in this decision in each individual case.<br />
[Amended 2-9-<strong>199</strong>5 STM by Art. 15]<br />
C. No height maximums will be given for buildings in Industrial Districts. However, these heights will<br />
be decided by the administrators of this chapter after consultation with the parties concerned.<br />
D. An existing lot or parcel of land having an area or a frontage of lesser amount than r required by this<br />
table may be considered as coming within the area and frontage requirements of this section if it<br />
complies with the provision of MGL c. 40A, Section 6, as amended. [Amended 5-11-<strong>199</strong>5 ATM by<br />
Art. 23]<br />
E. All measurements for depth of front yards will be from the right-of-way line where a plan of the way<br />
is on file with the Registry of Deeds or, in the absence of such a plan, from a line 25 feet from and<br />
parallel to the center line of the traveled way.<br />
28


