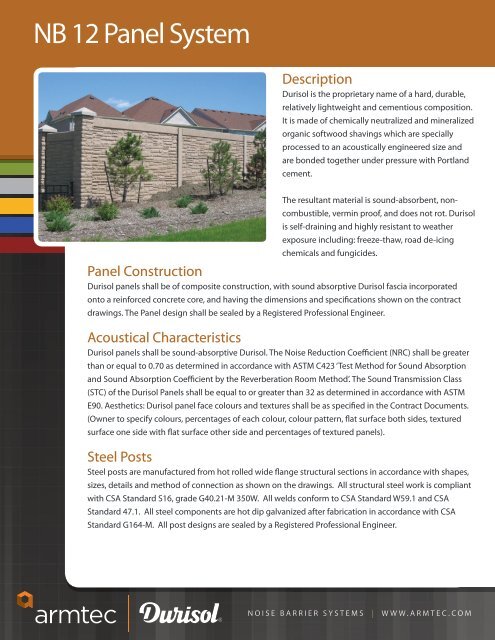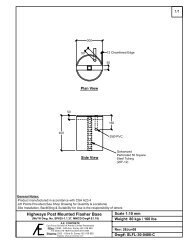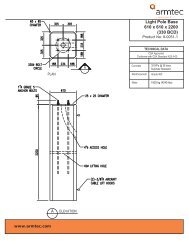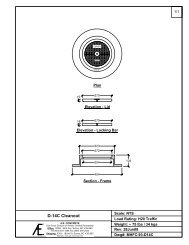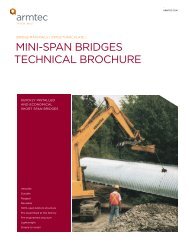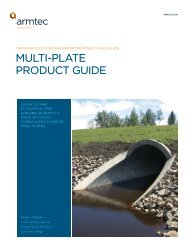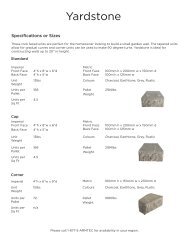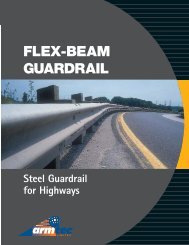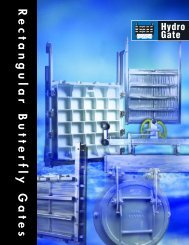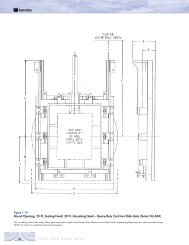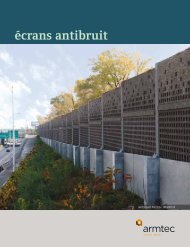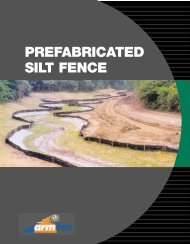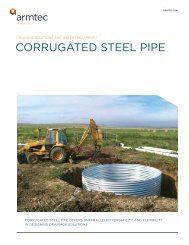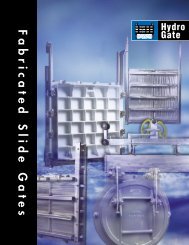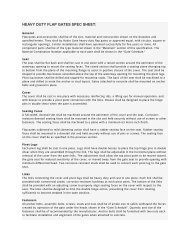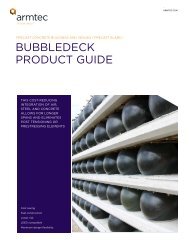NB 12 Panel System - Armtec
NB 12 Panel System - Armtec
NB 12 Panel System - Armtec
You also want an ePaper? Increase the reach of your titles
YUMPU automatically turns print PDFs into web optimized ePapers that Google loves.
<strong>NB</strong> <strong>12</strong> <strong>Panel</strong> <strong>System</strong><br />
Description<br />
Durisol is the proprietary name of a hard, durable,<br />
relatively lightweight and cementious composition.<br />
It is made of chemically neutralized and mineralized<br />
organic softwood shavings which are specially<br />
processed to an acoustically engineered size and<br />
are bonded together under pressure with Portland<br />
cement.<br />
The resultant material is sound-absorbent, non-<br />
combustible, vermin proof, and does not rot. Durisol<br />
is self-draining and highly resistant to weather<br />
exposure including: freeze-thaw, road de-icing<br />
chemicals and fungicides.<br />
<strong>Panel</strong> Construction<br />
Durisol panels shall be of composite construction, with sound absorptive Durisol fascia incorporated<br />
onto a reinforced concrete core, and having the dimensions and specifications shown on the contract<br />
drawings. The <strong>Panel</strong> design shall be sealed by a Registered Professional Engineer.<br />
Acoustical Characteristics<br />
Durisol panels shall be sound-absorptive Durisol. The Noise Reduction Coefficient (NRC) shall be greater<br />
than or equal to 0.70 as determined in accordance with ASTM C423 ‘Test Method for Sound Absorption<br />
and Sound Absorption Coefficient by the Reverberation Room Method’. The Sound Transmission Class<br />
(STC) of the Durisol <strong>Panel</strong>s shall be equal to or greater than 32 as determined in accordance with ASTM<br />
E90. Aesthetics: Durisol panel face colours and textures shall be as specified in the Contract Documents.<br />
(Owner to specify colours, percentages of each colour, colour pattern, flat surface both sides, textured<br />
surface one side with flat surface other side and percentages of textured panels).<br />
Steel Posts<br />
Steel posts are manufactured from hot rolled wide flange structural sections in accordance with shapes,<br />
sizes, details and method of connection as shown on the drawings. All structural steel work is compliant<br />
with CSA Standard S16, grade G40.21-M 350W. All welds conform to CSA Standard W59.1 and CSA<br />
Standard 47.1. All steel components are hot dip galvanized after fabrication in accordance with CSA<br />
Standard G164-M. All post designs are sealed by a Registered Professional Engineer.<br />
N O I S E B A R R I E R S Y S T E M S | W W W . A R M T E C . C O M
<strong>NB</strong> <strong>12</strong> <strong>Panel</strong> <strong>System</strong><br />
ELEVATION<br />
PLAN PANEL SECTION (TYPE NS:A)<br />
TYPICAL POST / FOOTING PLAN<br />
N O I S E B A R R I E R S Y S T E M S | W W W . A R M T E C . C O M
The <strong>NB</strong><strong>12</strong> is a post and precast panel<br />
noise barrier system with posts typically<br />
located on <strong>12</strong>ft (3.65m) centres. The<br />
<strong>NB</strong><strong>12</strong> system can be engineered for wall<br />
heights up to 20ft (6m) or more. <strong>Panel</strong>s<br />
are a standard <strong>12</strong>ft (3.65m) long by 20in<br />
(0.5m) high.<br />
The <strong>NB</strong><strong>12</strong> system is flexible in many ways.<br />
It is ideal for slope conditions, directional<br />
changes, and difficult site access situations.<br />
Precast panels can easily be modified for<br />
short bays on site.<br />
All Durisol noise barrier systems are<br />
engineered in house and specify the<br />
material for posts and the depth and<br />
diameter of footings. Standard steel<br />
posts or optional concrete posts can be<br />
accommodated.<br />
The standard <strong>NB</strong><strong>12</strong> system is noise absorptive<br />
on both sides. It can also incorporate solid<br />
noise reflective or transparent elements, as<br />
well as integrated traffic barriers and retaining<br />
wall panels.
<strong>NB</strong> <strong>12</strong> <strong>Panel</strong> <strong>System</strong><br />
Standard Textures<br />
Mould Side<br />
Natural Stone Basket Weave Plain Flat Vertical Ribs Ottawa Flutes<br />
Lid Side<br />
Plain Flat Triple Split Vertical Split Pressed Ashlar Single Split<br />
(Top <strong>Panel</strong> Only)<br />
Standard Options<br />
1004B Natural 1082D Tan 1538B Grey 02589 Tan 09187 Grey 11988 Beige<br />
505 York Blvd., Suite 2 · Hamilton, ON · L8R 3K4 · Phone 905-521-0999 · Fax 905-521-8658<br />
8270 Greensboro Drive · Suite 810 · McLean, VA · 22102 · Phone 866-801-0999 · Fax 877-268-8813<br />
Caps<br />
End Caps<br />
Post Facings<br />
Sign <strong>Panel</strong>s<br />
Piers<br />
Triple Split<br />
N O I S E B A R R I E R S Y S T E M S | W W W . A R M T E C . C O M


