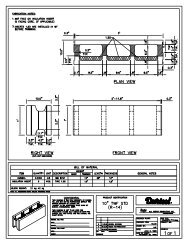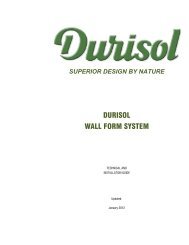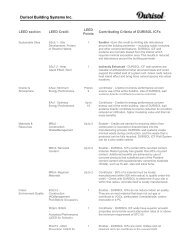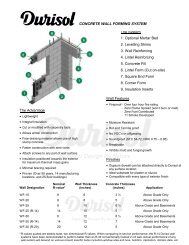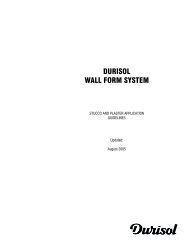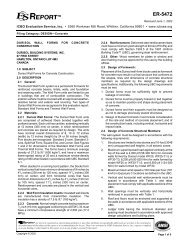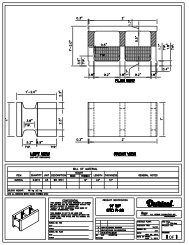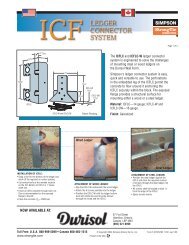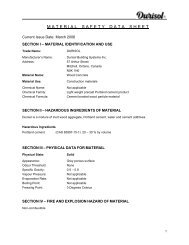DURISOL WALL FORM SYSTEM - Durisol Building Systems Inc.
DURISOL WALL FORM SYSTEM - Durisol Building Systems Inc.
DURISOL WALL FORM SYSTEM - Durisol Building Systems Inc.
Create successful ePaper yourself
Turn your PDF publications into a flip-book with our unique Google optimized e-Paper software.
<strong>DURISOL</strong><br />
<strong>WALL</strong> <strong>FORM</strong> <strong>SYSTEM</strong><br />
<strong>SYSTEM</strong> OVERVIEW<br />
Updated:<br />
August 2001<br />
1
Technical Guide – Wall Form System<br />
WARRANTY<br />
We warranty our products to be free of defects and manufactured to meet published physical properties<br />
when cured and tested according to ASTM, CSA and <strong>Durisol</strong> Standards.<br />
Under this warranty, <strong>Durisol</strong> will replace any <strong>Durisol</strong> Wall Form proven to be defective when applied in<br />
accordance with written instructions and in applications recommended by <strong>Durisol</strong> for this product.<br />
All claims must be made within 1 (one) year of shipment. Absence of such claim in writing during this<br />
period will constitute a waiver of all claims with respect of such products.<br />
This warranty is in lieu of any and all other warranties expressed and implied.<br />
DISCLAIMER<br />
The recommendations, suggestions, statements and technical data in this technical guide are based on<br />
<strong>Durisol</strong>’s best knowledge. They are given for informational purposes only and are not to be<br />
construed as overriding any requirements of any applicable building code.<br />
<strong>Durisol</strong> <strong>Inc</strong>. has no control over installation, workmanship, inspection, building conditions or applications.<br />
There is no responsibility, expressed or implied warranty, either as to merchantability or fitness for the<br />
particular purpose, made as to the performance or results of an installation using <strong>Durisol</strong> Wall Forms.<br />
Structures built with the <strong>Durisol</strong> Wall Forms should be designed and constructed in accordance with<br />
applicable building codes. <strong>Durisol</strong> material is not designed to carry any structural load other than<br />
temporary concrete pressures that occur during construction. The concrete core within the Wall<br />
Form is intended to be the primary load carrying material of the wall system. The design of the <strong>Durisol</strong><br />
wall system should be conducted and reviewed by an engineer.<br />
This document is not intended to override any applicable codes and practices that may be required in<br />
local jurisdictions. The user should refer to applicable building code requirements when exceeding the<br />
limitations of this document, when requirements conflict with the building code, or when an engineered<br />
design is specified. This specification is not intended to limit the appropriate use of concrete or<br />
construction not specifically prescribed. This document is also not intended to restrict the use of sound<br />
judgment or exact engineering analysis of specific applications that may result in designs with improved<br />
performance and economy.<br />
®<br />
iv
Overview – Wall Form System ®<br />
1.0 <strong>SYSTEM</strong> OVERVIEW<br />
The <strong>Durisol</strong> Wall System is a proven method of constructing modular insulated concrete walls with over<br />
50 years of in-place experience. It is based on simple interlocking wall form units that are made from the<br />
unique <strong>Durisol</strong> material. <strong>Durisol</strong> is a proprietary material that is composed of only natural raw materials;<br />
specially graded wood chips (100% natural lumber) and Portland cement. We do not use polystyrene,<br />
foams, plastics or other potentially detrimental materials in the manufacture of our products.<br />
The wood chips are mineralized and bonded under pressure with Portland cement. The resulting<br />
lightweight, open-textured product is highly durable, practically incombustible and completely resistant to<br />
insects and rot.<br />
Figure 1.1 – Wall Form System Overview<br />
1.1 <strong>Durisol</strong> Wall Forms<br />
1.Optional Mortar Bed<br />
2.Levelling Shims<br />
3.Wall Reinforcing<br />
4.Lintel Reinforcing<br />
5.Lintel Form<br />
6.Square End Form<br />
7.Corner Form<br />
The Wall Form units are approximately 12” high x 36” long and come in various widths. The units are<br />
dry-stacked and filled with concrete and reinforcing steel. This efficient method of concrete<br />
construction results in a wall that has built-in thermal, fire and acoustic protection.<br />
1
Overview – Wall Form System ®<br />
The standard Non-thermal Wall Form unit has an insulation value of R8. Additional insulation inserts<br />
made from various materials may also be incorporated directly within the Wall Form at the time of<br />
manufacturing. Currently the most common type of insert is made from mineral fibre insulation, which<br />
can provide for insulation values that range from R14 to R21+, depending on the specific application.<br />
1.2 Applications<br />
<strong>Durisol</strong> Wall Forms have been used worldwide in every possible building application both above and<br />
below-grade. In our 50-year history of <strong>Durisol</strong> Wall Forms, wall systems have been constructed for<br />
use in the following:<br />
- Residential (Single and Multi-Unit)<br />
- Industrial<br />
- Agricultural<br />
- Commercial<br />
- Institutional<br />
- High Rise (Over 26 story buildings in-place)<br />
<strong>Durisol</strong> Wall Forms have been designed to accommodate all practical ranges of concrete thickness.<br />
The load carrying capacity of the wall system depends entirely upon the thickness of the concrete<br />
core and the steel reinforcing schedule.<br />
The 4-hour Fire Resistance Rating of the WF20 (8”) Wall Form makes the <strong>Durisol</strong> wall system ideal<br />
for use as a party wall or common wall between residential units. The high Sound Transmission<br />
Class Rating (STC) of over 52 provides for quiet living in apartments or next to highways, railroad<br />
tracks, airports and other loud environments.<br />
1.3 Performance Advantages<br />
The <strong>Durisol</strong> Wall System has a unique combination of desirable properties. In-service advantages<br />
are outlined as follows:<br />
1.3.1 IMPACT RESISTANCE<br />
Standard stuccos applied directly to the <strong>Durisol</strong> material result in a finish that is less expensive<br />
and more impact resistant than conventional EIFS systems (polystyrene, lath and stucco).<br />
1.3.2 IMPROVED INDOOR AIR QUALITY<br />
The cement content of the <strong>Durisol</strong> material itself creates an above average pH environment at the<br />
wall surface, which inhibits the growth of fungi and viruses. The <strong>Durisol</strong> material is completely<br />
inert with no VOCs or off-gasing. Furthermore, the hygroscopic nature of the material moderates<br />
RH levels and provides an inherent moisture regulator. This regulation of water vapour keeps<br />
humidity low and further serves to repress any type of fungal growth.<br />
2
Overview – Wall Form System ®<br />
1.3.3 SOUND PROTECTION<br />
<strong>Durisol</strong> wall systems provide considerable protection against unwanted noise. The sound<br />
absorptive properties of our material in combination with the mass of the wall system can provide<br />
an ideal combination of sound absorption and sound transmission properties. STC ratings for<br />
<strong>Durisol</strong> wall systems can range between 52 and 68, while the exposed surface of the <strong>Durisol</strong> Wall<br />
Form can provide Noise Reduction Coefficient (NRC) ratings as high as 1.0.<br />
1.3.4 THERMAL MASS EFFECT<br />
Table 1.1 – STC Rating of Typical <strong>Durisol</strong> Wall <strong>Systems</strong><br />
Wall System STC Rating<br />
WF20 (8”) + plaster / EIFS 52<br />
WF20 (8”) + plaster/stucco 56<br />
WF25 (10”) + plaster/stucco 64<br />
WF30 (12”) + plaster/stucco 68<br />
Notes:<br />
1. Higher STC ratings are possible by altering wall configurations.<br />
2. Test Reports are available upon request.<br />
Materials like concrete, brick, and <strong>Durisol</strong> have a high heat capacity; that is, they can store a<br />
significant amount of heat energy. This benefit of thermal mass, as the ability to store heat is<br />
called, results in reduced heating costs as the energy/heat in the wall is transferred back into the<br />
cooler air. Similarly, when the surrounding air is warmer than the walls, heat will be transferred to<br />
the thermal mass and reduce cooling energy consumption. The benefits of thermal mass are<br />
increased through the use of <strong>Durisol</strong> Wall Forms since the majority of the insulation is located on<br />
the exterior face of the wall system. This is unlike foam concrete forms that have 50% of the<br />
insulation on the interior face and reduce the net benefit that is obtained through the effects of<br />
thermal mass.<br />
The true benefit that is realized from thermal mass effects depends on a number of site-specific<br />
parameters such as climatic conditions and building orientation. Simple blanket statements such<br />
as “R-40 when including thermal mass” are inaccurate and misleading. <strong>Durisol</strong> <strong>Building</strong> <strong>Systems</strong><br />
has a staff of engineers experienced in the field of <strong>Building</strong> Science who will provide customers<br />
with detailed evaluation of thermal mass effects upon request. Alternately, publications such as<br />
ASHRAE Fundamentals or ASHRAE Standard 90.1 will provide guidance to evaluation of<br />
different wall systems and corresponding dynamic effects.<br />
3
Overview – Wall Form System ®<br />
1.3.4 NEGLIGIBLE THERMAL BRIDGING<br />
<strong>Durisol</strong> and framed wall systems are not simple one-dimensional assemblies. Real buildings are<br />
three-dimensional, with corners, window openings, etc. However, most wall R-value calculation<br />
methods, and almost all marketing brochures, do not factor in the effects of framing at windows,<br />
doors, corners, etc. Thus they tend to over-estimate the true thermal performance.<br />
The construction details that increase heat flow through a framed wall system have little or no<br />
influence on the heat flow through the <strong>Durisol</strong> Insulated Wall Form System. <strong>Durisol</strong> Wall Forms<br />
are designed to ensure that the R-value through the core of the wall is almost the same as that<br />
through the web. This not only avoids thermal short-circuiting, it ensures uniform wall<br />
temperatures with no cold spots to encourage condensation, create discomfort, or cause dust<br />
marking.<br />
Recent studies by Oakridge National Labs, ASHRAE 90.1 committee and other independent<br />
research agencies have shown how these factors influence the overall performance of wall<br />
systems (see following table).<br />
Table 1.2 – Thermal Bridging Effects of <strong>Durisol</strong> vs. Conventional Wall Construction<br />
Wall Type Nominal R-value Whole Wall R-value<br />
2x6 (24” o/c) wood stud with<br />
R-19 batt insulation<br />
2x4 (24” o/c) metal studs with<br />
R-11 batt insulation + 1”<br />
continuous EPS on exterior<br />
R-20 R-13.7<br />
R-17 R-10.2<br />
<strong>Durisol</strong> WF30 T3 R-20 R-19.8<br />
Notes:<br />
1. The above Whole Wall insulation value considers thermal bridging effects only.<br />
2. Mass effects will further increase the relative performance of <strong>Durisol</strong> and other mass wall systems.<br />
3. Contact <strong>Durisol</strong> for detailed evaluation of dynamic thermal performance.<br />
1.3.5 FIRE RESISTANCE<br />
The fire resistant properties of <strong>Durisol</strong> itself and the <strong>Durisol</strong> wall system as a whole provide<br />
considerable protection from fires. Tests in Canada have been conducted for two and four-hour<br />
fire ratings while in Austria, six-hour fire ratings have been obtained.<br />
The surface burning characteristics of <strong>Durisol</strong> far surpass all other types of stay-in-place<br />
formwork. <strong>Durisol</strong> has a flame spread and smoke spread rating of zero. Unlike foam, <strong>Durisol</strong> will<br />
not ignite, melt, sustain fire or release toxic fumes in the event of a fire.<br />
- Over 4 hour Fire Resistance Rating<br />
- Zero Flame Spread<br />
- Zero Smoke Developed<br />
- Zero Fuel Contributed<br />
4
Overview – Wall Form System ®<br />
1.3.6 MOISTURE PROTECTION<br />
Since no exterior finish will act as a perfect rain barrier, it is good practice to have a wall system<br />
that is capable of compensating for imperfections in the veneer. The nature of <strong>Durisol</strong> is such<br />
that it has considerable capacity to store moisture. In the event that moisture does become<br />
temporarily trapped within the wall, the <strong>Durisol</strong> is capable of accommodating this moisture without<br />
any damage to the wall. The permeable nature of <strong>Durisol</strong> serves to regulate the water vapour in<br />
the air and provides a smoothing effect to rapid swings in relative humidity. This results in a very<br />
flexible wall system that can compensate for punctured vapour barriers and other imperfections<br />
that may occur during construction. In fact, numerous in-service tests, in-place monitoring of<br />
structures and analysis through modeling programs have all proven that the <strong>Durisol</strong> Wall Form<br />
system can easily be designed without a vapour barrier.<br />
1.3.7 TERMITE RESISTANCE<br />
Unlike foam insulation, <strong>Durisol</strong> provides effective resistance to termite attack. A number of<br />
testing programs have been conducted where <strong>Durisol</strong> samples were placed in termite infested<br />
areas for as long as six years without any destruction of <strong>Durisol</strong> material occurring.<br />
Table 1.3 – Termite Resistance of <strong>Durisol</strong><br />
Panel Damage Index (PDI)<br />
Test Sample 3 years 4 years 5 years 6 years<br />
<strong>Durisol</strong> placed on surface at<br />
termite test site<br />
<strong>Durisol</strong> placed 2” below-grade<br />
at termite test site<br />
<strong>Durisol</strong> set on wood base<br />
placed on surface of test site<br />
<strong>Durisol</strong> placed 2” below-grade<br />
on wood base at test site<br />
<strong>Durisol</strong> set 3” above grade on<br />
masonry base at test site<br />
<strong>Durisol</strong> stored inside (no<br />
exposure to termites)<br />
0.4 0.8 1.0 1.0<br />
0.4 0.6 1.0 1.0<br />
0.6 0.6 1.0 1.0<br />
0.8 0.6 1.0 1.0<br />
0.2 0.6 0.6 1.0<br />
0 0 0 0<br />
Control wood samples 5 4 4.5 5<br />
* Summary of test report FS-SRS-4502-4.204 conducted by US Forest Service at termite<br />
facilities in Mississippi and Arizona. Contact <strong>Durisol</strong> for detailed test information.<br />
PDI: 0.0 - Sound; no feeding or surface investigation<br />
1.0 - Surface investigation only<br />
2.0 - Light Damage; penetration into panel<br />
3.0 - Moderate Damage; penetration into panel<br />
4.0 - Heavy Damage; extensive penetration and damage to panel<br />
5.0 - Failure; complete or near complete destruction of panel<br />
5
Overview – Wall Form System ®<br />
1.4 Construction Advantages<br />
<strong>Durisol</strong> Wall Forms are lightweight and straightforward to use. With each Wall Form unit covering<br />
approximately 3 ft 2 (0.028m 2 ) of wall area, construction is fast and efficient. This results in lower<br />
labour costs and shorter construction time.<br />
The <strong>Durisol</strong> material can be easily cut, nailed and screwed with simple carpenter tools. This provides<br />
the builder with the flexibility to cut and fit shapes to suit site-specific situations. Wood bucks and<br />
bracing can be directly attached to the <strong>Durisol</strong> Wall Forms using nails and screws.<br />
The insulating properties of <strong>Durisol</strong> Wall Forms allow winter construction without additional heating or<br />
insulation sources being required. <strong>Durisol</strong> wall systems have been constructed in temperatures as<br />
low as 22 °F (- 6°C) without any complication.<br />
The unique free-draining <strong>Durisol</strong> material allows the use of high-slump concrete in the field that<br />
makes for easier and faster concrete pouring that ensures a solid wall without any compromise in<br />
strength. Ideally, concrete with a slump between 7” and 9” is recommended for use in conjunction<br />
with <strong>Durisol</strong>.<br />
Interior and exterior finishes are applied directly to the <strong>Durisol</strong> material, eliminating subsequent steps<br />
in the construction process. Drywall can be attached anywhere on the Wall form surface, while the<br />
open-textured nature of hardened <strong>Durisol</strong> makes it an ideal substrate for plasters and stucco.<br />
1.5 Design Flexibility<br />
<strong>Durisol</strong> Wall Forms can be ordered with R-values ranging from R-8 to R-20. This allows for optimal<br />
wall design catered to the specific applications (i.e. above-grade, below-grade, residential,<br />
commercial, etc). Designs can be customized to suit the needs of the project and provide the most<br />
cost-effective solution without compromising performance of the building envelope.<br />
1.6 Research and Testing<br />
<strong>Durisol</strong> is committed to research and development, with over 50 years of independent research, in-<br />
house testing and continuous improvement. Specific test reports on topics such as thermal<br />
resistance, fire performance, termite resistance, etc., may be available upon request.<br />
6
Overview – Wall Form System ®<br />
1.7 Standard Wall Forms (Imperial)<br />
* Configuration of horizontal interlock varies among<br />
Wall Form types<br />
Figure 1.2 – Standard Wall Form Schematic<br />
Wall<br />
Form<br />
Type<br />
WF15<br />
WF20<br />
WF25<br />
WF30<br />
Plan View<br />
Wall<br />
Form<br />
Weight<br />
(lbs)<br />
16<br />
33<br />
40<br />
31<br />
Table 1.4 – Standard Wall Form Dimensions (Imperial)<br />
T<br />
(in)<br />
5 7/8<br />
7 7/8<br />
9 7/8<br />
11 7/8<br />
t<br />
(in)<br />
1 1/4<br />
1 5/8<br />
1 3/4<br />
2<br />
2”<br />
2”<br />
<strong>FORM</strong> DIMENSIONS<br />
a<br />
(in)<br />
1 1/4<br />
1 3/4<br />
1 3/4<br />
1 7/8<br />
Section<br />
c<br />
(in)<br />
1 1/4<br />
1 1/2<br />
1 5/8<br />
1 5/8<br />
12”<br />
w<br />
(in)<br />
3 1/4<br />
4 3/8<br />
5 7/8<br />
7 1/2<br />
Standard - 3 Core<br />
b<br />
(in)<br />
9 7/8<br />
9 3/8<br />
9 1/4<br />
9 1/8<br />
h<br />
(in)<br />
3 1/2<br />
4 3/4<br />
6 1/4<br />
7 7/8<br />
Corner<br />
Square End<br />
Split = 2 Half Form<br />
Standard - 2 Core<br />
CONCRETE CORE DATA<br />
X-Sect<br />
Area<br />
(in 2 )<br />
35.1<br />
43.4<br />
57.4<br />
71.3<br />
Fill<br />
Volume<br />
(yd 3 / ft 2 )<br />
0.0098<br />
0.0123<br />
0.0162<br />
0.0203<br />
7
Overview – Wall Form System ®<br />
1.8 Standard Wall Forms (SI)<br />
* Configuration of horizontal interlock varies among<br />
Wall Form types<br />
Figure 1.3 – Standard Wall Form Schematic (SI)<br />
Wall<br />
Form<br />
Type<br />
WF15<br />
WF20<br />
WF25<br />
WF30<br />
Plan View<br />
Wall<br />
Form<br />
Weight<br />
(kg)<br />
8<br />
15<br />
18<br />
14<br />
T<br />
(mm)<br />
150<br />
200<br />
250<br />
300<br />
Table 1.5 – Standard Wall Form Dimensions (SI)<br />
t<br />
(mm)<br />
30<br />
40<br />
45<br />
50<br />
50<br />
50<br />
<strong>FORM</strong> DIMENSIONS<br />
a<br />
(mm)<br />
30<br />
43<br />
45<br />
50<br />
Section<br />
c<br />
(mm)<br />
30<br />
38<br />
40<br />
42<br />
305<br />
w<br />
(mm)<br />
85<br />
110<br />
150<br />
190<br />
Standard - 3 Core<br />
b<br />
(mm)<br />
252<br />
238<br />
235<br />
232<br />
h<br />
(mm)<br />
90<br />
120<br />
160<br />
200<br />
Corner<br />
Square End<br />
Split = 2 Half Form<br />
Standard - 2 Core<br />
CONCRETE CORE<br />
DATA<br />
X-Sect<br />
Area<br />
(mm 2 )<br />
22700<br />
28000<br />
37000<br />
46000<br />
Fill<br />
Volume<br />
(m 3 / m 2 )<br />
0.081<br />
0.101<br />
0.133<br />
0.167<br />
8
Overview – Wall Form System ®<br />
1.9 Thermal Wall Forms (Imperial)<br />
Plan View<br />
* Configuration of horizontal interlock varies among<br />
Wall Form types<br />
Figure 1.4 – Thermal Wall Form Schematic<br />
Wall<br />
Form<br />
Type<br />
WF25 T1.5<br />
WF30 T1.5<br />
WF30 T3.0<br />
Wall<br />
Form<br />
Weight<br />
(lbs)<br />
43<br />
35<br />
39<br />
Table 1.6 – Thermal Wall Form Dimensions (Imperial)<br />
T<br />
(in)<br />
9 7/8<br />
11 7/8<br />
11 7/8<br />
t<br />
(in)<br />
1 3/4<br />
2<br />
2<br />
<strong>FORM</strong> DIMENSIONS<br />
a<br />
(in)<br />
1 3/4<br />
1 7/8<br />
1 7/8<br />
Section<br />
c<br />
(in)<br />
1 5/8<br />
1 5/8<br />
1 5/8<br />
2”<br />
2”<br />
Standard - 3 Core<br />
12”<br />
w<br />
(in)<br />
4 3/8<br />
5 7/8<br />
4 3/8<br />
i<br />
(in)<br />
1 1/2<br />
1 1/2<br />
3<br />
Corner<br />
Square End<br />
Split = 2 Half Form<br />
Standard - 2 Core<br />
b<br />
(in)<br />
9 1/4<br />
9 1/8<br />
9 3/8<br />
h<br />
(in)<br />
4 3/4<br />
6 1/4<br />
4 3/4<br />
CONCRETE CORE<br />
X-Sect<br />
Area<br />
(in 2 )<br />
43.4<br />
57.4<br />
43.4<br />
DATA<br />
Fill<br />
Volume<br />
(yd 3 / ft 2 )<br />
0.0123<br />
0.0162<br />
0.0123<br />
9
Overview – Wall Form System ®<br />
1.10 Thermal Wall Forms (SI)<br />
* Configuration of horizontal interlock varies among<br />
Wall Form types<br />
Figure 1.5 – Thermal Wall Form Schematic (SI)<br />
Wall<br />
Form<br />
Type<br />
WF25 T1.5<br />
WF30 T1.5<br />
WF30 T3.0<br />
300 300 300<br />
Plan View<br />
Wall<br />
Form<br />
Weight<br />
(kg)<br />
20<br />
16<br />
18<br />
T<br />
(mm)<br />
250<br />
300<br />
300<br />
Table 1.7 – Thermal Wall Form Dimensions (SI)<br />
t<br />
(mm)<br />
45<br />
50<br />
50<br />
Section<br />
a<br />
(mm)<br />
45<br />
47<br />
47<br />
<strong>FORM</strong> DIMENSIONS<br />
c<br />
(mm)<br />
40<br />
42<br />
42<br />
50<br />
50<br />
Standard - 3 Core<br />
305<br />
w<br />
(mm)<br />
110<br />
150<br />
110<br />
Corner<br />
Square End<br />
Split = 2 Half Form<br />
Standard - 2 Core<br />
i<br />
(mm)<br />
38.1<br />
38.1<br />
76.2<br />
b<br />
(mm)<br />
235<br />
232<br />
232<br />
h<br />
(mm)<br />
120<br />
160<br />
120<br />
CONCRETE CORE<br />
X-Sect<br />
Area<br />
(in 2 )<br />
28000<br />
37000<br />
28000<br />
DATA<br />
Fill<br />
Vol<br />
(m 3 / m 2 )<br />
0.101<br />
0.133<br />
0.101<br />
10
Overview – Wall Form System ®<br />
1.11 Wall System Summary<br />
The following Tables summarize the Wall Forms and overall wall systems that are possible using the<br />
standard <strong>Durisol</strong> Wall Forms.<br />
Wall Form Shape<br />
Standard 3 Core<br />
Corner<br />
Square End<br />
Split<br />
Standard 2 Core<br />
Table 1.8 – Wall Form Types and Availability<br />
Size<br />
(height x length)<br />
(12” x 35 1/2”)<br />
(12” x 35 1/2”)<br />
(12” x 23 5/8”)<br />
(12” x 23 5/8”)<br />
(12” x 23 5/8”)<br />
WF15<br />
�<br />
�<br />
�<br />
�<br />
�<br />
AVAILABILITY<br />
WF20<br />
WF25<br />
WF30<br />
* WF15 Wall Forms are manufactured in special configurations. Please contact <strong>Durisol</strong> for information.<br />
�<br />
�<br />
�<br />
�<br />
Table 1.9 – Wall System Summary<br />
�<br />
�<br />
�<br />
�<br />
�<br />
�<br />
�<br />
�<br />
�<br />
�<br />
�<br />
WF25 WF30 WF30<br />
Parameter Unit WF20 WF25 WF30 T1.5 T1.5 T3.0<br />
Total wall thickness in 7 7/8 9 7/8 11 7/8 9 7/8 11 7/8 11 7/8<br />
Insulation insert thickness in 0 0 0 1 1/2 1 1/2 3<br />
Concrete wall thickness in 4 3/4 6 1/4 7 7/8 4 3/4 6 1/4 4 3/4<br />
Form height in 12 12 12 12 12 12<br />
Form modular length in 11 7/8 11 7/8 11 7/8 11 7/8 11 7/8 11 7/8<br />
Weight of form lb/ft 2 12 15 22 15 22 22<br />
Weight of concrete wall lb/ft 2 50 65 82 50 65 50<br />
Total weight of wall lb/ft 2 62 80 104 65 87 72<br />
Concrete Core Data<br />
- Thickness in 4 3/4 6 1/4 7 7/8 4 3/4 6 1/4 4 3/4<br />
- X-sectional area in 2 43.4 57.4 71.3 43.4 57.4 43.4<br />
- Moment of inertia in 4 79 186 361 79 186 79<br />
- Fill volume yd 3 / ft 2 0.0123 0.0162 0.0203 0.0123 0.0162 0.0123<br />
R-value of unfinished wall ft 2 •h•°F/ BTU 8 8 8 14 14 19<br />
* WF15 is not typically intended for use as a load-bearing wall and is not included in the above table.<br />
Please contact <strong>Durisol</strong> for specific information on the WF-15 wall type.<br />
11
Overview – Wall Form System ®<br />
1.12 <strong>Durisol</strong> Manufacturing<br />
<strong>Durisol</strong> Wall Forms are produced through a manufacturing process involving machine-molding of<br />
<strong>Durisol</strong> material into the desired shapes. Various Wall Form configurations are available to<br />
accommodate corner, window, door, pilaster and lintel details. Custom molding is available for larger-<br />
scale projects.<br />
1.13 Technical Support<br />
<strong>Durisol</strong> <strong>Building</strong> <strong>Systems</strong> offers a full range of technical support for our products. Structural design,<br />
annual energy analysis, heat-air-moisture simulations, healthy house, and passive solar design<br />
assistance are among the typical services provided for customers of <strong>Durisol</strong> <strong>Building</strong> <strong>Systems</strong>.<br />
12




