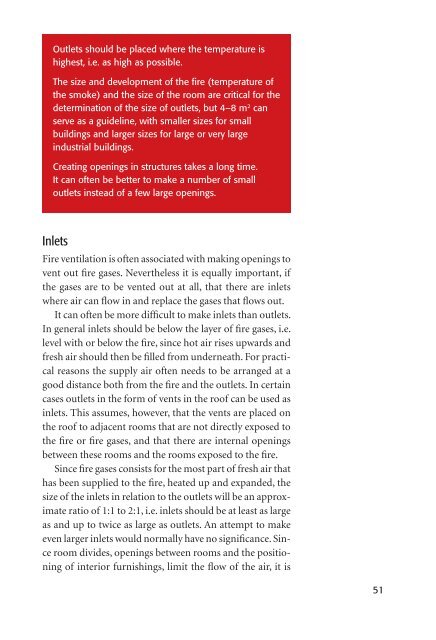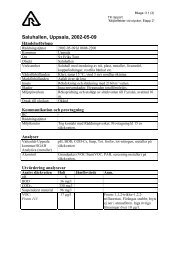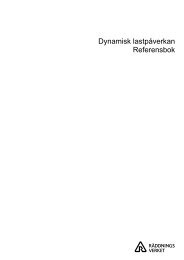Fire ventilation
Fire ventilation
Fire ventilation
Create successful ePaper yourself
Turn your PDF publications into a flip-book with our unique Google optimized e-Paper software.
Outlets should be placed where the temperature is<br />
highest, i.e. as high as possible.<br />
The size and development of the fi re (temperature of<br />
the smoke) and the size of the room are critical for the<br />
determination of the size of outlets, but 4–8 m 2 can<br />
serve as a guideline, with smaller sizes for small<br />
buildings and larger sizes for large or very large<br />
industrial buildings.<br />
Creating openings in structures takes a long time.<br />
It can often be better to make a number of small<br />
outlets instead of a few large openings.<br />
Inlets<br />
<strong>Fire</strong> <strong>ventilation</strong> is often associated with making openings to<br />
vent out fi re gases. Nevertheless it is equally important, if<br />
the gases are to be vented out at all, that there are inlets<br />
where air can fl ow in and replace the gases that fl ows out.<br />
It can often be more diffi cult to make inlets than outlets.<br />
In general inlets should be below the layer of fi re gases, i.e.<br />
level with or below the fi re, since hot air rises upwards and<br />
fresh air should then be fi lled from underneath. For practical<br />
reasons the supply air often needs to be arranged at a<br />
good distance both from the fi re and the outlets. In certain<br />
cases outlets in the form of vents in the roof can be used as<br />
inlets. This assumes, however, that the vents are placed on<br />
the roof to adjacent rooms that are not directly exposed to<br />
the fi re or fi re gases, and that there are internal openings<br />
between these rooms and the rooms exposed to the fi re.<br />
Since fi re gases consists for the most part of fresh air that<br />
has been supplied to the fi re, heated up and expanded, the<br />
size of the inlets in relation to the outlets will be an approximate<br />
ratio of 1:1 to 2:1, i.e. inlets should be at least as large<br />
as and up to twice as large as outlets. An attempt to make<br />
even larger inlets would normally have no signifi cance. Since<br />
room divides, openings between rooms and the positioning<br />
of interior furnishings, limit the fl ow of the air, it is<br />
51

















