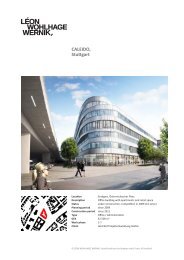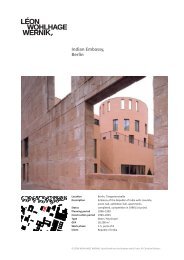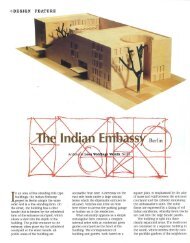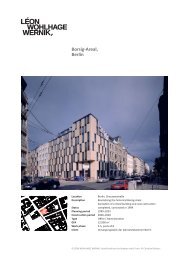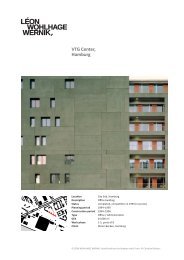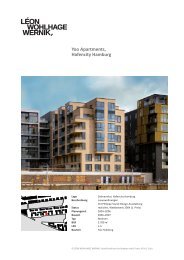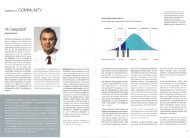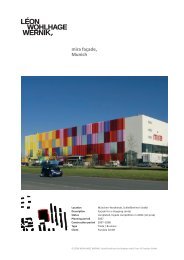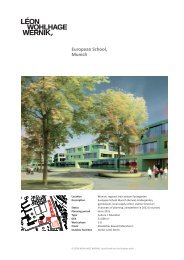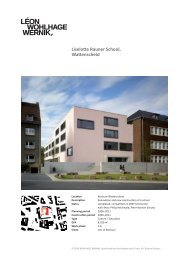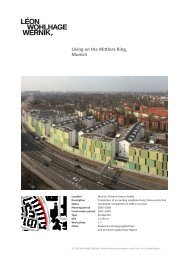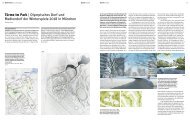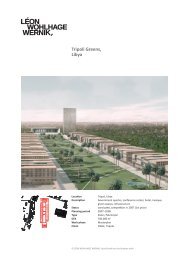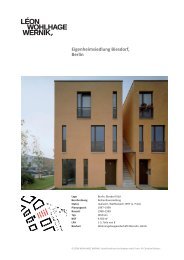Facts (PDF) - Léon Wohlhage Wernik
Facts (PDF) - Léon Wohlhage Wernik
Facts (PDF) - Léon Wohlhage Wernik
You also want an ePaper? Increase the reach of your titles
YUMPU automatically turns print PDFs into web optimized ePapers that Google loves.
Managing Directors | 2<br />
Associates | 3<br />
Architects | 30<br />
Public Relations<br />
Secretaries<br />
Model construction<br />
Workstations | 40<br />
Operating system | Windows 7, 64bit<br />
CAD | ArchiCAD, 35 Lizenzen<br />
Budgeting/AVA | iTWO<br />
BIM | ArchiCAD, iTWO, SOLIBRI<br />
Digital document and<br />
Plan management | Winplan Online<br />
Layout and graphics | Adobe® CS4<br />
Photo: Johann Sebastian Hänel<br />
Ulrich Vetter<br />
Office Profile<br />
LÉON WOHLHAGE WERNIK offers all building design services: concepts and ideas,<br />
designs and plans for all stages of performance. The firm is also experienced in<br />
master planning, project management, scheduling and process planning, costing.<br />
LÉON WOHLHAGE WERNIK practices BIM methods in all projects.<br />
Reputation<br />
The office’s reputation is based on a wide range of successful projects. One example<br />
is the Schwabengalerie, which has won numerous awards and has become the new<br />
centre of the Stuttgart-Vaihingen district. The ‘Lemon’, a striking hovering office<br />
building in Berlin-Halensee, is famous far beyond the city limits. Many projects are<br />
the result of successful competition designs: The HTWK University Leipzig opened<br />
its new library with an adjoining media centre. The residential buildings at the Mittlere<br />
Ring in Munich provide silent living conditions in a noisy surrounding and at<br />
the same time create a landmark for the city. In 2012 the extension for the Bavarian<br />
state parliament was completed: An architecturally prominent building integrated<br />
in a historical context which even sets new standards with its energy balance.<br />
Siegfried <strong>Wernik</strong><br />
Prof. Hilde <strong>Léon</strong><br />
Peter Czekay<br />
Tilman Fritzsche
Office History<br />
The architectural agency léonwohlhage<br />
was founded in 1987 by Hilde <strong>Léon</strong> and<br />
Konrad <strong>Wohlhage</strong>. In 1997, it became<br />
<strong>Léon</strong> <strong>Wohlhage</strong> <strong>Wernik</strong> Architekten<br />
with Siggi <strong>Wernik</strong> as its third partner.<br />
Since its foundation, the company<br />
has made a creative contribution to<br />
architecture and urban culture while<br />
always ensuring professional implementation.<br />
Until his death in 2007,<br />
Konrad <strong>Wohlhage</strong> worked together with<br />
Hilde <strong>Léon</strong> in developing the agency’s<br />
design concepts. Today, Hilde <strong>Léon</strong><br />
and Siegfried <strong>Wernik</strong> lead a team of<br />
30 employees, together with the three<br />
associates Ulrich Vetter, Peter Czekay<br />
and Tilman Fritzsche.<br />
LÉON WOHLHAGE WERNIK, Gesellschaft von Architekten mbH<br />
Office Profile<br />
Our Credo<br />
BALANCE<br />
The state of equilibrium between counteracting forces<br />
BALANCE IN ARCHITECTURE<br />
We believe that each location has an auratic weight. We are characterised by grasping<br />
that concept, interpreting it in a contemporary way and harmonizing it with<br />
the desired function of a new building. In architecture, we thereby find the right<br />
level of conciseness and reserved effectiveness.<br />
BALANCE IN A TEAM<br />
Our team consists of different experts and personalities who contribute their<br />
specific talents and knowledge. This heterogeneous combination and interaction<br />
between our creative forces therefore leads to solutions that are never one-sided<br />
or run of the mill, but are instead always rich in ideas, unexpected and new.<br />
BALANCE IN IMPLEMENTATION<br />
Through precise management and responsible implementation, we ensure that<br />
ideas become reality. We prove in every project that we maintain a balance between<br />
creativity and reality.<br />
BALANCE BETWEEN THE CUSTOMER AND OURSELVES<br />
Our customers value the way we interact with them because it is another area in<br />
which we find a balance. We are attentive listeners and understand the significance<br />
of the tasks. At the same time, we are confident of our know-how and clearly formulate<br />
our opinion.<br />
LÉON WOHLHAGE WERNIK, Gesellschaft von Architekten mbH | Leibnizstr. 65 | 10629 Berlin<br />
Fon +49 30 327600-0 | Fax -60 | post@leonwohlhagewernik.de | www.leonwohlhagewernik.de
Key Clients<br />
Alpha invest project GmbH<br />
Bau- und Liegenschaftsbetrieb NRW<br />
Bayerische Versorgungskammer<br />
Bremer Investitions-Gesellschaft mbH<br />
Berlin Senate<br />
City of Bochum<br />
Becken Holding GmbH, Hamburg<br />
Fondara GmbH, München<br />
Hochtief Projektentwicklung GmbH<br />
Häussler Gruppe<br />
IKEA Verwaltungs-GmbH<br />
Justus Grosse Projektentwicklung<br />
MAB Development Deutschland GmbH<br />
Republic of India<br />
Sozialverband Deutschland e.V.<br />
Staatsbetrieb Sächsisches<br />
Immobilien- und Baumanagement<br />
Staatliches Bauamt München 2<br />
Stadtbau GmbH Pforzheim<br />
Stiftung Preußische Schlösser u. Gärten<br />
Übersee Beteiligungs GmbH<br />
Yoo Hamburg GmbH & Co. KG<br />
Versorgungswerk der<br />
Zahnärztekammer Berlin<br />
LÉON WOHLHAGE WERNIK, Gesellschaft von Architekten mbH<br />
Office Profile<br />
Special Services<br />
BIM<br />
Building Information Modeling (BIM) is the process of generating and managing<br />
building data during its life cycle with in a three-dimensional, real-time, dynamic<br />
building model with an associated database. The process produces the Virtual Building<br />
Model which encompasses building geometry, spatial relationships, geographic<br />
information, and quantities and properties of building components. BIM enables<br />
collaboration of an interdisciplinary team within one Virtual Building Model. This<br />
provides consistent Data and avoids redundant processes. BIM establishes conti<br />
nuous accumulation of data and reduces failures in design and construction. BIM<br />
provides an early, flexible and precise control of quantities and costs. One result of<br />
BIM is a comprehensive and consistent building documentation.<br />
REAL IDENTITY®<br />
Since 2006 LÉON WOHLHAGE WERNIK is engaged in Real Identity®, they work in<br />
cooperation with leading CD/CI agencies, being convinced that without the visual<br />
implementation of corporate and branding strategies, business cannot be successful.<br />
This is why strategists, architects and designers work hand in hand and transfer<br />
proven methods in the CD/CI business to the real estate sector. The mission is to<br />
create a unique identity for real estate properties attractive and relevant to the<br />
established target audience. Real Identity® builds the essential part of the project’s<br />
mission statement. Real Identity® provides more than a classical brand process. It<br />
is not about to create a logo or an attractive packaging. Real Identity® provides a<br />
discrete process creating customized strategy concepts and sophisticated solutions.<br />
Real Identity® creates added value and leads the project to a strong marketability.<br />
The Service was developed with MetaDesign, Berlin.<br />
LÉON WOHLHAGE WERNIK, Gesellschaft von Architekten mbH | Leibnizstr. 65 | 10629 Berlin<br />
Fon +49 30 327600-0 | Fax -60 | post@leonwohlhagewernik.de | www.leonwohlhagewernik.de



