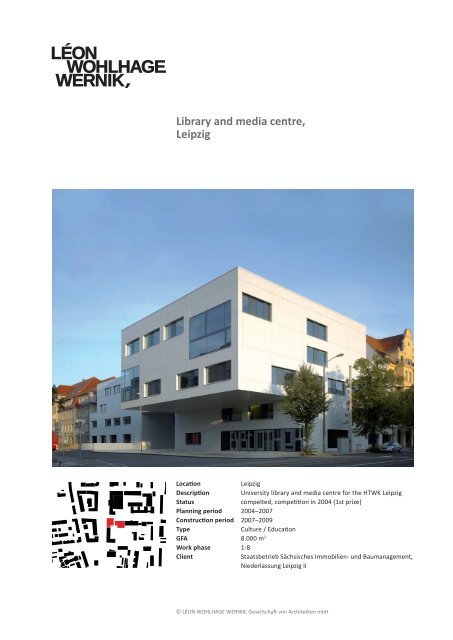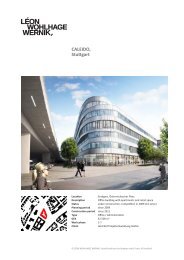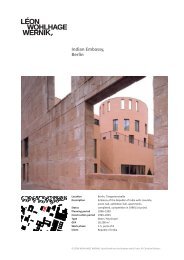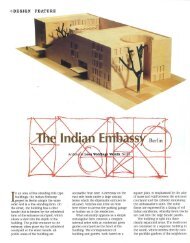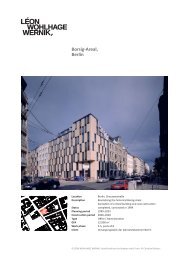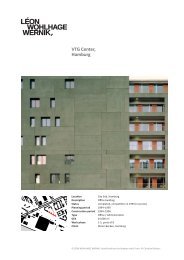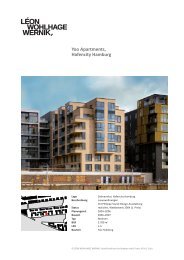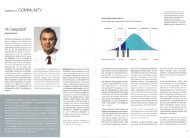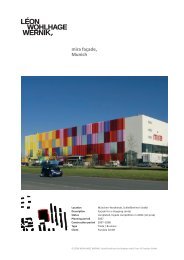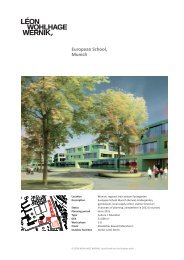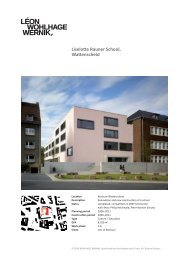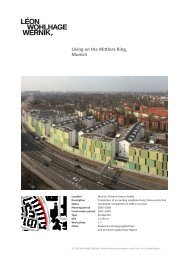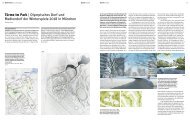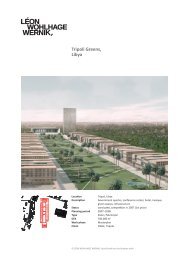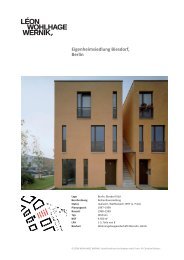Library and media centre, Leipzig - Léon Wohlhage Wernik
Library and media centre, Leipzig - Léon Wohlhage Wernik
Library and media centre, Leipzig - Léon Wohlhage Wernik
Create successful ePaper yourself
Turn your PDF publications into a flip-book with our unique Google optimized e-Paper software.
<strong>Library</strong> <strong>and</strong> <strong>media</strong> <strong>centre</strong>,<br />
<strong>Leipzig</strong><br />
Location <strong>Leipzig</strong><br />
Description University library <strong>and</strong> <strong>media</strong> <strong>centre</strong> for the HTWK <strong>Leipzig</strong><br />
Status compelted, competition in 2004 (1st prize)<br />
Planning period 2004–2007<br />
Construction period 2007–2009<br />
Type Culture / Education<br />
GFA 8.000 m 2<br />
Work phase 1-8<br />
Client Staatsbetrieb Sächsisches Immobilien- und Baumanagement,<br />
Niederlassung <strong>Leipzig</strong> II<br />
© LÉON WOHLHAGE WERNIK, Gesellschaft von Architekten mbH
Plan 3rd floor<br />
Structural Engineering<br />
Erfurth und Mathes GmbH, <strong>Leipzig</strong><br />
Service Engineering<br />
Ingenieurbüro Erabi, Dresden<br />
Outdoor Facilities<br />
Planungsbüro EGL, <strong>Leipzig</strong><br />
LÉON WOHLHAGE WERNIK, Gesellschaft von Architekten mbH<br />
<strong>Library</strong> <strong>and</strong> <strong>media</strong> <strong>centre</strong>, <strong>Leipzig</strong><br />
The library <strong>and</strong> <strong>media</strong> <strong>centre</strong> are an important focus of the urban plan. They create<br />
a framework for the newly organised campus of the university on Karl-Liebknecht-<br />
Strasse. As the largest university of applied sciences in Saxony, the HTWK <strong>Leipzig</strong><br />
has over 800 workspaces in the library <strong>and</strong> provides a wide range of research possibilities<br />
for its approx. 7,000 students. The sculptural form of the buildings creates<br />
a harmonious <strong>and</strong> yet powerful ensemble. With the homogeneous façade <strong>and</strong><br />
reflecting glass mosaic tiles, the pair of buildings appear as an abstract, shimmering<br />
sculpture. Three upper floors of the library reach eleven metres into the urban<br />
space. The large projection creates an airy covered forecourt. The street corner is<br />
spatially framed by this hallmark figure. Despite the location within the block, the<br />
library presents itself as a public building, a striking conclusion of the university<br />
location within the city.<br />
Above the protected square, visitors reach the entrance <strong>and</strong> are welcomed by a<br />
broad printed glass front. Inside, three large reading rooms define the character of<br />
the library. Their fair-faced concrete walls are glazed in blue, yellow <strong>and</strong> aubergine<br />
red colours. Large windows provide views of the colourfully designed rooms, which<br />
combine with the light to radiate liveliness. Interesting visual references are created<br />
inside from the double-storey reading rooms with adjoining galleries. On the four<br />
upper library levels, there are reading places with different characteristics directly<br />
connecting to the open-access sections. The large stairs, lifts <strong>and</strong> installations are<br />
grouped to form the “backbone” for all floors. The administration is situated separately<br />
in the building’s rear section.<br />
Next door, in the <strong>media</strong> <strong>centre</strong>, teaching is carried out in <strong>media</strong> <strong>and</strong> printing technology.<br />
Printing techniques are taught on the ground floor <strong>and</strong> basement. Upstairs<br />
in the projecting part of the building, there is a professional recording studio with<br />
an adjoining control room.<br />
www.leonwohlhagewernik.de<br />
© LÉON WOHLHAGE WERNIK, Gesellschaft von Architekten mbH, Fotos: © Christian Richters


