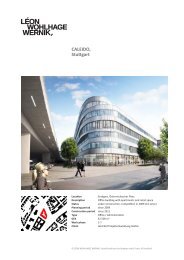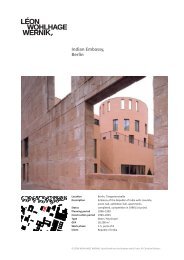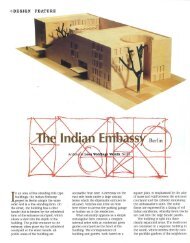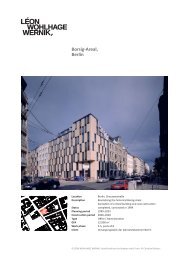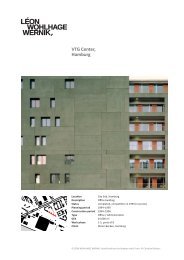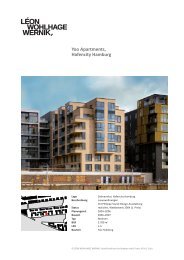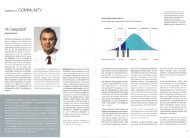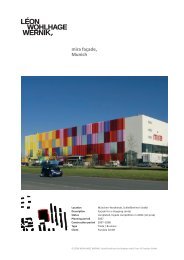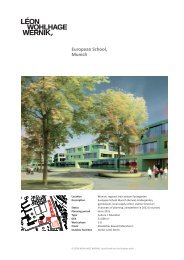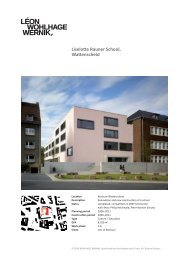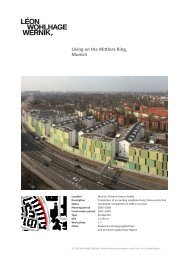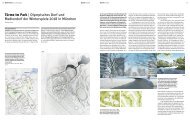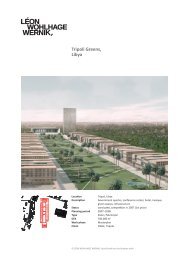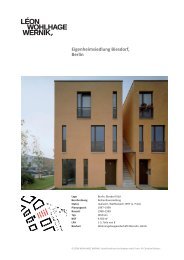Living by the Rosenpark, Stuttgart - Léon Wohlhage Wernik
Living by the Rosenpark, Stuttgart - Léon Wohlhage Wernik
Living by the Rosenpark, Stuttgart - Léon Wohlhage Wernik
You also want an ePaper? Increase the reach of your titles
YUMPU automatically turns print PDFs into web optimized ePapers that Google loves.
<strong>Living</strong> <strong>by</strong> <strong>the</strong> <strong>Rosenpark</strong>,<br />
<strong>Stuttgart</strong><br />
Location <strong>Stuttgart</strong>-Vaihingen<br />
Description <strong>Living</strong> <strong>by</strong> <strong>the</strong> <strong>Rosenpark</strong> <strong>Stuttgart</strong>-Vaihingen,<br />
publically accessible residential estate<br />
Status completed, competition in 2002 (1st prize)<br />
Planning period 2002–2004<br />
Construction period 2004–2006<br />
Type Residential<br />
GFA 25.700 m 2<br />
Work phase 1-4, parts of 5<br />
Client Häussler Gruppe, <strong>Stuttgart</strong><br />
© LÉON WOHLHAGE WERNIK, Gesellschaft von Architekten mbH
Structural Engineering<br />
Fritz Deufel, Deizisau<br />
Service Engineering<br />
Scholze, Leinfelden-Echterdingen<br />
Outdoor Facilities<br />
Gesswein, Henkel & Partner, Ostfildern<br />
LÉON WOHLHAGE WERNIK, Gesellschaft von Architekten mbH<br />
<strong>Living</strong> <strong>by</strong> <strong>the</strong> <strong>Rosenpark</strong>, <strong>Stuttgart</strong><br />
The residential development <strong>by</strong> <strong>the</strong> <strong>Rosenpark</strong> pays special attention to <strong>the</strong> intensive<br />
relationship between inner and outer spaces. Residential life <strong>the</strong>re playfully<br />
combines with <strong>the</strong> community in a spatial ensemble, providing various ways in<br />
which people can ga<strong>the</strong>r and meet. The idea of <strong>the</strong> neighbourhood houses establishes<br />
a form of living that encourages community, while never<strong>the</strong>less providing<br />
enough privacy and protection. A semi-private entrance hall situated on a higher<br />
level – like an atrium – provides access to <strong>the</strong> stairs. Each of <strong>the</strong> atria has its own<br />
character and is <strong>the</strong> place of communal identification, as well as acting as <strong>the</strong> relevant<br />
address. A protected, common area is created in this way without requiring<br />
enclosures such as garden fences.<br />
The gardens act as a counterpart to <strong>the</strong> atria. They are also situated on a higher level<br />
as extended, green walled terraces overlooking <strong>the</strong> surroundings. The volume of<br />
<strong>the</strong> neighbourhood houses is determined <strong>by</strong> <strong>the</strong> sculptural recesses for <strong>the</strong> loggias<br />
and terraces, some of which bridge <strong>the</strong> gaps between <strong>the</strong> individual houses. The<br />
large scale French windows dominate <strong>the</strong> appearance of <strong>the</strong> façades, which are all<br />
covered in white plaster. The planned colour for <strong>the</strong> inner courtyard was unfortunately<br />
not implemented.<br />
The estate is completely open to <strong>the</strong> public. It in fact consists of private spaces, but<br />
ones which express <strong>the</strong> character of a public space. The adjoining park is a pleasant<br />
point of attraction and also closes <strong>the</strong> gap to <strong>the</strong> large-scale neighbouring building.<br />
The grade and <strong>the</strong>refore <strong>the</strong> scale conforms with <strong>the</strong> neighbouring urban structure.<br />
www.leonwohlhagewernik.de<br />
© LÉON WOHLHAGE WERNIK, Gesellschaft von Architekten mbH, Fotos: © Christian Richters



