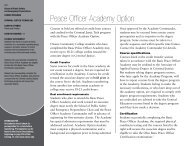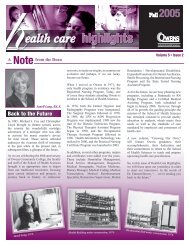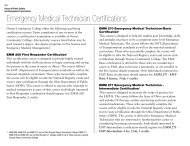Making Our Mark - Owens Community College
Making Our Mark - Owens Community College
Making Our Mark - Owens Community College
Create successful ePaper yourself
Turn your PDF publications into a flip-book with our unique Google optimized e-Paper software.
2008 AnnuAl REpoRt 12|13<br />
Groundbreaking Building<br />
Construction of the newest phase of the Center for Emergency Preparedness has<br />
begun. The future Operations Center will also serve as the Northwest Ohio training<br />
arm for the Ohio Fire Academy. The $3.2 million, 28,000-square-foot Operations<br />
Building will house the only indoor simulated burn building in the country.<br />
The four-story burn building will include three<br />
screens where a simulated fire can be projected.<br />
The screens will be protected by a see-through<br />
Plexiglas wall so that firefighters can spray water<br />
at the screen. A high-tech computer will sense the<br />
water spray at the screen and react by changing the<br />
fire simulation based on the way the firefighters are<br />
fighting the fire.<br />
The projection program will allow first responders<br />
to conduct a variety of structure burn scenarios,<br />
such as residential, commercial, processing or<br />
electrical equipment fires, using actual water within<br />
a controlled virtual fire and smoke environment.<br />
owens students examine the prints for the operations Center on the construction site.<br />
“The simulated burn building will allow firefighters<br />
to experience a variety of fire conditions in an<br />
environment that is reactive and completely safe,”<br />
said Michael Cornell, Director of the Center for<br />
Emergency Preparedness.<br />
In addition, the building will include a façade of<br />
a building complete with television screens as<br />
windows, so that firefighters can see the flames<br />
from outside the simulator and drive their trucks<br />
up to the burning building.<br />
The building is also designed for high-angle rescue,<br />
ground and aerial ladder drills, high-rise hose<br />
Above: Rendering of the operations Center during a<br />
simulation. It will house owens Center for Emergency<br />
preparedness, toledo Fire and Rescue Department and<br />
ohio Fire Academy staff and offices.<br />
evolution, and rappel entry and exit training,<br />
as well as roof ventilation training exercises with<br />
a replaceable roof. The trainer can be adapted<br />
for use by SWAT teams and other emergency<br />
service personnel.<br />
Additional features in the Operations Center will<br />
include six classrooms, eight offices, two reception<br />
areas, locker room facilities and a 40-foot high bay<br />
complex with 10 overhead garage doors, which<br />
will house the simulated burn building and first<br />
responder vehicles. It will house <strong>Owens</strong> Center<br />
for Emergency Preparedness and Toledo Fire and<br />
Rescue Department and Ohio Fire Academy staff<br />
and offices.<br />
The Operations Center is scheduled to be<br />
completed in summer 2009.

















