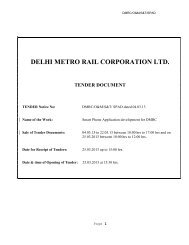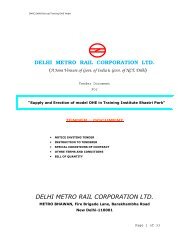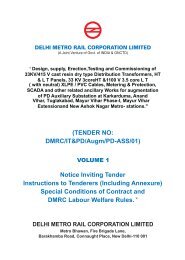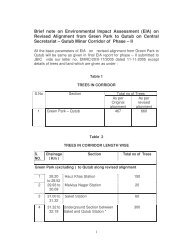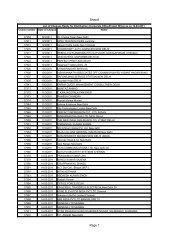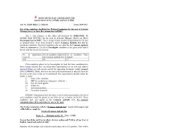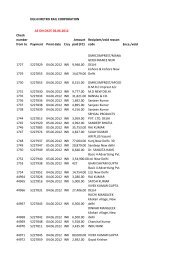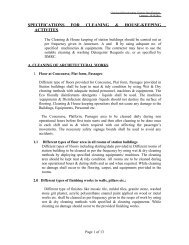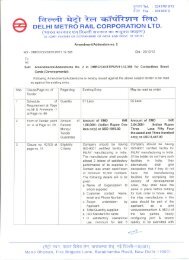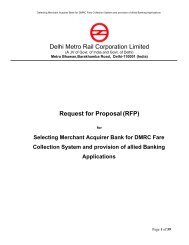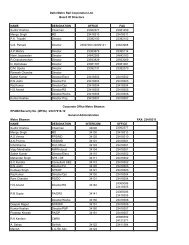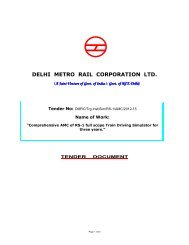- Page 1: TENDER NO: DMRC/ELECT./IT&PD/ILBS/H
- Page 5: SPECIAL SPECIFICATIONS FOR HVAC WOR
- Page 8 and 9: 1.0 SCOPE OF WORK TENDER NO. DMRC/E
- Page 12 and 13: TENDER NO. DMRC/ELECT./IT&PD/ILBS/H
- Page 14 and 15: QUALITY ASSURANCE INTENT OF DRAWING
- Page 16 and 17: TENDER NO. DMRC/ELECT./IT&PD/ILBS/H
- Page 18 and 19: TENDER NO. DMRC/ELECT./IT&PD/ILBS/H
- Page 20 and 21: TENDER NO. DMRC/ELECT./IT&PD/ILBS/H
- Page 22 and 23: 2.0 CHILLERS 2.1 WATER COOLED SCREW
- Page 24 and 25: TENDER NO. DMRC/ELECT./IT&PD/ILBS/H
- Page 26 and 27: TENDER NO. DMRC/ELECT./IT&PD/ILBS/H
- Page 28 and 29: TENDER NO. DMRC/ELECT./IT&PD/ILBS/H
- Page 30 and 31: 1. Leaving Evaporator Sensor Failur
- Page 32 and 33: TENDER NO. DMRC/ELECT./IT&PD/ILBS/H
- Page 34 and 35: 4.0 HYDRONIC PUMPS VERTICAL / HORIZ
- Page 36 and 37: TENDER NO. DMRC/ELECT./IT&PD/ILBS/H
- Page 38 and 39: TENDER NO. DMRC/ELECT./IT&PD/ILBS/H
- Page 40 and 41: Components of Pump Logic Control Pa
- Page 42 and 43: TENDER NO. DMRC/ELECT./IT&PD/ILBS/H
- Page 44 and 45: TENDER NO. DMRC/ELECT./IT&PD/ILBS/H
- Page 46 and 47: TENDER NO. DMRC/ELECT./IT&PD/ILBS/H
- Page 48 and 49: TENDER NO. DMRC/ELECT./IT&PD/ILBS/H
- Page 50 and 51: TENDER NO. DMRC/ELECT./IT&PD/ILBS/H
- Page 52 and 53: 1. MARK LENGTH 'A' AS SHOWN IN FIG.
- Page 54 and 55: 1. FIT THE ALL NECESSARY VALVE WITH
- Page 56 and 57: TENDER NO. DMRC/ELECT./IT&PD/ILBS/H
- Page 58 and 59: TENDER NO. DMRC/ELECT./IT&PD/ILBS/H
- Page 60 and 61:
Install piping to allow application
- Page 62 and 63:
TENDER NO. DMRC/ELECT./IT&PD/ILBS/H
- Page 64 and 65:
TENDER NO. DMRC/ELECT./IT&PD/ILBS/H
- Page 66 and 67:
TENDER NO. DMRC/ELECT./IT&PD/ILBS/H
- Page 68 and 69:
7.0 PIPE HANGERS SPRING HANGERS TEN
- Page 70 and 71:
TENDER NO. DMRC/ELECT./IT&PD/ILBS/H
- Page 72 and 73:
9.0 CLOSED PRESSURISED EXPANSION TA
- Page 74 and 75:
11.0 AIR & DIRT SEPERATOR: TENDER N
- Page 76 and 77:
TENDER NO. DMRC/ELECT./IT&PD/ILBS/H
- Page 78 and 79:
TENDER NO. DMRC/ELECT./IT&PD/ILBS/H
- Page 80 and 81:
SUPPLY AIR SECTION The supply air s
- Page 82 and 83:
TENDER NO. DMRC/ELECT./IT&PD/ILBS/H
- Page 84 and 85:
TENDER NO. DMRC/ELECT./IT&PD/ILBS/H
- Page 86 and 87:
TENDER NO. DMRC/ELECT./IT&PD/ILBS/H
- Page 88 and 89:
Filters TENDER NO. DMRC/ELECT./IT&P
- Page 90 and 91:
TENDER NO. DMRC/ELECT./IT&PD/ILBS/H
- Page 92 and 93:
EXECUTION INSTALLATION TENDER NO. D
- Page 94 and 95:
Power Supply TENDER NO. DMRC/ELECT.
- Page 96 and 97:
TENDER NO. DMRC/ELECT./IT&PD/ILBS/H
- Page 98 and 99:
TENDER NO. DMRC/ELECT./IT&PD/ILBS/H
- Page 100 and 101:
14.1 VARIABLE AIR VOLUME BOX Scope
- Page 102 and 103:
TENDER NO. DMRC/ELECT./IT&PD/ILBS/H
- Page 104 and 105:
TENDER NO. DMRC/ELECT./IT&PD/ILBS/H
- Page 106 and 107:
TENDER NO. DMRC/ELECT./IT&PD/ILBS/H
- Page 108 and 109:
DELIVERY, STORAGE, AND HANDLING TEN
- Page 110 and 111:
TENDER NO. DMRC/ELECT./IT&PD/ILBS/H
- Page 112 and 113:
17.0 VOLUME FLOW LIMITER Scope TEND
- Page 114 and 115:
18.0 SOUND ATTENUATORS TENDER NO. D
- Page 116 and 117:
TENDER NO. DMRC/ELECT./IT&PD/ILBS/H
- Page 118 and 119:
Minimum Thickness of Inertia Base M
- Page 120 and 121:
21.0 THERMAL & ACOUSTIC INSULATION
- Page 122 and 123:
22.0 PIPING INSULATION MATERIAL TEN
- Page 124 and 125:
Clean the floor Coat the floor with
- Page 126 and 127:
23.0 CHEMICAL DOSING SYSTEM SYSTEM
- Page 128 and 129:
TENDER NO. DMRC/ELECT./IT&PD/ILBS/H
- Page 130 and 131:
TENDER NO. DMRC/ELECT./IT&PD/ILBS/H
- Page 132 and 133:
25.0 HVAC ELECTRICAL SPECIFICATIONS
- Page 134 and 135:
TENDER NO. DMRC/ELECT./IT&PD/ILBS/H
- Page 136 and 137:
TENDER NO. DMRC/ELECT./IT&PD/ILBS/H
- Page 138 and 139:
TENDER NO. DMRC/ELECT./IT&PD/ILBS/H
- Page 140 and 141:
TENDER NO. DMRC/ELECT./IT&PD/ILBS/H
- Page 142 and 143:
TENDER NO. DMRC/ELECT./IT&PD/ILBS/H
- Page 144 and 145:
TENDER NO. DMRC/ELECT./IT&PD/ILBS/H
- Page 146 and 147:
TENDER NO. DMRC/ELECT./IT&PD/ILBS/H
- Page 148 and 149:
TENDER NO. DMRC/ELECT./IT&PD/ILBS/H
- Page 150 and 151:
TENDER NO. DMRC/ELECT./IT&PD/ILBS/H
- Page 152 and 153:
TENDER NO. DMRC/ELECT./IT&PD/ILBS/H
- Page 154 and 155:
TENDER NO. DMRC/ELECT./IT&PD/ILBS/H
- Page 156 and 157:
TENDER NO. DMRC/ELECT./IT&PD/ILBS/H
- Page 158 and 159:
TENDER NO. DMRC/ELECT./IT&PD/ILBS/H
- Page 160 and 161:
26.0 I.S. CODES Following IS CODES
- Page 162 and 163:
TENDER NO. DMRC/ELECT./IT&PD/ILBS/H
- Page 164 and 165:
TENDER NO. DMRC/ELECT./IT&PD/ILBS/H
- Page 166 and 167:
TENDER NO. DMRC/ELECT./IT&PD/ILBS/H
- Page 168 and 169:
TENDER NO. DMRC/ELECT./IT&PD/ILBS/H
- Page 170 and 171:
5.8 Pressure drop (clean) mm wc : T
- Page 172 and 173:
2.9 Motor make : 2.10 Motor Rating
- Page 174 and 175:
TENDER NO. DMRC/ELECT./IT&PD/ILBS/H
- Page 176 and 177:
28.0 LIST OF APPROVED MAKES: TENDER
- Page 178 and 179:
TENDER NO. DMRC/ELECT./IT&PD/ILBS/H
- Page 180 and 181:
TENDER NO. DMRC/ELECT./IT&PD/ILBS/H
- Page 182 and 183:
29.0 TESTING & COMMISSIONING OF HVA
- Page 184 and 185:
TESTING AND BALANCING VERIFICATION
- Page 186 and 187:
TENDER NO. DMRC/ELECT./IT&PD/ILBS/H
- Page 188 and 189:
TENDER NO. DMRC/ELECT./IT&PD/ILBS/H
- Page 190 and 191:
TENDER NO. DMRC/ELECT./IT&PD/ILBS/H
- Page 192 and 193:
TENDER NO. DMRC/ELECT./IT&PD/ILBS/H
- Page 194 and 195:
TENDER NO. DMRC/ELECT./IT&PD/ILBS/H
- Page 196 and 197:
TENDER NO. DMRC/ELECT./IT&PD/ILBS/H
- Page 198 and 199:
15. Check all operating pressure an
- Page 200 and 201:
TENDER NO. DMRC/ELECT./IT&PD/ILBS/H
- Page 202 and 203:
TENDER NO. DMRC/ELECT./IT&PD/ILBS/H
- Page 204 and 205:
FCU / VAV BOXES TENDER NO. DMRC/ELE
- Page 206 and 207:
TENDER NO. DMRC/ELECT./IT&PD/ILBS/H
- Page 208 and 209:
6.) Purge air from all water coils.
- Page 210 and 211:
TENDER NO. DMRC/ELECT./IT&PD/ILBS/H
- Page 213 and 214:
INDEX SR. DESCRIPTION PAGE NO. NO.
- Page 215 and 216:
INTRODUCTION: TENDER NO. DMRC/ELECT
- Page 217 and 218:
TENDER NO. DMRC/ELECT./IT&PD/ILBS/H
- Page 219 and 220:
B. SYSTEM HARDWARE 1. SACAM PC TEND
- Page 221 and 222:
TENDER NO. DMRC/ELECT./IT&PD/ILBS/H
- Page 223 and 224:
TENDER NO. DMRC/ELECT./IT&PD/ILBS/H
- Page 225 and 226:
TENDER NO. DMRC/ELECT./IT&PD/ILBS/H
- Page 227 and 228:
TENDER NO. DMRC/ELECT./IT&PD/ILBS/H
- Page 229 and 230:
TENDER NO. DMRC/ELECT./IT&PD/ILBS/H
- Page 231 and 232:
C. RELAY OUTPUT POINTS TENDER NO. D
- Page 233 and 234:
TENDER NO. DMRC/ELECT./IT&PD/ILBS/H
- Page 235 and 236:
1.0 Introduction TENDER NO. DMRC/EL
- Page 237 and 238:
Submittals: TENDER NO. DMRC/ELECT./
- Page 239 and 240:
• Interfacing with Fire alarm sys
- Page 241 and 242:
5.2.3 Status to be monitored TENDER
- Page 243 and 244:
TENDER NO. DMRC/ELECT./IT&PD/ILBS/H
- Page 245 and 246:
TENDER NO. DMRC/ELECT./IT&PD/ILBS/H
- Page 247 and 248:
l.No TENDER NO. DMRC/ELECT./IT&PD/I
- Page 249 and 250:
6.6.3 Monitoring required l.No TEND
- Page 251 and 252:
8.1.5 Monitoring required l.No TEND
- Page 253 and 254:
monitoring 4 Terrace Level booster
- Page 255 and 256:
TENDER NO. DMRC/ELECT./IT&PD/ILBS/H
- Page 257 and 258:
TENDER NO. DMRC/ELECT./IT&PD/ILBS/H
- Page 259 and 260:
TENDER NO. DMRC/ELECT./IT&PD/ILBS/H
- Page 261 and 262:
● SET TO VALUE - analogue points
- Page 263 and 264:
TENDER NO. DMRC/ELECT./IT&PD/ILBS/H
- Page 265 and 266:
TENDER NO. DMRC/ELECT./IT&PD/ILBS/H
- Page 267 and 268:
TENDER NO. DMRC/ELECT./IT&PD/ILBS/H
- Page 269 and 270:
TENDER NO. DMRC/ELECT./IT&PD/ILBS/H
- Page 271 and 272:
● Cumulative time overridden by o
- Page 273 and 274:
TENDER NO. DMRC/ELECT./IT&PD/ILBS/H
- Page 275 and 276:
TENDER NO. DMRC/ELECT./IT&PD/ILBS/H
- Page 277 and 278:
TENDER NO. DMRC/ELECT./IT&PD/ILBS/H
- Page 279 and 280:
TENDER NO. DMRC/ELECT./IT&PD/ILBS/H
- Page 281 and 282:
TENDER NO. DMRC/ELECT./IT&PD/ILBS/H
- Page 283 and 284:
TENDER NO. DMRC/ELECT./IT&PD/ILBS/H
- Page 285 and 286:
TENDER NO. DMRC/ELECT./IT&PD/ILBS/H
- Page 287 and 288:
TENDER NO. DMRC/ELECT./IT&PD/ILBS/H
- Page 289 and 290:
TENDER NO. DMRC/ELECT./IT&PD/ILBS/H
- Page 291 and 292:
TENDER NO. DMRC/ELECT./IT&PD/ILBS/H
- Page 293 and 294:
TENDER NO. DMRC/ELECT./IT&PD/ILBS/H
- Page 295 and 296:
TENDER NO. DMRC/ELECT./IT&PD/ILBS/H
- Page 297 and 298:
TENDER NO. DMRC/ELECT./IT&PD/ILBS/H
- Page 299 and 300:
TENDER NO. DMRC/ELECT./IT&PD/ILBS/H
- Page 301 and 302:
4.0 PRODUCT / MATERIAL SPECIFICATIO
- Page 303 and 304:
TENDER NO. DMRC/ELECT./IT&PD/ILBS/H
- Page 305 and 306:
TENDER NO. DMRC/ELECT./IT&PD/ILBS/H
- Page 307 and 308:
TENDER NO. DMRC/ELECT./IT&PD/ILBS/H
- Page 309 and 310:
TENDER NO. DMRC/ELECT./IT&PD/ILBS/H
- Page 311 and 312:
TENDER NO. DMRC/ELECT./IT&PD/ILBS/H
- Page 313 and 314:
TENDER NO. DMRC/ELECT./IT&PD/ILBS/H
- Page 315 and 316:
TENDER NO. DMRC/ELECT./IT&PD/ILBS/H
- Page 317 and 318:
TENDER NO. DMRC/ELECT./IT&PD/ILBS/H
- Page 319 and 320:
TENDER NO. DMRC/ELECT./IT&PD/ILBS/H
- Page 321 and 322:
Power Supply: TENDER NO. DMRC/ELECT
- Page 323 and 324:
TENDER NO. DMRC/ELECT./IT&PD/ILBS/H
- Page 325 and 326:
- Switch for 2-wire/4-wire FFT rise
- Page 327 and 328:
TENDER NO. DMRC/ELECT./IT&PD/ILBS/H
- Page 329 and 330:
The following bases and auxiliary f
- Page 331 and 332:
TENDER NO. DMRC/ELECT./IT&PD/ILBS/H
- Page 333 and 334:
Battery provide each of the feature
- Page 335 and 336:
Interactive Touch Screen Display :
- Page 337 and 338:
TENDER NO. DMRC/ELECT./IT&PD/ILBS/H
- Page 339 and 340:
TENDER NO. DMRC/ELECT./IT&PD/ILBS/H
- Page 341 and 342:
TENDER NO. DMRC/ELECT./IT&PD/ILBS/H
- Page 343 and 344:
TENDER NO. DMRC/ELECT./IT&PD/ILBS/H
- Page 345 and 346:
6.0 SUBMITTALS AND DOCUMENTATION Pr
- Page 347 and 348:
TENDER NO. DMRC/ELECT./IT&PD/ILBS/H
- Page 349 and 350:
7.0 QUALITY ASSURANCE 7.1 GENERAL T
- Page 351 and 352:
TENDER NO. DMRC/ELECT./IT&PD/ILBS/H
- Page 353 and 354:
9.0 DELIVERY, STORAGE AND HANDLING
- Page 355 and 356:
TENDER NO. DMRC/ELECT./IT&PD/ILBS/H
- Page 357 and 358:
TENDER NO. DMRC/ELECT./IT&PD/ILBS/H
- Page 359 and 360:
11.0 TESTING AND COMMISSIONING, TRA
- Page 361 and 362:
TENDER NO. DMRC/ELECT./IT&PD/ILBS/H
- Page 363 and 364:
TENDER NO. DMRC/ELECT./IT&PD/ILBS/H
- Page 365 and 366:
13.0 MODE OF MEASUREMENTS TENDER NO
- Page 367 and 368:
TENDER NO. DMRC/ELECT./IT&PD/ILBS/H
- Page 369 and 370:
TECHNICAL SPECIFICATIONS FOR IP BAS
- Page 371 and 372:
TENDER NO. DMRC/ELECT./IT&PD/ILBS/H
- Page 373 and 374:
4.0 PRODUCT / MATERIAL SPECIFICATIO
- Page 375 and 376:
TENDER NO. DMRC/ELECT./IT&PD/ILBS/H
- Page 377 and 378:
TENDER NO. DMRC/ELECT./IT&PD/ILBS/H
- Page 379 and 380:
TENDER NO. DMRC/ELECT./IT&PD/ILBS/H
- Page 381 and 382:
TENDER NO. DMRC/ELECT./IT&PD/ILBS/H
- Page 383 and 384:
Page 15 of 45 Nov. 2011 TENDER NO.
- Page 385 and 386:
16 Power : 802.3af class3 PoE auto
- Page 387 and 388:
14 Manual Pan/tilt speed up to 90 d
- Page 389 and 390:
8 Power : 12VDC/24VAC auto sensing
- Page 391 and 392:
Note: Minimum 2 servers with above
- Page 393 and 394:
project. Uplink port should have su
- Page 395 and 396:
• As-built drawings 6.3 SHOP DRAW
- Page 397 and 398:
7.0 QUALITY ASSURANCE 7.1 GENERAL T
- Page 399 and 400:
TENDER NO. DMRC/ELECT./IT&PD/ILBS/H
- Page 401 and 402:
9.0 DELIVERY, STORAGE AND HANDLING:
- Page 403 and 404:
TENDER NO. DMRC/ELECT./IT&PD/ILBS/H
- Page 405 and 406:
TENDER NO. DMRC/ELECT./IT&PD/ILBS/H
- Page 407 and 408:
11.2 TESTING OF IP CCTV SYSTEMS TEN
- Page 409 and 410:
TENDER NO. DMRC/ELECT./IT&PD/ILBS/H
- Page 411 and 412:
13.0 MODE OF MEASUREMENTS TENDER NO
- Page 413 and 414:
15.0 SPARE PARTS PROPOSAL TENDER NO
- Page 415 and 416:
TENDER NO. DMRC/ELECT/IT&PD/ILBS/HV
- Page 417 and 418:
TENDER NO. DMRC/ELECT/IT&PD/ILBS/HV
- Page 419 and 420:
Annexure-2 Floor Sr LOWER BASEMENT
- Page 421 and 422:
Floor Sr LOWER BASEMENT LOWER BASEM
- Page 423 and 424:
Floor Sr LOWER BASEMENT LOWER BASEM
- Page 425 and 426:
Floor Sr UPPER BASEMENT Equipment /
- Page 427 and 428:
Floor Sr UPPER BASEMENT Equipment /
- Page 429 and 430:
Ground Floor Floor Sr Equipment / S
- Page 431 and 432:
Ground Floor Ground Floor Floor Sr
- Page 433 and 434:
Ground Floor Ground Floor Ground Fl
- Page 435 and 436:
Ground Floor Ground Floor Ground Fl
- Page 437 and 438:
Floor Sr 9 10 Equipment / System /
- Page 439 and 440:
Floor Sr Equipment / System / Area
- Page 441 and 442:
Floor Sr Equipment / System / Area
- Page 443 and 444:
Second Floor Floor Sr Equipment / S
- Page 445 and 446:
Second Floor Floor Sr 1 Equipment /
- Page 447 and 448:
Floor Sr Equipment / System / Area
- Page 449 and 450:
Floor Sr Equipment / System / Area
- Page 451 and 452:
Floor Sr 19 20 Equipment / System /
- Page 453 and 454:
Floor Sr Equipment / System / Area
- Page 455 and 456:
Floor Sr Equipment / System / Area
- Page 457 and 458:
Floor Sr Equipment / System / Area
- Page 459 and 460:
Floor Sr Equipment / System / Area
- Page 461 and 462:
Floor Sr Equipment / System / Area
- Page 463 and 464:
Floor Sr 19 20 Equipment / System /
- Page 465 and 466:
Kitchen block Floor Sr Equipment /
- Page 467:
SPECIAL SPECIFICATIONS FOR FIRE FIG
- Page 470 and 471:
SECTION - 1 GENERAL REQUIREMENT 1.0
- Page 472 and 473:
TENDER NO. DMRC/ELECT./IT&PD/ILBS/H
- Page 474 and 475:
TENDER NO. DMRC/ELECT./IT&PD/ILBS/H
- Page 476 and 477:
SECTION - 3 FIRE HYDRANT SYSTEM: 1.
- Page 478 and 479:
TENDER NO. DMRC/ELECT./IT&PD/ILBS/H
- Page 480 and 481:
TENDER NO. DMRC/ELECT./IT&PD/ILBS/H
- Page 482 and 483:
3.13 Flow Meter: TENDER NO. DMRC/EL
- Page 484 and 485:
e) All piping laid shall be as foll
- Page 486 and 487:
TENDER NO. DMRC/ELECT./IT&PD/ILBS/H
- Page 488 and 489:
TENDER NO. DMRC/ELECT./IT&PD/ILBS/H
- Page 490 and 491:
SECTION - 4 SPRINKLER SYSTEM (INTER
- Page 492 and 493:
TENDER NO. DMRC/ELECT./IT&PD/ILBS/H
- Page 494 and 495:
TENDER NO. DMRC/ELECT./IT&PD/ILBS/H
- Page 496 and 497:
SECTION - 5 COMMISSIONING OF FIRE F
- Page 498 and 499:
8.0 HANDING OVER: TENDER NO. DMRC/E
- Page 500 and 501:
TENDER NO. DMRC/ELECT./IT&PD/ILBS/H
- Page 502 and 503:
TENDER NO. DMRC/ELECT./IT&PD/ILBS/H
- Page 504 and 505:
7.0 MAINTENANCE SERVICE TENDER NO.
- Page 506 and 507:
SECTION - 8 ELECTRICAL INSTALLATION
- Page 508 and 509:
7.0 CONTROL STATIONS TENDER NO. DMR
- Page 510 and 511:
TENDER NO. DMRC/ELECT./IT&PD/ILBS/H
- Page 512 and 513:
29 AIR RELEASE VALVE NEWAGE/ KIRLOS
- Page 514 and 515:
10.2 TECHNICAL DATA SHEET EQUIPMENT
- Page 516:
10.4 TECHNICAL DATA SHEET EQUIPMENT



