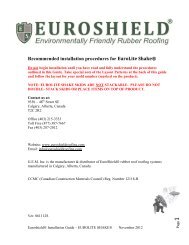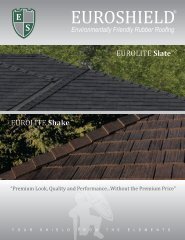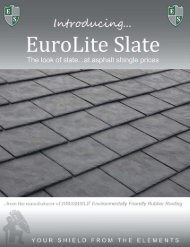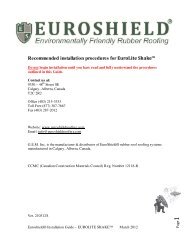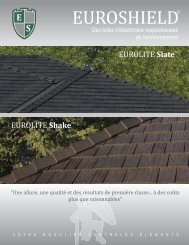EuroLite Slate Installation Guide Revised Sept 2011 - Euroshield
EuroLite Slate Installation Guide Revised Sept 2011 - Euroshield
EuroLite Slate Installation Guide Revised Sept 2011 - Euroshield
Create successful ePaper yourself
Turn your PDF publications into a flip-book with our unique Google optimized e-Paper software.
Installers must familiarize themselves with the contents of this installation manual in order that the<br />
EuroShield System is installed to its uncompromised standard.<br />
GEM reserves the right to limit or cancel the sale of EuroShield products should installation of<br />
the products not meet or exceed our standards.<br />
These recommended installation procedures may be amended as required from time to time.<br />
As long as the minimum standards of installation are adhered to in accordance with this<br />
installation manual, installation practices and procedures may be modified; however, installers<br />
must comply with local building code standards in keeping with the needs and requirements for<br />
their area and application.<br />
ROOF DECK<br />
The roof area shall be sheathed with plywood, OSB or equivalent; minimum 10mm (3/8”) thick<br />
satisfying the requirements of the National Building Code, cut flush with fascia at both eaves and<br />
gable. Distance between support trusses or joists should not exceed 600mm (24”). Our technical<br />
department for individual attention should qualify distances exceeding 600mm (24”). Sheathing<br />
shall be fastened and clipped according to local building codes.<br />
STRUCTURE AND LOAD REQUIREMENTS<br />
There are no special structural changes or enhancements to make or special load requirements<br />
necessary for GEM’s EuroShield Roof. The roof structure and load requirements must meet the<br />
requirements of the National Building Code (or corresponding province/state building code where<br />
applicable).<br />
EAVE PROTECTION<br />
Eave protection materials must conform to National Building Code. Install protection membrane<br />
material along all eaves overhanging fascia 25mm (1”). End laps of material are to be 150mm (6”)<br />
and sealed according to manufacturer’s instructions. Only film surfaced material should be used so<br />
a separation exists between the bitumen and <strong>Euroshield</strong> panels.<br />
Roof systems will sometimes fail due to the formation of ice dams. Ice dams are formed by the<br />
continuous melting and freezing of snow and the backing up of frozen slush from the gutters, due<br />
to heat escaping from the house. The melted water flows under the snow and freezes as it reaches<br />
the unheated soffit, thus creating the ice dam. When this occurs, water can be forced under the<br />
panels and into the attic, causing damages to the home’s ceilings, walls, insulation, gutters, eaves<br />
and roof.<br />
<strong>Euroshield</strong> <strong>Installation</strong> <strong>Guide</strong> – EUROLITE SLATE <strong>Sept</strong>ember <strong>2011</strong><br />
Page6



