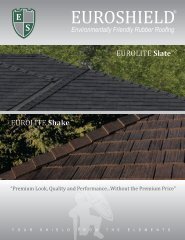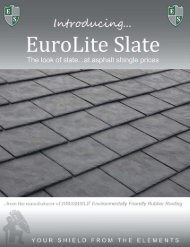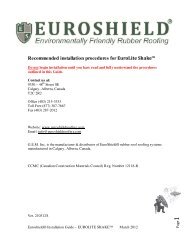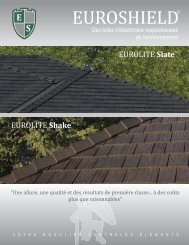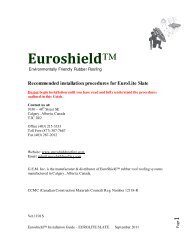Download EuroLite Shake® Installation Manual - Euroshield
Download EuroLite Shake® Installation Manual - Euroshield
Download EuroLite Shake® Installation Manual - Euroshield
You also want an ePaper? Increase the reach of your titles
YUMPU automatically turns print PDFs into web optimized ePapers that Google loves.
In the wake of technical advances and the proliferation of energy conservation measures, the<br />
‘trapping’ of air and moisture in the attic is problematic. Improved insulation and better weather<br />
stripping are the two major reasons for this occurrence.<br />
To correct this problem one needs to provide proper ventilation to ensure free and unobstructed air<br />
movement beneath the roof surface.<br />
The National Building Code (Canada) requires that all roof and attic spaces above an insulated<br />
ceiling shall be ventilated with openings to the exterior to provide unobstructed vent areas of not<br />
less than 1 sq.ft./300 sq.ft with a suggested minimum of 1sq.ft/200 sq.ft. The vents shall be<br />
uniformly distributed on opposite sides of the building, in such a way that approximately 50% are<br />
near the lower part of the roof (inflow) and approximately 50% are near the ridge (outflow).<br />
Cathedral ceilings covered with the EuroShield® System require adequate ventilation like any<br />
other roof to prevent damage to the products or structure. There should be a minimum space of 2<br />
inches between the roof sheathing and the insulation to allow for unobstructed air movement.<br />
When vapour barrier is used, cathedral ceilings require a minimum total net area for the inlet and<br />
outlet vents equivalent to 1/300 of the total ceiling area with a suggested minimum of 1/200. Cross<br />
ventilation should be ensured by locating half the required vent area at the eaves and the other half<br />
at the ridge.<br />
Vent manufacturers should be consulted on the proper use of their products.<br />
FASTENING<br />
THE SHAKE IS ATTACHED USING SEVEN (7) 1 ¾”galvanized nails in the locations<br />
shown in the image below. Nails should be placed ¾” above the open keyways as indicated by the<br />
arrows (X’s on panel). This will ensure that there are 14 attachment points in each <strong>EuroLite</strong><br />
<strong>Shake®</strong> panel, as the seven (7) nails will go through the top of the panel in the course below.<br />
Care should be taken to make sure nails are driven flush with the surface of the <strong>EuroLite</strong> <strong>Shake®</strong><br />
panel. Nails driven below the panel surface such that a depression or cavity is created in the rubber<br />
panel can reduce the surface contact area for proper bonding of the adhesive strip. If using a<br />
compressor-operated nailer, adjust pressure to the point where the nail is driven flush with the<br />
panel surface.<br />
<strong>Euroshield</strong>® <strong>Installation</strong> Guide – EUROLITE SHAKE® November 2012<br />
Page10



