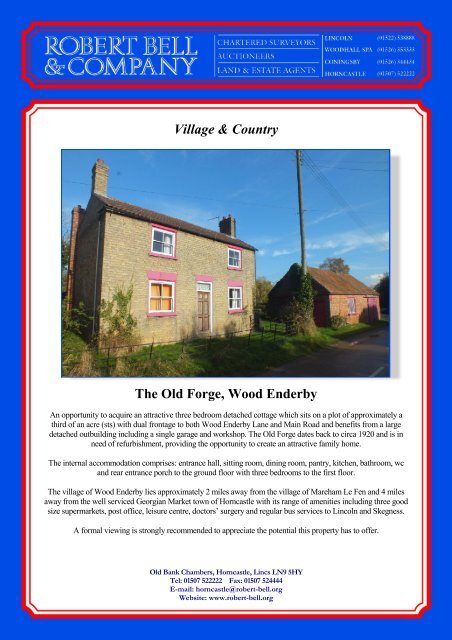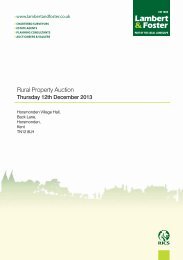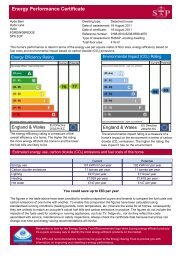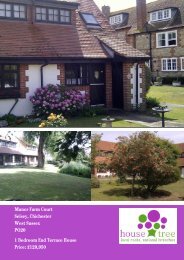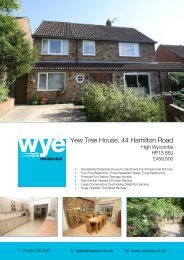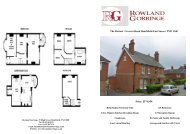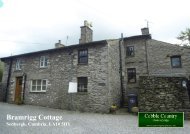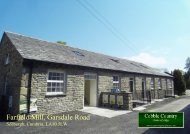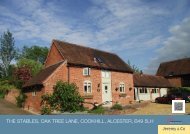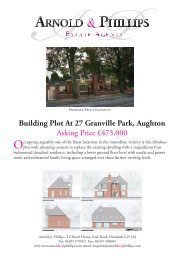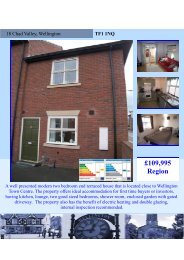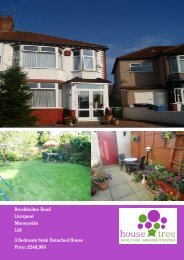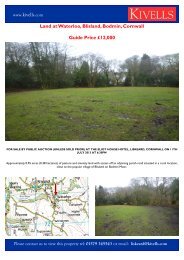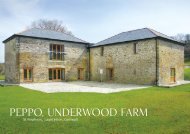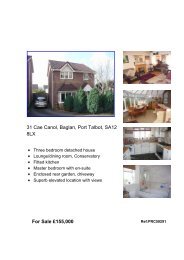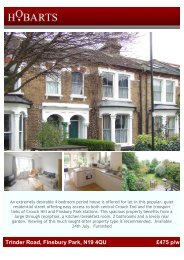Village & Country The Old Forge, Wood Enderby - Expert Agent
Village & Country The Old Forge, Wood Enderby - Expert Agent
Village & Country The Old Forge, Wood Enderby - Expert Agent
You also want an ePaper? Increase the reach of your titles
YUMPU automatically turns print PDFs into web optimized ePapers that Google loves.
<strong>Village</strong> & <strong>Country</strong><br />
<strong>The</strong> <strong>Old</strong> <strong>Forge</strong>, <strong>Wood</strong> <strong>Enderby</strong><br />
An opportunity to acquire an attractive three bedroom detached cottage which sits on a plot of approximately a<br />
third of an acre (sts) with dual frontage to both <strong>Wood</strong> <strong>Enderby</strong> Lane and Main Road and benefits from a large<br />
detached outbuilding including a single garage and workshop. <strong>The</strong> <strong>Old</strong> <strong>Forge</strong> dates back to circa 1920 and is in<br />
need of refurbishment, providing the opportunity to create an attractive family home.<br />
<strong>The</strong> internal accommodation comprises: entrance hall, sitting room, dining room, pantry, kitchen, bathroom, wc<br />
and rear entrance porch to the ground floor with three bedrooms to the first floor.<br />
<strong>The</strong> village of <strong>Wood</strong> <strong>Enderby</strong> lies approximately 2 miles away from the village of Mareham Le Fen and 4 miles<br />
away from the well serviced Georgian Market town of Horncastle with its range of amenities including three good<br />
size supermarkets, post office, leisure centre, doctors’ surgery and regular bus services to Lincoln and Skegness.<br />
A formal viewing is strongly recommended to appreciate the potential this property has to offer.<br />
<strong>Old</strong> Bank Chambers, Horncastle, Lincs LN9 5HY<br />
Tel: 01507 522222 Fax: 01507 524444<br />
E-mail: horncastle@robert-bell.org<br />
Website: www.robert-bell.org
Accommodation<br />
Entered via a wooden door with high level<br />
obscure window leading into the:<br />
Entrance Hall<br />
Having stairs leading to the first floor landing<br />
and wood panelled doors leading off to:<br />
Sitting Room 11’ 11 x 10’ 09 (3.64m x 3.29m)<br />
Including chimney breast.<br />
Having wooden sliding sash window to front<br />
aspect, an open fire inset to tiled hearth and<br />
surround, double radiator, multiple power points<br />
and wooden skirting boards.<br />
Dining Room 12’ 01 x 10’ 07 (3.69m x 3.25m)<br />
narrowing to 10’ 02 (3.11m)<br />
Excluding doorway.<br />
Having wooden sliding sash window to front<br />
aspect, an open fire with tiled hearth and<br />
surround, double radiator, tv point, phone point,<br />
multiple power points, understairs cupboard with<br />
cottage style latch door and wooden skirting<br />
boards. A wood panelled door leads to the:<br />
Rear Entrance Porch<br />
Having wooden skirting boards and a wooden<br />
door leading off to the:<br />
Pantry 6’ 08 x 6’ 04 (2.05m x 1.94m)<br />
Having wooden window to side aspect and<br />
shelving to one wall.<br />
Kitchen 10’ 08 x 8’ 10 (3.26m x 2.71m)<br />
Having Belfast sink inset to wooden cupboard,<br />
floor standing oil central heating boiler, space<br />
and connection for electric cooker, double<br />
radiator, wooden skirting boards and a wooden<br />
window to side aspect. A wooden door leads<br />
back to the:<br />
Bathroom<br />
Having panelled bath, wall mounted wash hand<br />
basin, airing cupboard with appropriate linen<br />
shelving and housing the hot water cylinder,<br />
double radiator and wooden skirting boards. A<br />
wooden door leads to the:<br />
WC<br />
Having high level wc and window to rear aspect.<br />
Stairs lead up from the entrance hall to the first<br />
floor landing with wooden doors leading off to:<br />
Bedroom One 12’ 02 x 11’ 01 (3.71m x 3.40m)<br />
Having wooden sliding sash window to front<br />
aspect, multiple power points and wooden<br />
skirting boards.<br />
Bedroom Three 12’ x 6’ 07 (3.67m x 2.02m)<br />
Having wooden window to side aspect, single<br />
power point and wooden skirting boards.<br />
Bedroom Two 12’ 01 x 11’ 04 (3.70m x 3.48m)<br />
extending by 5’ x 3’ 02 (1.55m x 0.97m)<br />
Having wooden sliding sash window to front<br />
aspect, multiple power points and wooden<br />
skirting boards.<br />
Outside<br />
<strong>The</strong> property sits on a plot of approximately a<br />
third of an acre (sts). <strong>The</strong> rear garden is<br />
predominantly laid to lawn with mature trees<br />
throughout. <strong>The</strong>re is a large outbuilding which<br />
comprises a single garage and workshop.<br />
Rear elevation<br />
Rear garden
Outbuilding<br />
Utilities: Mains water, electricity and drainage<br />
with oil fired central heating. Council tax band<br />
B.<br />
Notes: <strong>The</strong> <strong>Agent</strong>s have not been privy to the<br />
contents of the Title of the property and cannot<br />
in any way formally confirm the boundaries of<br />
the property or the existence of any Covenants,<br />
Easements or Rights of Way, which might affect<br />
it.<br />
Any plan shown in this brochure is purely<br />
presented as a guide and all boundaries and areas<br />
will require further verification. <strong>The</strong> <strong>Agent</strong>s<br />
refer prospective purchasers to the vendor’s<br />
solicitors in regard to all these matters.<br />
Services: <strong>The</strong> agents would like to point out that<br />
the services of this property have not been<br />
checked and this matter is left to the prospective<br />
purchaser to make appropriate further enquiries.<br />
Viewing: By appointment with the agent’s<br />
Horncastle Office, <strong>Old</strong> Bank Chambers,<br />
Horncastle, Lincolnshire. LN9 5HY.<br />
Tel. 01507 522222; Fax. 01507 524444<br />
Email: horncastle@robert-bell.org<br />
Website: http://www.robert-bell.org<br />
<strong>The</strong>se details were prepared on<br />
23 October 2012<br />
LOCATION MAP<br />
This map is for identification purposes only. Reproduced from the<br />
Ordnance Survey Map with the permission of Her Majesty’s Stationery<br />
Office. Crown Copyright Reserved. Licence No. ES759244.<br />
ENERGY PERFORMANCE
ORDNANCE SURVEY PLAN<br />
Scanned and not to scale - For identification purposes only<br />
Reproduced from the Ordnance Survey map with the permission of Her Majesty’s Stationery Office.<br />
Crown Copyright Reserved. Licence No. ES759244<br />
<strong>Old</strong> Bank Chambers, Horncastle, Lincolnshire LN9 5HY<br />
DISCLAIMER<br />
Messrs Robert Bell and Company for themselves and for vendors or lessors of this property whose agents they are give notice that:<br />
(i) the particulars are set out as a general outline only for the guidance of intended purchasers or lessees, and do not constitute, nor constitute part of, an offer<br />
or contract;<br />
(ii) all descriptions, dimensions, reference to condition and necessary permissions for use and occupation, and other details are given without responsibility<br />
and any intending purchasers or tenants should not rely on them as statements or representations of fact but must satisfy themselves by inspection or<br />
otherwise as to the correctness of each of them;<br />
(iii) no person in the employment of Messrs Robert Bell and Company has any authority to make or give any representation or warranty whatever in relation<br />
to this property.<br />
(iv) All parties are advised to make appointments to view but the agents cannot hold themselves responsible for any expenses incurred in inspecting<br />
properties, which may have been sold or let.<br />
B063 Ravensworth Digital 0191 2303553


