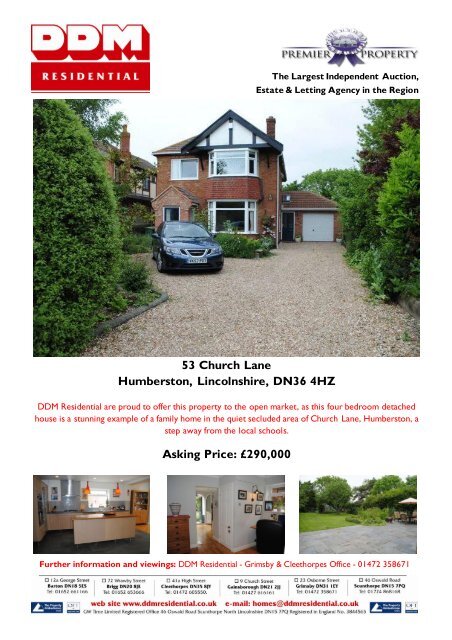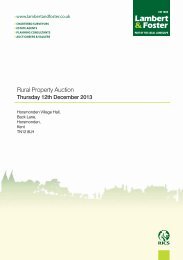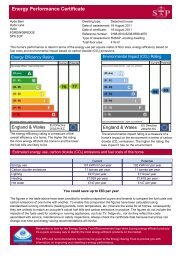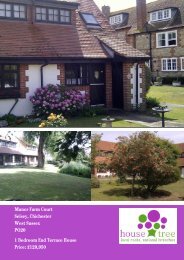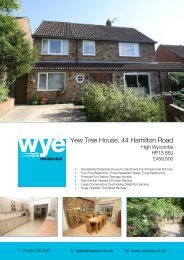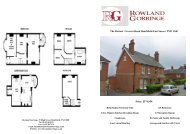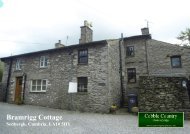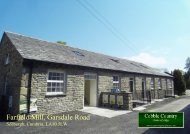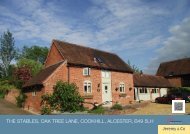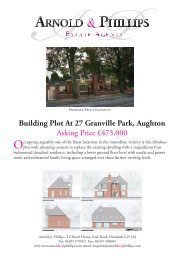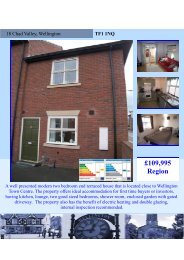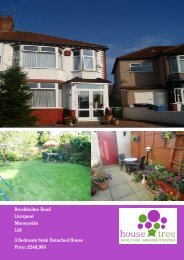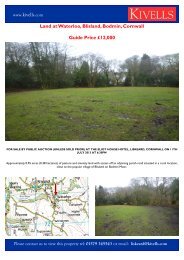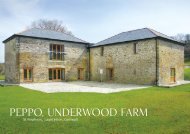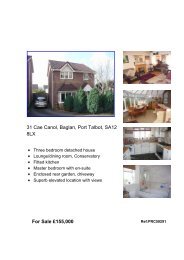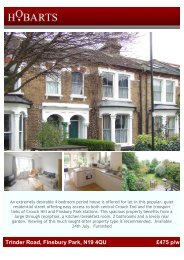53 Church Lane Humberston, Lincolnshire, DN36 ... - Expert Agent
53 Church Lane Humberston, Lincolnshire, DN36 ... - Expert Agent
53 Church Lane Humberston, Lincolnshire, DN36 ... - Expert Agent
You also want an ePaper? Increase the reach of your titles
YUMPU automatically turns print PDFs into web optimized ePapers that Google loves.
<strong>53</strong> <strong>Church</strong> <strong>Lane</strong><br />
<strong>Humberston</strong>, <strong>Lincolnshire</strong>, <strong>DN36</strong> 4HZ<br />
DDM Residential are proud to offer this property to the open market, as this four bedroom detached<br />
house is a stunning example of a family home in the quiet secluded area of <strong>Church</strong> <strong>Lane</strong>, <strong>Humberston</strong>, a<br />
step away from the local schools.<br />
Asking Price: £290,000<br />
The Largest Independent Auction,<br />
Estate & Letting Agency in the Region<br />
Further information and viewings: DDM Residential - Grimsby & Cleethorpes Office - 01472 358671
DESCRIPTION<br />
The property offers attractive entrance porch and front hallway with a family<br />
lounge, study with original pantry and extensive stunning kitchen. The ground<br />
floor is completed by a rear hallway, utility, wc, cloakroom and an extended open<br />
plan lounge and dining room to the rear. To the first floor there are four<br />
bedrooms including master with en-suite and a stunning family bathroom. The<br />
property sits on approximately 1/3 of an acre and has extensive gardens with a<br />
further secret garden to the rear. The property is finished to a high standard and<br />
is offered with no upward chain.<br />
ACCOMMODATION<br />
PORCHWAY<br />
Double glazed hard wood entrance door, two side aspect UPVC double glazed<br />
windows, Welsh slate floor, stunning archway design double glazed UPVC frosted<br />
centre glass door into:<br />
HALLWAY<br />
Stairs to first floor, original wood flooring, side aspect UPVC double glazed<br />
frosted door, radiator, coving, skirting boards, inset ceiling lights, under stairs<br />
storage cupboard.<br />
LOUNGE<br />
24' 1'' x 12' 6'' (7.350m x 3.833m) narrowing to 2.600m<br />
Front aspect UPVC double glazed walk in open bay window with two radiators to<br />
front and rear, side aspect UPVC double glazed window, skirting boards and<br />
coving. Feature gas fire on marble hearth and inset, wood cream over mantle,<br />
two matching modern ceiling lights, fitted carpet.<br />
STUDY<br />
10' 11'' x 8' 11'' (3.329m x 2.721m)<br />
Original pantry which has been converted into a walk in storeroom with side<br />
aspect UPVC double glazed window, coving, feature spotlights, skirting boards,<br />
radiator.<br />
REAR HALLWAY<br />
Double glazed hardwood entrance door, Welsh slate flooring, door into integral<br />
double garage, radiator, skirting boards and feature Velux light, attractive half<br />
tiling.<br />
CLOAKROOM<br />
Welsh slate floor, half tiled, alarm system to wall.<br />
DOWNSTAIRS WC<br />
Welsh slate flooring, wall mounted wc, hand basin, attractive half tiling and<br />
original wood shelf, radiator.<br />
UTILITY<br />
Offers wall cupboards, modern worktop with space for appliances and belfast sink<br />
onto solid wood vanity cupboard with designer mixer over tap, half<br />
complementary tiling, Welsh slate flooring.<br />
KITCHEN<br />
15' 9'' x 12' 9'' (4.824m x 3.905m)<br />
Welsh slate flooring, side aspect UPVC double glazed window, a mixture of wall<br />
and base units in solid oak finish, frosted detail glazed cupboards alongside an<br />
integrated Bosch self cleaning oven and combination oven microwave above in<br />
brushed stainless steel. Built in five ring Bosch hob burner with extractor over,<br />
built in Smegg dishwasher, one and a half stainless steel sink and drainer with<br />
mixer taps over, offering a separate 7ft middle Island with oak cupboards and<br />
drawers and solid oak work surfaces. Space for a substantial double or American<br />
fridge freezer.
LOUNGE/DINING AREA<br />
21' 0'' x 17' 3'' (6.402m x 5.267m)<br />
Oak flooring, six Velux windows, cathedral style roof and inset spotlights, gas<br />
stove on slate hearth with class A flu as a feature point in the room, rear aspect<br />
UPVC double glazed patio doors and full height side aspect windows to extensive<br />
rear garden, radiator, skirting boards.<br />
STAIRWAY<br />
Original wood balustrade and banister, side aspect UPVC double glazed frosted<br />
window, loft access, skirting boards and coving.<br />
LANDING<br />
Attractive split landing.<br />
BEDROOM 1<br />
16' 5'' x 12' 0'' (5.017m x 3.669m)<br />
Rear aspect UPVC double glazed window, extensive range of built in mirrored<br />
wardrobes, radiator, coving, skirting boards, airing cuboard with shelving and door<br />
to:<br />
EN-SUITE<br />
Welsh slate flooring, double walk in shower, sink basin, close coupled wc, tall<br />
white heated towel rail, fully tiled walls with coving and feature spotlights.<br />
BEDROOM 2<br />
14' 7'' x 9' 9'' (4.470m x 2.989m)<br />
UPVC double glazed walk in bay window with attractive half wood panelling to<br />
dado height, two matching wood panelled wardrobes, coving to ceiling, skirting<br />
boards.<br />
BEDROOM 3<br />
10' 1'' x 9' 1'' (3.082m x 2.785m)<br />
Side aspect UPVC double glazed window, triple mirrored sliding wardrobes, tall<br />
designer radiator, coving and skirting boards.<br />
BEDROOM 4<br />
7' 11'' x 6' 2'' (2.432m x 1.896m)<br />
Front aspect UPVC double glazed window, fitted double cupboard, half white<br />
wood panelling to dado height, radiator, skirting boards, coving.<br />
FAMILY BATHROOM<br />
Side aspect UPVC double glazed frosted window, freestanding slipper bath with<br />
telephone hook down shower, close coupled wc, sink basin, stone effect half tiling,<br />
radiator, diamond design black and white floor, coving, spotlights to ceiling.<br />
EXTERNALLY<br />
The plot stands on approximately 1/3 of an acre with extensive rear garden with<br />
conifer, hawthorne hedging and mature tree enclosed with superb extensive patio<br />
area with slate. The property offers a pond to the rear garden and large central<br />
apple tree, greenhouse approximately 16' x 10', hidden garden to the rear with<br />
wooden shed approximately 12' x 8' with power and light. The property is fully lit<br />
to the rear. The front of the property has mature trees and fence enclosed with<br />
extensive pebble stone driveway offering substantial space for parking with side<br />
gate access.<br />
GARAGE<br />
Up and over insulated sectional door, storage to full length, rear aspect UPVC<br />
double glazed door and window, further UPVC double glazed window to the side<br />
aspect, radiator, concrete floor and wall mounted Glow Worm boiler, full length<br />
roof storage.
IMPORTANT: Offer Procedure:<br />
Before contacting a Mortgage Advisor you should make the offer to the branch dealing with the sale. Any delay<br />
may result in the sale being agreed to another purchaser. Under the Estate Agency Act 1991 you will be required<br />
to provide us with financial information in order to verify your position, before we can recommend your offer to<br />
the vendor. We will also require proof of identification in order to adhere to Money Laundering Regulations.<br />
DDM Financial can be contacted for no obligation mortgage advice on 0845 4 599 499.<br />
Council Tax:<br />
To confirm council tax banding for this<br />
property please contact the local<br />
authority or view the website<br />
www.voa.gov.uk/cti<br />
Tenure:<br />
Freehold, Leasehold or Commonhold. It<br />
is important that prospective purchasers<br />
seek confirmation from their solicitors<br />
regarding the tenure.<br />
IMPORTANT NOTICE RELATING TO THE PROPERTY MISDESCRIPTIONACT 1991<br />
DDM Residential on their behalf and for the sellers of this property whose agents they are, give notice that (i) these particulars are intended to be a general<br />
outline only for guidance of the prospective purchasers and do not constitute part of any contract (ii) all descriptions, dim ensions, references to condition and<br />
necessary permissions for use and occupation and any other details are given in good faith and are believed to be correct and have been approved by the vendor,<br />
however intending purchasers should not rely upon them as statements or representations of fact, but must satisfy themselves by inspection or otherwise as to<br />
the correctness of each of them. (iii) no persons employed by DDM Residential has any authority to make or give any representation or warranty in relation to<br />
this property and no electrical or gas installations whether included or to be so ld as additional items by the vendor have been tested by the vendor or their<br />
agents. (iv) nothing in these particulars, including photographs, is intended to imply that any carpets or curtains, furniture or fittings, electrical or gas appliances<br />
whether or not wired or plumbed in, or any other fixtures not expressly included as part of the property are offered for sale. Certain items may be purchased<br />
under separate negotiation.


