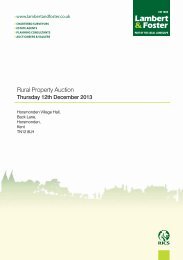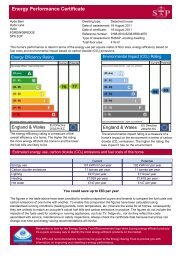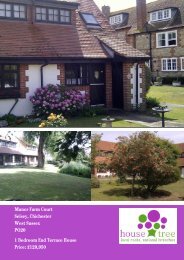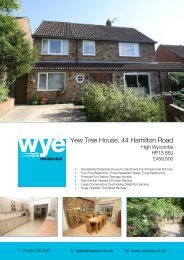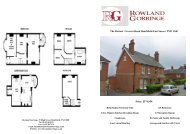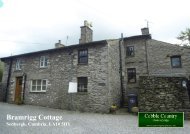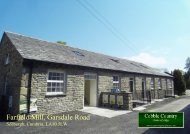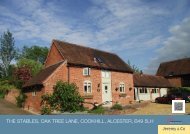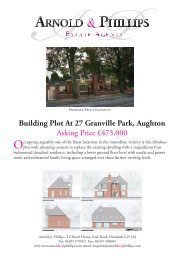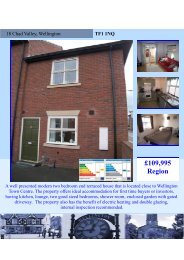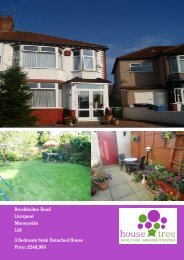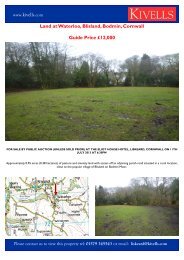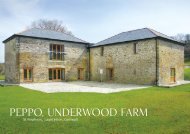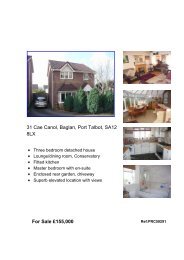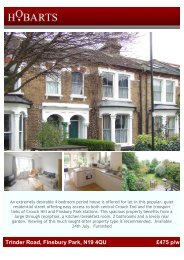53 Church Lane Humberston, Lincolnshire, DN36 ... - Expert Agent
53 Church Lane Humberston, Lincolnshire, DN36 ... - Expert Agent
53 Church Lane Humberston, Lincolnshire, DN36 ... - Expert Agent
You also want an ePaper? Increase the reach of your titles
YUMPU automatically turns print PDFs into web optimized ePapers that Google loves.
LOUNGE/DINING AREA<br />
21' 0'' x 17' 3'' (6.402m x 5.267m)<br />
Oak flooring, six Velux windows, cathedral style roof and inset spotlights, gas<br />
stove on slate hearth with class A flu as a feature point in the room, rear aspect<br />
UPVC double glazed patio doors and full height side aspect windows to extensive<br />
rear garden, radiator, skirting boards.<br />
STAIRWAY<br />
Original wood balustrade and banister, side aspect UPVC double glazed frosted<br />
window, loft access, skirting boards and coving.<br />
LANDING<br />
Attractive split landing.<br />
BEDROOM 1<br />
16' 5'' x 12' 0'' (5.017m x 3.669m)<br />
Rear aspect UPVC double glazed window, extensive range of built in mirrored<br />
wardrobes, radiator, coving, skirting boards, airing cuboard with shelving and door<br />
to:<br />
EN-SUITE<br />
Welsh slate flooring, double walk in shower, sink basin, close coupled wc, tall<br />
white heated towel rail, fully tiled walls with coving and feature spotlights.<br />
BEDROOM 2<br />
14' 7'' x 9' 9'' (4.470m x 2.989m)<br />
UPVC double glazed walk in bay window with attractive half wood panelling to<br />
dado height, two matching wood panelled wardrobes, coving to ceiling, skirting<br />
boards.<br />
BEDROOM 3<br />
10' 1'' x 9' 1'' (3.082m x 2.785m)<br />
Side aspect UPVC double glazed window, triple mirrored sliding wardrobes, tall<br />
designer radiator, coving and skirting boards.<br />
BEDROOM 4<br />
7' 11'' x 6' 2'' (2.432m x 1.896m)<br />
Front aspect UPVC double glazed window, fitted double cupboard, half white<br />
wood panelling to dado height, radiator, skirting boards, coving.<br />
FAMILY BATHROOM<br />
Side aspect UPVC double glazed frosted window, freestanding slipper bath with<br />
telephone hook down shower, close coupled wc, sink basin, stone effect half tiling,<br />
radiator, diamond design black and white floor, coving, spotlights to ceiling.<br />
EXTERNALLY<br />
The plot stands on approximately 1/3 of an acre with extensive rear garden with<br />
conifer, hawthorne hedging and mature tree enclosed with superb extensive patio<br />
area with slate. The property offers a pond to the rear garden and large central<br />
apple tree, greenhouse approximately 16' x 10', hidden garden to the rear with<br />
wooden shed approximately 12' x 8' with power and light. The property is fully lit<br />
to the rear. The front of the property has mature trees and fence enclosed with<br />
extensive pebble stone driveway offering substantial space for parking with side<br />
gate access.<br />
GARAGE<br />
Up and over insulated sectional door, storage to full length, rear aspect UPVC<br />
double glazed door and window, further UPVC double glazed window to the side<br />
aspect, radiator, concrete floor and wall mounted Glow Worm boiler, full length<br />
roof storage.



