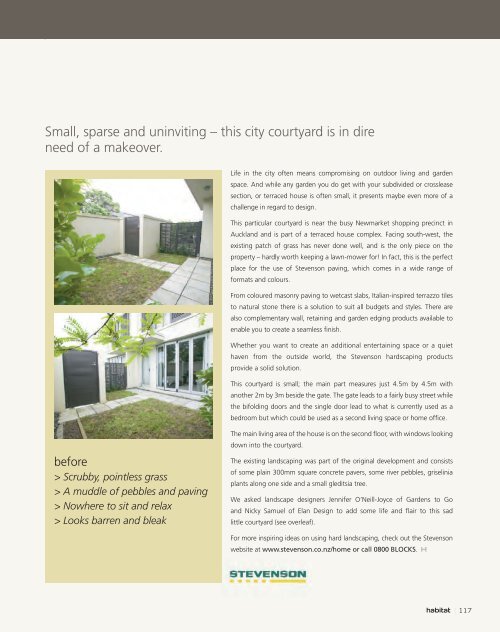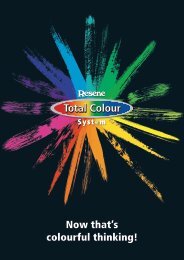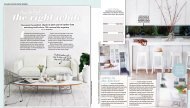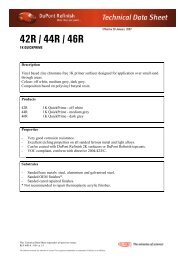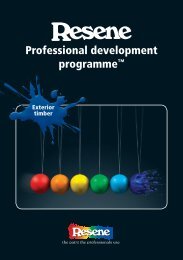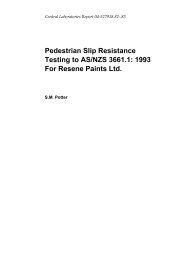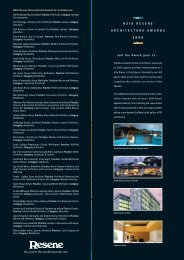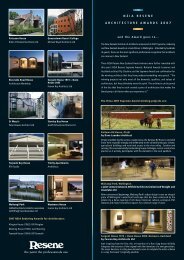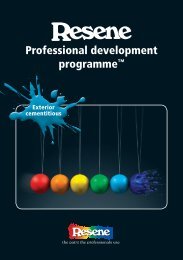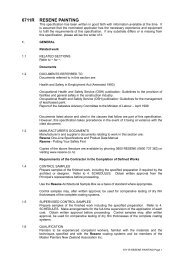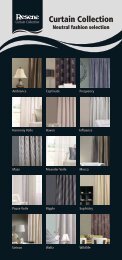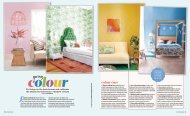13489 Habitat8 Book.indb - Resene
13489 Habitat8 Book.indb - Resene
13489 Habitat8 Book.indb - Resene
You also want an ePaper? Increase the reach of your titles
YUMPU automatically turns print PDFs into web optimized ePapers that Google loves.
Small, sparse and uninviting – this city courtyard is in dire<br />
need of a makeover.<br />
before<br />
> Scrubby, pointless grass<br />
> A muddle of pebbles and paving<br />
> Nowhere to sit and relax<br />
> Looks barren and bleak<br />
Life in the city often means compromising on outdoor living and garden<br />
space. And while any garden you do get with your subdivided or crosslease<br />
section, or terraced house is often small, it presents maybe even more of a<br />
challenge in regard to design.<br />
This particular courtyard is near the busy Newmarket shopping precinct in<br />
Auckland and is part of a terraced house complex. Facing south-west, the<br />
existing patch of grass has never done well, and is the only piece on the<br />
property – hardly worth keeping a lawn-mower for! In fact, this is the perfect<br />
place for the use of Stevenson paving, which comes in a wide range of<br />
formats and colours.<br />
From coloured masonry paving to wetcast slabs, Italian-inspired terrazzo tiles<br />
to natural stone there is a solution to suit all budgets and styles. There are<br />
also complementary wall, retaining and garden edging products available to<br />
enable you to create a seamless fi nish.<br />
Whether you want to create an additional entertaining space or a quiet<br />
haven from the outside world, the Stevenson hardscaping products<br />
provide a solid solution.<br />
This courtyard is small; the main part measures just 4.5m by 4.5m with<br />
another 2m by 3m beside the gate. The gate leads to a fairly busy street while<br />
the bifolding doors and the single door lead to what is currently used as a<br />
bedroom but which could be used as a second living space or home offi ce.<br />
The main living area of the house is on the second fl oor, with windows looking<br />
down into the courtyard.<br />
The existing landscaping was part of the original development and consists<br />
of some plain 300mm square concrete pavers, some river pebbles, griselinia<br />
plants along one side and a small gleditsia tree.<br />
We asked landscape designers Jennifer O’Neill-Joyce of Gardens to Go<br />
and Nicky Samuel of Elan Design to add some life and fl air to this sad<br />
little courtyard (see overleaf).<br />
For more inspiring ideas on using hard landscaping, check out the Stevenson<br />
website at www.stevenson.co.nz/home or call 0800 BLOCKS.<br />
| 117


