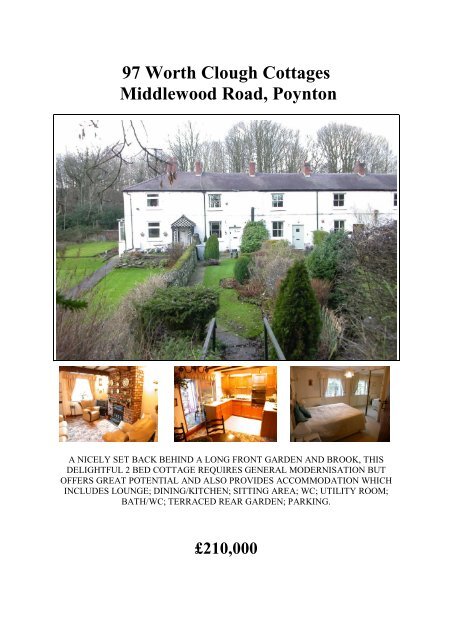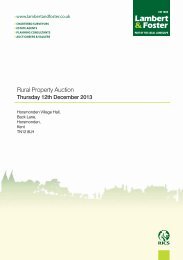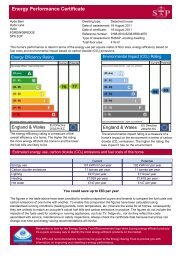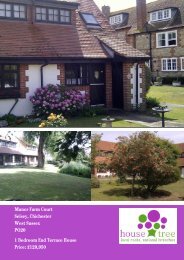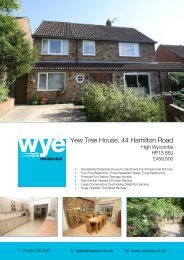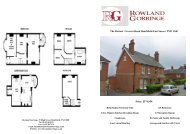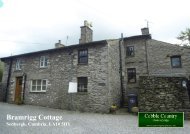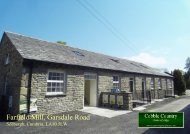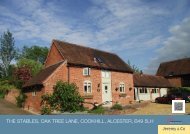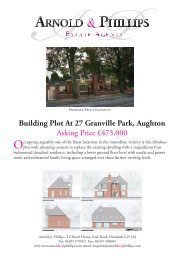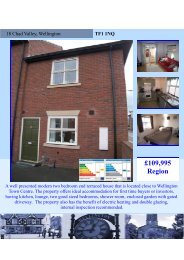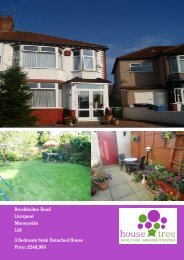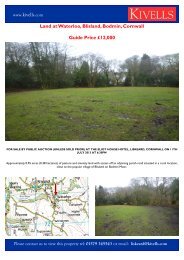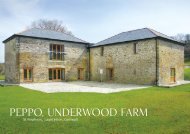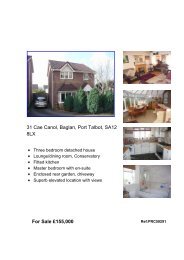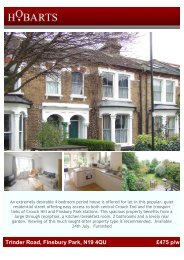97 Worth Clough Cottages Middlewood Road, Poynton - Expert Agent
97 Worth Clough Cottages Middlewood Road, Poynton - Expert Agent
97 Worth Clough Cottages Middlewood Road, Poynton - Expert Agent
You also want an ePaper? Increase the reach of your titles
YUMPU automatically turns print PDFs into web optimized ePapers that Google loves.
<strong>97</strong> <strong>Worth</strong> <strong>Clough</strong> <strong>Cottages</strong><br />
<strong>Middlewood</strong> <strong>Road</strong>, <strong>Poynton</strong><br />
A NICELY SET BACK BEHIND A LONG FRONT GARDEN AND BROOK, THIS<br />
DELIGHTFUL 2 BED COTTAGE REQUIRES GENERAL MODERNISATION BUT<br />
OFFERS GREAT POTENTIAL AND ALSO PROVIDES ACCOMMODATION WHICH<br />
INCLUDES LOUNGE; DINING/KITCHEN; SITTING AREA; WC; UTILITY ROOM;<br />
BATH/WC; TERRACED REAR GARDEN; PARKING.<br />
£210,000
Part of a terrace of cottages and certainly<br />
regarded as part of 'old' <strong>Poynton</strong>, it is certain to<br />
catch the imagination for all those who yearn<br />
for a home with charm and character.<br />
The property itself is nicely set back from<br />
<strong>Middlewood</strong> <strong>Road</strong> behind a long, well<br />
established garden with Brook and although<br />
admittedly internally does require a degree of<br />
modernisation, this in no way should take<br />
anything away from its overall feel.<br />
A more detailed, personal inspection is<br />
absolutely essential to fully appreciate a room<br />
layout which includes a lounge with natural<br />
brick fireplace, dining kitchen, small sitting<br />
area, wc and a utility area.To the first floor,<br />
there are two reasonable bedrooms along with<br />
a bathroom/wc.<br />
Outside along with a lovely front garden, there<br />
is a pleasant terraced style rear garden along<br />
with a useful car parking area.<br />
<strong>Poynton</strong> is a thriving community orientated<br />
village with its revitalised centre and<br />
imaginative pedestrian/vehicular shared space<br />
scheme really adding to the overall positive<br />
atmosphere. Waitrose, Morrisons, Asda all<br />
have outlets around the village and within a<br />
short car journey, Marks & Spencer and John<br />
Lewis can be found.<br />
The village itself is just within the Cheshire<br />
boundary and surrounded by Green Belt with<br />
Lyme Park and the <strong>Middlewood</strong> Way being on<br />
the doorstep. The Railway Station provides a<br />
frequent commuter service to the city centre,<br />
Stockport and Macclesfield.<br />
In terms of education, all schools around the<br />
village, including Primary and Secondary are<br />
extremely highly regarded.<br />
Other amenities of the area include canal<br />
fishing and boating at Higher <strong>Poynton</strong>, Golf<br />
Club, Tennis, Cricket and Bowling Clubs,<br />
<strong>Poynton</strong> Sports Club and Community Centre.<br />
DIRECTIONS<br />
From our office on Park Lane, head along the<br />
main shopping parade and out of the centre<br />
continuing along before bearing left into<br />
<strong>Middlewood</strong> <strong>Road</strong> where no. <strong>97</strong> will be found<br />
positioned on the left hand side, clearly<br />
identified by a Richard Lowth & Company For<br />
Sale board.<br />
ACCOMMODATION<br />
GROUND FLOOR<br />
LOUNGE<br />
12' 4'' x 11' 9'' (3.76m x 3.58m)<br />
Entrance door. Natural brick chimney<br />
breast/fireplace which incorporates cast iron<br />
living flame style gas fire. Double glazed sash<br />
window. Understairs storage cupboard. Door<br />
and stairs leading off. Ceiling beams.<br />
Radiator. Opening leading through to:<br />
DINING KITCHEN<br />
14' 11'' x 8' 9'' (4.55m x 2.67m)<br />
Providing polished oak base and eye-level<br />
cupboards. Working surfaces. Built-in oven<br />
to housing unit. Wide washbowl with drainer<br />
and mixer tap. Space for fridge. Tiled floor.<br />
Part tiled walls. Inset ceiling spotlights.<br />
Decorative ceiling beams. Radiator.<br />
SITTING AREA<br />
5' 7'' x 4' 1'' (1.7m x 1.24m)<br />
Double glazed patio door.<br />
WC<br />
White low level suite. Radiator.<br />
UTILITY<br />
Stainless steel sink unit with mixer tap. Base<br />
and wall cupboards. White working surfaces.<br />
Space for washing machine. Side window.<br />
Wall mounted gas fired central heating boiler<br />
and programmer.<br />
LOBBY<br />
Radiator and stairs leading to:<br />
FIRST FLOOR<br />
LANDING<br />
Latched style doors leading off. Access to loft.<br />
BEDROOM 1<br />
12' 5'' x 10' 6'' (3.78m x 3.2m)<br />
Built-in mirror fronted wardrobes. Double<br />
glazed sash window with pleasant forward<br />
aspect. Additional overstairs storage<br />
cupboard. Double radiator.<br />
BEDROOM 2<br />
9' 2'' x 6' 9'' + door recess (2.79m x 2.06m)<br />
Rear window. Pleasant aspect. Radiator.<br />
BATHROOM/WC<br />
Corner bath. Washbasin with mixer tap and<br />
toiletries cabinet below. Low level wc.<br />
Radiator and shelf.
GARDENS<br />
Delightful front garden of good length and<br />
with neat lawn along with a variety of conifer<br />
trees, shrubs and bushes to the borders.<br />
Pathway including bridge over the Brook.<br />
Stone boundary wall. Terraced style rear<br />
garden with pleasant sitting area. Pathway,<br />
fenced boundary and gate. Greenhouse.<br />
OUTSIDE<br />
USEFUL CAR PARKING SPACE<br />
POST CODE: SK12 1SH<br />
TENURE: To be Advised<br />
LOCAL AUTHORITY: Cheshire East<br />
Council. For more information on the local<br />
area and services log onto<br />
www.cheshireeast.gov.uk<br />
SERVICES (NOT TESTED): All mains<br />
services are connected to the property.<br />
VIEWING: Strictly by appointment through<br />
the <strong>Agent</strong>. Telephone 01625 859911<br />
POSSESSION: Vacant possession upon<br />
completion.<br />
Mortgage & Residential Lettings<br />
Department<br />
Tel: (01625) 859911
Utility<br />
Room<br />
Lounge<br />
MORTGAGE ADVICE<br />
We are able to arrange mortgage finance through any Bank or Building Society of your choice and are pleased to<br />
obtain independent financial quotations for comparative purposes. All mortgages are subject to status and<br />
valuation.<br />
Written quotations will be available on request.<br />
Warning: Your home is at risk if you do not keep up repayments on a mortgage or other loan secured against it.<br />
AGENT’S NOTE<br />
Ground Floor<br />
Sitting<br />
Area<br />
Dining<br />
Kitchen<br />
wc<br />
under-stairs<br />
Cupboard<br />
Lobby<br />
Bedroom 2<br />
First Floor<br />
Bedroom 1<br />
Bathroom<br />
Landing<br />
Cupboard<br />
For clarification, purchasers should be aware that the agent has prepared these sales particulars as a general guide.<br />
The agent has not carried out a detailed survey nor tested the services, or other specific fittings. Room sizes<br />
should not be relied upon for carpets or furnishings. The agent has not checked the legal documents to verify the<br />
freehold/leasehold status of the property. The buyer is advised to obtain verification from their solicitor or<br />
surveyor. Any moveable contents, fixtures and fittings, where wired or not, referred to in the property particulars,<br />
including any shown in photographs, are, unless stated otherwise, excluded from the sale.


