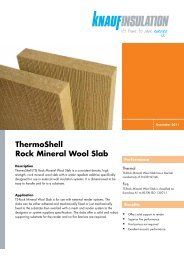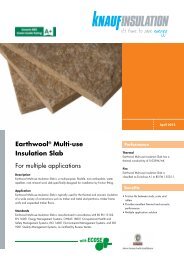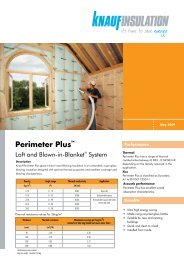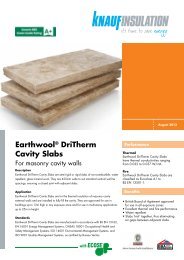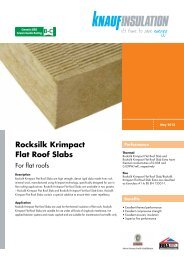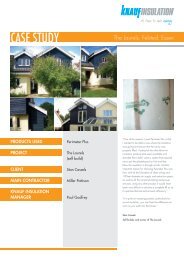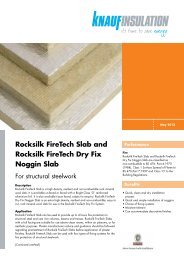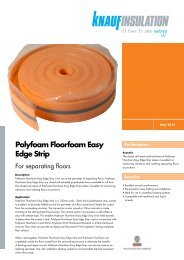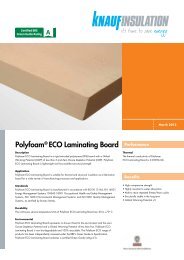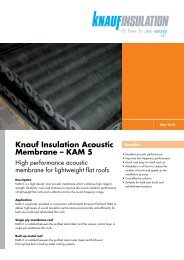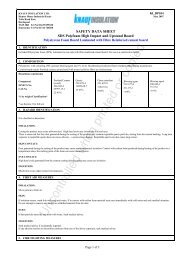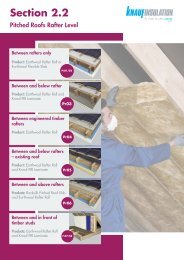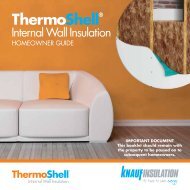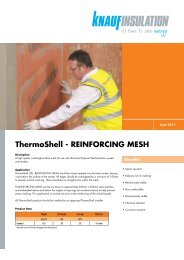Earthwool Acoustic Floor Slab and Earthwool ... - Knauf Insulation
Earthwool Acoustic Floor Slab and Earthwool ... - Knauf Insulation
Earthwool Acoustic Floor Slab and Earthwool ... - Knauf Insulation
Create successful ePaper yourself
Turn your PDF publications into a flip-book with our unique Google optimized e-Paper software.
<strong>Knauf</strong> <strong>Insulation</strong> Ltd<br />
P O Box 10<br />
Stafford Road<br />
St Helens<br />
Merseyside WA10 3NS<br />
Tel: 01744 24022 Fax: 01744 612007<br />
e-mail: tech@knaufinsulation.co.uk<br />
website: www.knaufinsulation.co.uk<br />
KNAUF INSULATION ACOUSTIC FLOOR SLABS<br />
Page 1 of 12<br />
APPROVAL<br />
INSPECTION<br />
TESTING<br />
CERTIFICATION<br />
TECHNICAL APPROVALS FOR CONSTRUCTION<br />
EARTHWOOL ACOUSTIC FLOOR SLAB AND EARTHWOOL ACOUSTIC FLOOR SLAB PLUS<br />
PRODUCT SCOPE AND SUMMARY OF CERTIFICATE<br />
This Certificate relates to <strong>Earthwool</strong> <strong>Acoustic</strong> <strong>Floor</strong> <strong>Slab</strong><br />
<strong>and</strong> <strong>Earthwool</strong> <strong>Acoustic</strong> <strong>Floor</strong> <strong>Slab</strong> Plus, rock mineral wool<br />
slabs, for use as a resilient layer for acoustic insulation of<br />
intermediate timber-based separating floors <strong>and</strong> intermediate<br />
concrete floors respectively. The products may also be used<br />
on ground-supported or suspended concrete ground floors<br />
to reduce the thermal transmittance, in new <strong>and</strong> existing<br />
dwellings, flats <strong>and</strong> similar buildings.<br />
AGRÉMENT CERTIFICATION INCLUDES:<br />
factors relating to compliance with Building Regulations<br />
where applicable<br />
factors relating to additional non-regulatory information<br />
where applicable<br />
independently verified technical specification<br />
assessment criteria <strong>and</strong> technical investigations<br />
design considerations<br />
installation guidance<br />
regular surveillance of production<br />
formal three-yearly review.<br />
Agrément Certificate<br />
97/3433<br />
Product Sheet 1<br />
KEY FACTORS ASSESSED<br />
Sound insulation — <strong>Earthwool</strong> <strong>Acoustic</strong> <strong>Floor</strong> <strong>Slab</strong> is a suitable resilient layer in timber platform floors, Type 3 in new build <strong>and</strong> <strong>Floor</strong><br />
Treatment/Type 2 in conversions <strong>and</strong> <strong>Earthwool</strong> <strong>Acoustic</strong> <strong>Floor</strong> <strong>Slab</strong> Plus is suitable in FFT4 in E-FC-1 <strong>and</strong> E-FC-2 Robust Details (see section 5).<br />
Thermal performance — the thermal conductivity (λ 90/90 value) of the insulation component of the product as declared by the Certificate<br />
holder is 0.036 W·m –1 ·K –1 (see section 6).<br />
Condensation — the products can adequately limit the risk of surface condensation on floors (see section 7).<br />
Behaviour in relation to fire — The products are classified as class A1 in accordance with BS EN 13501-1 : 2002, non-combustible,<br />
<strong>and</strong> do not prejudice the fire resistance properties of the floor(see section 8).<br />
<strong>Floor</strong> loading — the products, covered with a screed overlay or particle board can support design loadings for self-contained dwelling<br />
units as defined in BS 6399-1 : 1996 without undue compression deflection (see section 9).<br />
Durability — the products, when installed with the overlays specified, will remain effective for the life of the building in which they are<br />
incorporated (see section 12).<br />
The BBA has awarded this Agrément Certificate to the company named above for the products described herein.<br />
These products have been assessed by the BBA as being fit for their intended use provided they are installed,<br />
used <strong>and</strong> maintained as set out in this Certificate.<br />
On behalf of the British Board of Agrément<br />
Date of First issue: 9 September 2010 Chris Hunt Greg Cooper<br />
Originally certificated on 11 February 1998 Head of Approvals — Physics Chief Executive<br />
The BBA is a UKAS accredited certification body — Number 113. The schedule of the current scope of accreditation for product certification is<br />
available in pdf format via the UKAS link on the BBA website at www.bbacerts.co.uk<br />
Readers are advised to check the validity <strong>and</strong> latest issue number of this Agrément Certificate by either referring to the BBA website or contacting the BBA direct.<br />
British Board of Agrément tel: 01923 665300<br />
Bucknalls Lane fax: 01923 665301<br />
Garston, Watford e-mail: mail@bba.star.co.uk<br />
Herts WD25 9BA ©2010<br />
website: www.bbacerts.co.uk
Regulations<br />
In the opinion of the BBA, <strong>Earthwool</strong> <strong>Acoustic</strong> <strong>Floor</strong> <strong>Slab</strong> <strong>and</strong> <strong>Earthwool</strong> <strong>Acoustic</strong> <strong>Floor</strong> <strong>Slab</strong> Plus, if used in<br />
accordance with the provisions of this Certificate, will meet or contribute to meeting the relevant requirements of the<br />
following Building Regulations:<br />
The Building Regulations 2000 (as amended) (Engl<strong>and</strong> <strong>and</strong> Wales)<br />
Requirement: A1 Loading<br />
Comment: The products have adequate strength <strong>and</strong> stiffness. See section 9.1 of this Certificate.<br />
Requirement: C2(c) Resistance to moisture<br />
Comment: The products can adequately limit the risk of surface condensation. See sections 7.1 <strong>and</strong> 7.2 of this<br />
Certificate.<br />
Requirement: E1 Protection against sound from other parts of the building <strong>and</strong> adjoining buildings<br />
Comment: When installed in suitable floor constructions, the products can contribute to meeting this Requirement. See<br />
sections 5.1 to 5.5 of this Certificate.<br />
Requirement: L1(a)(i) Conservation of fuel <strong>and</strong> power<br />
Comment: The products can contribute to meeting this Requirement. See sections 6.2 <strong>and</strong> 6.3 of this Certificate.<br />
Requirement: Regulation 7 Materials <strong>and</strong> workmanship<br />
Comment: The products are acceptable material. See section 11 <strong>and</strong> the Installation part of this Certificate.<br />
The Building (Scotl<strong>and</strong>) Regulations 2004 (as amended)<br />
Regulation: 8(1) Fitness <strong>and</strong> durability of materials <strong>and</strong> workmanship<br />
Comment: The use of the products satisfies the requirement of this Regulation. See section 11 <strong>and</strong> the Installation part<br />
of this Certificate.<br />
Regulation: 9 Building st<strong>and</strong>ards — construction<br />
St<strong>and</strong>ard: 1.1(b) Structure<br />
Comment: The products have adequate strength <strong>and</strong> stiffness, with reference to clause 1.1.1 (1) . See section 9.1 of<br />
this Certificate.<br />
St<strong>and</strong>ard: 3.15 Condensation<br />
Comment: The products can adequately limit the risk of surface condensation, , with reference to clauses<br />
3.15.1 (1) ,3.15.4 (1) <strong>and</strong> 3.15.5 (1) . See sections 7.1 <strong>and</strong> 7.3 of this Certificate.<br />
St<strong>and</strong>ard: 6.1(b) Carbon dioxide emissions<br />
St<strong>and</strong>ard: 6.2 Building insulation envelope<br />
Comment: The products can contribute to satisfying clauses, or parts of, 6.1.2 (1)(2) , 6.1.3 (1)(2) , 6.1.6 (1) , 6.2.1 (1)(2) ,<br />
6.2.3 (1)(2) , 6.2.4 (2) , 6.2.6 (1) , 6.2.7 (1)(2) to 6.2.11 (1)(2) <strong>and</strong> 6.2.12 (2) of these St<strong>and</strong>ards. See sections 6.2<br />
<strong>and</strong> 6.3 of this Certificate.<br />
Regulation: 12 Building st<strong>and</strong>ards — conversions<br />
Comment: All comments given for the products under Regulation 9, also apply to this Regulation, with reference to<br />
clause 0.12.1 (1) <strong>and</strong> Schedule 6 (1) .<br />
(1) Technical H<strong>and</strong>book (Domestic).<br />
(2) Technical H<strong>and</strong>book (Non-Domestic).<br />
The Building Regulations (Northern Irel<strong>and</strong>) 2000 (as amended)<br />
Regulation: B2 Fitness of materials <strong>and</strong> workmanship<br />
Comment: The products are acceptable materials. See section 11 <strong>and</strong> the Installation part of this Certificate.<br />
Regulation: C5 Condensation<br />
Comment: The products can adequately limit the risk of surface condensation. See section 7.1 of this Certificate.<br />
Regulation: D1 Stability<br />
Comment: The products have adequate strength <strong>and</strong> stiffness. See section 9.1 of this Certificate.<br />
Regulation: F2(a)(i) Conservation measures<br />
Regulation: F3(2) Target carbon dioxide Emissions Rate<br />
Comment: The products can contribute to meeting this Regulation. See sections 6.2 <strong>and</strong> 6.3 of this Certificate.<br />
Regulation: G2(2) Separating walls <strong>and</strong> separating floors<br />
Regulation: G3(2) Existing walls <strong>and</strong> floors which become separating walls <strong>and</strong> separating floors<br />
Comment: When installed in suitable floor constructions the products can contribute to satisfying these Regulations.<br />
See sections 5.1, 5.4 <strong>and</strong> 5.5 of this Certificate.<br />
Construction (Design <strong>and</strong> Management) Regulations 2007<br />
Construction (Design <strong>and</strong> Management) Regulations (Northern Irel<strong>and</strong>) 2007<br />
In the opinion of the BBA, there is no information in this Certificate which relates to the obligations of the client, CDM<br />
co-ordinator, designer <strong>and</strong> contractors under these Regulations.<br />
Page 2 of 12
Non-regulatory Information<br />
NHBC St<strong>and</strong>ards 2010<br />
NHBC accepts the use of <strong>Earthwool</strong> <strong>Acoustic</strong> <strong>Floor</strong> <strong>Slab</strong> <strong>and</strong> <strong>Earthwool</strong> <strong>Acoustic</strong> <strong>Floor</strong> <strong>Slab</strong> Plus, when installed <strong>and</strong><br />
used in accordance with this Certificate, in relation to NHBC St<strong>and</strong>ards, Chapters 5.1, Substructure <strong>and</strong> ground<br />
bearing floors, 5.2 Suspended ground floors <strong>and</strong> 6.4 Timber <strong>and</strong> concrete upper floors.<br />
Technical Specification<br />
1 Description<br />
1.1 <strong>Earthwool</strong> <strong>Acoustic</strong> <strong>Floor</strong> <strong>Slab</strong> <strong>and</strong> <strong>Earthwool</strong> <strong>Acoustic</strong> <strong>Floor</strong> <strong>Slab</strong> Plus are unfaced, plain-edged slabs<br />
manufactured from high-density mineral wool (rock) which is resin-bonded with ECOSE (1) Technology binder <strong>and</strong> is<br />
water repellent.<br />
(1) ECOSE is a registered trademark of <strong>Knauf</strong> <strong>Insulation</strong> Ltd.<br />
1.2 The slabs have the nominal characteristics as shown in Table 1.<br />
Table 1 Nominal characteristics<br />
Length<br />
Width<br />
<strong>Insulation</strong> thickness<br />
Declared overall thermal conductivity<br />
Minimum compressive strength<br />
Nominal density<br />
Edge detail<br />
<strong>Earthwool</strong> <strong>Acoustic</strong> <strong>Floor</strong> <strong>Slab</strong> <strong>Earthwool</strong> <strong>Acoustic</strong> <strong>Floor</strong> <strong>Slab</strong> Plus<br />
900 mm<br />
600 mm<br />
25 mm<br />
0.036 W·m –1 ·K –1<br />
10 KPa<br />
100 kg·m –3<br />
Square<br />
Page 3 of 12<br />
900 mm<br />
600 mm<br />
25, 30, 40 <strong>and</strong> 50 mm<br />
0.036 W·m –1 ·K –1<br />
10 KPa<br />
140 kg·m –3<br />
Square<br />
2 Delivery <strong>and</strong> site h<strong>and</strong>ling<br />
2.1 The slabs are delivered to site in weatherproof Supakube packaging. Each pack carries a label bearing<br />
the manufacturer’s name, product description, essential instructions for installation <strong>and</strong> the BBA identification mark<br />
incorporating the number of this Certificate.<br />
2.2 The slabs must be stored under cover until required for use.<br />
Assessment <strong>and</strong> Technical Investigations<br />
The following is a summary of the assessment <strong>and</strong> technical investigations carried out on <strong>Earthwool</strong> <strong>Acoustic</strong> <strong>Floor</strong> <strong>Slab</strong><br />
<strong>and</strong> <strong>Earthwool</strong> <strong>Acoustic</strong> <strong>Floor</strong> <strong>Slab</strong> Plus.<br />
Design Considerations<br />
3 General<br />
3.1 <strong>Earthwool</strong> <strong>Acoustic</strong> <strong>Floor</strong> <strong>Slab</strong> <strong>and</strong> <strong>Earthwool</strong> <strong>Acoustic</strong> <strong>Floor</strong> <strong>Slab</strong> Plus are used as a resilient layer for acoustic<br />
insulation of intermediate timber-based separating floors <strong>and</strong> intermediate concrete floors respectively, <strong>and</strong> are also<br />
effective in reducing the thermal transmittance (U value) of new or existing concrete floors, when used as a double layer.<br />
3.2 <strong>Earthwool</strong> <strong>Acoustic</strong> <strong>Floor</strong> <strong>Slab</strong> is a suitable resilient layer in timber platform floors, Type 3 in new build <strong>and</strong> <strong>Floor</strong><br />
Treatment/Type 2 in conversions <strong>and</strong> <strong>Earthwool</strong> <strong>Acoustic</strong> <strong>Floor</strong> <strong>Slab</strong> Plus is suitable in FFT4 in E-FC-1 <strong>and</strong> E-FC-2<br />
Robust Details.<br />
3.3 The slabs must not be used where they may come into contact with moisture from the ground.<br />
3.4 Ground-supported concrete floors incorporating the slabs must include a suitable damp-proof membrane laid in<br />
accordance with the relevant clauses of CP 102 : 1973, BS 8102 : 1990 <strong>and</strong>/or BS 8215 : 1991.<br />
3.5 Suspended concrete ground floors incorporating the boards must include a damp-proof membrane or suitable<br />
ventilation of the sub-floor as appropriate.<br />
3.6 The overlay to the slabs should be:<br />
a cement-based floor screed, laid in accordance with the relevant clauses of BS 8204-1 : 2003 <strong>and</strong>/or<br />
BS 8204-2 : 2003, <strong>and</strong> BS 8000-9 : 2003, or<br />
wood-based floor, eg tongue-<strong>and</strong>-groove, flooring grade particle board (Type P5 or P7) to BS EN 312 : 2003<br />
or oriented str<strong>and</strong> board of type OSB/3 or OSB/4 to BS EN 300 : 2006, 18 mm thick (minimum), installed in<br />
accordance with DD CEN/TS 12872:2007, or<br />
a concrete slab in accordance with BS 8204-1 : 2003 <strong>and</strong> BS 8204-2 : 2003.
3.7 <strong>Floor</strong>s intended to support heavy, vibrating items must be designed to take into account the recommendations<br />
given in section 9.2.<br />
4 Practicability of installation<br />
The products are designed to be installed by a competent general builder, or a contractor, experienced with this type<br />
of product.<br />
5 Sound insulation<br />
5.1 Separating sub-floors, flanking elements <strong>and</strong> overlays incorporating the products must be designed <strong>and</strong><br />
constructed to avoid direct paths for airborne sound transmission <strong>and</strong> to minimise the flanking sound transmission.<br />
Guidance is given in the following documents:<br />
Engl<strong>and</strong> <strong>and</strong> Wales — Approved Document E <strong>and</strong> the Robust Details, Part E Resistance to the passage of sound (Jan 2005)<br />
Northern Irel<strong>and</strong> — Technical Booklets G <strong>and</strong> G1.<br />
5.2 Laboratory tests in accordance with Appendix D of Robust Details, Part E on floating floor treatments (FFT),<br />
comprising 25 mm <strong>and</strong> 30 mm <strong>Earthwool</strong> <strong>Acoustic</strong> <strong>Floor</strong> <strong>Slab</strong> Plus in conjunction with 18 mm chipboard,<br />
achieved reduction in impact sound transmission ( Lw) values greater than 17 dB. These finishes may, therefore,<br />
be used as a FFT4 on Robust concrete separating floor details E-FC-1 <strong>and</strong> E-FC-2.<br />
5.3 Separating floors incorporating the products in Engl<strong>and</strong> <strong>and</strong> Wales, other than those described in section 5.2,<br />
are subject to pre-completion testing in accordance with Section 1 of Approved Document E.<br />
5.4 New timber floors incorporating <strong>Earthwool</strong> <strong>Acoustic</strong> <strong>Floor</strong> <strong>Slab</strong> as the resilient layer will provide satisfactory<br />
impact <strong>and</strong> airborne sound insulation when constructed in accordance with:<br />
Engl<strong>and</strong> <strong>and</strong> Wales — Approved Document E, Sections 3.94 to 3.120 – <strong>Floor</strong> Type 3<br />
Northern Irel<strong>and</strong> — Technical Booklet G, Section 1.11 – <strong>Floor</strong> Type 3A.<br />
5.5 Existing timber floors incorporating <strong>Earthwool</strong> <strong>Acoustic</strong> <strong>Floor</strong> <strong>Slab</strong> as the resilient layer will provide satisfactory<br />
impact <strong>and</strong> airborne sound insulation when constructed in accordance with:<br />
Engl<strong>and</strong> <strong>and</strong> Wales — Approved Document E, Sections 4.31 to 4.34 – <strong>Floor</strong> Treatment 2<br />
Northern Irel<strong>and</strong> — Technical Booklet G1, Section 2.6 – <strong>Floor</strong> Type 2.<br />
6 Thermal performance<br />
6.1 Calculations of the thermal transmittance (U value) of a floor should be carried out in accordance with<br />
BS EN ISO 6946 : 2007, BS EN ISO 13370 : 2007 <strong>and</strong> BRE report BR 443 : 2006 Conventions for U-value<br />
calculations using the declared thermal conductivity (λ 90/90) of 0.036 W·m –1 ·K –1 .<br />
6.2 The U value of a floor will depend on the thickness of the products, the perimeter/area ratio <strong>and</strong> the floor<br />
type. Examples of U values are given in Table 2. <strong>Floor</strong> constructions incorporating the products can contribute to<br />
achieving the design U values given in Tables 3 <strong>and</strong> 4.<br />
Table 2 <strong>Floor</strong> U values (1)<br />
<strong>Floor</strong> type Perimeter/ area ratio <strong>Insulation</strong> thickness<br />
40 mm 75 mm 100 mm<br />
<strong>Slab</strong> on ground support 0.2<br />
0.24 0.19 0.17<br />
0.4<br />
— 0.25 0.21<br />
0.6<br />
— — 0.24<br />
0.8<br />
— — 0.25<br />
Suspended timber floor 0.2<br />
0.25 0.2 0.18<br />
0.4<br />
— 0.25 0.21<br />
0.6<br />
— — 0.23<br />
0.8<br />
— — 0.24<br />
1.0<br />
— — 0.24<br />
(1) Excluding edge insulation for the ground-supported floor system.<br />
Table 3 Typical design U values for floors — Engl<strong>and</strong> <strong>and</strong> Wales, <strong>and</strong> Northern Irel<strong>and</strong><br />
Construction type U values<br />
(W·m –2 ·K –1 )<br />
Mean for new extensions (1) 0.22<br />
‘Notional’ mean in SAP <strong>and</strong> SBEM <strong>and</strong> limit mean for new-build 0.25<br />
Mean for replacement, renovated <strong>and</strong> retained floors <strong>and</strong> non domestic<br />
consequential improvements (1)<br />
0.25<br />
Individual limit for new-build <strong>and</strong> flexible approaches (1) 0.70<br />
(1) Alternative or flexible approaches are given in relevant documents supporting the national Building Regulations.<br />
Page 4 of 12
Table 4 Typical design U values for floors — Scotl<strong>and</strong><br />
Construction type U values<br />
(W·m –2 ·K –1 )<br />
‘Notional’ mean for new dwellings in SAP <strong>and</strong> the ‘simplified’ approach:<br />
solid fuel, packages 3 <strong>and</strong> 6<br />
other fuels, packages 1, 2, 4 <strong>and</strong> 5<br />
Page 5 of 12<br />
0.20<br />
0.22<br />
Mean for conversion of unheated buildings <strong>and</strong> st<strong>and</strong> alone buildings of less than 50 m2 0.22<br />
Mean for extensions <strong>and</strong> alterations (1) ‘Notional’ mean for non-domestic in SBEM <strong>and</strong> limit mean for all new build <strong>and</strong> st<strong>and</strong><br />
0.22<br />
alone buildings of 50 m2 or more<br />
Individual limit for; new build, new extensions, <strong>and</strong> alterations<br />
0.25<br />
(1) <strong>and</strong> conversions of<br />
heated buildings <strong>and</strong> st<strong>and</strong> alone buildings of less than 50 m2 0.70<br />
(1) Alternative or flexible approaches are given in relevant documents supporting the national Building Regulations.<br />
6.3 The product can contribute to maintaining continuity of thermal insulation at junctions between ground floors <strong>and</strong><br />
external walls. Example junction details shown in Figure 2 will allow the use of the default psi values for Accredited<br />
Construction Details in carbon emission calculations. Detailed guidance for other junctions <strong>and</strong> on limiting heat loss by<br />
air infiltration can be found in:<br />
Engl<strong>and</strong> <strong>and</strong> Wales — Accredited Construction Details (version 1.0)<br />
Scotl<strong>and</strong> — Accredited Construction Details (Scotl<strong>and</strong>)<br />
Northern Irel<strong>and</strong> — Accredited Construction Details (version 1.0).<br />
7 Condensation<br />
Interstitial condensation<br />
7.1 <strong>Floor</strong>s will adequately limit the risk of interstitial condensation when they are designed <strong>and</strong> constructed in<br />
accordance with BS 5250 : 2002, Section 8.5 <strong>and</strong> Appendix D.<br />
Surface condensation<br />
7.2 <strong>Floor</strong>s will adequately limit the risk of surface condensation when the thermal transmittance (U value) does<br />
not exceed 0.7 W·m –2 ·K –1 at any point, <strong>and</strong> the junctions with walls are designed in accordance section 6.3.<br />
7.3 <strong>Floor</strong>s will adequately limit the risk of surface condensation when the thermal transmittance (U value) does<br />
not exceed 1.2 W·m –2 ·K –1 at any point. Guidance may be obtained from Section 8 of BS 5250 : 2002 <strong>and</strong><br />
BRE report (BR 262 : 2002) Thermal insulation : avoiding risks.<br />
8 Behaviour in relation to fire<br />
8.1 The products are classified as class A1 in accordance with BS EN 13501-1 : 2002, non-combustible <strong>and</strong> do not<br />
prejudice the fire resistance properties of the floor.<br />
8.2 When properly installed, the slabs will not add significantly to any existing fire hazard. The slabs will be<br />
contained within the floor by the overlay until the overlay itself is destroyed. Therefore, the boards will not contribute to<br />
the development stages of a fire or present a smoke or toxic hazard.<br />
9 <strong>Floor</strong> loading<br />
9.1 The products are suitable for occupancies defined in this Certificate when covered with a suitable floor<br />
covering <strong>and</strong> are capable of resisting a uniformly distributed load of
Installation<br />
12 General<br />
12.1 <strong>Earthwool</strong> <strong>Acoustic</strong> <strong>Floor</strong> <strong>Slab</strong> <strong>and</strong> <strong>Earthwool</strong> <strong>Acoustic</strong> <strong>Floor</strong> <strong>Slab</strong> Plus must be installed in accordance with<br />
the Certificate holder’s instructions. Installation should not commence until the building is weatherproof <strong>and</strong> wet trades<br />
complete <strong>and</strong> dried out.<br />
12.2 All concrete floor surfaces should be smooth, level <strong>and</strong> flat to within 5 mm when measured with a two-metre<br />
straight-edge. Irregularities greater than this must be removed. Minor depressions (up to 10 mm deep) may be levelled<br />
with mortar or a thin screed.<br />
12.3 The concrete floor over which the elements are to be laid should be left as long as possible to maximise drying<br />
out, eg the recommendations of BS 8203 : 2001 should be followed<br />
12.4 Before installation, timber floors should be inspected thoroughly for possible defects <strong>and</strong> its condition should meet<br />
the recommendations of BS 8201 : 1987, Section 6.<br />
12.5 Typical methods of installing the products in separating floors <strong>and</strong> ground floors are shown in Figures 1 <strong>and</strong> 2<br />
respectively.<br />
Figure 1 Typical separating floor installation constructions<br />
Figure 2 Typical ground floor installation constructions<br />
Page 6 of 12
Timber <strong>and</strong> concrete separating floors<br />
12.6 To ensure that paths for sound transmission through the floor assembly <strong>and</strong> the flanking elements are minimised.<br />
Each installation should be checked to ensure that:<br />
the floors are as shown in Figure 1<br />
the timber floor incorporates a minimum of 100 mm thick mineral wool quilt in the cavity<br />
junctions between the flanking elements <strong>and</strong> the sub-floor deck are suitably sealed<br />
junctions in cavity walls flanking the floor are stopped<br />
junctions with internal non-loadbearing walls are sealed<br />
fixings or services do not bridge the acoustic floor slab<br />
ceiling comprises two layers of plasterboard with joints staggered not less than 30 mm overall thickness<br />
junctions between ceiling <strong>and</strong> wall linings are filled <strong>and</strong> taped.<br />
Concrete ground floors (see Figure 2)<br />
12.7 Where the slabs are used over ground-supported concrete floor slabs a suitable damp-proof membrane in<br />
accordance with CP 102 : 1973, Section 11 <strong>and</strong> BS 8204-1 : 2003 or BS 8204-2 : 2003 should be laid to<br />
resist moisture from the ground. If a liquid-type damp-proof membrane is applied to the slabs, it should be of a type<br />
compatible with the boards <strong>and</strong> be allowed to dry out fully prior to installation of the slabs.<br />
12.8 The slabs can be used on beam <strong>and</strong> block suspended concrete floors, that are the subject of a current Agrément<br />
Certificate <strong>and</strong> installed in accordance with <strong>and</strong> within the limitations imposed by that Certificate, or those designed<br />
<strong>and</strong> installed to the precast concrete <strong>and</strong> general loading codes, that have been assessed as suitable.<br />
12.9 Where the slabs are used on hardcore bases under ground-supported concrete slabs, the hardcore must be<br />
compacted <strong>and</strong> blinded with a thin layer of s<strong>and</strong> before application of the dpm <strong>and</strong> boards.<br />
12.10 Where a screed or concrete slab is laid over the products, vertical upst<strong>and</strong>s of insulation should be provided<br />
<strong>and</strong> be of sufficient depth to fully separate the screed or slab from the wall <strong>and</strong> provide a minimum thermal resistance<br />
of 0.75 m2 ·K·W –1 . Alternatively, a suitable partial fill cavity wall insulation material can be extended below the<br />
damp-proof course level to provide edge insulation to the floor.<br />
12.11 To limit the risk of damage from condensation <strong>and</strong> other sources of dampness, the boards <strong>and</strong> overlays should<br />
only be laid after the construction is made substantially weathertight, eg after glazing. During construction the boards<br />
must also be protected from water spillage, plaster droppings <strong>and</strong> traffic.<br />
13 Procedure<br />
13.1 The slabs are cut to size, as necessary <strong>and</strong> laid with closely-butted joints ensuring that all spaces are completely filled.<br />
Particle board overlay<br />
13.2 Permanent heavy items should be supported with battens positioned on the sub-floor <strong>and</strong> recessed into the<br />
insulation. Partitions should be built directly on to the sub-floor. For further information, contact the Certificate holder’s<br />
Technical Advisory Service.<br />
13.3 Where the slabs are laid on a dpm, a continuous vapour control layer with sealed joints of polyethylene sheet,<br />
minimum thickness 0.25 mm (1000 gauge) may be laid between the slabs <strong>and</strong> the particle board unless a<br />
condensation risk analysis to BS 5250 : 2002 shows that it is not necessary. The polyethylene sheet must have<br />
150 mm overlaps taped at the joints <strong>and</strong> is turned up 100 mm at the walls (see Figure 2).<br />
13.4 Tongue-<strong>and</strong>-groove particle board (type P5 or P7), or OSB/3 <strong>and</strong> OSB/4, 18 mm thick, should be laid with<br />
staggered cross-joints in accordance with DD CEN/TS 12872 : 2007.<br />
13.5 An expansion gap between the particle board <strong>and</strong> the perimeter walls or abutments should be provided at the<br />
rate of 2 mm per metre run or a minimum of 10 mm, whichever is the greater.<br />
13.6 Where there are long, uninterrupted lengths of floor, eg corridors, proprietary expansion joints must be installed<br />
at intervals on the basis of a 2 mm gap per metre run of particle board.<br />
13.7 Before the slabs are interlocked, a PVA adhesive should be applied to the joints.<br />
13.8 Once the particle board has been laid, temporary wedges are inserted between the walls <strong>and</strong> the floor to<br />
maintain tight joints until the adhesive has set.<br />
13.9 When the wedges are removed <strong>and</strong> before the skirting boards are fixed, suitable compressible filler, eg pieces<br />
of glass wool or foam should be fitted around the perimeter of the floor between the particle board <strong>and</strong> the walls.<br />
13.10 Where there is a likelihood of regular water spillage, eg in rooms such as kitchens, bathrooms, shower <strong>and</strong><br />
utility rooms, additional protection should be considered, eg a continuous, flexible, vinyl sheet flooring with welded<br />
joints <strong>and</strong> cove skirting.<br />
Concrete slab overlay (ground bearing only)<br />
13.11 Perimeter insulation of minimum thickness 25 mm should be placed vertically between edge of the slab<br />
<strong>and</strong> external wall, up to the lower edge of the skirting. The concrete slab is laid over building paper to the required<br />
thickness in accordance with BS 8000-9 : 2003 <strong>and</strong> BS 8204-1 : 2003. [see Figure 2(c)].<br />
Page 7 of 12
Cement-based screed overlay (ground bearing only)<br />
13.12 Perimeter edge pieces are cut <strong>and</strong> placed around the edges before building paper <strong>and</strong> a properly compacted<br />
screed of a minimum 65 mm thickness laid. The relevant clauses of BS 8204-1 : 2003 or BS 8204-2 : 2003 should<br />
be followed <strong>and</strong> BRE’s Building Elements, <strong>Floor</strong>s & <strong>Floor</strong>ing, Chapter 4.2, should be consulted.<br />
Timber-based separating floors<br />
13.13 To ensure perimeter support <strong>and</strong> isolation of the flooring system, <strong>Floor</strong>foam Easy Edge Strip should be used.<br />
The strip is fixed to the wall. The skirting board is fixed to the wall, securing the flanking b<strong>and</strong> between the skirting <strong>and</strong><br />
the deck.<br />
13.14 Preservative-treated battens with a 6 mm resilient foam cushion, in accordance with BS 1282 : 1999 are<br />
positioned at room perimeters, doorways, access panels <strong>and</strong> to support partitions. Adequate time should be allowed<br />
for preservatives to be fixed <strong>and</strong> the solvents from solvent-based preservatives to evaporate.<br />
13.15 The slabs are laid over timber or wood-based floor decking (12 mm minimum thick) <strong>and</strong> covered with 19 mm<br />
thick plasterboard (or other board of no lesser weight) <strong>and</strong> butted against the <strong>Floor</strong>foam Easy Edge Strip. Spot bond<br />
18 mm thick tongue <strong>and</strong> groove timber or wood-based flooring to the plasterboard, with joints staggered <strong>and</strong> glue the<br />
tongue <strong>and</strong> groove joints. The <strong>Floor</strong>foam Easy Edge Strip is folded under the skirting to provide acoustic isolation of the<br />
floor deck from the wall. [see also sections 13.2, 13.4 to 13.8 <strong>and</strong> 13.10 <strong>and</strong> Figure 1(b)].<br />
Concrete-based separating floors<br />
13.16 The procedure starts in the same way as shown in sections 13.13 <strong>and</strong> 13.14.<br />
13.7 The slabs are laid over the concrete floor. 18 mm thick tongue <strong>and</strong> groove timber or wood-based flooring is laid<br />
over the slabs <strong>and</strong> joints glued. The <strong>Floor</strong>foam Easy Edge Strip is folded under the skirting to provide acoustic isolation<br />
of the floor deck from the wall.<br />
14 Incorporation of services<br />
14.1 The slabs must not be used in direct contact with electrical heating cables. De-rating of electrical cables should<br />
be considered where the insulation restricts air cooling of cables (see section 14.3).<br />
14.2 Where the slabs are installed on a floor of a suspended beam <strong>and</strong> block design, all services must be installed in<br />
accordance with the Agrément Certificate for that floor <strong>and</strong>/or with the relevant current codes of practice.<br />
14.3 Where possible, electrical conduits, gas <strong>and</strong> water pipes or other services should be contained within ducts or<br />
channels within the concrete slab. Where this is not possible, the services may be accommodated within the insulation,<br />
provided they are securely fixed to the concrete slab. Electrical cables should be enclosed in a suitable conduit.<br />
14.4 Where water pipes are installed below or within the insulation they should be pre-lagged. Generally, insulation<br />
will be relatively thin so it would not be possible to install pipes within the insulation. Pipes installed above the insulation<br />
will not require lagging, although some provision needs to be made for expansion <strong>and</strong> contraction.<br />
14.5 For particle board overlay floors which require access to services, a duct may be formed by mechanically fixing<br />
timber bearers (which should be the same thickness as the insulation) to the floor, in order to provide support for the<br />
overlay. The duct should be as narrow as possible <strong>and</strong> not exceed 400 mm in width or the maximum particle board<br />
spans given in DD CEN/TS 12872 : 2007 without intermediate support. Services should be suitably fixed to the floor<br />
base <strong>and</strong> not to the insulation boards (see section 6.3 with regard to limiting heat loss).<br />
14.6 In timber separating floors, all the services should be incorporated beneath the existing floor.<br />
Technical Investigations<br />
15 Tests<br />
Tests were carried out on <strong>Earthwool</strong> <strong>Acoustic</strong> <strong>Floor</strong> <strong>Slab</strong> <strong>and</strong> <strong>Earthwool</strong> <strong>Acoustic</strong> <strong>Floor</strong> <strong>Slab</strong> Plus to determine:<br />
creep density dimensional analysis deformation under compressive load.<br />
16 Investigations<br />
16.1 An examination was made of data relating to:<br />
thermal conductivity durability properties in relation to fire<br />
effect of moisture physical properties of the slab sound insulation performance ratings.<br />
16.2 Existing data relating to the risk of interstitial condensation were examined <strong>and</strong> confirmed.<br />
Page 8 of 12
Bibliography<br />
BS 1282 : 1999 Wood preservatives — Guidance on choice, use <strong>and</strong> application<br />
BS 5250 : 2002 Code of practice for control of condensation in buildings<br />
BS 6399-1 : 1996 Loading for buildings — Code of practice for dead <strong>and</strong> imposed loads<br />
BS 8000-9 : 2003 Workmanship on building sites — Cementitious levelling screeds <strong>and</strong> wearing screeds — Code of<br />
practice<br />
BS 8102 : 1990 Code of practice for protection of structures against water from the ground<br />
BS 8201 : 1987 Code of practice for flooring of timber, timber products <strong>and</strong> wood based panel products<br />
BS 8203 : 2001 Code of practice for installation of resilient floor coverings<br />
BS 8204-1 : 2003 Screeds, bases <strong>and</strong> in-situ floorings — Concrete bases <strong>and</strong> cement s<strong>and</strong> levelling screeds to<br />
receive<br />
BS 8204-2 : 2003 Screeds, bases <strong>and</strong> in-situ floorings — Concrete wearing surfaces — Code of practice<br />
BS 8215 : 1991 Code of practice for design <strong>and</strong> installation of damp-proof courses in masonry construction<br />
BS EN 300 : 2006 Oriented Str<strong>and</strong> Boards (OSB) — Definitions, classification <strong>and</strong> specifications<br />
BS EN 312 : 2003 Particleboards — Specifications<br />
BS EN 1991-1-1 : 2002 Eurocode 1 : Actions on structures — General actions— Densities, self-weight, imposed<br />
loads for buildings<br />
BS EN 13501-1 : 2002 Fire classification of construction products <strong>and</strong> building elements. Classification using test<br />
data from reaction to fire tests<br />
BS EN ISO 6946 : 2007 Building components <strong>and</strong> building elements — Thermal resistance <strong>and</strong> thermal transmittance<br />
— Calculation method<br />
BS EN ISO 13370 : 2007 Thermal performance of buildings — Heat transfer via the ground — Calculation methods<br />
CP 102 : 1973 Code of practice for protection of buildings against water from the ground<br />
DD CEN/TS 12872 : 2007 Wood-based panels — Guidance on the use of load-bearing boards in floors, walls <strong>and</strong><br />
roofs<br />
Page 9 of 12
Conditions of Certification<br />
17 Conditions<br />
17.1 This Certificate:<br />
relates only to the product/system that is named <strong>and</strong> described on the front page<br />
is granted only to the company, firm or person named on the front page — no other company, firm or person may<br />
hold or claim any entitlement to this Certificate<br />
is valid only within the UK<br />
has to be read, considered <strong>and</strong> used as a whole document — it may be misleading <strong>and</strong> will be incomplete to be<br />
selective<br />
is copyright of the BBA<br />
is subject to English law.<br />
17.2 Publications <strong>and</strong> documents referred to in this Certificate are those that the BBA deems to be relevant at the date<br />
of issue or re-issue of this Certificate <strong>and</strong> include any: Act of Parliament; Statutory Instrument; Directive; Regulation;<br />
British, European or International St<strong>and</strong>ard; Code of Practice; manufacturers’ instructions; or any other publication or<br />
document similar or related to the aforementioned.<br />
17.3 This Certificate will remain valid for an unlimited period provided that the product/system <strong>and</strong> the manufacture<br />
<strong>and</strong>/or fabrication including all related <strong>and</strong> relevant processes thereof:<br />
are maintained at or above the levels which have been assessed <strong>and</strong> found to be satisfactory by the BBA<br />
continue to be checked as <strong>and</strong> when deemed appropriate by the BBA under arrangements that it will determine<br />
are reviewed by the BBA as <strong>and</strong> when it considers appropriate.<br />
17.4 In granting this Certificate, the BBA is not responsible for:<br />
the presence or absence of any patent, intellectual property or similar rights subsisting in the product/system or any<br />
other product/system<br />
the right of the Certificate holder to manufacture, supply, install, maintain or market the product/system<br />
individual installations of the product/system, including the nature, design, methods <strong>and</strong> workmanship of or related<br />
to the installation<br />
the actual works in which the product/system is installed, used <strong>and</strong> maintained, including the nature, design,<br />
methods <strong>and</strong> workmanship of such works.<br />
17.5 Any information relating to the manufacture, supply, installation, use <strong>and</strong> maintenance of this product/system<br />
which is contained or referred to in this Certificate is the minimum required to be met when the product/system is<br />
manufactured, supplied, installed, used <strong>and</strong> maintained. It does not purport in any way to restate the requirements<br />
of the Health & Safety at Work etc Act 1974, or of any other statutory, common law or other duty which may exist<br />
at the date of this Certificate; nor is conformity with such information to be taken as satisfying the requirements of the<br />
1974 Act or of any statutory, common law or other duty of care. In granting this Certificate, the BBA does not accept<br />
responsibility to any person or body for any loss or damage, including personal injury, arising as a direct or indirect<br />
result of the manufacture, supply, installation, use <strong>and</strong> maintenance of this product/system.<br />
Page 10 of 12
BLANK PAGE<br />
Page 11 of 12
British Board of Agrément tel: 01923 665300<br />
Bucknalls Lane fax: 01923 665301<br />
Garston, Watford e-mail: mail@bba.star.co.uk<br />
Herts WD25 9BA ©2010<br />
website: www.bbacerts.co.uk<br />
Page 12 of 12



