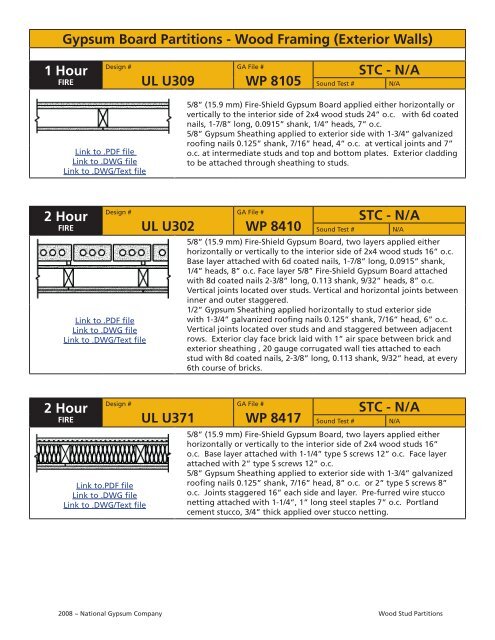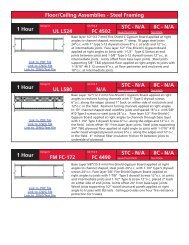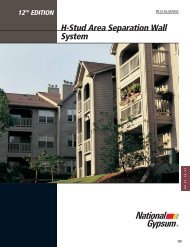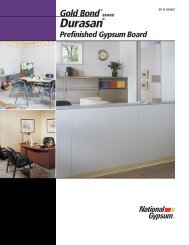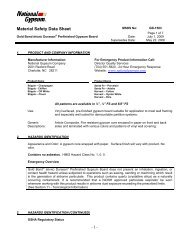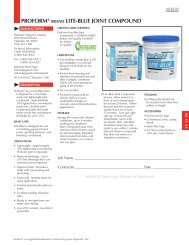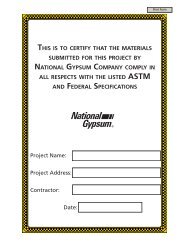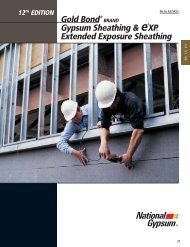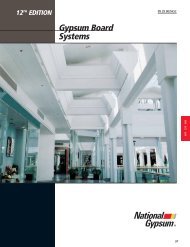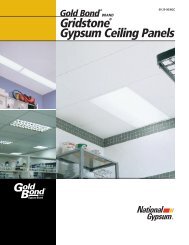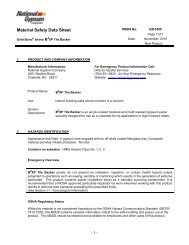1 Hour UL U305 WP 3605 STC - 35 Gypsum Board Partitions ...
1 Hour UL U305 WP 3605 STC - 35 Gypsum Board Partitions ...
1 Hour UL U305 WP 3605 STC - 35 Gypsum Board Partitions ...
You also want an ePaper? Increase the reach of your titles
YUMPU automatically turns print PDFs into web optimized ePapers that Google loves.
<strong>Gypsum</strong> <strong>Board</strong> <strong>Partitions</strong> - Wood Framing (Exterior Walls)<br />
1 <strong>Hour</strong><br />
FIRE<br />
2 <strong>Hour</strong><br />
FIRE<br />
Design #<br />
Link to .PDF file<br />
Link to .DWG file<br />
Link to .DWG/Text file<br />
Design #<br />
Link to .PDF file<br />
Link to .DWG file<br />
Link to .DWG/Text file<br />
2 <strong>Hour</strong><br />
FIRE<br />
Design #<br />
Link to.PDF file<br />
Link to .DWG file<br />
Link to .DWG/Text file<br />
<strong>UL</strong> U309<br />
<strong>UL</strong> U302<br />
<strong>UL</strong> U371<br />
GA File #<br />
<strong>WP</strong> 8105<br />
GA File #<br />
<strong>WP</strong> 8410<br />
<strong>STC</strong> - N/A<br />
Sound Test # N/A<br />
5/8” (15.9 mm) Fire-Shield <strong>Gypsum</strong> <strong>Board</strong> applied either horizontally or<br />
vertically to the interior side of 2x4 wood studs 24” o.c. with 6d coated<br />
nails, 1-7/8” long, 0.0915” shank, 1/4” heads, 7” o.c.<br />
5/8” <strong>Gypsum</strong> Sheathing applied to exterior side with 1-3/4” galvanized<br />
roofing nails 0.125” shank, 7/16” head, 4” o.c. at vertical joints and 7”<br />
o.c. at intermediate studs and top and bottom plates. Exterior cladding<br />
to be attached through sheathing to studs.<br />
<strong>STC</strong> - N/A<br />
Sound Test # N/A<br />
5/8” (15.9 mm) Fire-Shield <strong>Gypsum</strong> <strong>Board</strong>, two layers applied either<br />
horizontally or vertically to the interior side of 2x4 wood studs 16” o.c.<br />
Base layer attached with 6d coated nails, 1-7/8” long, 0.0915” shank,<br />
1/4” heads, 8” o.c. Face layer 5/8” Fire-Shield <strong>Gypsum</strong> <strong>Board</strong> attached<br />
with 8d coated nails 2-3/8” long, 0.113 shank, 9/32” heads, 8” o.c.<br />
Vertical joints located over studs. Vertical and horizontal joints between<br />
inner and outer staggered.<br />
1/2” <strong>Gypsum</strong> Sheathing applied horizontally to stud exterior side<br />
with 1-3/4” galvanized roofing nails 0.125” shank, 7/16” head, 6” o.c.<br />
Vertical joints located over studs and and staggered between adjacent<br />
rows. Exterior clay face brick laid with 1” air space between brick and<br />
exterior sheathing , 20 gauge corrugated wall ties attached to each<br />
stud with 8d coated nails, 2-3/8” long, 0.113 shank, 9/32” head, at every<br />
6th course of bricks.<br />
GA File #<br />
<strong>WP</strong> 8417<br />
<strong>STC</strong> - N/A<br />
Sound Test # N/A<br />
5/8” (15.9 mm) Fire-Shield <strong>Gypsum</strong> <strong>Board</strong>, two layers applied either<br />
horizontally or vertically to the interior side of 2x4 wood studs 16”<br />
o.c. Base layer attached with 1-1/4” type S screws 12” o.c. Face layer<br />
attached with 2” type S screws 12” o.c.<br />
5/8” <strong>Gypsum</strong> Sheathing applied to exterior side with 1-3/4” galvanized<br />
roofing nails 0.125” shank, 7/16” head, 8” o.c. or 2” type S screws 8”<br />
o.c. Joints staggered 16” each side and layer. Pre-furred wire stucco<br />
netting attached with 1-1/4”, 1” long steel staples 7” o.c. Portland<br />
cement stucco, 3/4” thick applied over stucco netting.<br />
2008 ~ National <strong>Gypsum</strong> Company Wood Stud <strong>Partitions</strong>


