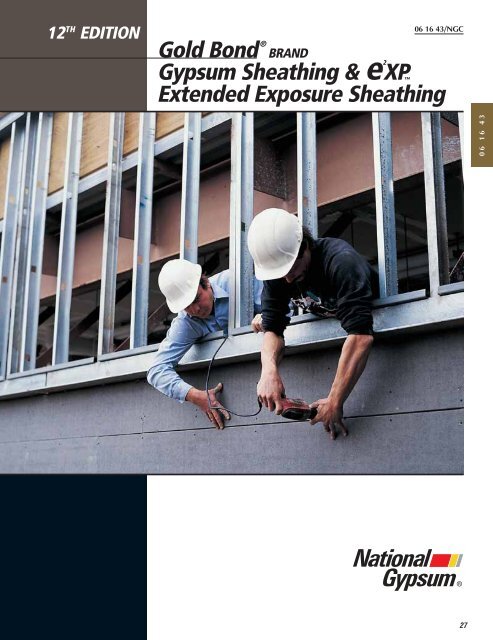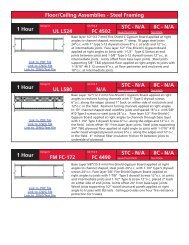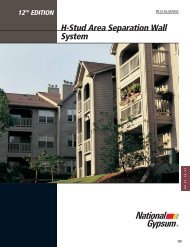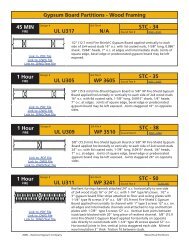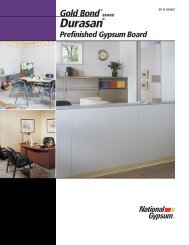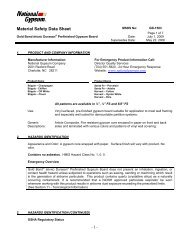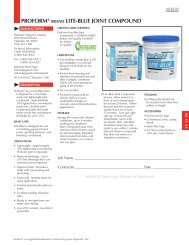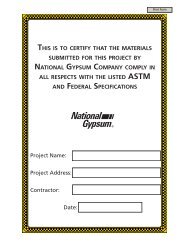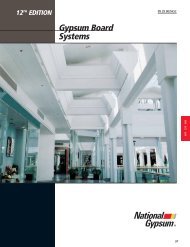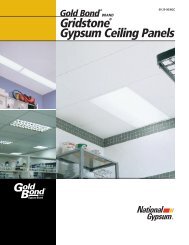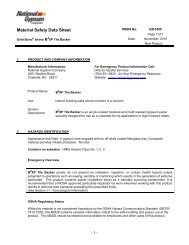gold bond® brand gypsum sheathing - National Gypsum Company
gold bond® brand gypsum sheathing - National Gypsum Company
gold bond® brand gypsum sheathing - National Gypsum Company
Create successful ePaper yourself
Turn your PDF publications into a flip-book with our unique Google optimized e-Paper software.
12 TH EDITION<br />
06 16 43/NGC<br />
Gold Bond ®<br />
BRAND<br />
<strong>Gypsum</strong> Sheathing &<br />
e2<br />
XP<br />
Extended Exposure Sheathing<br />
®<br />
27<br />
06 16 43
GOLD BOND ® BRAND GYPSUM SHEATHING<br />
DESCRIPTION TECHNICAL DATA<br />
Gold Bond Brand <strong>Gypsum</strong><br />
Sheathing is a water<br />
resistant board product<br />
designed for attachment to<br />
the outside of exterior wall<br />
framing as a water resistant<br />
underlayment for various<br />
exterior siding materials.<br />
The <strong>sheathing</strong> is<br />
manufactured with a<br />
treated water resistant core<br />
faced with water repellent<br />
paper on both face and<br />
back surfaces and on both<br />
long edges. Fire-Shield<br />
(type X) Jumbo Sheathing<br />
has special additives in the<br />
core to enhance its fire<br />
resistive properties.<br />
USES<br />
1. As a <strong>sheathing</strong> for wood<br />
framed residential<br />
construction to provide fire<br />
resistance, weather<br />
protection and to add to<br />
structural strength when<br />
used under exterior finishes<br />
such as vinyl siding,<br />
clapboard, paneling,<br />
masonry veneer, stucco<br />
and shingles.<br />
2. As a <strong>sheathing</strong> for steel stud<br />
commercial construction<br />
SQUARE EDGES FOR<br />
VERTICAL APPLICATION<br />
WATER-REPELLENT<br />
PAPER SURFACE<br />
JUMBO GYPSUM SHEATHING<br />
Illustration colors for visualization purposes only.<br />
28 NATIONAL GYPSUM SHEATHING<br />
and as a component in<br />
curtainwall systems and<br />
exterior insulation systems<br />
and finishes.<br />
3. As a <strong>sheathing</strong> for use in<br />
fire-rated exterior wall<br />
assemblies.<br />
ADVANTAGES<br />
1. Economical: Both material<br />
and application costs are<br />
low.<br />
2. Fire Resistance: The noncombustible<br />
<strong>gypsum</strong> core<br />
of the <strong>sheathing</strong> helps<br />
protect framing elements<br />
even when the siding or<br />
finish material is<br />
combustible.<br />
3. Weather Protection:<br />
<strong>Gypsum</strong> Sheathing’s<br />
moisture resistant core and<br />
water repellent surfaces<br />
provide a barrier that<br />
resists passage of wind and<br />
water.**<br />
4. Little or No Sawing:<br />
<strong>Gypsum</strong> Sheathing can be<br />
scored and snapped to<br />
exact size without cutting<br />
or sawing.<br />
WAX-TREATED<br />
GYPSUM CORE<br />
SIZES AND TYPES<br />
1/2" x 4' x 8', 9', 10' (Jumbo) square edge.<br />
5/8" x 4' x 8', 9', 10' (Fire-Shield Jumbo) square edge.<br />
VAPOR PERMEABLE<br />
<strong>Gypsum</strong> Sheathing typically has an average vapor permeance<br />
of 20 perms (dry cup method) which allows the escape of<br />
normal interior created water vapor.<br />
SURFACE BURNING CHARACTERISTICS:<br />
(FIRE HAZARD CLASSIFICATION)<br />
<strong>Gypsum</strong> Sheathing has a flame spread of 20 when tested under<br />
ASTM E 84. Source: Factory Mutual Report No. 16738.102.<br />
FIRE-RESISTANCE RATINGS<br />
A one-hour fire rating can be achieved for a wood framed wall<br />
when constructed per UL Design U305 consisting of nominal<br />
2 x 4 wood studs 16” o.c. faced on the outside with 5/8" Fire-<br />
Shield <strong>Gypsum</strong> Sheathing and on the inside with 5/8" Fire-<br />
Shield <strong>Gypsum</strong> Board.<br />
A two-hour fire rating may be obtained per UL Design U371<br />
with 2 x 4 wood studs 16" o.c. with two layers of 5/8" Fire-<br />
Shield <strong>Gypsum</strong> Board applied to the interior side and 5/8" Fire-<br />
Shield <strong>Gypsum</strong> Sheathing, faced with brick veneer on the<br />
exterior side.<br />
One and two hour fire ratings may be obtained for a steel framed<br />
wall when constructed per UL Designs U 418 and U 425.<br />
STRUCTURAL<br />
Racking tests have been conducted for the <strong>Gypsum</strong> Association<br />
by an independent laboratory according to ASTM E 72.<br />
Average ultimate racking load values were as follows:<br />
SHEAR LOAD IN LBS. PER LINEAR FT. (KILOGRAMS PER METER)<br />
Dry Wet*<br />
1/2" x 4' (12.7 mm x 1219 mm) wide <strong>sheathing</strong> 540 (803) 332 (494)<br />
5/8" x 4' (15.9 mm x 1219 mm) wide type X<br />
*Treated core only<br />
654 (973) 522 (777)<br />
Studs spaced 16" o.c., fasteners galvanized 11 gauge nails 7/16"<br />
head, 1 1/2" long for 1/2" <strong>sheathing</strong> and 1 3/4" long for 5/8",<br />
7" o.c. in the field and 4" o.c. on edges and ends for 5/8"<br />
<strong>Gypsum</strong> Sheathing; 8" o.c. in field and 4" o.c. on edges and<br />
ends for 1/2" <strong>Gypsum</strong> Sheathing.<br />
Corner Bracing – Where continuous diagonal bracing is<br />
required, many building codes allow the use of 4' wide<br />
boards of 1/2" <strong>Gypsum</strong> Sheathing applied vertically to be used<br />
in place of 1" by 4" wood let-in bracing.<br />
Shear Walls – Where wind or seismic forces require shear walls<br />
to resist these lateral forces, most building codes provide<br />
allowable shear values for walls having <strong>gypsum</strong> <strong>sheathing</strong><br />
applied vertically to wood framing. Specific values with<br />
construction requirements and limitations are contained in the<br />
major model building codes (International Building Code,<br />
<strong>National</strong> Building Code, Standard Building Code and Uniform<br />
Building Code).<br />
Shear values for all <strong>gypsum</strong> board, including <strong>Gypsum</strong> Sheathing,<br />
are defined in GA-229 at www.<strong>gypsum</strong>.org/GA-229-08.pdf.<br />
SPECIFICATION COMPLIANCE<br />
Gold Bond <strong>Gypsum</strong> Sheathing is manufactured to comply with<br />
ASTM Specification C 1396.<br />
** Refer to Limitations, page 29, number 10.
LIMITATIONS<br />
1. <strong>Gypsum</strong> Sheathing is not a<br />
finished surface nor is it a<br />
substrate for the direct<br />
application of stucco, paint<br />
or textures. Placement of<br />
vapor retarders is the<br />
responsibility of the design<br />
professional.<br />
2. The <strong>sheathing</strong> shall not be<br />
used as a nailing base.<br />
3. Exterior Insulation Finish<br />
Systems (EIFS): Exterior<br />
Insulation Finish Systems<br />
incorporating <strong>Gypsum</strong><br />
Sheathing should be used<br />
with mechanical fasteners.<br />
The performance of<br />
these systems and<br />
recommendation of the<br />
proper method of<br />
attachment are the sole<br />
responsibility of the EIFS<br />
manufacturer.<br />
4. Application of <strong>Gypsum</strong><br />
Sheathing to framing by<br />
adhesive only is not<br />
recommended.<br />
5. Stud spacing must not<br />
exceed 24" o.c.<br />
6. <strong>Gypsum</strong> Sheathing is not<br />
recommended for<br />
application to exterior<br />
ceilings, soffits or sills.<br />
DETAILS<br />
GYPSUM SHEATHING<br />
WINDOW HEAD<br />
JAMB-REVERSIBLE STOP<br />
06115A<br />
Scale: 3" = 1'-0"<br />
7. <strong>Gypsum</strong> Sheathing should<br />
be spaced not less than<br />
1/4" from abutting masonry<br />
to minimize wicking.<br />
8. Neatly stack <strong>Gypsum</strong><br />
Sheathing flat, taking care<br />
to prevent sagging or<br />
damage to the ends, edges<br />
and surfaces.<br />
9. <strong>Gypsum</strong> Sheathing may be<br />
stored outside for up to one<br />
month if stacked off the<br />
ground under protective<br />
covering.<br />
10. <strong>Gypsum</strong> Sheathing is<br />
designed for use as a<br />
substrate that is covered by<br />
an exterior cladding or<br />
other weather resistive<br />
barrier and is not intended<br />
for long term exposure.<br />
After it has been installed,<br />
it shall not be exposed to<br />
the elements for more than<br />
30 days. The <strong>gypsum</strong><br />
<strong>sheathing</strong> shall be covered<br />
with building felt or<br />
equivalent within 30 days<br />
after installation if exposure<br />
time will be more than 30<br />
days.<br />
11. <strong>Gypsum</strong> Sheathing<br />
applied perpendicular to<br />
framing shall be covered<br />
with building felt or<br />
equivalent or the<br />
horizontal joints shall be<br />
sealed at time of<br />
application.<br />
GYPSUM SHEATHING<br />
WINDOW HEAD<br />
JAMB-3/4" BLIND STOP<br />
06115B<br />
Scale: 3" = 1'-0"<br />
SPECIFICATIONS<br />
SECTION 06 16 43<br />
GYPSUM SHEATHING<br />
06 16 43/NGC<br />
THE FOLLOWING PARAGRAPHS ARE FOR INSERTION INTO SECTIONS OF<br />
GENERIC SPECIFICATIONS OR GENERIC/PROPRIETARY SPECIFICATIONS<br />
COVERING GYPSUM BOARD PRODUCTS. THE GOLD BOND PRODUCT<br />
NAME FOLLOWS THE GENERIC DESCRIPTION IN PARENTHESES.<br />
PART 2 PRODUCTS<br />
2.01 MATERIALS<br />
A. <strong>Gypsum</strong> Sheathing Board: A <strong>gypsum</strong> core <strong>sheathing</strong> boards<br />
with additives to enhance the water resistance of the core;<br />
surfaced with water repellent paper on front, back, and long<br />
edges; and complying with ASTM C 1396.<br />
1. Regular Board, 1/2" x 4' x 8', 9', 10' with square edge<br />
(Gold Bond BRAND Jumbo <strong>Gypsum</strong> Sheathing).<br />
2. Fire-Resistant Board (type X), 5/8" x 4' x 8', 9', 10' with<br />
additives in the core to enhance fire resistance<br />
(Gold Bond BRAND Fire-Shield Jumbo <strong>Gypsum</strong> Sheathing).<br />
PART 3 EXECUTION<br />
3.01 INSTALLATION<br />
A. <strong>Gypsum</strong> Sheathing: In accordance with ASTM C 1280 and<br />
the manufacturer’s recommendations, <strong>National</strong> <strong>Gypsum</strong><br />
<strong>Company</strong> “<strong>Gypsum</strong> Construction Guide.”<br />
RECOMMENDATIONS<br />
Fasteners (nail or screw heads or the crown of staples) shall bear<br />
tightly against the face of the <strong>sheathing</strong> but should not cut into<br />
the face paper. Staples shall be driven with the crown parallel<br />
to the framing. Fasteners shall be no less than 3/8" from the<br />
edges and ends of the <strong>sheathing</strong>. When shear values are not<br />
required, fasteners shall be spaced not more than 8" o.c.<br />
along the vertical ends or edges and intermediate supports.<br />
JUMBO GYPSUM SHEATHING – 4' WIDE<br />
Apply Jumbo <strong>Gypsum</strong> Sheathing vertically with vertical edges<br />
butting over the center of framing members. Fit <strong>sheathing</strong><br />
snugly around all openings. Vertically attach <strong>sheathing</strong> with<br />
nails or screws spaced not over 4" o.c. around perimeter and<br />
8" o.c. to intermediate studs (space staples not over 3" and 6"<br />
o.c. respectively). Jumbo <strong>Gypsum</strong> Sheathing is permitted to be<br />
applied horizontally. Secure horizontally applied <strong>sheathing</strong> to<br />
studs with nails or screws spaced not over 4" o.c. along ends<br />
and 8" o.c. to intermediate framing. Square edge <strong>gypsum</strong><br />
<strong>sheathing</strong> applied perpendicular to framing shall be covered<br />
with building felt or equivalent or horizontal joints shall be<br />
sealed at time of application. Horizontal <strong>gypsum</strong> <strong>sheathing</strong><br />
joints do not require back blocking.<br />
TOTAL WALL THICKNESS<br />
Door and window frames for outside wall openings should be<br />
ordered according to total wall thickness. For ease of<br />
installation it is recommended that window frames be<br />
selected with blind stops the same thickness as the <strong>sheathing</strong>.<br />
REVERSIBLE STOPS<br />
Window frames with reversible stops can accommodate<br />
1/2" <strong>sheathing</strong>. Detail 06115 A.<br />
3/4" BLIND STOPS<br />
For use of fixed 3/4" blind stops with 1/2" <strong>sheathing</strong>, insert<br />
1/4" shim between <strong>sheathing</strong> and trim. Detail 06115 B.<br />
NATIONAL GYPSUM SHEATHING<br />
29<br />
06 16 43
INSTALLATION<br />
2" X 4"<br />
FRAMING<br />
16" O.C.<br />
VINYL, WOOD, CLAPBOARD SIDING<br />
Apply horizontal siding directly over the <strong>sheathing</strong>. Fasteners<br />
should have a 1" penetration into each framing member.<br />
Butt siding joints over framing members.<br />
2" X 4"<br />
FRAMING<br />
16" O.C.<br />
SHEATHING<br />
SHEATHING<br />
BRICK<br />
VENEER<br />
BRICK VENEER<br />
Wall ties for masonry veneer should be nailed through the<br />
<strong>sheathing</strong> with nails that penetrate a minimum of 1" into the<br />
framing. Leave an air space of 2" between <strong>sheathing</strong> and<br />
veneer.*<br />
*Brick Institute of America<br />
WALL TIE<br />
30 NATIONAL GYPSUM SHEATHING<br />
FLASHING<br />
Note: Refer to exterior cladding manufacturer and local codes to<br />
determine if a weather resistive barrier is required over<br />
<strong>gypsum</strong> <strong>sheathing</strong>.<br />
BUILDING FELT<br />
OR<br />
EQUIVALENT<br />
BUILDING<br />
FELT OR<br />
EQUIVALENT<br />
2" X 4"<br />
FRAMING<br />
16" O.C.<br />
SHEATHING<br />
FLASHING<br />
STUCCO<br />
Nail 3.4 lb. Self-furring Galvanized Diamond Mesh metal lath<br />
through the <strong>sheathing</strong> into the framing.<br />
2" X 4"<br />
FRAMING<br />
16" O.C.<br />
SHEATHING<br />
FURRING STRIP<br />
3.4 LB. SELF-FURRING<br />
DIAMOND MESH<br />
METAL LATH<br />
STUCCO<br />
SHINGLES<br />
SHINGLES OR SHAKES<br />
Apply 1 x 2 wood furring strips horizontally over the <strong>Gypsum</strong><br />
Sheathing, spaced to correspond to the shingle exposure,<br />
using nails of sufficient length to provide at least 1"<br />
penetration into the studs. Nail furring through the <strong>sheathing</strong><br />
into the framing with a minimum of one nail at each<br />
intersection of stud and furring.<br />
BUILDING<br />
FELT OR<br />
EQUIVALENT<br />
OR PAPER-<br />
BACKED<br />
METAL LATH<br />
BUILDING<br />
FELT OR<br />
EQUIVALENT
GOLD BOND ® BRAND<br />
e 2<br />
XP EXTENDED EXPOSURE SHEATHING<br />
DESCRIPTION<br />
e 2 XP Sheathing is a moisture<br />
and mold resistant<br />
<strong>sheathing</strong> panel designed<br />
for attachment to the<br />
outside of sidewall and<br />
soffit framing as a water<br />
resistant underlayment for<br />
various exterior materials.<br />
e 2 XP Sheathing is<br />
manufactured with an<br />
enhanced moisture and<br />
mold resistant core and<br />
facer. The facer is<br />
composed of a coated<br />
fiberglass mat which<br />
provides superior weather<br />
resistance capabilities. It is<br />
produced in 1/2" and 5/8"<br />
thicknesses, 4' wide in 8',<br />
9' and 10' lengths. e 2 XP<br />
Sheathing is lightweight,<br />
scores and cuts easily and<br />
is specially coated on the<br />
front, back and sides for<br />
easy handling.<br />
BASIC USES<br />
e 2 XP Sheathing can be used<br />
in both wood and metal<br />
stud construction to<br />
provide fire resistance,<br />
weather protection and to<br />
add to structural strength.<br />
e 2 XP Sheathing can be<br />
used as a substrate for<br />
various air and water<br />
resistive barriers including<br />
building wraps, selfadhesive<br />
membranes and<br />
liquid applied coatings. It<br />
can be used as a<br />
component in curtainwall<br />
or Exterior Insulated Finish<br />
Systems (EIFS), and under<br />
various exterior finishes<br />
such as metal, vinyl, wood<br />
or fiber-cement siding;<br />
brick/stone veneer, or<br />
conventional stucco. The<br />
5/8" e 2 XP Fire-Shield ®<br />
Type X <strong>gypsum</strong> panel can<br />
be utilized for exterior firerated<br />
wall and soffit<br />
assemblies.<br />
ADVANTAGES<br />
Manufactured to meet<br />
ASTM C 1177 (“Standard<br />
Specification for Glass Mat<br />
<strong>Gypsum</strong> Substrate for Use<br />
as Sheathing”).<br />
Will withstand up to 12<br />
months of exposure to<br />
typical weather conditions,<br />
subject to terms, conditions<br />
and exclusions of <strong>National</strong><br />
<strong>Gypsum</strong>’s Limited<br />
Warranties.<br />
Treated fiberglass face,<br />
back and <strong>gypsum</strong> core<br />
provides extra protection<br />
against mold growth per<br />
ASTM D3273.<br />
Superior water resistance<br />
which does not impede<br />
vapor transmission.<br />
Dimensionally stable under<br />
changes in temperature<br />
and relative humidity and<br />
resists warping, rippling,<br />
buckling and sagging for a<br />
flat and even substrate.<br />
Noncombustible material.<br />
Approved for inclusion in<br />
specific UL fire-rated<br />
designs.<br />
Can be scored and<br />
snapped to exact size<br />
without cutting or sawing.<br />
Coated face and back for<br />
easy handling.<br />
Ideally suited for soffit<br />
applications.<br />
Suitable for radius<br />
applications.<br />
MOLD AND MILDEW<br />
RESISTANCE<br />
e 2 XP Sheathing was designed<br />
to provide extra protection<br />
against mold and mildew<br />
compared to standard<br />
<strong>gypsum</strong> board products.<br />
When tested by an<br />
independent lab per ASTM<br />
D 3273 (“Standard Test<br />
Method for Resistance to<br />
Growth of Mold on the<br />
Surface of Interior Coatings<br />
in an Environmental<br />
Chamber”), e 2 XP<br />
Sheathing achieved a score<br />
of 10, the best possible<br />
score for this test. No<br />
material can be considered<br />
“mold proof,” nor is it<br />
certain that any material<br />
will resist mold or mildew<br />
indefinitely. When used in<br />
conjunction with good<br />
design, handling and<br />
construction practices,<br />
e 2 XP Sheathing can<br />
provide increased mold<br />
resistance versus standard<br />
<strong>gypsum</strong> board products.<br />
As with any building<br />
material, avoiding water<br />
exposure during handling,<br />
storage and installation,<br />
and after installation is<br />
complete, is the best way<br />
to avoid the formation of<br />
mold or mildew.<br />
LIMITATIONS<br />
e 2 XP Sheathing is not a<br />
finished surface nor is it a<br />
substrate for the direct<br />
application of joint<br />
Coated Fiberglass Mat<br />
06 16 43/NGC<br />
compound, stucco, paint<br />
or textures in wall<br />
applications.<br />
All materials in<br />
conjunction with e 2 XP<br />
Sheathing should be<br />
installed per the<br />
manufacturer’s<br />
recommendations.<br />
e 2 XP Sheathing should<br />
never be used as a nailing<br />
base. Mechanical fasteners<br />
should pass through the<br />
<strong>sheathing</strong> and engage the<br />
framing member behind<br />
the panel.<br />
e 2 XP Sheathing is resistant<br />
to weather, but it is not<br />
intended for immersion in<br />
water and should not be<br />
subjected to cascading<br />
water conditions.<br />
Do not apply e 2 XP<br />
Sheathing below grade.<br />
Always follow building<br />
code grade clearance<br />
requirements.<br />
e 2 XP Sheathing should be<br />
protected from the<br />
elements and maintained<br />
in reasonable condition<br />
prior to installation.<br />
Boards should be stacked<br />
flat with care taken to<br />
prevent sagging or damage<br />
to edges, ends or surfaces.<br />
Following installation, the<br />
structure must be<br />
Coated Fiberglass Mat<br />
Enhanced<br />
Moisture and<br />
Mold Resistant<br />
<strong>Gypsum</strong> Core<br />
NATIONAL GYPSUM SHEATHING<br />
31<br />
06 16 43
adequately maintained by<br />
the contractor and/or<br />
building owner.<br />
Do not laminate e 2 XP<br />
Sheathing to masonry<br />
surfaces, fasten to furring<br />
strips or framing.<br />
e 2 XP Sheathing is not<br />
intended for tile<br />
applications. For tile<br />
applications, PermaBase<br />
Cement Board is<br />
recommended.<br />
e 2 XP Sheathing is not a<br />
replacement for structurally<br />
engineered <strong>sheathing</strong>s<br />
required for racking<br />
qualities, and should not be<br />
used in lieu of plywood<br />
when required.<br />
e 2 XP Sheathing application<br />
to framing by adhesive only<br />
is not recommended.<br />
Stud spacing must not<br />
exceed 24" o.c.<br />
All design details such as<br />
fasteners, sealants and<br />
control joints, per system<br />
specifications, must be<br />
properly installed.<br />
Openings and penetrations<br />
must be properly flashed<br />
and sealed according to<br />
code, building design and<br />
weather resistive barrier<br />
manufacturer’s instructions.<br />
Failure to do so will void<br />
the warranty .<br />
(See e 2 XP Sheathing<br />
Warranty for terms,<br />
conditions and limitations.)<br />
COMPOSITION & MATERIALS<br />
e 2 XP Sheathing is<br />
manufactured with a<br />
moisture and mold resistant<br />
core and facer. The facer is<br />
composed of a coated<br />
fiberglass mat which<br />
provides superior weather<br />
resistant capabilities. e 2 XP<br />
Fire-Shield ® Exterior<br />
Sheathing (Type X) has<br />
special additives in the core<br />
to enhance its fire-resistive<br />
properties.<br />
e 2 XP Sheathing contains no<br />
asbestos.<br />
SIZES AND TYPES<br />
Fire-Shield:<br />
1. Width: 4' (1219 mm)<br />
2. Lengths: 8', 9' and 10'<br />
(2438 mm,<br />
2743 mm, and<br />
3048 mm)<br />
3. Thickness: 1/2" Regular<br />
(12.7 mm)<br />
5/8" Fire-Shield<br />
(15.9 mm)<br />
4. Edges: Square<br />
32 NATIONAL GYPSUM SHEATHING<br />
TECHNICAL DATA<br />
PHYSICAL PROPERTIES 1/2" e 2 XP 5/8" e 2 XP<br />
Nominal Width 4' 4'<br />
Standard Lengths 8', 9', 10' ± 1/4" 8', 9', 10' ± 1/4"<br />
Nominal Weight, lbs./msf 1,900 1,900<br />
Bending Radius 6' 1<br />
6' 1<br />
Composition Coated fiberglass mat/<strong>gypsum</strong> core<br />
Racking strength, 2 lbs/f.(dry)<br />
(Ultimate - not design value)<br />
>540 >654<br />
Flexural Strength, 3 parallel, lbs. 80 4<br />
100 4<br />
(4' weak direction)<br />
Compressive Strength Min. 500 psi Min. 500 psi.<br />
Humidified Deflection, 3 inches 1/8" 1/8" 5<br />
Permeance 6 (perms) [ng/Pa s m 2 ] 22 [1260] 19 [1090]<br />
“R” Value 7<br />
.043 .050<br />
Combustibility Noncombustible Noncombustible<br />
Flame Spread, E84 5 5<br />
Coefficient of Thermal Expansion 9 9.26 x 10 -6<br />
9.26 x 10 -6<br />
in/in/˚F<br />
Resists Growth of Mold 10<br />
Yes Yes<br />
Handling Characteristic Yes Yes<br />
Fasteners Standard Standard<br />
1. Double fasteners on ends as needed.<br />
2. Tested in accordance with ASTM E 72<br />
3. Tested in accordance with ASTM C 473<br />
4. Minimum requirements for ASTM C 1177<br />
5. Maximum requirements for ASTM C 1396 and ASTM C 1177<br />
6. Tested in accordance with ASTM E 96 (dry cup method)<br />
7. Tested in accordance with ASTM C 518 (heat flow meter)<br />
8. As defined and tested in accordance with ASTM E 136<br />
9. Tested in accordance with ASTM E 228<br />
10. Tested in accordance with ASTM D 3273<br />
APPLICABLE STANDARDS<br />
ASTM Specification C 1177 and<br />
application sections of C 1396.<br />
FIRE RESISTANCE RATINGS<br />
The 5/8" e 2 XP Fire-Shield<br />
Sheathing is tested in<br />
accordance with ASTM<br />
Standard E 119 and is<br />
classified as Type X for use<br />
in UL Listings.<br />
INSTALLATION<br />
APPLICABLE STANDARDS<br />
AND REFERENCES<br />
ASTM C 1280<br />
GYPSUM Association GA-253<br />
RECOMMENDATIONS<br />
e 2 XP Sheathing must be<br />
installed in accordance with<br />
<strong>Gypsum</strong> Association with<br />
document GA-253, ASTM C<br />
1280 or <strong>National</strong> <strong>Gypsum</strong><br />
Co. <strong>Gypsum</strong> Construction<br />
Guide.<br />
e 2 XP Sheathing can be<br />
attached parallel or<br />
perpendicular to wood or<br />
metal framing. Use<br />
appropriate board<br />
orientation for specific fire<br />
assemblies and shear wall<br />
applications as required by<br />
the design.<br />
Framing members shall not<br />
vary more than 1/8" from the<br />
plane of the faces of adjacent<br />
framing.<br />
Fasteners should be driven<br />
flush with the panel surface (not<br />
countersunk) and into the<br />
framing. Locate fasteners at<br />
least 3/8" from the ends and<br />
edges of the <strong>sheathing</strong>. For<br />
wood studs: Nails should be<br />
galvanized, 11 gauge, 7/16"<br />
head, 1-3/4" long. Screws<br />
should be 1-1/4" bugle head,<br />
corrosion resistant Type W for<br />
wood and Type S for steel. Use<br />
appropriate fasteners for<br />
attaching e 2 XP Sheathing to<br />
framing.<br />
Install e 2 XP Sheathing with<br />
end joints staggered on<br />
horizontal applications.<br />
Ends and edges of the<br />
<strong>sheathing</strong> should fit snugly.<br />
The location of control<br />
joints shall be as required<br />
by either the building design<br />
or the manufacture of the<br />
specified exterior material.<br />
JOINT TREATMENT<br />
e 2 XP Sheathing is compatible<br />
with a variety of exterior<br />
systems. For applications<br />
requiring joint treatment,<br />
joint finishes must be<br />
compatible with the exterior<br />
system specified. Consult<br />
your weather/water resistant<br />
barrier manufacturer,<br />
cladding manufacturer or<br />
local building code<br />
authority to determine the<br />
appropriate joint treatments.<br />
DECORATION<br />
Soffit and Ceiling applications<br />
only<br />
Embed 2" wide fiberglass mesh<br />
tape in ProForm ® BRAND Sta-<br />
Smooth ® Setting Compound or<br />
equivalent, over all joints.<br />
Once dry, apply a skim coat of<br />
Sta-Smooth Setting Compound<br />
or equivalent, over the panels<br />
to achieve a uniform, smooth<br />
finish over the entire area.<br />
Prime with exterior grade<br />
primer and finish with two<br />
coats of exterior grade paint.<br />
e 2 XP Sheathing<br />
was introduced in March<br />
2008 on a regional basis<br />
beginning in the<br />
Southeastern United States.<br />
For additional product and<br />
availability information<br />
go to:<br />
WWW.PURPLECHOICE.INFO.<br />
For additional information<br />
Phone 1-800-NATIONAL<br />
(1-800-628-4662)<br />
®


