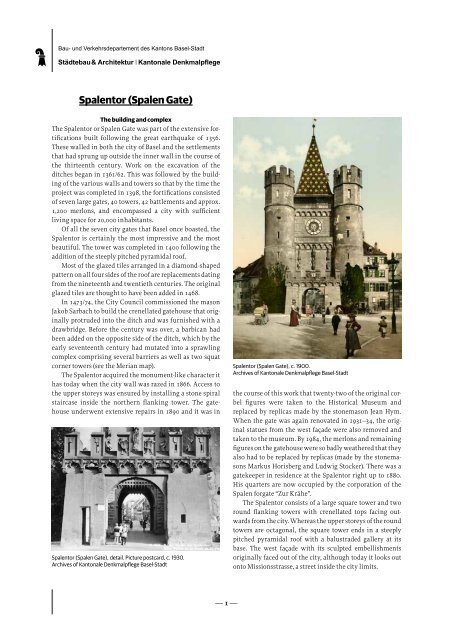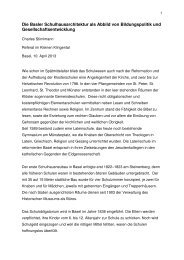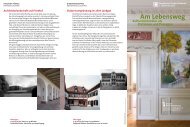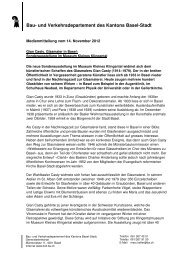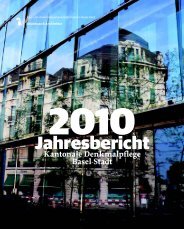Spalentor (Spalen Gate) - Denkmalpflege
Spalentor (Spalen Gate) - Denkmalpflege
Spalentor (Spalen Gate) - Denkmalpflege
You also want an ePaper? Increase the reach of your titles
YUMPU automatically turns print PDFs into web optimized ePapers that Google loves.
<strong><strong>Spalen</strong>tor</strong> (<strong>Spalen</strong> <strong>Gate</strong>)<br />
The building and complex<br />
The <strong><strong>Spalen</strong>tor</strong> or <strong>Spalen</strong> <strong>Gate</strong> was part of the extensive fortifications<br />
built following the great earthquake of 1356.<br />
These walled in both the city of Basel and the settlements<br />
that had sprung up outside the inner wall in the course of<br />
the thirteenth century. Work on the excavation of the<br />
ditches began in 1361/62. This was followed by the building<br />
of the various walls and towers so that by the time the<br />
project was completed in 1398, the fortifications consisted<br />
of seven large gates, 40 towers, 42 battlements and approx.<br />
1,200 merlons, and encompassed a city with sufficient<br />
living space for 20,000 inhabitants.<br />
Of all the seven city gates that Basel once boasted, the<br />
<strong><strong>Spalen</strong>tor</strong> is certainly the most impressive and the most<br />
beautiful. The tower was completed in 1400 following the<br />
addition of the steeply pitched pyramidal roof.<br />
Most of the glazed tiles arranged in a diamondshaped<br />
pattern on all four sides of the roof are replacements dating<br />
from the nineteenth and twentieth centuries. The original<br />
glazed tiles are thought to have been added in 1468.<br />
In 1473/74, the City Council commissioned the mason<br />
Jakob Sarbach to build the crenellated gatehouse that originally<br />
protruded into the ditch and was furnished with a<br />
drawbridge. Before the century was over, a barbican had<br />
been added on the opposite side of the ditch, which by the<br />
early seventeenth century had mutated into a sprawling<br />
complex comprising several barriers as well as two squat<br />
corner towers (see the Merian map).<br />
The <strong><strong>Spalen</strong>tor</strong> acquired the monumentlike character it<br />
has today when the city wall was razed in 1866. Access to<br />
the upper storeys was ensured by installing a stone spiral<br />
staircase inside the northern flanking tower. The gatehouse<br />
underwent extensive repairs in 1890 and it was in<br />
<strong><strong>Spalen</strong>tor</strong> (<strong>Spalen</strong> <strong>Gate</strong>), detail. Picture postcard, c. 1930.<br />
Archives of Kantonale <strong>Denkmalpflege</strong> Basel-Stadt<br />
— 1 —<br />
<strong><strong>Spalen</strong>tor</strong> (<strong>Spalen</strong> <strong>Gate</strong>), c. 1900.<br />
Archives of Kantonale <strong>Denkmalpflege</strong> Basel-Stadt<br />
the course of this work that twentytwo of the original corbel<br />
figures were taken to the Historical Museum and<br />
replaced by replicas made by the stonemason Jean Hym.<br />
When the gate was again renovated in 1931–34, the original<br />
statues from the west façade were also removed and<br />
taken to the museum. By 1984, the merlons and remaining<br />
figures on the gatehouse were so badly weathered that they<br />
also had to be replaced by replicas (made by the stonemasons<br />
Markus Horisberg and Ludwig Stocker). There was a<br />
gatekeeper in residence at the <strong><strong>Spalen</strong>tor</strong> right up to 1880.<br />
His quarters are now occupied by the corporation of the<br />
<strong>Spalen</strong> forgate “Zur Krähe”.<br />
The <strong><strong>Spalen</strong>tor</strong> consists of a large square tower and two<br />
round flanking towers with crenellated tops facing outwards<br />
from the city. Whereas the upper storeys of the round<br />
towers are octagonal, the square tower ends in a steeply<br />
pitched pyramidal roof with a balustraded gallery at its<br />
base. The west façade with its sculpted embellishments<br />
originally faced out of the city, although today it looks out<br />
onto Missionsstrasse, a street inside the city limits.
Matthäus Merian, Map of the city of Basel, 1617. Detail with <strong><strong>Spalen</strong>tor</strong><br />
(<strong>Spalen</strong> <strong>Gate</strong>) and barriers as well as two squat corner towers.<br />
Archives of Kantonale <strong>Denkmalpflege</strong> Basel-Stadt<br />
The sculptures<br />
Above the gateway: a city of Basel coatofarms on an escutcheon<br />
held aloft by two rampant lions dating from c. 1400;<br />
a statue of the Virgin cast as the Queen of Heaven with<br />
crown and sceptre and in her arms the infant Jesus. The<br />
clouds below the crescent moon at her feet are populated<br />
by five angelic minstrels holding a fiddle, organ (portable),<br />
dulcimer, lute and shawm. The Virgin is flanked by two<br />
Old Testament prophets, identified variously as Isaiah and<br />
Micah or as Enoch and Elijah (?), c. 1420 (replicas).<br />
Inside the gateway: keystone of the vaulting with<br />
angelic figure, c. 1400. On the gatehouse: numerous corbel<br />
figures, all of which are replicas dating from 1984, based<br />
loosely on the originals now in the Historical Museum. On<br />
the merlons: two warriors in full armour holding escutcheons,<br />
1473/74 (replicas).<br />
The façade facing into the city features one of Basel’s<br />
famous “Basler Dybli” (Basle Dove) letterboxes designed by<br />
Melchior Berri in 1844.<br />
The gates<br />
The portcullis is a grille made of oak beams whose pointed<br />
ends are capped with iron. It was raised and lowered inside<br />
two grooves with a winch.<br />
Use was also made of a system of twelve oak beams that<br />
could be lowered individually (like those installed in the<br />
St. JohannsTor in 1582). These were suspended by ropes<br />
and rings at the top, while their pointed ends at the bottom<br />
were again capped with iron.<br />
July 2003<br />
— 2 —<br />
The large oak door, whose hinges rest inside huge, drumlike<br />
bearings inside the passageway, used to be closed at<br />
sundown every day until the law requiring this was<br />
repealed in 1859. Latecomers could still slip into the city<br />
by way of the little “manhole” known as the “eye of the<br />
needle”.<br />
The side door in the gatehouse originally opened onto<br />
the ditch, which was eventually converted into plots of<br />
land that became very popular as allotment gardens. There<br />
were vineyards (each with its own little shed) in front of<br />
the <strong><strong>Spalen</strong>tor</strong> right up to the midnineteenth century.<br />
View of <strong><strong>Spalen</strong>tor</strong> (<strong>Spalen</strong> <strong>Gate</strong>) from <strong>Spalen</strong>graben.<br />
Photo A. Ballié, Archives of Kantonale <strong>Denkmalpflege</strong> Basel-Stadt


