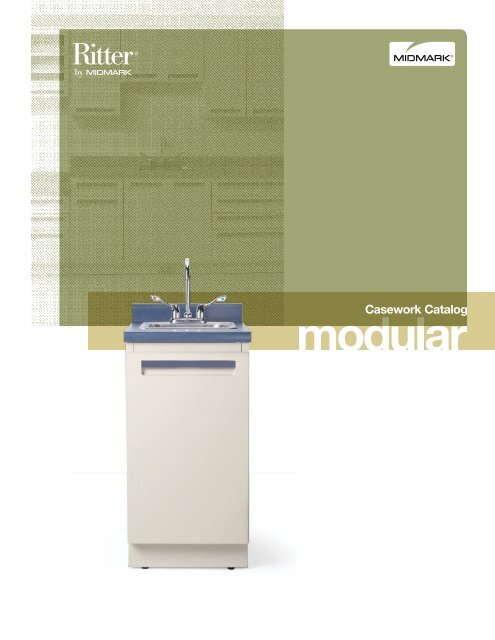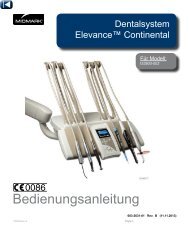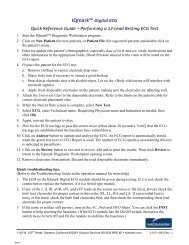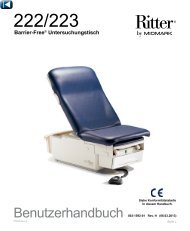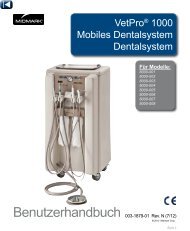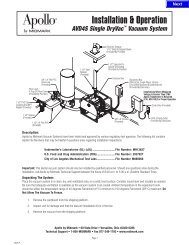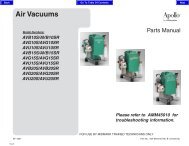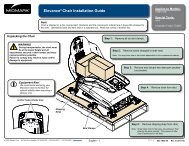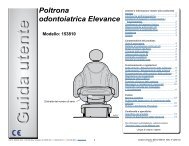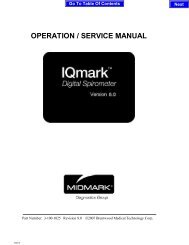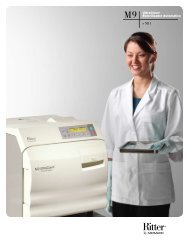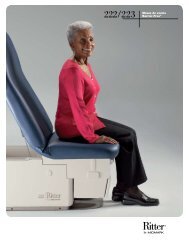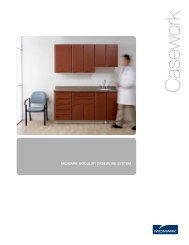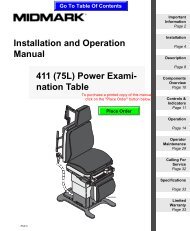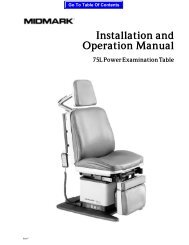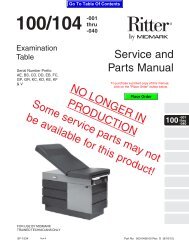Modular Casework Catalog - Midmark
Modular Casework Catalog - Midmark
Modular Casework Catalog - Midmark
Create successful ePaper yourself
Turn your PDF publications into a flip-book with our unique Google optimized e-Paper software.
<strong>Casework</strong> <strong>Catalog</strong><br />
modular
36" table HIGH of BASE contents<br />
ExAM – SINk/STORAGE COMBINATION UNITS<br />
General Information .................................................................................................................. 4<br />
Value Engineering Suggestions ................................................................................................. 5<br />
<strong>Midmark</strong> Cabinet Cutaway ....................................................................................................... 6<br />
<strong>Midmark</strong> <strong>Casework</strong> Series ........................................................................................................ 7<br />
Ritter Cabinet Cutaway ............................................................................................................. 8<br />
Ritter <strong>Casework</strong> Series ............................................................................................................. 9<br />
Test Data Sheet ...............................................................................................................10 - 11<br />
<strong>Midmark</strong> <strong>Modular</strong> <strong>Casework</strong> Order Policy .............................................................................. 12<br />
Shipping Policy ....................................................................................................................... 13<br />
<strong>Modular</strong> <strong>Casework</strong> Limited Warranty ...................................................................................... 14<br />
Base Exam — Sink/Storage Units ...................................................................................15 - 18<br />
Base Sink Units ...............................................................................................................19 - 22<br />
Base Sink Unit - ADA ............................................................................................................. 22<br />
Base Storage Units ........................................................................................................ 22 - 33<br />
Base File Units ............................................................................................................... 33 - 35<br />
Base Corner Units .......................................................................................................... 35 - 38<br />
Floor Base Options ......................................................................................................... 39 - 40<br />
Sinks ...................................................................................................................................... 42<br />
Faucets .......................................................................................................................... 43 - 44<br />
Sink/Accessories .................................................................................................................... 45<br />
Tall Storage Units ........................................................................................................... 46 - 50<br />
Tall Unit Options ............................................................................................................. 50 - 51<br />
Hanging, Standing and Mobile Desks ............................................................................. 52 - 53<br />
Desk Unit Options .......................................................................................................... 53 - 55<br />
Overhead Cabinets ......................................................................................................... 56 - 61<br />
Overhead Narcotics Cabinets ................................................................................................. 62<br />
Corner Overheads .......................................................................................................... 63 - 66<br />
Overhead Options .......................................................................................................... 67 - 69<br />
Mobile Carts ................................................................................................................... 70 - 73<br />
Mobile File ............................................................................................................................. 74<br />
Mobile Options ....................................................................................................................... 75<br />
Specialty Units ........................................................................................................................ 76<br />
Laminate and Corian ® Countertops ........................................................................................ 77<br />
Countertop Accessories ................................................................................................. 78 - 79<br />
General Accessories ............................................................................................................... 80<br />
<strong>Midmark</strong> Exam Room <strong>Casework</strong> .................................................................................... 81 - 82<br />
Ritter Exam Room <strong>Casework</strong> ......................................................................................... 83 - 84<br />
Notes ............................................................................................................................. 85 - 87<br />
3
GeneRal InfoRMatIon<br />
MIDMaRK vs RItteR<br />
<strong>Midmark</strong> offers two lines of casework that aesthetically match the <strong>Midmark</strong> and Ritter exam tables. The<br />
<strong>Midmark</strong> line coordinates more easily with the <strong>Midmark</strong> tables, whereas, the Ritter line coordinates more<br />
easily with the Ritter tables. Please note that a <strong>Midmark</strong> line cabinet can be used with a Ritter style table<br />
provided that colors are selected carefully for both products. Please see summary below or product<br />
specifications for more details.<br />
<strong>Midmark</strong> – Pebble Grey paint on metal; Pebble Grey polymer-covered door and drawer fronts.<br />
See color chart for color options on door/drawer pull inserts.<br />
Advantages – full featured medical casework, easier to clean than laminate; more<br />
chemically resistant; rounded corners on drawers and doors; labeling system available;<br />
plexiglass door front options. Interior modularity.<br />
Ritter – Pebble Grey paint on metal; Pebble Grey handles. See color chart for colors available on door/<br />
drawer fronts.<br />
Advantages – basic medical features, more economical.<br />
coUnteRtoPs<br />
<strong>Midmark</strong>’s standard countertop is a seamless (up to 144"), one piece laminate with a 180°<br />
postformed front and a backsplash. Solid surface countertops are also available in standard colors.<br />
<strong>Midmark</strong> can source virtually any countertop surface desired. See our standard color chart for color<br />
options. Please call 1-800-MIDMaRK, ext. 8914 for an estimate on cost and delivery times.<br />
DRaWeRs<br />
This catalog offers drawer configurations that are most commonly requested. When selecting your<br />
personal configuration please note that the names of the drawers are not exact measurements. The<br />
ratio of the heights of the 2", 4" and 8" drawers are 1:2:4. Therefore, since a 30" high base cabinet can<br />
accommodate two 8" drawers, it could also accommodate four 4" drawers or eight 2" drawers. A pullout<br />
writing surface can also replace a 2" drawer in the 24" wide and 30" wide base units.<br />
In the <strong>Midmark</strong> line, any base storage unit can be easily converted from drawers to doors or vice versa<br />
after installation.<br />
oPtIons<br />
Locks are available as individual door locks or as a central locking system for drawers.<br />
Sloping tops can be added to overhead units and tall units. Task lights are available in 18"<br />
and 36" lengths, which may be hard wired, corded or daisy chained.<br />
4<br />
ValUe enGIneeRInG sUGGestIons<br />
• Exam room combination units are by far the most economical method of using <strong>Midmark</strong><br />
<strong>Casework</strong> in the medical environment. Check to see if one of the configurations fits your<br />
needs. (See pages 81-84)<br />
• Base combination cabinets offer cost savings with many configuration options.<br />
• Converting small overhead cabinets to larger overhead cabinets.<br />
For example, a 48" wide overhead is significantly lower in cost than two 24" wide units.<br />
• Reducing the number of drawers in base units by using larger drawers or by converting to<br />
bulk storage areas.<br />
MoDel nUMbeRs<br />
Please see display below for an explanation on <strong>Modular</strong> <strong>Casework</strong> model numbers.<br />
M = <strong>Midmark</strong><br />
R = Ritter<br />
X = Universal<br />
C = <strong>Casework</strong><br />
B = Base D = Desk<br />
M = Mobile T = Tall<br />
O = Overhead S = Specialty<br />
S = Standard Configuration<br />
M C -- S B S 001-- 24 36 18<br />
A = Accessory C = Corner<br />
F = File H = Hanging<br />
L = Light Duty M = Mobile<br />
N = Narcotics P = Storage<br />
S = Sink Z = Specialty<br />
*<strong>Midmark</strong> and Ritter for primary and acute care markets. Dental markets use <strong>Midmark</strong> only. *Dimensions in this book are nominal external dimensions. Contact <strong>Midmark</strong> for actual dimensions.<br />
5<br />
Configuration<br />
Width, Height, Depth
18/20 gauge steel shell<br />
with baked epoxy<br />
powder coat paint<br />
Woodgrain panels<br />
(optional)<br />
MIDMaRK cabInet cUtaWaY<br />
Fastener<br />
for easy ganging<br />
of cabinets<br />
Easy to install<br />
overhead mounting<br />
bracket Fastener<br />
for easy ganging<br />
of cabinets<br />
Internally<br />
adjustable<br />
leveling screws<br />
6<br />
Polymer covered front surface<br />
coordinates with <strong>Midmark</strong> tables<br />
180 degree postfomed<br />
laminate top<br />
(standard)<br />
Internal modular system with<br />
adjustable glides for instant<br />
and toolless drawer configuration changes<br />
Lock bar (optional)<br />
Fully<br />
adjustable<br />
shelves<br />
R<br />
Blum 110 degree<br />
concealed, self-closing hinge<br />
2" full extension writing surface<br />
MA729203<br />
2" single material polystyrene<br />
drawer for easy cleaning<br />
4" single material polystyrene<br />
drawer for easy cleaning<br />
8" single material polystyrene drawer<br />
(10 " internal clearance)<br />
or<br />
20 gauge steel file drawer<br />
MIDMaRK caseWoRK seRIes<br />
Finish/Color: Premium quality powder coat, baked-on epoxy. Base Color: <strong>Midmark</strong> Pebble Grey.<br />
<strong>Casework</strong> Assembly:<br />
Design: Individual, interchangeable, integral, modular units comprising a desired assembly<br />
Cabinet: 18 and 20 gauge cold rolled steel; single-piece shell and bottom frame design; press<br />
joined (Tog-L-Loc ® )<br />
Filler and Trim: Manufacturer's standard coordinated components<br />
Drawers:<br />
Deep Drawer Construction: One piece molded polystyrene drawer bodies with rounded<br />
corners; manufacturer’s color coordinated with cabinet color<br />
File Drawer Construction: 20 gauge cold rolled steel frame; including suspended file<br />
system and file bars<br />
Front/Back: 12 Mil. seamless polymer-covered front; melamine back<br />
Core: 45 lb. NAUF MDF board, 3/4 thick<br />
Slide: Manufacturer’s standard 88 lb. capacity and heavy duty 150 lb. capacity slide for file<br />
drawers and pull-out waste units.<br />
Pulls: Recessed and integrated front panel design; clear snap-on handle with<br />
interchangeable color strips, and optional labeling system<br />
Door Construction:<br />
Front/Back: 12 Mil. seamless polymer-covered front; melamine back<br />
Core: 45 lb. NAUF MDF board, 3/4 thick<br />
Hinges: Manufacturer’s standard Blum ® , concealed, self-closing, 110° opening, nickel<br />
plated metal<br />
Pulls: Recessed and integrated front panel design; clear snap-on handle with<br />
interchangeable color strips, and optional labeling system<br />
Adjustable Shelving: 20 gauge cold rolled steel, painted to match cabinet color; manufacturer’s<br />
standard reinforced nylon support clips; 36" and wider shelves use 18 gauge cold<br />
rolled steel<br />
Locks:<br />
Doors: Manufacturer’s standard Timberline, individually mounted, cam style lock or<br />
deadbolt orientation with removable lock plug; locks keyed alike with two keys per lock<br />
Drawers: Manufacturer’s standard Timberline lock body with removable lock plug with 14<br />
gauge cold rolled steel pivoting lock bar for central lock system; locks keyed alike with two<br />
keys per lock.<br />
Casters: Manufacturer’s standard Gross Stabil ® , 2" or 3" twin wheel design, stem mounting;<br />
locking; urethane wheel<br />
Countertops: As described in “Top Schedule" indicated on drawings<br />
Standard Countertops: Phenolic resign particle board core<br />
Horizontal: High pressure laminate surfacing material is .045" thick, matte finish<br />
Vertical: Melamine/Laminate, suede finish<br />
Filler Panel/Leg Support: Particle board, 45 lb. – 48 lb. density<br />
Plastic Laminate: Wilsonart , Formica ® ; as selected<br />
Solid Surface: Corian ®<br />
Accessories:<br />
Plumbing Fixtures: Sinks: (as selected); Faucets: (as selected)<br />
Task Lights: Light Corporation; Optional hard wiring or daisy chain system; Prismatic Acrylic<br />
lens; NPF ballast; UL Listed and CSA Certified; T8 cool white lamps; 18" and 36" length options<br />
Project-Specific Specials: As indicated on drawings<br />
7
RItteR cabInet cUtaWaY<br />
18/20 gauge steel shell<br />
with baked epoxy<br />
powder coat paint<br />
Internally<br />
adjustable<br />
leveling screws<br />
Fastener<br />
for easy ganging<br />
of cabinets<br />
Easy to install<br />
overhead mounting<br />
bracket Fastener<br />
for easy ganging<br />
of cabinets<br />
8<br />
Polymer- covered front surface<br />
coordinates with Ritter tables<br />
180 degree postformed<br />
laminate top<br />
(standard)<br />
Lock bar (optional)<br />
2" drawer<br />
Fully<br />
adjustable<br />
shelves<br />
R<br />
Blum 110 degree<br />
concealed, self-closing hinge<br />
2" full extension writing surface<br />
4" drawer<br />
8" drawer/file<br />
Polymer- cover 3/8" plywood<br />
bottom and 1/2" plywood back<br />
MA729302<br />
RItteR caseWoRK seRIes<br />
Finish/Color: Premium quality powder coat, baked-on epoxy. Color: Pebble Grey<br />
<strong>Casework</strong> Assembly:<br />
Design: Individual, modular units comprising a desired assembly<br />
Cabinet: 18 and 20 gauge cold rolled steel; single-piece shell and bottom frame design;<br />
press joined (Tog-L-Loc ® )<br />
Filler and Trim: Manufacturer's standard coordinated components<br />
Drawers: Steel, epoxy coated sides and runners; white plastic, noise absorbing, wear-free<br />
rollers; load capacity 100 lbs. (45 kg); 5/8" MDF board sides, polymer-covered coated, white;<br />
1/4" MDF board bottom, melamine, white<br />
File Drawer: Steel, epoxy coated sides and runners; white plastic, noise absorbing, wear-<br />
free rollers; load capacity 100 lbs. (45 kg); 5/8" MDF board sides, polymer-covered coated,<br />
white; 1/4" MDF board bottom, melamine, white 11 gauge cold rolled steel hanging folder<br />
frame for suspended file system and file bars.<br />
Front: 12 Mil. seamless polymer-covered front: melamine back, 45lb. MDF board,<br />
5/8" thick, custom laminate panel colors use 2 mm Pebble Grey PVC edge banding<br />
Handle: Molded ABS, Pebble Grey color<br />
Door:<br />
Front: 12 Mil. seamless polymer-covered front: melamine back, 45lb. MDF board, 5/8"<br />
thick, custom laminate panel colors use 2 mm Pebble Grey PVC edge banding<br />
Hinges: Manufacturer’s standard Blum ® , concealed, self-closing, 110° opening, nickel<br />
plated metal<br />
Handle: Molded ABS, Pebble Grey color<br />
Adjustable Shelving: 20 gauge cold rolled steel, painted to match cabinet color; manufacturer’s<br />
standard reinforced nylon support clips; 36" and wider cabinets use 18 gauge cold rolled steel<br />
Locks:<br />
Doors: Manufacturer’s standard Timberline, individually mounted, cam style or deadbolt<br />
ock orientation with removable lock plug; locks keyed alike with two keys per lock<br />
Drawers: Manufacturer’s standard Timberline lock body with removable lock plug with 14<br />
gauge cold rolled steel pivoting lock bar for central lock system; locks keyed alike with two<br />
keys per lock<br />
Casters: Manufacturer’s standard Gross Stabil ® , light duty, 2" or 3" twin wheel design, stem<br />
mounting, locking; urethane wheel<br />
Countertops: As described in “Top Schedule" indicated on drawings<br />
Standard Countertops: Phenolic resign particle board core<br />
Horizontal: High pressure laminate surfacing material is .045" thick, matte finish<br />
Vertical: Melamine, suede finish<br />
Filler Panel/Leg Support: Particle board, 45 lb. – 48 lb. density<br />
Plastic Laminate: Wilsonart , Formica ® ; as selected<br />
Solid Surface: Corian ®<br />
Accessories:<br />
Plumbing Fixtures: Sinks: (as selected); Faucets: (as selected)<br />
Task Lights: Light Corporation; Optional hard wiring or daisy chain system; Prismatic Acrylic<br />
lens; NPF ballast; UL Listed and CSA Certified; T8 cool white lamps; 18" and 36" length options<br />
Project-Specific Specials: As indicated on drawings<br />
9
test Data sheet<br />
Chemical Resistance of finish, acid, solvents, bases and salts<br />
Description Material tested<br />
1. Cabinet Base / Shelf / Steel Drawers Paint<br />
2. Drawer & Door Front (<strong>Midmark</strong>/Ritter) Polymer-covered Front<br />
3. Drawer & Door Pull (<strong>Midmark</strong>) Polystyrene<br />
4. Drawer & Door Handle (Ritter) ABS<br />
5. Drawer (<strong>Midmark</strong>) Polystyrene<br />
Testing of these parts consisted of soaking a 1/2" x 1/2" specimen in the chemicals for a period of one<br />
hour. The specimens were then removed from the chemical bath, rinsed with cold water and washed with<br />
detergent and warm water at 150° F (65° C). Surfaces of the samples were then examined under 100 foot<br />
candles of illumination for changes in gloss or softening of film.<br />
# solution (1) (2) (3) (4) (5)<br />
1. 37% Hydrochloric Acid A A A A A<br />
2. 20% Hydrochloric Acid A A A A A<br />
3. 10% Hydrochloric Acid A A A A A<br />
4. 70% Sulfuric Acid A A A A A<br />
5. 25% Sulfuric Acid A A A A A<br />
6. 30% Nitric Acid A A A A A<br />
7. 10% Nitric Acid A A A A A<br />
8. 75% Phosphoric Acid A A A A A<br />
9. 25% Phosphoric Acid A A A A A<br />
10. 98% Acetic Acid B A A C A<br />
11. 50% Acetic Acid A A A A A<br />
12. Ethyl Alcohol B A A A A<br />
13. Butyl Alcohol A A A A A<br />
14. Methyl Alcohol A A A A A<br />
15. Ethyl Acetate B A A D D<br />
16. Ethyl Ether B A A C D<br />
17. MEk B A A D D<br />
18. Toluene A A A C D<br />
19. Acetone B A A D C<br />
20. Benzene A A A C D<br />
21. Carbon Tet A A A B D<br />
22. 37% Formaldehyde A A A B C<br />
23. Gasoline A A A B C<br />
24. Naphtha A A A A B<br />
25. kerosene A A A A B<br />
26. xylene B A A B D<br />
27. Glycerin A A A B C<br />
28. Furfural B B A C C<br />
29. 40% Sodium Hydroxide A A A A A<br />
30. 10% Sodium Hydroxide A A A A A<br />
31. 28% Amm. Hydroxide A A A A A<br />
32. 40% Pot. Hydroxide A A A A A<br />
33. 10% Pot. Hydroxide A A A A A<br />
10<br />
# solution (1) (2) (3) (4) (5)<br />
34. Sat. Zinc Chloride A A A A A<br />
35. Sat. Sodium Chloride A A A A A<br />
36. Sat. Sodium Sulfide A A A A A<br />
37. Sat. Sodium Carbonate A A A A A<br />
38. 88% Formic Acid N/A N/A A C A<br />
39. 5% Hydrogen Peroxide N/A N/A A A A<br />
40. Common Bleach A N/A A A A<br />
Key<br />
A. No change in gloss, discoloration or softening of surface.<br />
B. Slight discoloration, change in gloss or temporary softening of surface.<br />
C. Definite change in gloss, discoloration, or softening of surface resulting in permanent<br />
distortion of original appearance.<br />
D. Severe attack on surface.<br />
aDhesIon anD fleXIbIlItY<br />
Three samples were subjected to the ASTM B3359-93, method B, cross cut tape (adhesion)<br />
test. The samples were scribed with two sets of eleven parallel lines which were 1 mm apart and<br />
which intersect each other at 90°, thus forming a grid of 100 squares. Each scribe line was deep<br />
enough to cut completely through the coating. The resulting area was then brushed lightly with a<br />
soft brush, checked for depth of cuts, and then the area had tape applied which met the ASTM<br />
requirement. The tape was seated using a pencil eraser and then pulled off at an angle as close to<br />
180° as possible. The grid area was then examined and rated according to ASTM 3359-93, par.<br />
12.9. This procedure was repeated in two other locations on each sample.<br />
Tape adhesion rating of 5B (no paint removed)<br />
haRDness<br />
Three samples were subjected to the ASTM D3363-92a, Film Harness by Pencil Test. Pencil leads,<br />
honed to a circular diameter, were pushed across the surface of each sample at a 45 angle using<br />
enough pressure to crumble the lead. The distance of the resulting mark was a minimum of .25<br />
inches. The pencil lead push test was repeated, starting with 5H lead, with successfully softer<br />
lead, until the surface was (1) not gouged and (2) not scratched. The pencil hardness at which<br />
each condition was observed is reported in the test data.<br />
Gouge rating of 2H<br />
Scratch rating of F<br />
cleanInG<br />
Regular care should be maintained by wiping with a damp cloth or sponge, using mild soap and<br />
water solution. The drawer may also be removed for cleaning.<br />
QUestIons<br />
Please call <strong>Midmark</strong> <strong>Casework</strong> Customer Service at 1-800-643-6275 ext. 8914 for assistance.<br />
11
MIDMaRK MoDUlaR caseWoRK oRDeR PolIcY<br />
ORDER POLICY FOR STANDARD PRODUCT<br />
• At least five weeks prior to “Ship Week”,<br />
the order/purchase order must be in the<br />
system.<br />
• One week after order/purchase order is<br />
received, the Customer Acknowledgment is<br />
sent to customer.<br />
• Three weeks prior to “Ship Week”, is the<br />
“No Charge Change Deadline”.<br />
• Two weeks prior to “Ship Week”, is the<br />
“Charged Changes Deadline”.<br />
• One week prior to “Ship Week”, no changes<br />
are allowed.<br />
Requests for changes during the charge week<br />
or no change week in shipping dates, changes to the order, cancelling product from an order,<br />
changes of destination address, packaging, and method of delivery may delay the ship date or<br />
incur additional costs, and are subject to approval by <strong>Midmark</strong>. Charges will be incurred for all<br />
line items that change as noted in this paragraph. These are our typical lead times. Please call to<br />
confirm current lead times.<br />
oRDeR PolIcY foR sPecIal coloRs<br />
on coUnteRtoPs, coRIan sURface<br />
coUnteRtoPs, anD/oR RItteR Panels<br />
• At least six weeks prior to “Ship Week”, the<br />
order/purchase order must be in the<br />
system.<br />
• One week after order/purchase order is<br />
received, the Customer Acknowledgment is<br />
sent to customer.<br />
• Five weeks prior to “Ship Week”, is the<br />
“No Charge Change Deadline”.<br />
• Four weeks prior to “Ship Week”, is the<br />
“Charged Changes Deadline”.<br />
• Three weeks prior to “Ship Week”, no<br />
changes are allowed.<br />
tyPiCal order/Change sChedule<br />
30 31 1 2 3 4 5<br />
ORDER RECEIVED<br />
6 7 8 9 10 11 12<br />
CUSTOMER ACKNOWLEDGMENT<br />
13 14 15 16 17 18 19<br />
NO CHARGE CHANGES<br />
20 21 22 23 24 25 26<br />
CHARGED CHANGES<br />
27 28 29 30 31 1 2<br />
NO CHANGE<br />
3 4 5 6 7 8 9<br />
SHIP WEEK<br />
tyPiCal order/Change sChedule<br />
Requests for changes during the charge week<br />
or no change week in shipping dates, changes to the order, canceling product from an order,<br />
changes of destination address, packaging, and method of delivery may delay the ship date or<br />
incur additional costs, and are subject to approval by <strong>Midmark</strong>. Charges will be incurred for all<br />
line items that change as noted in this paragraph. These are our typical lead times. Please call to<br />
confirm current lead times.<br />
12<br />
30<br />
6<br />
13<br />
20<br />
27<br />
3<br />
31 1 2 3 4 5<br />
ORDER RECEIVED<br />
7 8 9 10 11 12<br />
CUSTOMER ACKNOWLEDGMENT<br />
14 15 16 17 18 19<br />
NO CHARGE CHANGES<br />
21 22 23 24 25 26<br />
CHARGED CHANGES<br />
28 29 30 31 1 2<br />
NO CHANGE<br />
4 5 6 7 8 9<br />
NO CHANGE<br />
10 11 12 13 14 15 16<br />
SHIP WEEK<br />
shIPPInG PolIcY<br />
• First project shipment, over $20,000 suggested retail price, Versailles, oh, F.o.B., Freight Paid<br />
additional deliveries to a single project are not included in <strong>Midmark</strong>’s freight policy. exam room<br />
<strong>Casework</strong> is excluded.<br />
• additional deliveries, Versailles, oh, F.o.B., Prepaid and add<br />
Please call your Project Coordinator for shipping quotes at 1-800-MidMarK, ext. 8914.<br />
• Projects less than $20,000 suggested retail price and exam room <strong>Casework</strong>, Versailles, oh, F.o.B.,<br />
Prepaid & add<br />
Please call your Project Coordinator for shipping quotes at 1-800-MidMarK, ext. 8914.<br />
• Policy excludes alaska, hawaii, and international shipments as well as Canada.<br />
note: delivery times will not be guaranteed by <strong>Midmark</strong> Corporation. national carriers do not guarantee time of arrival.<br />
13
MoDUlaR caseWoRK lIMIteD WaRRantY<br />
scoPe of WaRRantY<br />
<strong>Midmark</strong> Corporation warrants to the original purchaser its <strong>Midmark</strong> <strong>Modular</strong> <strong>Casework</strong> products<br />
manufactured by <strong>Midmark</strong> to be free from defects in material and workmanship under normal interior use<br />
and service. <strong>Midmark</strong>’s obligation under this warranty is limited to the repair or replacement, at <strong>Midmark</strong>’s<br />
option, of the parts or the products the defects of which are reported to <strong>Midmark</strong> within the applicable<br />
warranty period and which upon examination by <strong>Midmark</strong> prove to be defective.<br />
aPPlIcable WaRRantY PeRIoD<br />
The applicable warranty period, measured from the date of delivery to the original user, shall be as follows:<br />
A. Five years for all <strong>Midmark</strong> brand products and components (except for the shorter periods in B,<br />
C and D), including door and drawer fronts, casters and electrical components such as task<br />
lights and cords.<br />
B. Three years for all Ritter brand products and components.<br />
C. Three years for task light ballast.<br />
D. One year for countertop surfaces and accessories.<br />
eXclUsIons<br />
This warranty does not cover sinks, faucets and plumbing accessories. Any warranties on these items<br />
are extended directly by the manufacturer of these items to the original purchaser. Information on these<br />
manufacturers’ warranties will be enclosed with the applicable products. Also, <strong>Midmark</strong> will furnish<br />
copies of any warranties extended by any such manufacturers upon request.<br />
This warranty does not cover and <strong>Midmark</strong> shall not be liable for: (1) repairs and replacements required<br />
because of misuse, abuse, negligence, alteration, accident, freight damage or tampering; (2) matching<br />
of color, grain or texture except to commercially acceptable standards; (3) changes in color caused by<br />
natural or artificial light; (4) products which are not installed, used or properly cleaned as required in<br />
<strong>Midmark</strong>’s written Installation Manual; (5) specially manufactured products; (6) products considered to be<br />
of a consumable nature such as light bulbs and surge suppression products; (7) accessories or parts not<br />
manufactured by <strong>Midmark</strong>; (8) charges by anyone (including <strong>Midmark</strong>’s authorized dealers) for adjustments,<br />
repairs, replacement parts, installation or other work preformed upon or in connection with such products<br />
which is not expressly authorized in writing in advance by <strong>Midmark</strong>.<br />
eXclUsIVe ReMeDY<br />
<strong>Midmark</strong>s’ only obligation under this warranty is the repair or replacement of defective parts. <strong>Midmark</strong> shall<br />
not be liable for any direct, special, indirect, incidental, exemplary or consequential damages or delay.<br />
no aUthoRIzatIon<br />
No person or firm is authorized to create for <strong>Midmark</strong> any other obligation or liability in connection with the<br />
products.<br />
this Warranty is MidMarK's only Warranty and is in lieu oF all other Warranties,<br />
eXPressed or iMPlied. MidMarK MaKes no iMPlied Warranties oF any Kind inCluding<br />
any Warranties oF MerChantaBility or Fitness For any PartiCular PurPose. this<br />
Warranty is liMited to the rePair or rePlaCeMent oF deFeCtiVe Parts.<br />
14<br />
36" hIGh base eXaM – sInK/stoRaGe coMbInatIon UnIts<br />
Drawing Configuration Description Widths Depths<br />
SBZ014 Base Exam Room, RH Sink, 30, 36, 42, 48 18, 24<br />
LH 1—4" Drawer, 1 Door LH<br />
SBZ015 Base Exam Room, LH Sink, 30, 36, 42, 48 18, 24<br />
RH 1—4" Drawer, 1 Door RH<br />
SBZ016 Base Exam Room, RH Sink, 30, 36, 42, 48 18, 24<br />
LH 2—4" Drawers, 1 Door LH<br />
SBZ017 Base Exam Room, LH Sink, 30, 36, 42, 48 18, 24<br />
RH 2—4" Drawers, 1 Door RH<br />
SBZ018 Base Exam Room, RH Sink, 30, 36, 42, 48 18, 24<br />
LH 3—4" Drawers, 1—8" Drawers<br />
15<br />
base
36" hIGh base eXaM – sInK/stoRaGe coMbInatIon UnIts<br />
Drawing Configuration Description Widths Depths<br />
SBZ019 Base Exam Room, LH Sink, 30, 36, 42, 48 18, 24<br />
RH 3—4" Drawers, 1—8" Drawers<br />
SBZ020 Base Exam Room, RH Sink, 30, 36, 42, 48 18, 24<br />
LH 5—4" Drawers<br />
SBZ021 Base Exam Room, LH Sink, 30, 36, 42, 48 18, 24<br />
RH 5—4" Drawers<br />
SBZ029 Sink Base, 1 Door RH 48 18, 24<br />
LH 1 Writing Surface<br />
1—2" Drawer, 1 Door LH<br />
SBZ030 Base Exam Room, LH Sink, 48 18, 24<br />
RH 1 Writing Surface,<br />
1—2" Drawer, 1 Door RH<br />
16<br />
36" hIGh base eXaM – sInK/stoRaGe coMbInatIon UnIts<br />
Drawing Configuration Description Widths Depths<br />
SBZ031 Base Exam Room, RH Sink, 48 18, 24<br />
LH 1 Writing Surface,<br />
1—2", 1—4" Drawer, 1 Door LH<br />
SBZ032 Base Exam Room, LH Sink, 48 18, 24<br />
RH 1 Writing Surface,<br />
1—2", 1—4" Drawer, 1 Door RH<br />
SBZ033 Base Exam Room, RH Sink, 48 18, 24<br />
LH 1 Writing Surface,<br />
1—2", 2—4", 1—8" Drawer<br />
SBZ034 Base Exam Room, LH Sink, 48 18, 24<br />
RH 1 Writing Surface,<br />
1—2", 2—4", 1—8" Drawer<br />
SBZ039R Base Steri-Center, Ultrasonic, 18, 24 24<br />
1 Ultrasonic Control Panel,<br />
1 Door RH<br />
17<br />
base
36" hIGh base eXaM – sInK/stoRaGe coMbInatIon UnIts<br />
Drawing Configuration Description Widths Depths<br />
SBZ039L Base Steri-Center, Ultrasonic, 18, 24 24<br />
1 Ultrasonic Control Panel, 1 Door LH<br />
SBZ040 Base Steri-Center, Ultrasonic, 30 24<br />
1 Ultrasonic Control Panel, 2 Doors<br />
18<br />
36" HIGH hIGh BASE base ExAM sInK – SINk/STORAGE UnIts COMBINATION UNITS<br />
Drawing Configuration Description Widths Depths<br />
SBS001 Sink Base, 2 Doors, 24, 30, 36 18, 24<br />
w/RH Waste Drop<br />
SBS002 Sink Base, 2 Doors, 24, 30, 36 18, 24<br />
w/LH Waste Drop<br />
SBS003 Sink Base, 2 Doors, 24, 30, 36 18, 24<br />
Double Waste Drop<br />
SBS004R Sink Base, 1 Door RH 18, 21, 24 18, 24<br />
SBS004L Sink Base, 1 Door LH 18, 21, 24 18, 24<br />
19<br />
base
36" hIGh base sInK UnIts<br />
Drawing Configuration Description Widths Depths<br />
SBS005 Sink Base, 2 Doors 24, 30, 36 18, 24<br />
SBS009 Sink Base, 2 Doors, 24, 30, 36 18, 24<br />
w/TapMaster Foot Control<br />
SBS010 Sink Base, 2 Doors, 24, 30, 36 18, 24<br />
w/RH Waste Drop<br />
& TapMaster Foot Control<br />
SBS011 Sink Base, 2 Doors, w/LH Waste Drop 24, 30, 36 18, 24<br />
& TapMaster Foot Control<br />
SBS012R Sink Base, 18, 21, 24 18, 24<br />
1 Door RH w/TapMaster Foot Control<br />
SBS012L Sink Base, 18, 21, 24 18, 24<br />
1 Door LH w/TapMaster Foot Control<br />
20<br />
36" hIGh base sInK UnIts<br />
Drawing Configuration Description Widths Depths<br />
30" hIGh base sInK UnIts<br />
SBS045 Sink Base, 1 Writing Surface 24, 30 24<br />
(<strong>Midmark</strong> Only) 1-4" Drawer (Hydrim Cabinet)<br />
SBS046 Pull-out Shelf, 2 Doors 24 24<br />
(<strong>Midmark</strong> Only)<br />
Drawing Configuration Description Widths Depths<br />
SBS020R Sink Base, 1 Door, RH 18, 21, 24 18, 24<br />
SBS020L Sink Base, 1 Door, LH 18, 21, 24 18, 24<br />
SBS021 Sink Base, 2 Doors 24, 30, 36 18, 24<br />
21<br />
base
36" 34" HIGH hIGh BASE base ExAM sInK – SINk/STORAGE UnIts (adjustable COMBINATION from UNITS 33"- 34")<br />
Drawing Configuration Description Widths Depths<br />
SBS032 Sink Base 30, 36 18, 24<br />
Meets Americans with Disabilities Act (ADA) Requirements<br />
Front Access Sink Requirements<br />
SBS031 Sink Base, 2 Doors 24, 30, 36 18, 24<br />
Side Access Requirements<br />
36" HIGH hIGh BASE base ExAM stoRaGe – SINk/STORAGE UnItsCOMBINATION<br />
UNITS<br />
Drawing Configuration Description Widths Depths<br />
SBP001 Base Storage, No Doors 12, 15, 18, 21,<br />
24, 30, 36, 42,<br />
48<br />
18, 24<br />
SBZ041 Base, Pull-out Waste 15, 18 18, 24<br />
SBP006R Base Storage, 1 Door RH 12, 15, 18, 21,<br />
24<br />
18, 24<br />
SBP006L Base Storage, 1 Door LH 12, 15, 18, 21,<br />
24<br />
18, 24<br />
22<br />
36" hIGh base stoRaGe UnIts<br />
Drawing Configuration Description Widths Depths<br />
SBP007 Base Storage, 2 Doors 24, 30, 36, 42, 18, 24<br />
2 Shelves 48<br />
SBP012R Base Storage, 1—4" Drawer, 12, 15, 18, 21, 18, 24<br />
1 Door RH, 1 Shelf 24<br />
SBP012L Base Storage, 1—4" Drawer, 12, 15, 18, 21, 18, 24<br />
1 Door LH, 1 Shelf 24<br />
SBP013 Base Storage, 1—4" Drawer, 24, 30, 36 18, 24<br />
2 Doors, 1 Shelf<br />
SBP014 Base Combination, 2—4" Drawers, 42, 48 18, 24<br />
2 Doors, 2 Shelves<br />
23<br />
base
36" hIGh base stoRaGe UnIts<br />
Drawing Configuration Description Widths Depths<br />
SBP015 Base Storage, 2—2" Drawers, 24, 30 18, 24<br />
2 Doors<br />
SBP019R Base Storage, 2—4" Drawers, 12, 15, 18, 21 18, 24<br />
1 Door, RH 24<br />
SBP019L Base Storage, 2—4" Drawers, 12, 15, 18, 21 18, 24<br />
1 Door, LH 24<br />
SBP020 Base Storage, 2—4" Drawers, 24, 30, 36 18, 24<br />
2 Doors<br />
SBP021 Base Combination, 4—4" Drawers, 42, 48 18, 24<br />
2 Doors<br />
24<br />
36" hIGh base stoRaGe UnIts<br />
Drawing Configuration Description Widths Depths<br />
SBP022 Base Storage, 2—2", 24, 30 18, 24<br />
1—4" Drawers, 2 Doors<br />
SBP023 Base Storage, 4—2" Drawers, 24, 30 18, 24<br />
2 Doors<br />
SBP024 Base Storage, 1—4", 2—8" Drawers 12, 15, 18, 21 18, 24<br />
24, 30, 36<br />
SBP025 Base Combination, 2—4", 30, 36, 42, 48 18, 24<br />
4—8" Drawers<br />
SBP027 Base Storage, 3—4", 1—8" Drawers 12, 15, 18, 21 18, 24<br />
25<br />
24, 30, 36<br />
base
36" hIGh base stoRaGe UnIts<br />
Drawing Configuration Description Widths Depths<br />
SBP029 Base Storage, 24, 30 18, 24<br />
2—2", 2—4", 1—8" Drawers<br />
SBP032 Base Storage, 5—4" Drawers 12, 15, 18, 21 18, 24<br />
24, 30, 36<br />
SBP033 Base Combination, 10—4" Drawers 30, 36, 42, 48 18, 24<br />
SBP034 Base Storage, 2—2", 4—4" Drawers 24, 30 18, 24<br />
SBP035 Base Storage, 4—2", 3—4" Drawers 24, 30 18, 24<br />
SBP039 Base Storage, 1 Writing Surface, 24, 30 18, 24<br />
1—2", 1—4" Drawers, 2 Doors<br />
SBP040 Base Storage, 1 Writing Surface, 24, 30 18, 24<br />
1—2", 2—4", 1—8" Drawers<br />
26<br />
36" hIGh base stoRaGe UnIts<br />
Drawing Configuration Description Widths Depths<br />
SBZ037 Base Steri-Center, 24, 30 24<br />
(<strong>Midmark</strong> Only) 1 Writing Surface, 1 Wrapping,<br />
1—4" Drawer, 2 Doors<br />
SBZ038 Base Steri-Center, 24, 30 24<br />
(<strong>Midmark</strong> Only) 1 Writing Surface, 1 Wrapping,<br />
2—4", 1—8" Drawer<br />
34" hIGh base stoRaGe UnIts (adjustable from 33"- 34")<br />
Drawing Configuration Description Widths Depths<br />
SBZ042 Base, Storage, Pull-out Waste 18 18, 24<br />
SBP113R Base Storage, 1 Door RH 18, 24 18, 24<br />
1 Shelf<br />
SBP113L Base Storage, 1 Door LH 18, 24 18, 24<br />
1 Shelf<br />
27<br />
base
34" hIGh base stoRaGe UnIts (adjustable from 33"- 34")<br />
Drawing Configuration Description Widths Depths<br />
SBP114 Base Storage, 2 Doors 24, 30 18, 24<br />
1 Shelf<br />
SBP117R Base Storage, 1—4" Drawer, 18, 24 18, 24<br />
1 Door RH<br />
SBP117L Base Storage, 1—4" Drawer, 18, 24 18, 24<br />
1 Door LH<br />
SBP118 Base Storage, 1—4" Drawer, 24, 30 18, 24<br />
2 Doors<br />
SBP119 Base Storage, 2—2" Drawers, 24, 30 18, 24<br />
2 Doors<br />
28<br />
34" hIGh base stoRaGe UnIts (adjustable from 33"- 34")<br />
Drawing Configuration Description Widths Depths<br />
SBP120 Base Storage, 2—8" Drawers, 18, 24, 30 18, 24<br />
SBP121 Base Storage, 2—4", 1—8" Drawers, 18, 24, 30 18, 24<br />
SBP122 Base Storage, 24, 30 18, 24<br />
2—2", 1—4", 1—8" Drawers<br />
SBP124 Base Storage, 4—4" Drawers 18, 24, 30 18, 24<br />
SBP125 Base Storage, 2—2", 3—4" Drawers 24, 30 18, 24<br />
29<br />
base
30" hIGh base stoRaGe UnIts<br />
Drawing Configuration Description Widths Depths<br />
SBP065R Base Storage, 1 Door RH 12, 15, 18, 21 18, 24<br />
1 Shelf 24<br />
SBP065L Base Storage, 1 Door LH 12, 15, 18, 21 18, 24<br />
1 Shelf 24<br />
SBP066 Base Storage, 2 Doors 24, 30, 36, 42 18, 24<br />
1 Shelf 48<br />
SBP071R Base Storage, 1—4" Drawer, 12, 15, 18, 21 18, 24<br />
1 Door RH 24<br />
SBP071L Base Storage, 1—4" Drawer, 12, 15, 18, 21 18, 24<br />
1 Door LH 24<br />
30<br />
30" hIGh base stoRaGe UnIts<br />
Drawing Configuration Description Widths Depths<br />
SBP072 Base Storage, 1—4" Drawer, 24, 30, 36 18, 24<br />
2 Doors<br />
SBP073 Base Combination, 2—4" Drawer, 42, 48 18, 24<br />
2 Doors<br />
SBP074 Base Storage, 2—2" Drawer, 24, 30 18, 24<br />
2 Doors<br />
SBP075 Base Storage, 2—8" Drawers 12, 15, 18, 21 18, 24<br />
24, 30, 36<br />
SBP076 Base Combination, 4—8" Drawers 30, 36, 42, 48 18, 24<br />
31<br />
base
30" hIGh base stoRaGe UnIts<br />
Drawing Configuration Description Widths Depths<br />
SBP077 Base Storage, 2—4", 1—8" Drawers 12, 15, 18, 21 18, 24<br />
24, 30, 36<br />
SBP078 Base Combination, 30, 36, 42, 48 18, 24<br />
4—4", 2—8" Drawers<br />
SBP079 Base Storage, 24, 30 18, 24<br />
2—2", 1—4", 1—8" Drawers<br />
SBP081 Base Storage, 4—4" Drawers 12, 15, 18, 21 18, 24<br />
24, 30, 36<br />
SBP082 Base Combination, 8—4" Drawers 30, 36, 42, 48 18, 24<br />
32<br />
30" hIGh base stoRaGe UnIts<br />
Drawing Configuration Description Widths Depths<br />
36" hIGh base fIle UnIts<br />
SBP083 Base Storage, 2—2", 3—4" Drawers 24, 30 18, 24<br />
SBP087 Base Storage, 1 Writing Surface, 24, 30 18, 24<br />
1—2", 1—4", 1—8" Drawers<br />
Drawing Configuration Description Widths Depths<br />
SBF001 Base File, 1—4" Drawer, 18, 21, 24, 30 18, 24<br />
2 File Drawers 36<br />
SBF003 Base File, 3—4" Drawers, 18, 21, 24, 30 18, 24<br />
1 File Drawer 36<br />
*Ritter File Units only available in 18", 21" and 24" widths<br />
33<br />
base
36" hIGh base fIle UnIts<br />
Drawing Configuration Description Widths Depths<br />
30" hIGh base fIle UnIts<br />
SBF005 Base File, 1 Writing Surface, 24, 30 18, 24<br />
1—2", 2—4" Drawers, 1 File Drawer<br />
*Ritter File Units only available in 18", 21" and 24" widths<br />
Drawing Configuration Description Widths Depths<br />
SBF015 Base File, 2 File Drawers 18, 21, 24, 30 18, 24<br />
SBF017 Base File, 2—4" Drawers, 18, 21, 24, 30 18, 24<br />
36<br />
1 File Drawer 36<br />
*Ritter File Units only available in 18", 21" and 24" widths<br />
34<br />
34" hIGh base fIle UnIts (adjustable from 33"- 34")<br />
Drawing Configuration Description Widths Depths<br />
36" hIGh base coRneR UnIts<br />
SBF030 Base File, 2 File Drawers 18, 24, 30 18, 24<br />
SBF031 Base File, 2—4" Drawers, 18, 24, 30 18, 24<br />
1 File Drawer<br />
*Ritter File Units only available in 18" and 24" widths<br />
Drawing Configuration Description Widths Depths<br />
SBC001R Base Corner, 30 18<br />
90° 1 Bi-fold Door RH w/RH Waste, 36 24<br />
Base Sink<br />
SBC002L Base Corner, 30 18<br />
90° 1 Bi-fold Door LH w/LH Waste, 36 24<br />
Base Sink<br />
35<br />
base
36" HIGH hIGh BASE base ExAM coRneR – SINk/STORAGE UnItsCOMBINATION<br />
UNITS<br />
Drawing Configuration Description Widths Depths<br />
SBC004R Base Corner, 90° 1 Bi-fold Door RH, 30 18<br />
Base Sink 36 24<br />
SBC004L Base Corner, 90° 1 Bi-fold Door LH, 30 18<br />
Base Sink 36 24<br />
SBC010R Base Corner, 90° 1 Bi-fold Door RH, 30 18<br />
Base Storage 36 24<br />
2 LH Shelves<br />
SBC010L Base Corner, 90° 1 Bi-fold Door LH, 30 18<br />
Base Storage 36 24<br />
2 RH Shelves<br />
SBC014R Base Corner, 30 18<br />
90° 1 Bi-fold Door RH w/RH Waste, 36 24<br />
Base Storage<br />
36<br />
36" hIGh base coRneR UnIts<br />
Drawing Configuration Description Widths Depths<br />
30" hIGh base coRneR UnIts<br />
SBC015L Base Corner, 30 18<br />
90° 1 Bi-fold Door LH w/LH Waste, 36 24<br />
Base Storage<br />
Drawing Configuration Description Widths Depths<br />
SBC020R Base Corner, 90° 1 Bi-fold Door RH, 30 18<br />
Base Sink 36 24<br />
SBC020L Base Corner, 90° 1 Bi-fold Door LH, 30 18<br />
Base Sink 36 24<br />
SBC025R Base Corner, 90° 1 Bi-fold Door RH, 30 18<br />
Base Storage 36 24<br />
1 LH Shelf<br />
37<br />
base
30" hIGh base coRneR UnIts<br />
Drawing Configuration Description Widths Depths<br />
SBC025L Base Corner, 90° 1 Bi-fold Door LH, 30 18<br />
34" hIGh base coRneR UnIts (adjustable from 33"- 34")<br />
Base Storage 36 24<br />
1 RH Shelf<br />
Drawing Configuration Description Widths Depths<br />
SBC035R Base Corner, 90° 1 Bi-fold Door RH, 30 18<br />
Base Storage 36 24<br />
1 LH Shelf<br />
SBC035L Base Corner, 90° 1 Bi-fold Door LH, 30 18<br />
Base Storage 36 24<br />
1 RH Shelf<br />
38<br />
36" flooR HIGH BASE base ExAM UnIt – SINk/STORAGE oPtIons COMBINATION UNITS<br />
Drawing Configuration Description Heights Widths Depths<br />
SBZ014 Base Exam Room, RH Sink, 30, 36, 42, 48 18, 24<br />
Locks<br />
LH 1—4" Drawer, 1 Door LH<br />
30, 34, 36<br />
SBZ015 Base Exam Room, LH Sink, 30, 36, 42, 48 18, 24<br />
SBA001R Metal RH 1—4" End Scribe, Drawer, RH 1 Door RH 30, 34, 36<br />
SBZ016 Base Exam Room, RH Sink, 30, 36, 42, 48 18, 24<br />
LH 2—4" Drawers, 1 Door LH<br />
SBA001L Metal End Scribe, LH 30, 34, 36<br />
SBZ017 Base Exam Room, LH Sink, 30, 36, 42, 48 18, 24<br />
SBA004 Metal End Caps 30, 34, 36 6<br />
RH 2—4" Drawers, 1 Door RH<br />
SBZ018 Base Exam Room, RH Sink, 30, 36, 42, 48 18, 24<br />
SBA003 Filler LH 3—4" Panel Drawers, kit 1—8" Drawers 30, 34, 36 6,12<br />
*To be cut to fit in the field.<br />
39<br />
Width<br />
base
flooR base UnIt oPtIons<br />
Drawing Configuration Description Heights Depths<br />
SBA002 Corner Brackets 30, 34, 36<br />
SBA005 Base End Panel - Wood Grain 30, 34, 36 18, 24<br />
(<strong>Midmark</strong> Only)<br />
SBA009R ADA End Panel, RH - Wood Grain 24 18, 24<br />
(<strong>Midmark</strong> Only)<br />
SBA009L ADA End Panel, LH - Wood Grain 24 18, 24<br />
(<strong>Midmark</strong> Only)<br />
SBA007 Drop-Down End Panel - Wood Grain 36 18, 24<br />
(<strong>Midmark</strong> Only) (Used w/ Desk Unit)<br />
SBA008 Drop-Down End Panel - Wood Grain 36 18, 24<br />
(<strong>Midmark</strong> Only) (Used w/ Countertop)<br />
40<br />
notes<br />
41<br />
base
sInKs - staInless steel<br />
Drawing Part Number Outside Dimension Bowl Dimension Number of<br />
SINGLE BOWL<br />
DOUBLE BOWL<br />
ROUND SINk<br />
sInKs - UnDeRMoUnt<br />
W x D A x B x C Facet Holes<br />
CSk-S131105-1 15" x 15" 12.5" x 10.5" x 5" 1<br />
CSk-S131105-2 15" x 15" 12.5" x 10.5" x 5" 2<br />
CSk-S121005-3 15" x 15" 12" x 10" x 5.12" 3<br />
CSk-S141406-3 17" x 19" 14" x 14" x 6.12" 3<br />
CSk-S181411-1 21" x 19" 18" x 14" x 10.5" 1<br />
CSk-S181411-2 21" x 19" 18" x 14" x 10.5" 2<br />
CSk-S181411-3 21" x 19" 18" x 14" x 10.5" 3<br />
CSk-S211605-3 25" x 21.5" 21" x 15.75" x 5.38" 3<br />
CSk-S211607-3 25" x 21.5" 21" x 15.75" x 6.5" 3<br />
CSk-D141605-3 33" x 21.5" (2) 14" x 15.75" x 5.38" 3<br />
CSk-D141607-3 33" x 21.5" (2) 14" x 15.75" x 7" 3<br />
CSk-D141611-3 33" x 21" (2) 14" x 16" x 10.5" 3<br />
CSk-S11D05-00 12.94" 10.75" x 4.5" 0<br />
Drawing Corian Part Number Outside Dimension Bowl Dimension<br />
Reference # W x D A x B x C<br />
Corian<br />
809 for 19D 027-1303-00 14.44" x 12.38" 12.44" x 10.44" x 6.5"<br />
804<br />
027-1303-01 17.5" x 17.5" 15.75" x 15.75" x 8.13"<br />
809 for 25D 027-1303-02 12.38" x 14.44" 10.44" x 12.44" x 6.5"<br />
850<br />
027-1303-03 31.25" x 18.94" 13.69" x 16.44" x 9"<br />
859<br />
027-1303-04 19" x 15.13" 17.13" x 13.38" x 7.13"<br />
871<br />
027-1303-05 22.94" x 17.69" 21" x 15.75" x 7.38"<br />
802 for 19D 027-1303-07 17.81" x 12.06" 26.19" x 10.06" x 5"<br />
802 for 25D<br />
027-1303-08 17.81" x 12.06" 26.19" x 10.06" x 5"<br />
Stainless<br />
027-1303-06 20" x 11" 18" x 14" x 10.5"<br />
42<br />
faUcets<br />
Drawing Part Number Description Number of<br />
CFT-9ST4LVC-1 Lever Handle (Extended Spout for Round Sink) - Chrome<br />
CFT-9ST4LVS-1 Stainless Version<br />
CFT-9ST4LVW-1 White Version<br />
1<br />
CFT-3GS4WB-2 3.5" Gooseneck, Wristblade Handle 2<br />
CFT-4ST4LV-1 Lever Handle 1<br />
CFT-6GS4WB-3 6" Gooseneck, Wristblade Handles 3<br />
CFT-9HR4WB-3 9" High-rise, Wristblade Handles 3<br />
43<br />
Facet Holes<br />
CFT-CHPULL4LV-3 Pullout Spout, Lever Handle (Chrome Finish) 1, 3<br />
CFT-WHPULL4LV-3 Pullout Spout, Lever Handle (White Finish) 1, 3<br />
sInK SINk & & faUcet FAUCET
36" faUcets HIGH BASE ExAM – SINk/STORAGE COMBINATION UNITS<br />
Part Number of<br />
Drawing Number Description Facet Holes<br />
CFT-6GSELC-1 5 3/8" Gooseneck, Electronic 1<br />
CFT-6STELC-1 4 7/8" Electronic 1<br />
Meets Americans with Disabilities Act (ADA) Requirements<br />
44<br />
sInK accessoRIes<br />
Part<br />
Drawing Number Description<br />
CPA-PMPDSP-1 Pump Dispenser, Chrome<br />
CPA-PMPDSPW-1 Pump Dispenser, White<br />
CPA-PMPDSPS-1 Pump Dispenser, Stainless<br />
CPA-FCTHLCVR Faucet Hole Cover<br />
45<br />
sInK & faUcet
69" tall stoRaGe UnIts (not available in Ritter)<br />
Drawing Configuration Description Widths Depths<br />
STP002R Tall Storage Unit, w/RH Door 24 18, 24<br />
4 Shelves<br />
STP002L Tall Storage Unit, w/LH Door 24 18, 24<br />
4 Shelves<br />
STP003 Tall Storage Unit, 2 Doors 30, 36 18, 24<br />
4 Shelves<br />
STP004R Tall Storage Unit, 24 18, 24<br />
w/RH Frame Plexi-glass Door<br />
4 Shelves<br />
STP004L Tall Storage Unit, 24 18, 24<br />
w/LH Frame Plexi-glass Door<br />
4 Shelves<br />
46<br />
69" tall stoRaGe UnIts (not available in Ritter)<br />
Drawing Configuration Description Widths Depths<br />
84" tall stoRaGe UnIt<br />
STP005 Tall Storage Unit, 30, 36 18, 24<br />
2 Frame Plexi-glass Doors<br />
4 Shelves<br />
Drawing Configuration Description Widths Depths<br />
STP030 Tall Storage Unit, No Doors 12, 18, 24 18, 24<br />
5 Shelves 30, 36, 42, 48<br />
STP031R Tall Storage Unit, w/RH Door 12, 18, 24 18, 24<br />
5 Shelves<br />
STP031L 5 Shelves Tall Storage Unit, 12, 18, 24 18, 24<br />
w/LH Door<br />
47<br />
tall
84" tall stoRaGe UnIts<br />
Drawing Configuration Description Widths Depths<br />
STP032 Tall Storage Unit, 2 Doors 30, 36, 42, 48 18, 24<br />
5 Shelves<br />
STP033R Tall Storage Unit, 18, 24 18, 24<br />
(<strong>Midmark</strong> Only) w/RH Frame Plexi-glass Door<br />
5 Shelves<br />
STP033L Tall Storage Unit, 18, 24 18, 24<br />
(<strong>Midmark</strong> Only) w/LH Frame Plexi-glass Door<br />
5 Shelves<br />
STP034 Tall Storage Unit, 30, 36, 42, 48 18, 24<br />
(<strong>Midmark</strong> Only) 2 Frame Plexi-glass Doors<br />
5 Shelves<br />
STP080 Tall Storage Unit, Open Upper Area, 24 24<br />
(<strong>Midmark</strong> Only) Pull Out Shelf, Writing Surface,<br />
1—2" Drawer, 1—4" Drawer, 2 Doors<br />
2 Shelves<br />
48<br />
84" tall stoRaGe UnIts<br />
Drawing Configuration Description Widths Depths<br />
STP081 Tall Storage Unit, Open Upper Area, 24 24<br />
(<strong>Midmark</strong> Only) Pull Out Shelf, 1—4" Drawer, 2 Doors<br />
3 Shelves<br />
STZ050 Tall Steri-Center Unit, 24 24<br />
(<strong>Midmark</strong> Only) 2 Door Upper Storage,<br />
1 Pull Out Shelf, 1 Wrapping Drawer,<br />
2 Door Lower Storage<br />
STZ051 Tall Steri-Center Unit, 24 24<br />
(<strong>Midmark</strong> Only) 2 Door Upper Storage,<br />
2 Pull Out Shelves,<br />
1 Wrapping Drawer,<br />
2 Door Lower Storage<br />
STZ052 Tall Steri-Center Unit, 24 24<br />
(<strong>Midmark</strong> Only) 2 Door Upper Storage,<br />
2 Pull Out Shelves,<br />
2 Door Lower Storage<br />
STZ053 Tall Steri-Center Unit, 24 24<br />
(<strong>Midmark</strong> Only) 2 Door Upper Storage,<br />
2 Pull Out Shelves,<br />
1—8" Drawer<br />
49<br />
tall
36" 84" HIGH tall BASE stoRaGe ExAM – SINk/STORAGE UnIts COMBINATION UNITS<br />
Drawing Configuration Description Widths Depths<br />
tall UnIt oPtIons<br />
STZ054 Tall Wardrobe Unit, 30 24<br />
(<strong>Midmark</strong> Only) 2 Door Upper Storage,<br />
1—4", 2—8" Drawers,<br />
Hanger Bar<br />
Drawing Configuration Description Widths Depths<br />
Locks<br />
STA007 Corner Sloping Top 18, 24<br />
STA004 Sloping Tops 18, 24<br />
50<br />
tall 36" HIGH UnIt BASE oPtIons ExAM – SINk/STORAGE COMBINATION UNITS<br />
Drawing Configuration Description Heights Widths Depths<br />
STA005R Sloping Top End Cap – RH 18, 24<br />
STA005L Sloping Top End Cap – LH 18, 24<br />
STA003 Tall Filler Panel kit 69, 84 6,12<br />
STA001 End Scribe 69, 84<br />
STA002 Corner Bracket 69, 84<br />
STA008 End Panel-Wood Grain 69, 84 18, 24<br />
(<strong>Midmark</strong> Only)<br />
*To be cut to fit in the field.<br />
51<br />
Width<br />
Depth<br />
tall
5" hIGh hanGInG DesK UnIts<br />
Drawing Configuration Description Widths Depths<br />
30" hIGh fRee stanDInG DesKs<br />
SDH001 Hanging Desk, 1—2" Drawer 24, 30, 36, 42 18, 24<br />
SDH002 Hanging Desk, 2—2" Drawers 48 18, 24<br />
Drawing Configuration Description Widths Depths<br />
SDF001 Free Standing Desk w/Laminated Top, 24, 30 18, 24<br />
1—2" Drawer<br />
SDF003 Free Standing Desk 24, 30 18, 24<br />
w/Bumper Edge Top, 1—2" Drawer<br />
52<br />
30" hIGh MobIle DesKs<br />
Drawing Configuration Description Widths Depths<br />
DesK UnIt oPtIons<br />
SDM001 Mobile Desk w/Laminated Top, 24, 30 18, 24<br />
1—2" Drawer<br />
SDM003 Mobile Desk, w/Bumper Edge Top, 24, 30 18, 24<br />
1—2" Drawer<br />
Drawing Configuration Description Heights Depths<br />
Locks<br />
(Not available with free-standing<br />
or mobile desk units)<br />
SDA005 Desk Legs 30, 34, 36, 42 18, 24<br />
002-1469-xxx Contour Legs<br />
(Can not use with hanging<br />
desk units SDA004 or SDA006)<br />
30, 34, 36, 42 18, 24, 30<br />
53<br />
DesK
DesK UnIt oPtIons<br />
Drawing Configuration Description Widths Depths<br />
SDA004 Drop Down Desk Bracket 18, 24<br />
Includes Wall Mount Cleat<br />
SDA006 Wall Mount kit<br />
(Sizes from 36-30 and 36-33)<br />
2 - Support Panels<br />
w/Wall Mount Cleat<br />
SDA003 6"W Filler Panels<br />
SDA002 Corner Brackets<br />
SDA001 End Scribe<br />
*To be cut to fit in the field.<br />
54<br />
DesK UnIt oPtIons<br />
Drawing Configuration Description Widths Depths<br />
SDA007 Wall Mount Cleat<br />
SDA008 Wall Mount kit<br />
1 Support Panel (No Wall Cleat)<br />
55<br />
DesK
18" hIGh oVeRheaD UnIts<br />
Drawing Configuration Description Widths Depths<br />
18" hIGh oVeRheaD UnIts<br />
*comes standard with one adjustable shelf. *comes standard with one adjustable shelf.<br />
SOH001 Overhead, No Door 12, 15, 18, 21 14<br />
24, 30, 36, 42<br />
SOH002R Overhead, Door RH 12, 15, 18, 21 14<br />
SOH002L Overhead, Door LH 12, 15, 18, 21 14<br />
SOH003 Overhead, 2 Doors 24, 30, 36, 42 14<br />
SOH004R Overhead, Framed Plexi-glass 12, 15, 18, 21 14<br />
(<strong>Midmark</strong> Only) Door RH 24<br />
48<br />
24<br />
24<br />
48<br />
Drawing Configuration Description Widths Depths<br />
24" hIGh oVeRheaD UnIts<br />
*comes standard with two adjustable shelves.<br />
SOH004L Overhead, Framed Plexi-glass 12, 15, 18, 21 14<br />
(<strong>Midmark</strong> Only) Door LH 24<br />
SOH005 Overhead, 2 Doors Framed 24, 30, 36, 42 14<br />
<strong>Midmark</strong> Only) Plexi-glass 48<br />
Drawing Configuration Description Widths Depths<br />
56 57<br />
12, 15, 18, 21<br />
SOH020 Overhead, No Door 24, 30, 36, 42 14<br />
SOH021R Overhead, Door RH 12, 15, 18, 21 14<br />
48<br />
24<br />
oVeRheaD
24" hIGh oVeRheaD UnIts<br />
Drawing Configuration Description Widths Depths<br />
SOH023R Overhead, Framed Plexi-glass 12, 15, 18, 21 14<br />
(<strong>Midmark</strong> Only) Door RH 24<br />
SOH023L Overhead, Framed Plexi-glass 12, 15, 18, 21 14<br />
(<strong>Midmark</strong> Only) Door LH 24<br />
SOH024 Overhead, 2 Doors Framed Plexi-glass 24, 30, 36, 42 14<br />
(<strong>Midmark</strong> Only) 48<br />
58<br />
30" hIGh oVeRheaD UnIts<br />
*comes standard with two adjustable shelves. *comes standard with two adjustable shelves.<br />
SOH021L Overhead, Door LH 12, 15, 18, 21 14<br />
SOH022 Overhead, 2 Doors 24, 30, 36, 42 14<br />
24<br />
48<br />
Drawing Configuration Description Widths Depths<br />
12, 15, 18, 21<br />
SOH040 Overhead, No Door 24, 30, 36, 42 14<br />
SOH041R Overhead, Door RH 12, 15, 18, 21 14<br />
SOH041L Overhead, Door LH 12, 15, 18, 21 14<br />
SOH042 Overhead, 2 Doors 24, 30, 36, 42 14<br />
SOH043R Overhead, 12, 15, 18, 21 14<br />
(<strong>Midmark</strong> Only) Framed Plexi-glass Door RH 24<br />
59<br />
48<br />
24<br />
24<br />
48<br />
oVeRheaD
30" hIGh oVeRheaD UnIts<br />
*comes standard with two adjustable shelves.<br />
Drawing Configuration Description Widths Depths<br />
36" hIGh oVeRheaD UnIts<br />
*comes standard with three adjustable shelves.<br />
SOH043L Overhead, 12, 15, 18, 21 14<br />
(<strong>Midmark</strong> Only) Framed Plexi-glass Door LH 24<br />
SOH044 Overhead, 2 Doors 24, 30, 36, 42 14<br />
(<strong>Midmark</strong> Only) Framed Plexi-glass 48<br />
Drawing Configuration Description Widths Depths<br />
SOH060 Overhead, No Door 12, 15, 18, 21 14<br />
24, 30, 36, 42<br />
SOH061R Overhead, Door RH 12, 15, 18, 21 14<br />
60<br />
48<br />
24<br />
36" hIGh oVeRheaD UnIts<br />
*comes standard with three adjustable shelves.<br />
Drawing Configuration Description Widths Depths<br />
SOH061L Overhead, Door LH 12, 15, 18, 21 14<br />
SOH062 Overhead, 2 Doors 24, 30, 36, 42 14<br />
SOH063R Overhead, Framed Plexi-glass 12, 15, 18, 21 14<br />
(<strong>Midmark</strong> Only) Door RH 24<br />
SOH063L Overhead, Framed Plexi-glass 12, 15, 18, 21 14<br />
(<strong>Midmark</strong> Only) Door LH 24<br />
SOH064 Overhead, 2 Doors Framed Plexi-glass 24, 30, 36, 42 14<br />
(<strong>Midmark</strong> Only) 48<br />
61<br />
24<br />
48<br />
oVeRheaD
24" hIGh oVeRheaD naRcotIcs UnIts<br />
Drawing Configuration Description Widths Depths<br />
30" hIGh oVeRheaD naRcotIcs UnIts<br />
SON001R Overhead, Narcotics, Door RH 18, 24 14<br />
SON001L Overhead, Narcotics, Door LH 18, 24 14<br />
Drawing Configuration Description Widths Depths<br />
SON010R Overhead, Narcotics, Door RH 18, 24 14<br />
SON010L Overhead, Narcotics, Door LH 18, 24 14<br />
62<br />
18" hIGh coRneR oVeRheaD UnIts<br />
*comes standard with two adjustable shelves. *comes standard with one adjustable shelf.<br />
*comes standard with two adjustable shelves.<br />
Drawing Configuration Description Widths Depths<br />
SOC001 Corner Overhead, No Door 27 14<br />
SOC003R Corner Overhead, 27 14<br />
90° 1 Bi-fold Door RH<br />
SOC003L Corner Overhead, 27 14<br />
90° 1 Bi-fold Door LH<br />
SOC005R Corner Overhead, 90° 1 Bi-fold 27 14<br />
(<strong>Midmark</strong> Only) Framed Plexi-glass Door RH<br />
SOC005L Corner Overhead, 90° 1 Bi-fold 27 14<br />
(<strong>Midmark</strong> Only) Framed Plexi-glass Door LH<br />
63<br />
oVeRheaD
24" hIGh coRneR oVeRheaD UnIts<br />
Drawing Configuration Description Widths Depths<br />
SOC015 Corner Overhead, No Door 27 14<br />
SOC017R Corner Overhead, 27 14<br />
90° 1 Bi-fold Door RH<br />
SOC017L Corner Overhead, 27 14<br />
90° 1 Bi-fold Door LH<br />
SOC019R Corner Overhead, 27 14<br />
(<strong>Midmark</strong> Only) 90° 1 Bi-fold Framed<br />
Plexi-glass Door RH<br />
SOC019L Corner Overhead, 90° 27 14<br />
(<strong>Midmark</strong> Only) 1 Bi-fold Framed Plexi-glass Door LH<br />
64<br />
30" hIGh coRneR oVeRheaD UnIts<br />
*comes standard with two adjustable shelves. *comes standard with two adjustable shelves.<br />
Drawing Configuration Description Widths Depths<br />
SOC030 Corner Overhead, No Door 27 14<br />
SOC032R Corner Overhead, 27 14<br />
90° 1 Bi-fold Door RH<br />
SOC032L Corner Overhead, 27 14<br />
90° 1 Bi-fold Door LH<br />
SOC034R Corner Overhead, 27 14<br />
(<strong>Midmark</strong> Only) 90° 1 Bi-fold Framed<br />
Plexi-glass Door RH<br />
SOC034L Corner Overhead, 27 14<br />
(<strong>Midmark</strong> Only) 90° 1 Bi-fold Framed<br />
Plexi-glass Door LH<br />
65<br />
oVeRheaD
36" hIGh coRneR oVeRheaD UnIts<br />
*comes standard with three adjustable shelves.<br />
Drawing Configuration Description Widths Depths<br />
SOC045 Corner Overhead, No Door 27 14<br />
SOC047R Corner Overhead, 27 14<br />
90° 1 Bi-fold Door RH<br />
SOC047L Corner Overhead, 27 14<br />
90° 1 Bi-fold Door LH<br />
SOC049R Corner Overhead, 90° 1 Bi-fold 27 14<br />
(<strong>Midmark</strong> Only) Framed Plexi-glass Door RH<br />
SOC049L Corner Overhead, 90° 1 Bi-fold 27 14<br />
(<strong>Midmark</strong> Only) Framed Plexi-glass Door LH<br />
66<br />
oVeRheaD oPtIons<br />
Drawing Configuration Description Heights Depths<br />
Locks<br />
SOA001 Metal End Scribes 18, 24, 30, 36<br />
SOA002 Overhead Corner Bracket 18, 24, 30, 36 14<br />
SOA003 Filler Panel kit 18, 24, 30, 36 6,12<br />
*To be cut to fit the field.<br />
SOA006 Corner Sloping Top 14<br />
67<br />
Width<br />
Depth<br />
sInK & faUcet oVeRheaD
oVeRheaD oPtIons<br />
Drawing Configuration Description Widths Depths<br />
SOA004 Sloping Top 14<br />
SOA005R Sloping Top End Cap – RH 14<br />
SOA005L Sloping Top End Cap – LH 14<br />
002-1478-xx Sloping Top kit 24", 36", 14"<br />
68<br />
48"<br />
oVeRheaD oPtIons<br />
Drawing Configuration Description Widths Depths<br />
Non-Recessed Lighting<br />
Recessed Lighting<br />
SOA010 Task Light – Daisy Chain 18, 36 14<br />
SOA011 Daisy Chain Jumper Cords for 42, 54, 78 NA<br />
Task Light<br />
SOA012 Task Light – 9 Ft. Fused Cord 18, 36 14<br />
SOA008 Task Light – 9 Ft. Cord 18, 36 14<br />
SOA009 Task Light – Hard Wired 18, 36 14<br />
SOA013 Task Light – Flexible Mounting Bracket<br />
SOA014 End Panel-Wood Grain 18, 24, 30, 36 14<br />
(<strong>Midmark</strong> Only)<br />
69<br />
Height<br />
oVeRheaD
33" hIGh MobIle caRt W/ bUMPeR eDGe toP<br />
Drawing Configuration Description Widths Depths<br />
SML001 Mobile Cart, 1—4" Drawer, 24 18, 24<br />
2 Doors<br />
1 Shelf<br />
SML002 Mobile Cart, 2—4" Drawers, 24 18, 24<br />
2 Doors<br />
SML003 Mobile Cart, 1—4" Drawer, 24 18, 24<br />
2—8" Drawers<br />
SML004 Mobile Cart, 3—4" Drawers, 24 18, 24<br />
1—8" Drawer<br />
SML005 Mobile Cart, 2—2", 2—4", 24 18, 24<br />
1—8" Drawer<br />
70<br />
33" hIGh MobIle caRt W/ bUMPeR eDGe toP<br />
Drawing Configuration Description Widths Depths<br />
SML006 Mobile Cart, 5—4" Drawers 24 18, 24<br />
SML007 Mobile Cart, 2—2", 4—4" Drawers 24 18, 24<br />
SML010 Mobile Cart w/Writing Surface, 24 18, 24<br />
1—2", 1—4" Drawers, 2 Doors<br />
SML011 Mobile Cart w/Writing Surface, 24 18, 24<br />
1—2", 2—4", 1—8" Drawers<br />
SML012 Mobile Cart w/Writing Surface, 24 18, 24<br />
1—2", 4—4" Drawers<br />
71<br />
MobIle
33" hIGh MobIle caRt W/laMInate toP oR KYDeX toP<br />
Drawing Configuration Description Widths Depths<br />
SML013 Mobile Cart, 1—4" Drawer, 2 Doors 24 18, 24<br />
1 Shelf<br />
SML014 Mobile Cart, 2—4" Drawers, 2 Doors 24 18, 24<br />
SML015 Mobile Cart, 1—4" Drawer, 24 18, 24<br />
2—8" Drawers<br />
SML016 Mobile Cart, 3—4" Drawers, 24 18, 24<br />
1—8" Drawers<br />
SML017 Mobile Cart, 2—2", 2—4", 24 18, 24<br />
1—8" Drawers<br />
72<br />
33" hIGh MobIle caRt W/laMInate toP oR KYDeX toP<br />
Drawing Configuration Description Widths Depths<br />
SML018 Mobile Cart, 5—4" Drawers 24 18, 24<br />
SML019 Mobile Cart, 2—2", 4—4" Drawers 24 18, 24<br />
SML022 Mobile Cart w/Writing Surface, 24 18, 24<br />
1—2", 1—4" Drawers, 2 Doors<br />
SML023 Mobile Cart w/Writing Surface, 24 18, 24<br />
1—2", 2—4", 1—8" Drawers<br />
SML024 Mobile Cart w/Writing Surface, 24 18, 24<br />
1—2", 4—4" Drawers<br />
73<br />
MobIle
33" hIGh MobIle fIle<br />
Drawing Configuration Description Widths Depths<br />
27" hIGh MobIle fIle<br />
SMF001 Mobile File, 1—4", 18, 21, 24 18, 24<br />
2 File Drawers<br />
SMF002 Mobile File w/Writing Surface, 1—2", 24 18, 24<br />
2 File Drawers<br />
Drawing Configuration Description Widths Depths<br />
SMF005 Mobile File, 2 File Drawers 18, 21, 24 18, 24<br />
SMF006 Mobile File, 2—4", 1 File Drawers 18, 21, 24 18, 24<br />
SMF007 Mobile File w/Writing Surface, 1—2", 24 18, 24<br />
1—4", 1 File Drawers<br />
74<br />
MobIle oPtIons<br />
Drawing Configuration Description Widths Depths<br />
Locks<br />
31200-00013 3" Hard Surface, Locking<br />
31200-00012 2" Hard Surface, Locking<br />
(Optional - Factory Installed) Set of 4<br />
(Standard)<br />
016-1199-00 4" Hard Surface, Locking<br />
(Optional - Field Installed)<br />
(4 required per cart)<br />
75<br />
MobIle
sPecIalItY UnIts<br />
Drawing Configuration Description Widths Depths<br />
264-001-xxx Dressing Nook, Ritter, RH 24 6<br />
264-002-xxx Dressing Nook, Ritter, LH 24 6<br />
664-001-xxx Dressing Nook, <strong>Midmark</strong>, RH 24 6<br />
664-002-xxx Dressing Nook, <strong>Midmark</strong>, LH 24 6<br />
SSP002R Scope Cabinet, Door RH 24 6<br />
SSP002L Scope Cabinet, Door LH 24 6<br />
*Scope hanger not included.<br />
263-001-xxx Instrument Panel, Ritter 30 19<br />
263-002-xxx Instrument Panel, Ritter 34 19<br />
663-001-xxx Instrument Panel, <strong>Midmark</strong> 30 19<br />
263-002-xxx Instrument Panel, <strong>Midmark</strong> 34 19<br />
662-001-xxx Glove/Towl/Cup Dispenser, 18 3/4 21 1/2<br />
2-Hole, RH Door<br />
662-002-xxx Glove/Towl/Cup Dispenser,<br />
2-Hole, LH Door<br />
76<br />
Height<br />
662-003-xxx Glove/Towl/Cup Dispenser,<br />
3-Hole, RH Door<br />
18 3/4 21 1/2<br />
662-004-xxx Glove/Towl/Cup Dispenser,<br />
3-Hole, LH Door<br />
coUnteRtoPs<br />
Drawing Configuration Description Widths Depths<br />
Laminate Post Formed, 180° Rolled 19, 25<br />
Laminate Self Edge w/Backsplash 19, 25, 31<br />
Laminate Island, Self Edge 26, 44, 50<br />
Corian .375" radius, 19, 25<br />
Backsplash - 1" x 3" High<br />
*Corian countertops that require seams<br />
must be installed by a Certified Installer<br />
77<br />
coUnteRtoPs
coUnteRtoPs, accessoRIes<br />
Drawing Configuration Description Widths Depths<br />
Sink Aprons 30", 36", 48"<br />
9056-003 19" Deep Braces 19, 25<br />
9056-004 25" Deep Braces<br />
Height<br />
*Can be cut to size.<br />
Corian Sidesplash<br />
1/2" thick x 3" high<br />
*Corian countertops that require<br />
seams must be installed by a<br />
Certified Installer<br />
062-49xx-00-xxx 19" Sidesplash, Postform, LH 19, 25<br />
062-49xx-01-xxx 25" Sidesplash, Postform, LH 19, 25<br />
062-49xx-02-xxx 19" Sidesplash, Postform, RH 19, 25<br />
062-49xx-03-xxx 25" Sidesplash, Postform, RH 19, 25<br />
062-49xx-04-xxx 19" Sidesplash, Postform, Both 19, 25<br />
062-49xx-05-xxx 25" Sidesplash, Postform, Both<br />
069-2800-00-000 19" Sidesplash, Self edge 19, 25<br />
069-2800-00-001 25" Sidesplash, Self edge<br />
78<br />
coUnteRtoPs, accessoRIes<br />
Drawing Configuration Description Height Depths<br />
062-5800-00-216 Running Support 2" 48"<br />
SCA001 Support Legs 30, 33, 36 18, 24, 30<br />
SSP010 keyboard Tray/Arm 21<br />
SCA002 Drop-Down Countertop 18, 24<br />
Support<br />
79<br />
Width<br />
coUnteRtoPs
GeneRal accessoRIes<br />
Drawing Configuration Description Widths Depths<br />
9061-001 Waste Grommet/Trash Can 6<br />
DM-AWC001 4" Bio-hazardous Grommet with Lid 4<br />
DM-AWC003 6" Bio-hazardous Grommet with Lid 6<br />
DM-AWC002 4" Bio-hazardous Grommet without Lid 4<br />
DM-AWC004 6" Bio-hazardous Grommet without Lid 6<br />
053-0452-03 2" Electrical Grommet, Putty/Black 2<br />
053-0408-00 6" Trash Grommet/Black 6<br />
QP16924 4" Trash Grommet/Black 4<br />
016-0944-00 CPU Vent 4.625<br />
80<br />
MIDMaRK eXaM RooM caseWoRK<br />
H<br />
C<br />
basIc<br />
Exam Room <strong>Casework</strong><br />
MoDel: DescRIPtIon:<br />
LC-MLSNP-xxx Left-handed single door, no sink/faucet<br />
LC-MRSNP-xxx Right-handed single door, no sink/faucet<br />
LC-MLDNP-xxx Left-handed double doors, no sink/faucet<br />
LC-MRDNP-xxx Right-handed double doors, no sink/faucet<br />
LC-MLSSP-xxx Left-handed single door, sink/faucet<br />
LC-MRSSP-xxx Right-handed single door, sink/faucet<br />
LC-MLDSP-xxx Left-handed double doors, sink/faucet<br />
LC-MRDSP-xxx Right-handed double doors, sink/faucet<br />
• Overhead Cabinet 48"W x 24"H x 14"D<br />
• Base Cabinet 48"W x 36"H to top of counter x 18"D<br />
(39"H to top of backsplash)<br />
• Minimally Featured, See Product Specifications.<br />
(Left-handed shown)<br />
• Standard colors are Pebble Grey sides, drawers & doors.<br />
• Please specify color of countertop and inserts for doors<br />
and drawers. See <strong>Midmark</strong> color chart for standard choices.<br />
Available in Woodgrain with upcharge.<br />
best ValUe<br />
Exam Room <strong>Casework</strong><br />
MoDel: DescRIPtIon:<br />
BV-MLSNP-xxx Left-handed single door, no sink/faucet<br />
BV-MRSNP-xxx Right-handed single door, no sink/faucet<br />
BV-MLDNP-xxx Left-handed double doors, no sink/faucet<br />
BV-MRDNP-xxx Right-handed double doors, no sink/faucet<br />
BV-MLSSP-xxx Left-handed single door, sink/faucet<br />
BV-MRSSP-xxx Right-handed single door, sink/faucet<br />
BV-MLDSP-xxx Left-handed double doors, sink/faucet<br />
BV-MRDSP-xxx Right-handed double doors, sink/faucet<br />
• Overhead Cabinet 48"W x 24"H x 14"D<br />
• Base Cabinet 48"W x 36"H to top of counter x 18"D<br />
(39"H to top of backsplash)<br />
• Full Featured, See Product Specifications.<br />
(Left-handed shown)<br />
• Standard colors are Pebble Grey sides, drawers & doors.<br />
• Please specify color of countertop and inserts for doors<br />
and drawers. See <strong>Midmark</strong> color chart for standard choices.<br />
Available in Woodgrain with upcharge.<br />
81
MoDel: DescRIPtIon:<br />
MC-MLSNP-xxx Left-handed single door, no sink<br />
MC-MRSNP-xxx Right-handed single door, no sink<br />
MC-MLDNP-xxx Left-handed double doors, no sink<br />
MC-MRDNP-xxx Right-handed double doors, no sink<br />
MC-MLSSP-xxx Left-handed single door, sink<br />
MC-MRSSP-xxx Right-handed single door, sink<br />
MC-MLDSP-xxx Left-handed double doors, sink<br />
MC-MRDSP-xxx Right-handed double doors, sink<br />
H<br />
H<br />
C<br />
C<br />
MoDel: DescRIPtIon:<br />
TR-MLSNP-xxx Left-handed single door, no sink<br />
TR-MRSNP-xxx Right-handed single door, no sink<br />
TR-MLDNP-xxx Left-handed double doors, no sink<br />
TR-MRDNP-xxx Right-handed double doors, no sink<br />
TR-MLSSP-xxx Left-handed single door, sink<br />
TR-MRSSP-xxx Right-handed single door, sink<br />
TR-MLDSP-xxx Left-handed double doors, sink<br />
TR-MRDSP-xxx Right-handed double doors, sink<br />
ManaGeD caRe<br />
Exam Room <strong>Casework</strong><br />
• Overhead Cabinet 48"W x 24"H x 14"D<br />
• Base Cabinet 48"W x 36"H to top of counter x 18"D<br />
(39"H to top of backsplash)<br />
• Full Featured, See Product Specifications.<br />
(Left-handed shown)<br />
• Standard colors are Pebble Grey sides, drawers & doors.<br />
• Please specify color of countertop and inserts for doors<br />
and drawers. See <strong>Midmark</strong> color chart for standard choices.<br />
Available in Woodgrain with upcharge.<br />
tRaDItIonal<br />
Exam Room <strong>Casework</strong><br />
• Overhead Cabinet 48"W x 24"H x 14"D<br />
• Base Cabinet 73"W x 36"H to top of counter x 18"D<br />
(39"H to top of backsplash)<br />
• Desk mounted at 30" to top of counter<br />
(33"H to top of backsplash)<br />
• Full Featured, See Product Specifications.<br />
(Left-handed shown)<br />
• Standard colors are Pebble Grey sides, drawers & doors.<br />
• Please specify color of countertop and inserts for doors<br />
and drawers. See <strong>Midmark</strong> color chart for standard choices.<br />
Available in Woodgrain with upcharge.<br />
82<br />
H<br />
RItteR eXaM RooM caseWoRK<br />
C<br />
basIc<br />
Exam Room <strong>Casework</strong><br />
MoDel: DescRIPtIon:<br />
LC-RLSNP-xxx Left-handed single door, no sink/faucet<br />
LC-RRSNP-xxx Right-handed single door, no sink/faucet<br />
LC-RLDNP-xxx Left-handed double doors, no sink/faucet<br />
LC-RRDNP-xxx Right-handed double doors, no sink/faucet<br />
LC-RLSSP-xxx Left-handed single door, sink/faucet<br />
LC-RRSSP-xxx Right-handed single door, sink/faucet<br />
LC-RLDSP-xxx Left-handed double doors, sink/faucet<br />
LC-RRDSP-xxx Right-handed double doors, sink/faucet<br />
• Overhead Cabinet 48"W x 24"H x 14"D<br />
• Base Cabinet 48"W x 36"H to top of counter x 18"D<br />
(39"H to top of backsplash)<br />
• Minimally Featured, See Product Specifications.<br />
(Left-handed shown)<br />
• Standard color is Pebble Grey sides.<br />
• Please specify color of countertop and panels for doors<br />
and drawers. See <strong>Midmark</strong> color chart for standard choices.<br />
best ValUe<br />
Exam Room <strong>Casework</strong><br />
MoDel: DescRIPtIon:<br />
BV-RLSNP-xxx Left-handed single door, no sink/faucet<br />
BV-RRSNP-xxx Right-handed single door, no sink/faucet<br />
BV-RLDNP-xxx Left-handed double doors, no sink/faucet<br />
BV-RRDNP-xxx Right-handed double doors, no sink/faucet<br />
BV-RLSSP-xxx Left-handed single door, sink/faucet<br />
BV-RRSSP-xxx Right-handed single door, sink/faucet<br />
BV-RLDSP-xxx Left-handed double doors, sink/faucet<br />
BV-RRDSP-xxx Right-handed double doors, sink/faucet<br />
• Overhead Cabinet 48"W x 24"H x 14"D<br />
• Base Cabinet 48"W x 36"H to top of counter x 18"D<br />
(39"H to top of backsplash)<br />
• Full Featured, See Product Specifications.<br />
(Left-handed shown)<br />
• Standard color is Pebble Grey sides.<br />
• Please specify color of countertop and panels for doors<br />
and drawers. See <strong>Midmark</strong> color chart for standard choices.<br />
83
H<br />
MoDel: DescRIPtIon:<br />
MC-RLSNP-xxx Left-handed single door, no sink<br />
MC-RRSNP-xxx Right-handed single door, no sink<br />
MC-RLDNP-xxx Left-handed double doors, no sink<br />
MC-RRDNP-xxx Right-handed double doors, no sink<br />
MC-RLSSP-xxx Left-handed single door, sink<br />
MC-RRSSP-xxx Right-handed single door, sink<br />
MC-RLDSP-xxx Left-handed double doors, sink<br />
MC-RRDSP-xxx Right-handed double doors, sink<br />
H<br />
C<br />
C<br />
MoDel: DescRIPtIon:<br />
TR-RLSNP-xxx Left-handed single door, no sink<br />
TR-RRSNP-xxx Right-handed single door, no sink<br />
TR-RLDNP-xxx Left-handed double doors, no sink<br />
TR-RRDNP-xxx Right-handed double doors, no sink<br />
TR-RLSSP-xxx Left-handed single door, sink<br />
TR-RRSSP-xxx Right-handed single door, sink<br />
TR-RLDSP-xxx Left-handed double doors, sink<br />
TR-RRDSP-xxx Right-handed double doors, sink<br />
ManaGeD caRe<br />
Exam Room <strong>Casework</strong><br />
• Overhead Cabinet 48"W x 24"H x 14"D<br />
• Base Cabinet 48"W x 36"H to top of counter x 18"D<br />
(39"H to top of backsplash)<br />
• Full Featured, See Product Specifications.<br />
(Left-handed shown)<br />
• Standard color is Pebble Grey sides.<br />
• Please specify color of countertop and panels for doors<br />
and drawers. See <strong>Midmark</strong> color chart for standard choices.<br />
tRaDItIonal<br />
Exam Room <strong>Casework</strong><br />
• Overhead Cabinet 48"W x 24"H x 14"D<br />
• Base Cabinet 73"W x 36"H to top of counter x 18"D<br />
(39"H to top of backsplash)<br />
• Desk mounted at 30" to top of counter<br />
(33"H to top of backsplash)<br />
• Full Featured, See Product Specifications.<br />
(Left-handed shown)<br />
• Standard color is Pebble Grey sides.<br />
• Please specify color of countertop and panels for doors<br />
and drawers. See <strong>Midmark</strong> color chart for standard choices.<br />
84<br />
notes<br />
85
notes<br />
86<br />
notes<br />
87
It’s Easy to Work with <strong>Midmark</strong>!<br />
Look for these other helpful tools when selecting and ordering casework from <strong>Midmark</strong>.<br />
caRb 93120.2 Phase 2 compliant<br />
• <strong>Midmark</strong> & Ritter <strong>Modular</strong> <strong>Casework</strong> Color Selection Guide<br />
• CAD Blocks/CAP Program/Revit Families<br />
• <strong>Midmark</strong> & Ritter <strong>Casework</strong> Literature<br />
• For more information, visit midmark.com<br />
<strong>Midmark</strong> is an Iso 13485 and Iso 9001 certified company.<br />
For more information or a demonstration, contact your <strong>Midmark</strong><br />
dealer or call: 1-800-MIDMARk Fax: 1-800-365-2499<br />
or visit our website at midmark.com<br />
© 1998 <strong>Midmark</strong> Corporation<br />
60 Vista Drive P.O. Box 286 Versailles, Ohio 45380-0286<br />
Products subject to improvement changes without notice<br />
Litho in U.S.A. 007-0089-00 Rev. G1 (7/12)


