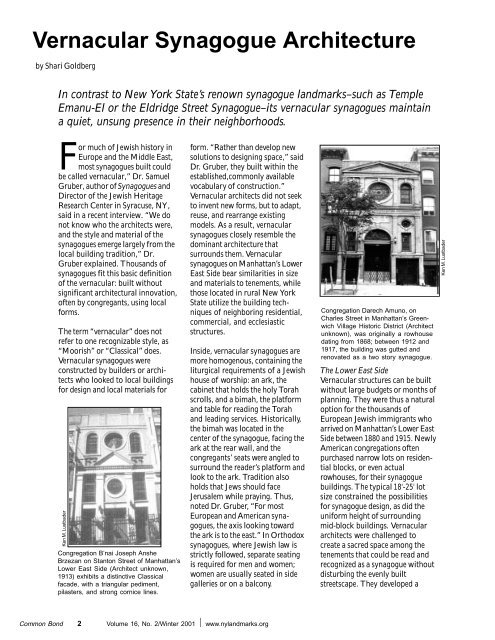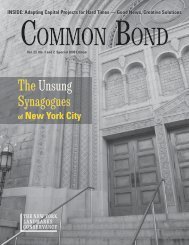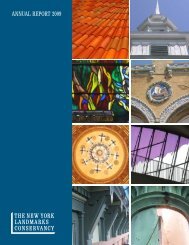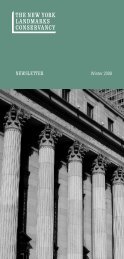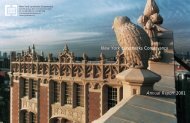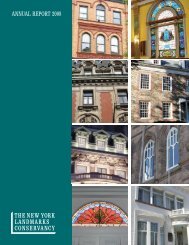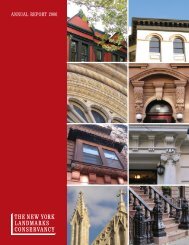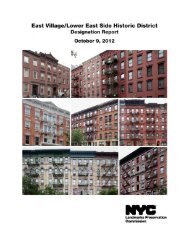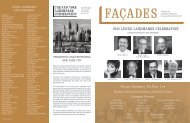Download Common Bond - The New York Landmarks Conservancy
Download Common Bond - The New York Landmarks Conservancy
Download Common Bond - The New York Landmarks Conservancy
Create successful ePaper yourself
Turn your PDF publications into a flip-book with our unique Google optimized e-Paper software.
Vernacular Synagogue Architecture<br />
by Shari Goldberg<br />
In contrast to <strong>New</strong> <strong>York</strong> State’s renown synagogue landmarks–such as Temple<br />
Emanu-El or the Eldridge Street Synagogue–its vernacular synagogues maintain<br />
a quiet, unsung presence in their neighborhoods.<br />
For much of Jewish history in<br />
Europe and the Middle East,<br />
most synagogues built could<br />
be called vernacular,” Dr. Samuel<br />
Gruber, author of Synagogues and<br />
Director of the Jewish Heritage<br />
Research Center in Syracuse, NY,<br />
said in a recent interview. “We do<br />
not know who the architects were,<br />
and the style and material of the<br />
synagogues emerge largely from the<br />
local building tradition,” Dr.<br />
Gruber explained. Thousands of<br />
synagogues fit this basic definition<br />
of the vernacular: built without<br />
significant architectural innovation,<br />
often by congregants, using local<br />
forms.<br />
<strong>The</strong> term “vernacular” does not<br />
refer to one recognizable style, as<br />
“Moorish” or “Classical” does.<br />
Vernacular synagogues were<br />
constructed by builders or architects<br />
who looked to local buildings<br />
for design and local materials for<br />
Ken M. Lustbader<br />
Congregation B’nai Joseph Anshe<br />
Brzezan on Stanton Street of Manhattan’s<br />
Lower East Side (Architect unknown,<br />
1913) exhibits a distinctive Classical<br />
facade, with a triangular pediment,<br />
pilasters, and strong cornice lines.<br />
form. “Rather than develop new<br />
solutions to designing space,” said<br />
Dr. Gruber, they built within the<br />
established,commonly available<br />
vocabulary of construction.”<br />
Vernacular architects did not seek<br />
to invent new forms, but to adapt,<br />
reuse, and rearrange existing<br />
models. As a result, vernacular<br />
synagogues closely resemble the<br />
dominant architecture that<br />
surrounds them. Vernacular<br />
synagogues on Manhattan’s Lower<br />
East Side bear similarities in size<br />
and materials to tenements, while<br />
those located in rural <strong>New</strong> <strong>York</strong><br />
State utilize the building techniques<br />
of neighboring residential,<br />
commercial, and ecclesiastic<br />
structures.<br />
Inside, vernacular synagogues are<br />
more homogenous, containing the<br />
liturgical requirements of a Jewish<br />
house of worship: an ark, the<br />
cabinet that holds the holy Torah<br />
scrolls, and a bimah, the platform<br />
and table for reading the Torah<br />
and leading services. Historically,<br />
the bimah was located in the<br />
center of the synagogue, facing the<br />
ark at the rear wall, and the<br />
congregants’ seats were angled to<br />
surround the reader’s platform and<br />
look to the ark. Tradition also<br />
holds that Jews should face<br />
Jerusalem while praying. Thus,<br />
noted Dr. Gruber, “For most<br />
European and American synagogues,<br />
the axis looking toward<br />
the ark is to the east.” In Orthodox<br />
synagogues, where Jewish law is<br />
strictly followed, separate seating<br />
is required for men and women;<br />
women are usually seated in side<br />
galleries or on a balcony.<br />
<strong>Common</strong> <strong>Bond</strong> 2 Volume 16, No. 2/Winter 2001 ⏐ www.nylandmarks.org<br />
Congregation Darech Amuno, on<br />
Charles Street in Manhattan’s Greenwich<br />
Village Historic District (Architect<br />
unknown), was originally a rowhouse<br />
dating from 1868; between 1912 and<br />
1917, the building was gutted and<br />
renovated as a two story synagogue.<br />
<strong>The</strong> Lower East Side<br />
Vernacular structures can be built<br />
without large budgets or months of<br />
planning. <strong>The</strong>y were thus a natural<br />
option for the thousands of<br />
European Jewish immigrants who<br />
arrived on Manhattan’s Lower East<br />
Side between 1880 and 1915. <strong>New</strong>ly<br />
American congregations often<br />
purchased narrow lots on residential<br />
blocks, or even actual<br />
rowhouses, for their synagogue<br />
buildings. <strong>The</strong> typical 18'-25' lot<br />
size constrained the possibilities<br />
for synagogue design, as did the<br />
uniform height of surrounding<br />
mid-block buildings. Vernacular<br />
architects were challenged to<br />
create a sacred space among the<br />
tenements that could be read and<br />
recognized as a synagogue without<br />
disturbing the evenly built<br />
streetscape. <strong>The</strong>y developed a<br />
Ken M. Lustbader


