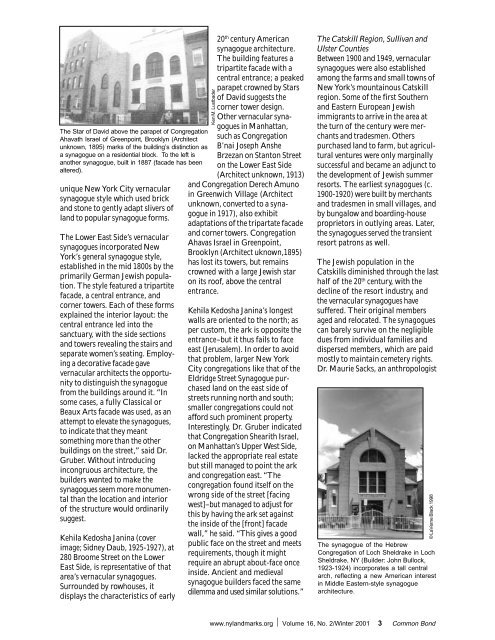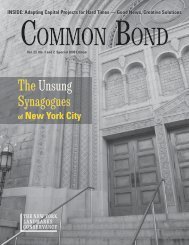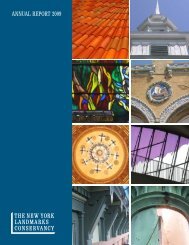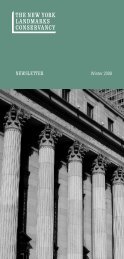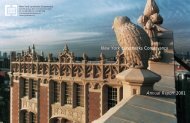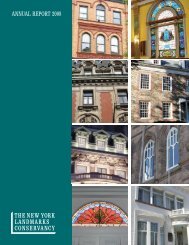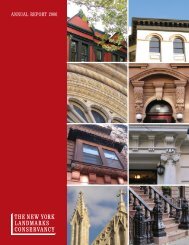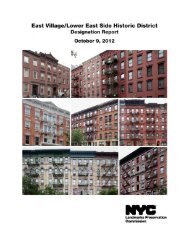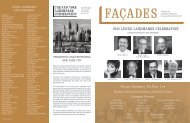Download Common Bond - The New York Landmarks Conservancy
Download Common Bond - The New York Landmarks Conservancy
Download Common Bond - The New York Landmarks Conservancy
Create successful ePaper yourself
Turn your PDF publications into a flip-book with our unique Google optimized e-Paper software.
<strong>The</strong> Star of David above the parapet of Congregation<br />
Ahavath Israel of Greenpoint, Brooklyn (Architect<br />
unknown, 1895) marks of the building’s distinction as<br />
a synagogue on a residential block. To the left is<br />
another synagogue, built in 1887 (facade has been<br />
altered).<br />
unique <strong>New</strong> <strong>York</strong> City vernacular<br />
synagogue style which used brick<br />
and stone to gently adapt slivers of<br />
land to popular synagogue forms.<br />
<strong>The</strong> Lower East Side’s vernacular<br />
synagogues incorporated <strong>New</strong><br />
<strong>York</strong>’s general synagogue style,<br />
established in the mid 1800s by the<br />
primarily German Jewish population.<br />
<strong>The</strong> style featured a tripartite<br />
facade, a central entrance, and<br />
corner towers. Each of these forms<br />
explained the interior layout: the<br />
central entrance led into the<br />
sanctuary, with the side sections<br />
and towers revealing the stairs and<br />
separate women’s seating. Employing<br />
a decorative facade gave<br />
vernacular architects the opportunity<br />
to distinguish the synagogue<br />
from the buildings around it. “In<br />
some cases, a fully Classical or<br />
Beaux Arts facade was used, as an<br />
attempt to elevate the synagogues,<br />
to indicate that they meant<br />
something more than the other<br />
buildings on the street,” said Dr.<br />
Gruber. Without introducing<br />
incongruous architecture, the<br />
builders wanted to make the<br />
synagogues seem more monumental<br />
than the location and interior<br />
of the structure would ordinarily<br />
suggest.<br />
Kehila Kedosha Janina (cover<br />
image; Sidney Daub, 1925-1927), at<br />
280 Broome Street on the Lower<br />
East Side, is representative of that<br />
area’s vernacular synagogues.<br />
Surrounded by rowhouses, it<br />
displays the characteristics of early<br />
Ken M. Lustbader<br />
20 th century American<br />
synagogue architecture.<br />
<strong>The</strong> building features a<br />
tripartite facade with a<br />
central entrance; a peaked<br />
parapet crowned by Stars<br />
of David suggests the<br />
corner tower design.<br />
Other vernacular syna-<br />
gogues in Manhattan,<br />
such as Congregation<br />
B’nai Joseph Anshe<br />
Brzezan on Stanton Street<br />
on the Lower East Side<br />
(Architect unknown, 1913)<br />
and Congregation Derech Amuno<br />
in Greenwich Village (Architect<br />
unknown, converted to a synagogue<br />
in 1917), also exhibit<br />
adaptations of the tripartate facade<br />
and corner towers. Congregation<br />
Ahavas Israel in Greenpoint,<br />
Brooklyn (Architect uknown,1895)<br />
has lost its towers, but remains<br />
crowned with a large Jewish star<br />
on its roof, above the central<br />
entrance.<br />
Kehila Kedosha Janina’s longest<br />
walls are oriented to the north; as<br />
per custom, the ark is opposite the<br />
entrance–but it thus fails to face<br />
east (Jerusalem). In order to avoid<br />
that problem, larger <strong>New</strong> <strong>York</strong><br />
City congregations like that of the<br />
Eldridge Street Synagogue purchased<br />
land on the east side of<br />
streets running north and south;<br />
smaller congregations could not<br />
afford such prominent property.<br />
Interestingly, Dr. Gruber indicated<br />
that Congregation Shearith Israel,<br />
on Manhattan’s Upper West Side,<br />
lacked the appropriate real estate<br />
but still managed to point the ark<br />
and congregation east. “<strong>The</strong><br />
congregation found itself on the<br />
wrong side of the street [facing<br />
west]–but managed to adjust for<br />
this by having the ark set against<br />
the inside of the [front] facade<br />
wall,” he said. “This gives a good<br />
public face on the street and meets<br />
requirements, though it might<br />
require an abrupt about-face once<br />
inside. Ancient and medieval<br />
synagogue builders faced the same<br />
dilemma and used similar solutions.”<br />
<strong>The</strong> Catskill Region, Sullivan and<br />
Ulster Counties<br />
Between 1900 and 1949, vernacular<br />
synagogues were also established<br />
among the farms and small towns of<br />
<strong>New</strong> <strong>York</strong>’s mountainous Catskill<br />
region. Some of the first Southern<br />
and Eastern European Jewish<br />
immigrants to arrive in the area at<br />
the turn of the century were merchants<br />
and tradesmen. Others<br />
purchased land to farm, but agricultural<br />
ventures were only marginally<br />
successful and became an adjunct to<br />
the development of Jewish summer<br />
resorts. <strong>The</strong> earliest synagogues (c.<br />
1900-1920) were built by merchants<br />
and tradesmen in small villages, and<br />
by bungalow and boarding-house<br />
proprietors in outlying areas. Later,<br />
the synagogues served the transient<br />
resort patrons as well.<br />
<strong>The</strong> Jewish population in the<br />
Catskills diminished through the last<br />
half of the 20 th century, with the<br />
decline of the resort industry, and<br />
the vernacular synagogues have<br />
suffered. <strong>The</strong>ir original members<br />
aged and relocated. <strong>The</strong> synagogues<br />
can barely survive on the negligible<br />
dues from individual families and<br />
dispersed members, which are paid<br />
mostly to maintain cemetery rights.<br />
Dr. Maurie Sacks, an anthropologist<br />
<strong>The</strong> synagogue of the Hebrew<br />
Congregation of Loch Sheldrake in Loch<br />
Sheldrake, NY (Builder: John Bullock,<br />
1923-1924) incorporates a tall central<br />
arch, reflecting a new American interest<br />
in Middle Eastern-style synagogue<br />
architecture.<br />
www.nylandmarks.org ⏐ Volume 16, No. 2/Winter 2001 3 <strong>Common</strong> <strong>Bond</strong><br />
© LaVerne Black 1998


