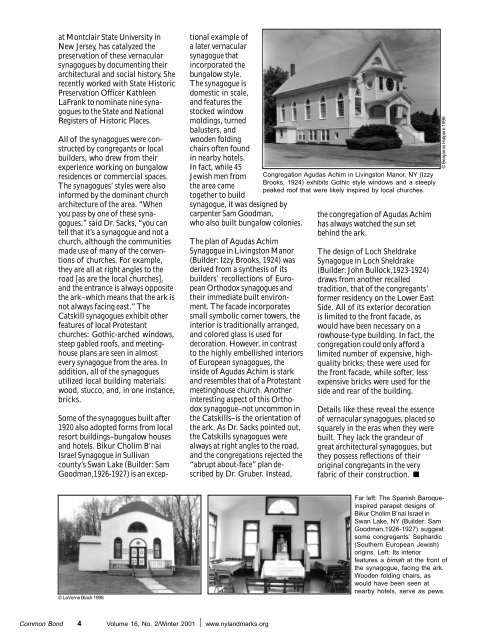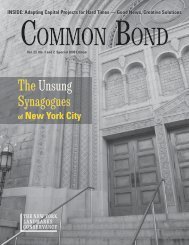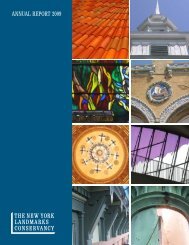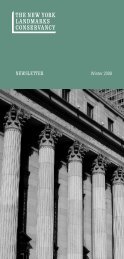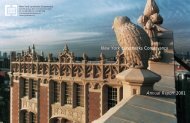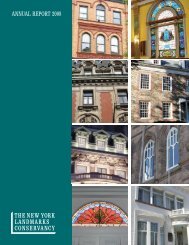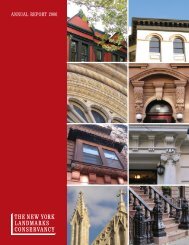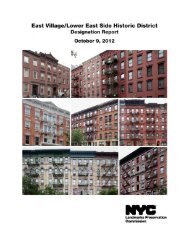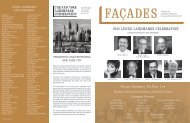Download Common Bond - The New York Landmarks Conservancy
Download Common Bond - The New York Landmarks Conservancy
Download Common Bond - The New York Landmarks Conservancy
You also want an ePaper? Increase the reach of your titles
YUMPU automatically turns print PDFs into web optimized ePapers that Google loves.
at Montclair State University in<br />
<strong>New</strong> Jersey, has catalyzed the<br />
preservation of these vernacular<br />
synagogues by documenting their<br />
architectural and social history. She<br />
recently worked with State Historic<br />
Preservation Officer Kathleen<br />
LaFrank to nominate nine synagogues<br />
to the State and National<br />
Registers of Historic Places.<br />
All of the synagogues were constructed<br />
by congregants or local<br />
builders, who drew from their<br />
experience working on bungalow<br />
residences or commercial spaces.<br />
<strong>The</strong> synagogues’ styles were also<br />
informed by the dominant church<br />
architecture of the area. “When<br />
you pass by one of these synagogues,”<br />
said Dr. Sacks, “you can<br />
tell that it’s a synagogue and not a<br />
church, although the communities<br />
made use of many of the conventions<br />
of churches. For example,<br />
they are all at right angles to the<br />
road [as are the local churches],<br />
and the entrance is always opposite<br />
the ark–which means that the ark is<br />
not always facing east.” <strong>The</strong><br />
Catskill synagogues exhibit other<br />
features of local Protestant<br />
churches: Gothic-arched windows,<br />
steep gabled roofs, and meetinghouse<br />
plans are seen in almost<br />
every synagogue from the area. In<br />
addition, all of the synagogues<br />
utilized local building materials:<br />
wood, stucco, and, in one instance,<br />
bricks.<br />
Some of the synagogues built after<br />
1920 also adopted forms from local<br />
resort buildings–bungalow houses<br />
and hotels. Bikur Cholim B’nai<br />
Israel Synagogue in Sullivan<br />
county’s Swan Lake (Builder: Sam<br />
Goodman,1926-1927) is an excep-<br />
© LaVerne Black 1998<br />
tional example of<br />
a later vernacular<br />
synagogue that<br />
incorporated the<br />
bungalow style.<br />
<strong>The</strong> synagogue is<br />
domestic in scale,<br />
and features the<br />
stocked window<br />
moldings, turned<br />
balusters, and<br />
wooden folding<br />
chairs often found<br />
in nearby hotels.<br />
In fact, while 45<br />
Jewish men from<br />
the area came<br />
together to build<br />
synagogue, it was designed by<br />
carpenter Sam Goodman,<br />
who also built bungalow colonies.<br />
<strong>The</strong> plan of Agudas Achim<br />
Synagogue in Livingston Manor<br />
(Builder: Izzy Brooks, 1924) was<br />
derived from a synthesis of its<br />
builders’ recollections of European<br />
Orthodox synagogues and<br />
their immediate built environment.<br />
<strong>The</strong> facade incorporates<br />
small symbolic corner towers, the<br />
interior is traditionally arranged,<br />
and colored glass is used for<br />
decoration. However, in contrast<br />
to the highly embellished interiors<br />
of European synagogues, the<br />
inside of Agudas Achim is stark<br />
and resembles that of a Protestant<br />
meetinghouse church. Another<br />
interesting aspect of this Orthodox<br />
synagogue–not uncommon in<br />
the Catskills–is the orientation of<br />
the ark. As Dr. Sacks pointed out,<br />
the Catskills synagogues were<br />
always at right angles to the road,<br />
and the congregations rejected the<br />
“abrupt about-face” plan described<br />
by Dr. Gruber. Instead,<br />
<strong>Common</strong> <strong>Bond</strong> 4 Volume 16, No. 2/Winter 2001 ⏐ www.nylandmarks.org<br />
Congregation Agudas Achim in Livingston Manor, NY (Izzy<br />
Brooks, 1924) exhibits Gothic style windows and a steeply<br />
peaked roof that were likely inspired by local churches.<br />
the congregation of Agudas Achim<br />
has always watched the sun set<br />
behind the ark.<br />
<strong>The</strong> design of Loch Sheldrake<br />
Synagogue in Loch Sheldrake<br />
(Builder: John Bullock,1923-1924)<br />
draws from another recalled<br />
tradition, that of the congregants’<br />
former residency on the Lower East<br />
Side. All of its exterior decoration<br />
is limited to the front facade, as<br />
would have been necessary on a<br />
rowhouse-type building. In fact, the<br />
congregation could only afford a<br />
limited number of expensive, highquality<br />
bricks; these were used for<br />
the front facade, while softer, less<br />
expensive bricks were used for the<br />
side and rear of the building.<br />
Details like these reveal the essence<br />
of vernacular synagogues, placed so<br />
squarely in the eras when they were<br />
built. <strong>The</strong>y lack the grandeur of<br />
great architectural synagogues, but<br />
they possess reflections of their<br />
original congregants in the very<br />
fabric of their construction. n<br />
© Benjamin Halpern 1996<br />
Far left: <strong>The</strong> Spanish Baroqueinspired<br />
parapet designs of<br />
Bikur Cholim B’nai Israel in<br />
Swan Lake, NY (Builder: Sam<br />
Goodman,1926-1927) suggest<br />
some congregants’ Sephardic<br />
(Southern European Jewish)<br />
origins. Left: Its interior<br />
features a bimah at the front of<br />
the synagogue, facing the ark.<br />
Wooden folding chairs, as<br />
would have been seen at<br />
nearby hotels, serve as pews.


