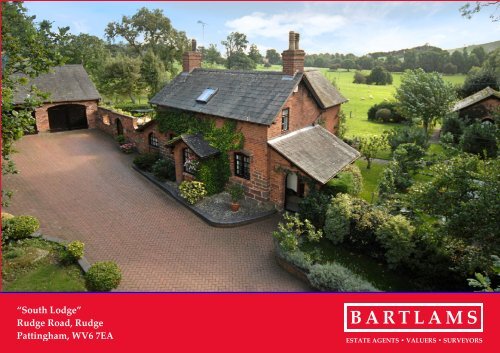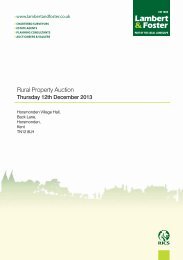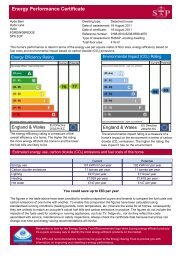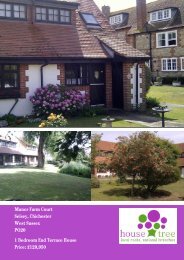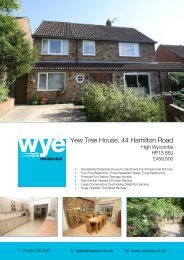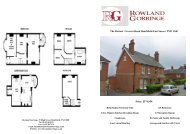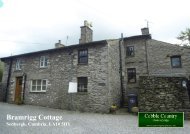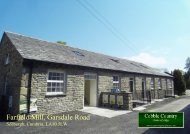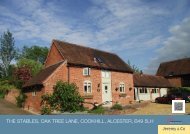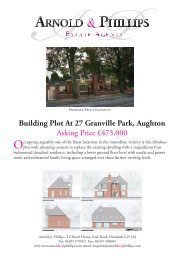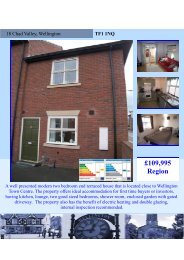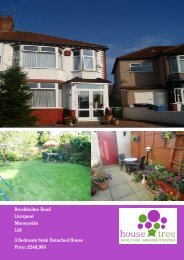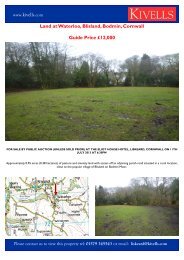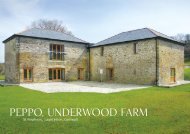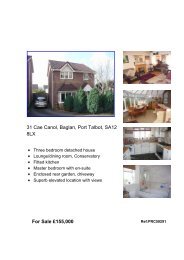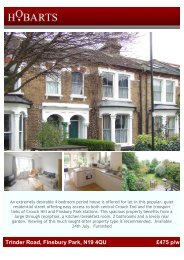“South Lodge” Rudge Road, Rudge Pattingham, WV6 ... - Expert Agent
“South Lodge” Rudge Road, Rudge Pattingham, WV6 ... - Expert Agent
“South Lodge” Rudge Road, Rudge Pattingham, WV6 ... - Expert Agent
You also want an ePaper? Increase the reach of your titles
YUMPU automatically turns print PDFs into web optimized ePapers that Google loves.
<strong>“South</strong> <strong>Lodge”</strong><br />
<strong>Rudge</strong> <strong>Road</strong>, <strong>Rudge</strong><br />
<strong>Pattingham</strong>, <strong>WV6</strong> 7EA ESTATE AGENTS • VALUERS • SURVEYORS
Web: www.bartlams.co.uk Email: codsallsales@bartlams.co.uk<br />
<strong>“South</strong> <strong>Lodge”</strong><br />
<strong>Rudge</strong> <strong>Road</strong>, <strong>Rudge</strong><br />
<strong>Pattingham</strong>, <strong>WV6</strong> 7EA<br />
A thoroughly charming detached cottage residence of delightful individual design, enjoying a<br />
lovely rural setting with fine open views onto Shropshire countryside with the Clee Hills<br />
beyond, about six miles to the west of Wolverhampton city centre, well placed for commuting<br />
into the Telford and West Midlands conurbations generally and with local amenities available in<br />
the nearby village of <strong>Pattingham</strong> about mile distant.<br />
Offering unique accommodation of delightful character, <strong>“South</strong> <strong>Lodge”</strong> is most attractively<br />
presented with a comfortably appointed modern specification and provides good potential for<br />
enlargement, perhaps enabling a three / four bedroom / two bathroom layout (subject to formal<br />
planning permission). Incorporating LPG-fired central heating, its internal layout features a<br />
fitted Cloakroom off the Hall, spacious Living Room with woodburner, extensively equipped<br />
Breakfast Kitchen including range of integrated appliances, Conservatory with outstanding<br />
views across fields and woodland, two double Bedrooms each with range of fitted wardrobes<br />
and served by Bathroom including shower.<br />
Externally, the property’s overall plot area extends to roughly one third of an acre, providing<br />
picturesque landscaped gardens and generous block-paved forecourt parking facilities together<br />
with a detached double-width Garage block incorporating Utility / Laundry and a versatile<br />
detached brick-built Summerhouse providing approximately 250 sq.ft of floorspace including its<br />
own fully fitted Bathroom (offering possibilities perhaps for occasional ancillary usage as a<br />
guest’s self-contained bedsitting room?)<br />
Price Guide: Offers From £500,000<br />
Ground Floor<br />
Entrance Hall having double glazed door, central heating radiator, double glazed<br />
window to front.<br />
Cloakroom having white suite comprising pedestal hand basin and low flush wc. Part<br />
tiled walls. Central heating radiator. Built-in cupboard housing Potterton LPG-fired<br />
central heating boiler.<br />
Outside<br />
Lawned foregarden edged with shrub beds and rockery.<br />
Block-paved driveway and forecourt providing generous parking facilities and access<br />
to detached double-width Garage Block 20’5” (max) 12’6” (min) x 21’4” (max) 11’11”<br />
(min) having two pairs of doors from forecourt, ranges of fitted shelving, door to<br />
Utility Room 8’11” x 7’3” having stainless steel sink unit, fitted cupboards and<br />
laminated work surface, plumbing for automatic washing machine. Lean-to garden<br />
store to rear.<br />
Attractively landscaped gardens laid mostly to lawn with variety of shrubs and trees,<br />
extensive paved courtyard area with circular bed and water feature, vegetable patch<br />
and fruit trees.<br />
Summerhouse 17’9” (max) x 14’5” (max) overall, having storage heater, fitted<br />
cupboards and stainless steel sink unit. Door to Bathroom having panelled bath with<br />
wall-mounted shower, pedestal hand basin and low flush wc. Part tiled walls.
Living Room 22’0” x 13’0” (max) 11’3” (min) having two central heating radiators,<br />
recessed fireplace housing woodburning stove on quarry tiled hearth, double glazed<br />
French window to rear, Study Area 6’4” x 7’1” (max) 4’6” (min) having built-in<br />
cupboard, double glazed window to front.<br />
Breakfast Kitchen 15’0” x 13’3” (max) 11’5” (min) having extensive range of fittings in<br />
a natural woodgrain finish comprising floor-based cupboards with tile-topped work<br />
surfaces, inset double bowl sink unit, wall-mounted cupboards and glass-fronted<br />
display cabinets, tile-topped breakfast bar. Integrated Belling oven and four-plate<br />
Indesit hob with concealed extractor canopy. Built-in refrigerator and automatic<br />
dishwasher. Ceramic tile splashbacks. Central heating radiator. Two double glazed<br />
windows to front. Door to conservatory.<br />
Conservatory 10’6” x 11’2” formed in double glazed windows on low brick base and<br />
having central heating radiator, double glazed doors to garden.<br />
First Floor<br />
Landing with double glazed rooflight, central heating radiator.<br />
Bedroom 1 14’2” x 11’4” having range of fitted wardrobes, coordinating dressing table<br />
and chests of drawers. Central heating radiator.<br />
Bedroom 2 13’8” (max) 11’6” (min) x 8’0” having range of fitted wardrobes. Central<br />
heating radiator.<br />
Bathroom having white suite comprising panelled bath with wall-mounted shower,<br />
vanitory unit and low flush wc. Mostly tiled walls. Built-in airing cupboard. Central<br />
heating radiator.<br />
FIXTURES AND FITTINGS: Items of fixtures and fittings not mentioned in these sales particulars are either excluded from<br />
the sale or may be available by separate negotiation. Please make enquiries with either the vendor or agents in this regard.<br />
PROPERTY MISDESCRIPTIONS ACT 1991: The <strong>Agent</strong> has not tested any apparatus, equipment, fixtures and fittings or<br />
services so cannot verify that they are connected, in working order or fit for the purpose. A buyer is advised to obtain<br />
verification from their solicitor or surveyor.<br />
MORTGAGE ADVICE: Choosing a mortgage may be your most important financial commitment. Mortgage & Financial<br />
Solutions are registered as Independent Mortgage Advisers and offer independent, impartial and professional advice. Please<br />
speak with the Mortgage Consultant based at this office. Mortgage & Financial Solutions are members of Sesame Ltd, who<br />
are regulated by the Financial Services Authority. Written details are available on request. You can choose how the<br />
Mortgage Consultant Company is paid: pay a fee, usually £500 or they can accept commission from the lender.<br />
YOUR HOME IS AT RISK IF YOU DO NOT KEEP UP REPAYMENTS ON A MORTGAGE OR OTHER LOAN<br />
SECURED ON IT.<br />
B707 Printed by Ravensworth 01670 713330<br />
4 Station <strong>Road</strong>, Codsall, South Staffordshire WV8 1BX Tel: (01902) 845215 Fax: (01902) 846026
4 STATION ROAD,<br />
CODSALL,<br />
SOUTH STAFFORDSHIRE WV8 1BX<br />
TELEPHONE (01902) 845215<br />
FACSIMILE (01902) 846026<br />
E-MAIL codsallsales@bartlams.co.uk<br />
WEB ADDRESS www.bartlams.co.uk


