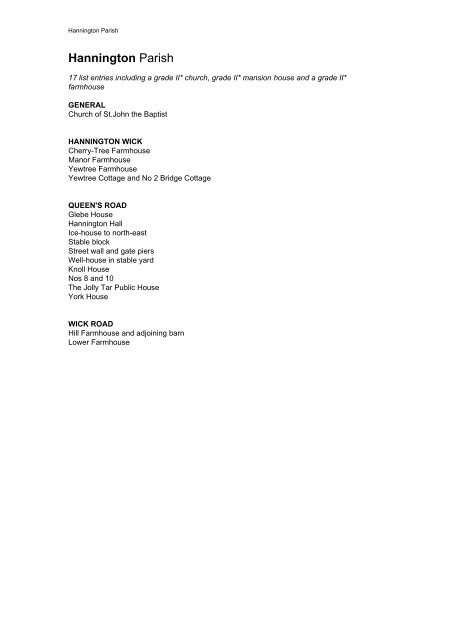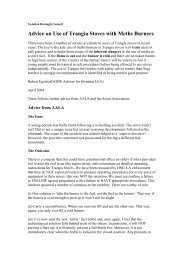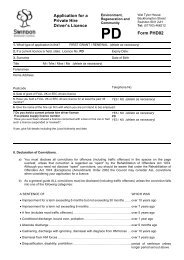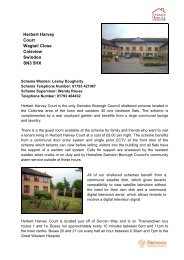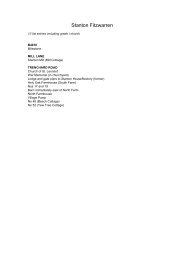Hannington Parish
Hannington Parish
Hannington Parish
You also want an ePaper? Increase the reach of your titles
YUMPU automatically turns print PDFs into web optimized ePapers that Google loves.
<strong>Hannington</strong> <strong>Parish</strong><br />
<strong>Hannington</strong> <strong>Parish</strong><br />
17 list entries including a grade II* church, grade II* mansion house and a grade II*<br />
farmhouse<br />
GENERAL<br />
Church of St.John the Baptist<br />
HANNINGTON WICK<br />
Cherry-Tree Farmhouse<br />
Manor Farmhouse<br />
Yewtree Farmhouse<br />
Yewtree Cottage and No 2 Bridge Cottage<br />
QUEEN'S ROAD<br />
Glebe House<br />
<strong>Hannington</strong> Hall<br />
Ice-house to north-east<br />
Stable block<br />
Street wall and gate piers<br />
Well-house in stable yard<br />
Knoll House<br />
Nos 8 and 10<br />
The Jolly Tar Public House<br />
York House<br />
WICK ROAD<br />
Hill Farmhouse and adjoining barn<br />
Lower Farmhouse
<strong>Hannington</strong> <strong>Parish</strong><br />
<strong>Hannington</strong> lies about a mile west of the town of Highworth. The parish is made up of two<br />
settlements, the village of <strong>Hannington</strong> and the scattered settlement of <strong>Hannington</strong> Wick.<br />
<strong>Hannington</strong> sits astride a low point of the Coral Ragstone ridge that is such a feature of this<br />
part of North Wiltshire. Its location a mile to the north of the old coach road (see the<br />
description for Blunsdon) probably accounted for its lack of growth compared with nearby<br />
Highworth. This apparent isolation has enabled it to retain its simple character. It may also<br />
account for the relatively odd location for the parish church which can be seen more clearly<br />
by parts of Highworth than by the parishioners of <strong>Hannington</strong> themselves.<br />
The eastern part of <strong>Hannington</strong> is dominated by the very fine <strong>Hannington</strong> Hall, the ancestral<br />
home of the Freke family. This Grade II*(starred) Listed Building was built for Sir Thomas<br />
Freke in 1653 and possibly incorporates an earlier parsonage. Various other buildings in the<br />
curtilage of <strong>Hannington</strong> Hall including a well-house and an ice house, the latter being one of<br />
only three such listed buildings in Thamesdown.<br />
Despite being close to Castle Eaton the vernacular architectural style of <strong>Hannington</strong> is that<br />
of the "Home Counties style" with an emphasis on the use of local Coral Ragstone for walls<br />
and either Cotswold Stone or Welsh slates for the roofs.<br />
<strong>Hannington</strong> Wick in the flood valley to the north is a loose settlement of farmhouses strung<br />
along the <strong>Hannington</strong> to Kempsford road. This wide former drove road was probably a year<br />
round road ford of the River Thames into Gloucestershire, giving a direct route connecting<br />
Highworth with the large and affluent wool and market town of Cirencester. The term Wick<br />
means the dairy farm of the manor.
<strong>Hannington</strong> <strong>Parish</strong><br />
Church of St. John the Baptist DCMS Ref: 5/211 Grade:<br />
II*<br />
<strong>Hannington</strong> First Listed: 26.01.55<br />
Amended: 23.04.82<br />
Small late C12 and early C13-type aisless country parish church largely rebuilt by Slater and<br />
Carpenter 1868-71 reusing several old parts and C15 west tower. Rubble with ashlar<br />
dressings and stone tile roof. Four and a half bay nave with low buttresses and small lancet<br />
windows except for square headed east window on east side. Norman south doorway of late<br />
type with one order of chevron clasping roll and label of saltire crosses, cillet impost and<br />
headstone corbel over; projecting gabled porch. Reset north doorway - round headed but<br />
early C13 mouldings. Two bay square ended chancel with perpendicular square-headed 2light<br />
tracery windows and a blocked priest's door. Perpendicular east window with vestry to<br />
north which has tall chimney. Two stage embattled west tower on moulded plinth, diagonal<br />
buttresses, corner gargoyles; C15 west door with drop and rosettes in spandrels.<br />
Interior: C19 seating. Several Freke monuments. Rood stair at north-east corner of nave.<br />
Reredos has scenes painted on tin in tracery panels. Stone effigy, probably C14, of a women<br />
with mitred heads flanking hers. In the tower a large wall monument to Thomas Pile (1754) 3<br />
black Corinthian columns carry fragments of a segmental pediment and in the middle an urn.<br />
Cherubs heads in panels between.<br />
Cherry-Tree Farmhouse DCMS Ref: 2/225<br />
<strong>Hannington</strong> Wick Grade: II<br />
<strong>Hannington</strong> First Listed: 26.1.55<br />
Late C17. Two storeys and attic. Rubble with roofs of stone, slate and modern tile. To east,<br />
house has 'L'-plan with slight break to south wing which has a pair of diagonal chimneys and<br />
door in angle; one 3 light casement window. Slight gabled break in centre of extension to right<br />
with 2 light attic, 3 light first floor and 4-light ground floor window. Lower 2 storey wing to right<br />
with an irregular range of windows and door to left. Further lower extension to right.<br />
The south facing windows of the south wing were presumably formerly mullioned, now with<br />
wood lintels.<br />
SBC note: Renovations carried out in the 1980's resulted in Cotswold Stone slates replacing the mix of roof coverings<br />
identified when the building was listed.<br />
Manor Farmhouse DCMS Ref: 2/226<br />
<strong>Hannington</strong> Wick Grade: II*<br />
<strong>Hannington</strong> First Listed: 26.1.55<br />
(formerly listed as Manor)<br />
Apparently mid-to-late C17 but possibly later (see porch). Symmetrical front. Two and a half<br />
storeys. Two gabled bays. Rubble with ashlar quoins and weathered coping with ball-finials<br />
and moulded footstones to gables. Stone tile roofs with central chimneys of 3 diagonal shafts<br />
(modern brick). Plinth, chamfered lintel strings to ground and first floor floors. Three light<br />
ovolo mullion windows with relieving arches. Two light attic windows with drips and bullseyes<br />
over. Central projecting ashlar gabled tower porch of 2 storeys, appears circa 1720.<br />
Segmental pediment to eared doorway; label over, apparently returning that of main building.<br />
Modern Tudor-style door.<br />
Two storey angled bay on return to south of 1-3-1 lights with lintel strings returned. Lower<br />
gabled extension to left with blocked attic, a further chimney with diagonal shafts, rear door to<br />
left of chimney axis with granary over.<br />
Interior: interesting Jacobean-type staircase with slat ballusters and on landing an unusual<br />
double stair arrangement.
<strong>Hannington</strong> <strong>Parish</strong><br />
Note: Extended and renovated in late 1980's.<br />
Yewtree Farmhouse DCMS Ref: 2/227<br />
<strong>Hannington</strong> Wick Grade: II<br />
<strong>Hannington</strong> First Listed: 20.09.79<br />
Early C18. Rubble with moulded plinth and ground floor lintel band. Hipped stone tile roof<br />
with brick side chimneys. Coved eaves cornice. Two storeys, 5 windows stone mullions and<br />
transome (later casements). Divided transom light to central chamfered doorway, 6 panel<br />
doorway, semi-circular threshold stone.<br />
Stone wall to garden, about 3-4 ft high rubble in front of house. Small square rubble (privy)<br />
pavilion to south-east with pyramidal stone tile roof.<br />
Yewtree Cottage DCMS Ref: 2/228<br />
<strong>Hannington</strong> Grade: II<br />
and First Listed: 20.09.79<br />
No 2 Bridge Cottage<br />
<strong>Hannington</strong><br />
Probably late C19 replica of late C17 style house for a pair of farm cottages. Two and a half<br />
storeys rubble with ashlar quoins. Two ranges of 3 light casement windows with drips and<br />
relieving arches. Central door also with drip and relieving arch and small single light window<br />
with drip over. South gable end has 2 light attic window. Quarter hipped stone tile roof with<br />
central brick stack.<br />
<strong>Hannington</strong> Hall DCMS Ref: 5/212<br />
Queen's Road (north side) Grade: II* GV<br />
<strong>Hannington</strong> First Listed: 26.01.55<br />
Amended: 20.11.92<br />
House. 1653 by Raufe and William Freke, sons of Sir Thomas Freke who bought estate in<br />
1605, possibly incorporating earlier parsonage. Staircase with glass dome above, front (S)<br />
porch and bow window. French Drawing Room and Orangery added during remodelling of<br />
house for Col. Henry Freke in 1836. Service wing to east side of house added 1863<br />
(truncated 1963). Two and a half storeys, rubble with ashlar quoins and dressings, and<br />
balustraded parapet stone tile roofs. East front probably fairly original, though lacks entrance<br />
if it ever had one. Five bays, centre a 2 storey angled bay; flanking gables with weathered<br />
coping-gables and adjacent bays possibly added 1697 (see rainwater heads). Long<br />
inscription below parapet of centre 5 bays and 2 panels of devices celebrating the brotherly<br />
love of Williams and Raufe Freke. Large chimneys with diagonal shafts. Outer 2 bays on each<br />
side have mullion windows with drips and, in gables, relieving arches (a later C17 local<br />
characteristic). Inner 3 bays have large mullion and transom windows. Three windows. Two<br />
bay 1863 matching extension to right, remains of a considerable service wing, removed<br />
recently. South side, much altered circa 1836, has central porch break with moulded Tudor<br />
archway and 3-light window over; flanking angled bays with shields between floors. Orangery<br />
breaks forward to left: 3 x 6 bays, panelled pilasters and balustered parapet inscribed<br />
"Henricus Freke C.B.1836". Adjacent to Orangery at rear of house is the French Drawing<br />
Room; interior in Louis XV style, competently done and with 6 medallion painting by Captain<br />
Willes-Johnson R.N. (who inherited 1848).<br />
Rest of interior: largely remodelled by Colonel Henry Freke in the 1830's eg 4 centred<br />
ornamental panelled hall-vault with pendants and ornamental vaults in other rooms; top-lit<br />
staircase. Stair hall contained a late C16/early C17 fireplace with carved overmantel from<br />
Bristol. An Adam-style fireplace of plain design in south-east room (from Wroughton House,<br />
qv) dining-room with heavy Jacobean ornamentation designed by Sir Harold Brakespeare in<br />
1924.
<strong>Hannington</strong> <strong>Parish</strong><br />
Street wall and gate piers to south of <strong>Hannington</strong> Hall DCMS Ref: 5/213<br />
Queen's Road (north side) Grade: II GV<br />
<strong>Hannington</strong> First Listed: 20.09.79<br />
Circa 1863. Rubble with weathered coping. About 3 ft high to north and 6 ft high to south.<br />
About 100 yds long, gate piers at each end, on north side leading into stable yard.<br />
Stable block at <strong>Hannington</strong> Hall DCMS Ref: 5/214<br />
Queen's Road (north side) Grade: II GV<br />
<strong>Hannington</strong><br />
Circa 1863. 'L' plan. Rubble with tiled roofs. Subdued Gothic-style with mullion windows,<br />
relieving arches etc. Altered on ground floor to right. South block has segmental coach<br />
arches and 3 gabled dormers. Main block has central raised gable with clock and belfry.<br />
Shield panels flank central door. Separate extension to right with segmental type pointed arch<br />
door and flanking windows, horseboxes inside intact.<br />
Well-house in stable yard of <strong>Hannington</strong> Hall DCMS Ref: 5/215<br />
Queen's Road (north side) Grade: II GV<br />
<strong>Hannington</strong><br />
Probably circa 1863. Hexagonal rubble structure with ashlar plinth and quoins. Pyramidal<br />
stone tile roof. Door to yard to west and unglazed slit windows. Formerly had a donkey<br />
wheel. In corner of adjacent wall is set a datestone " J.W.F.<br />
July 12<br />
1787 "<br />
Ice-house to north-east of <strong>Hannington</strong> Hall DCMS Ref: 5/216<br />
Queen's Road (north side) Grade: II<br />
<strong>Hannington</strong> An ice-house is mentioned in 1799 but this one appears to date from the mid C19.<br />
Brick cylinder with dome vault, entered from east.<br />
Glebe House DCMS Ref: 5/217<br />
Queen's Road (north side) Grade: II GV<br />
<strong>Hannington</strong> Circa 1720 in earlier style. Two and a half storeys. Front coursed rubble in<br />
alternating wide and thin courses. Coved plaster eaves cornice. Stone tile roof. Three brick<br />
chimney stacks with diagonal shafts. Six bays, C19 2-light casements, with keystones on<br />
ground floor. Off-centre right tower porch of painted brick - whipped roof, a later addition with<br />
Tudor arch doorway and pointed lights to sides. Two gabled dormers to rear.<br />
Interior: staircase with turned balusters and ramped rail.<br />
York House DCMS Ref: 5/218<br />
Queen's Road (north side) Grade: II GV<br />
<strong>Hannington</strong> Probably circa 1710, but site considerably older. Two and a half storeys rubble<br />
with slate roof. T-plan stone chimney off-centre right. Three windows, 3 light casements plus<br />
one window on ground floor to left. One attic window to right in a gable, later casements.<br />
Wooden lintels. Late C19 glazed and gabled porch and half glazed door.<br />
Interior altered but retains a decorative stop chamfer on ground floor beams (see also at<br />
Lower Farm, qv).<br />
Included with this item is a 3 bay outhouse to rear, now converted. It contains a large<br />
fireplace with a bread oven and a stop chamfered C18 beam.
Nos 8 and 10 DCMS Ref: 5/218<br />
Queen's Road (north side) Grade: II GV<br />
<strong>Hannington</strong><br />
<strong>Hannington</strong> <strong>Parish</strong><br />
C17, altered C18 and again in C19. Two and a half storeys rubble with stone tile roof. Brick<br />
gable and chimneys, one with diagonal shafts. Timber lintels and C19 brick dressings to<br />
windows. Two irregular windows to east and one range to south, plain casements. Plain<br />
doors. Two gabled dormers. Lean-tos to south and to north. Four windows, dormer and<br />
gabled porch to north-west.<br />
Knoll House DCMS Ref: 5/220<br />
Queen's Road (south side) Grade: II GV<br />
<strong>Hannington</strong><br />
C18 altered. Two and a half storeys altered. Rubble, part rendered. Later brick quoins and<br />
dressings. Hipped stone tile roof. T-plan. South front 1+1 windows, modern casements and<br />
3 central slits to stairs. To west, gable from roof for chimney swamped by later catslide for<br />
kitchen. Front may be a mid C19 remodelling, has taller T plan extension with attic to rear.<br />
Interior: inglenook with fireplace with bread oven; the one attic room is said to have been a<br />
cheese-room.<br />
The Jolly Tar Public House DCMS Ref: 5/221<br />
Queen's Road (south side) Grade: II GV<br />
<strong>Hannington</strong><br />
C18. Two and a half storeys. Painted rubble with wooden lintels. Slate roof, half hipped to<br />
right. Two ridge chimneys. Two gabled dormers, with Yorkshire sashes. Mid C19 gabled<br />
tower porch to right. Two+one+three bays, 2 and 3 light casement windows.<br />
Hill Farmhouse and adjoining barn DCMS Ref: 5/222<br />
Wick Road Grade: II GV<br />
<strong>Hannington</strong><br />
C17 or early C18, extensively modernised and converted. Two storeys, rubble with stone tile<br />
roof. Rear has attic and gabled wing now a porch on piers. Irregular plan: quarter hipped<br />
gabled projection to left with catslide; 2 window wing to right with converted central doorway<br />
(now a window) and 2½ storey extension to rear. Modern casements and lintels.<br />
The barn is probably C18. A long thatched building which has two midstreys to west (with<br />
glazed openings) and now has a central chimney. Slit windows and buttress to road frontage.<br />
Joined to farmhouse by short link section. Included partly in consideration of its contribution to<br />
the village character.<br />
Lower Farmhouse DCMS Ref: 5/224<br />
Wick Road Grade: II<br />
<strong>Hannington</strong><br />
Circa 1720s front slightly altered in C19. Two storeys, rubble with ashlar quoins. Four<br />
windows, glazing bar sashes on ground floor, left of centre tripartite, 2 others segmentalheaded.<br />
Two 3-light casements on first floor with wooden lintels. Pantile roof with stone<br />
eaves courses and 3 brick chimneys. Modern porch to right of centre. High-pitched<br />
corrugated lean-to to right. Gable-lit garrets. Stair turret to rear.<br />
Interior: decorative stop chamfers to main beam (see York House, Queen's Road, qv).<br />
Through passage plan.
<strong>Parish</strong> of <strong>Hannington</strong><br />
<strong>Hannington</strong> and <strong>Hannington</strong> Wick<br />
GENERAL Page<br />
Church of St.John the Baptist 159<br />
HANNINGTON WICK<br />
Cherry-Tree Farmhouse 160<br />
Manor Farmhouse 161<br />
Yewtree Cottage and No 2 Bridge Cottage 163<br />
Yewtree Farmhouse 162<br />
QUEEN'S ROAD<br />
Glebe House 170<br />
<strong>Hannington</strong> Hall 165<br />
Ice-house to north-east of <strong>Hannington</strong> Hall 169<br />
Stable block at <strong>Hannington</strong> Hall 167<br />
Street wall and gate piers to <strong>Hannington</strong> Hall 166<br />
Well-house in stable yard of <strong>Hannington</strong> Hall 168<br />
Knoll House 173<br />
Nos 8 and 10 172<br />
The Jolly Tar Public House 174<br />
Yorke House 171<br />
WICK ROAD<br />
Hill Farmhouse and adjoining barn 175<br />
Lower Farmhouse 177<br />
Nell Farmhouse 176
Note: Lean-to to right rebuilt 1980's with<br />
matching tile roof.<br />
Church of St. John the Baptist,<br />
<strong>Hannington</strong>.<br />
Water privey at Yewtree Farmhouse,<br />
<strong>Hannington</strong> Wick.<br />
Well-House in stable yard of <strong>Hannington</strong><br />
Hall.<br />
View of rear elevation of Lower<br />
Farmhouse, Wick Road, <strong>Hannington</strong>,<br />
showing the eighteenth century stair<br />
turret.<br />
Church of St. John the<br />
Baptist, <strong>Hannington</strong>.<br />
Water privey at Yewtree<br />
Farmhouse, <strong>Hannington</strong> Wick.<br />
Well-House in stable yard of<br />
<strong>Hannington</strong> Hall.<br />
View of rear elevation of<br />
Lower Farmhouse, Wick<br />
Road, <strong>Hannington</strong>, showing<br />
the eighteenth century stair<br />
turret.<br />
Church of St. John the Baptist, <strong>Hannington</strong>.<br />
Water privey at Yewtree Farmhouse, <strong>Hannington</strong> Wick.<br />
Well-House in stable yard of <strong>Hannington</strong> Hall.<br />
View of rear elevation of Lower Farmhouse, Wick Road,<br />
<strong>Hannington</strong>, showing the eighteenth century stair turret.


