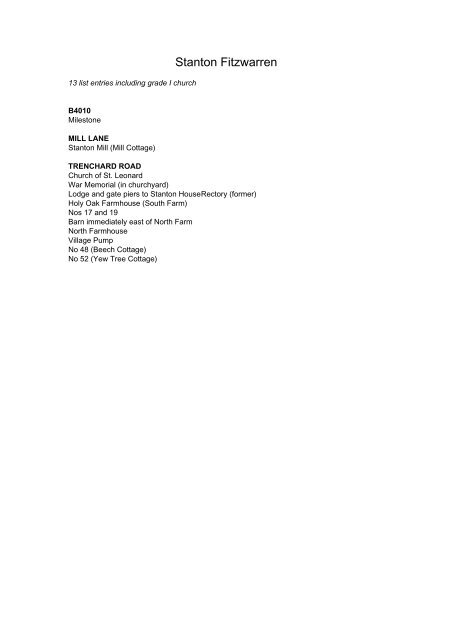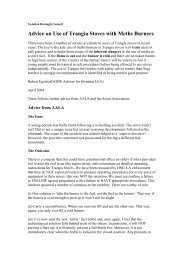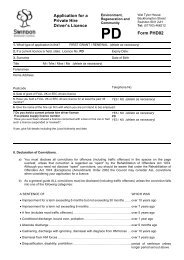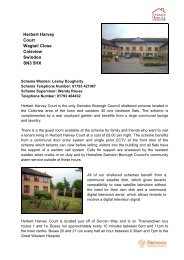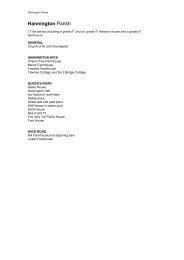Stanton Fitzwarren
Stanton Fitzwarren
Stanton Fitzwarren
You also want an ePaper? Increase the reach of your titles
YUMPU automatically turns print PDFs into web optimized ePapers that Google loves.
13 list entries including grade I church<br />
B4010<br />
Milestone<br />
MILL LANE<br />
<strong>Stanton</strong> Mill (Mill Cottage)<br />
<strong>Stanton</strong> <strong>Fitzwarren</strong><br />
TRENCHARD ROAD<br />
Church of St. Leonard<br />
War Memorial (in churchyard)<br />
Lodge and gate piers to <strong>Stanton</strong> House Rectory (former)<br />
Holy Oak Farmhouse (South Farm)<br />
Nos 17 and 19<br />
Barn immediately east of North Farm<br />
North Farmhouse<br />
Village Pump<br />
No 48 (Beech Cottage)<br />
No 52 (Yew Tree Cottage)
The <strong>Stanton</strong> <strong>Fitzwarren</strong> we know today still clearly keeps to the layout of the medieval<br />
village that could so easily have been described at the end of the 14th century as such;<br />
"Staunton Fitz Waryn, "the farm by the stone" held by the Fitz Waryn (<strong>Fitzwarren</strong>) family, of<br />
50 tax-payers, it is located to the south-west of Hegheworth (Highworth). It is a small linear<br />
shaped village with the manor and church at the top end of the street, the mill at the bottom<br />
end and the serfs cots between."<br />
Modern day <strong>Stanton</strong> <strong>Fitzwarren</strong> in the main still lines the main street although new roads<br />
lead into and out of the village. At the south end of the village is located a modern day<br />
(1930's) manor house. Next to the manor house is the Church of St. Leonard. This is a grade<br />
I listed building dating from the 13th and 14th centuries. However it is the late 12th century<br />
Norman font, possibly from an earlier church burnt down in the 13th century that earns the<br />
church it's Grade I listing.<br />
Located in the churchyard is the village War Memorial. The cross was erected in 1916 and<br />
had the names of those from the village who fell in the Great War added later. The cross is<br />
Grade II listed.<br />
Other listed buildings in the village of interest are the barn at North Farm, the Rectory, Mill<br />
Cottage (listed as <strong>Stanton</strong> Mill) and the "Bamford's Frost Protected Lift Pump" of 1902.<br />
The listed buildings of the village clearly demonstrate the use of locally quarried Coral<br />
Ragstone with Highworth brick as the traditional building materials. Originally most of the<br />
buildings would have been thatched. Today thatch can still be found although Cotswold Stone<br />
and Welsh Slates predominate. Cotswold Stone for walling purposes is not traditional to the<br />
area, being a totally different stone to the local Coral Ragstone.
<strong>Stanton</strong> <strong>Fitzwarren</strong> Parish<br />
Milestone DCMS Ref: 5/481<br />
B4010 Grade: II<br />
<strong>Stanton</strong> <strong>Fitzwarren</strong><br />
C18 or early C19. Painted and rounded front. Inscription effaced and now painted "Cricklade<br />
4, Highworth 2".<br />
<strong>Stanton</strong> Mill DCMS Ref: 5/432<br />
B4010 Grade: II<br />
<strong>Stanton</strong> <strong>Fitzwarren</strong><br />
C18/early C19. One and a half and two storeys. Three and a half bays. Painted rubble with<br />
brick quoins and dressings and brick first floor to projecting 'T' wing to left of centre. Mostly<br />
thatched, north bay tiled. Two brick chimneys. Left hand bay weatherboarded lumber shed.<br />
Half hipped break to right of this with door (and window over) and 1½ storey bay to right. Tiled<br />
2 storey bay with lean-to to right.<br />
TBC note: Now known as Mill Cottage.<br />
Church of St Leonard DCMS Ref: 5/433<br />
Trenchard Road Grade: I<br />
<strong>Stanton</strong> <strong>Fitzwarren</strong> List Date: 26.01.55<br />
Norman nave with C14 alterations, C19 west bay, C13 or C14 chancel (on site of Norman<br />
apse, found 1865) and C17 tower to north. Restorations 1865 and 1891. Rubble with stone<br />
tile roof.<br />
Three bay nave, west bay added 1891 (see also Gothick fireplace inside) and south porch<br />
(1898) with richly carved gable, angle buttresses with crocketted pinnacles. Two Norman<br />
doorways with hood mould of roll and saltire crosses over plain tympanum (south side<br />
restored and blocked, north side has C17 door set in contemporary surround). Large<br />
perpendicular window to right. Slightly lower 2½ bay chancel with hipped dormer and 3<br />
irregular windows to south and priest's door (all restored in C15 style).<br />
2 stage embattled tower of 1631 attached to north of crossing with C19 pinnacles, door to<br />
north with drip and 2 light window over. Vestry forms gabled extension to north of chancel.<br />
Interior: high chancel arch with saltire crosses and carved valances on inner order. A number<br />
of C12 fragments on south wall.<br />
Font: very important (church graded I for this reason), about 1180, circular with 8 Virtues and<br />
Vices below trefoiled arches. A great deal of carved woodwork and gilt lettering partly by the<br />
rector Canon Masters circa 1910 and partly earlier, especially in chancel: screen, rood<br />
screen, lectern, pulpit, exquisite sanctuary screen. The organ front comes from a cottage<br />
nearby (in Latton), linenfold panels. German relief of the Adoration of the Magi dated 1587. In<br />
chancel a piscina on pillar with scalloped capital.<br />
War Memorial DCMS Ref: 5/434<br />
Trenchard Road (south west side) Grade: II<br />
<strong>Stanton</strong> <strong>Fitzwarren</strong><br />
Circa 1919. Perpendicular style. Three steps to moulded plinth. Tall chamfered shaft with<br />
crocketted canopy which has 4 canopied niches supported by angel busts with shields:<br />
carved with Crucifix to east, St George to south, St Michael to west and female with cross<br />
(Ecclesia) to north. Topped by metal cross with metal flag with date 1915 perforated onto it.
<strong>Stanton</strong> <strong>Fitzwarren</strong> Parish<br />
Lodge and gate piers to <strong>Stanton</strong> House DCMS Ref: 5/438<br />
Trenchard Road (south west side) Grade: II GV<br />
<strong>Stanton</strong> <strong>Fitzwarren</strong><br />
Probably mid C19 and altered circa 1935. Two storeys, rubble with stone slate roof. Gable<br />
end chimneys. Two ranges of 3 light casement windows with pointed glazing. Central<br />
doorway with Tudor arch.<br />
Ashlar gatepiers with moulded capping.<br />
TBC note: These date from the former <strong>Stanton</strong> House, now demolished. The present <strong>Stanton</strong> House<br />
dates from the 1930's.<br />
Rectory DCMS Ref: 5/435<br />
Trenchard Road (south west side) Grade: II<br />
<strong>Stanton</strong> <strong>Fitzwarren</strong><br />
Mid C19. Irregular plan. Rubble with ashlar quoins and dressings. Stone slate roof. Brick<br />
chimneys with strips, east chimney has 2-ridged shafts with overlapping capping (Tudor<br />
style). Drive front probably later C19: 3 bays, centre a tower porch in angle, with moulded<br />
string and 4 centred arch headed doorway. Left hand bay has modern 3 light mullion<br />
windows, entrance wing has square headed traceried windows (transoms on ground floor)<br />
and a cusped headed vent in gable. This bay has irregular flanking chimneys, moulded panel<br />
in right hand one. Garden front 2 bays, angled entrance.<br />
SBC note: Now the former Rectory<br />
Holy Oak Farmhouse DCMS Ref: 5/436<br />
Trenchard Road (south west side) Grade: II<br />
<strong>Stanton</strong> <strong>Fitzwarren</strong><br />
C18, altered mid C19. Two storeys, rubble with ashlar quoins. Modern brick quoins to<br />
windows. Modern tile roof. Gable end brick chimneys. Three ranges of 3-light casement<br />
windows. Entrance in 2nd bay from left with bracketted hood and 2 light window over. 'L' plan<br />
extension to rear.<br />
SBC note: Sometimes known as South Farmhouse<br />
Nos 17 and 19 DCMS Ref: 5/437<br />
Trenchard Road (south west side) Grade: II<br />
<strong>Stanton</strong> <strong>Fitzwarren</strong> List Date 12.12.78<br />
Late C18/early C19. Rubble with brick quoins and dressings. Three brick chimneys. No 17<br />
has stone slate roof, No 19 thatch. No 17 has 2 ranges of 2 light headed casements and a<br />
door under the left hand window of No 19. No 19 has door left of centre and 2 ranges of 3<br />
light casement windows to right of it, mid C19 fenestration. No 17 has gable lit attic.<br />
One and a half storey thatched 'T' plan extension. Thatched shed to north-west.<br />
SBC note: Thatch since removed<br />
Barn immediately east of North Farmhouse DCMS Ref: 5/439
<strong>Stanton</strong> <strong>Fitzwarren</strong> Parish<br />
Trenchard Road (North east side) Grade: II GV<br />
<strong>Stanton</strong> <strong>Fitzwarren</strong> List Date: 20.9.79<br />
Amended: 07.08.95<br />
Barn. C18. Stone rubble. Steeply-pitched Bridgewater tile roof with gabled ends, partly clad in<br />
corrugated asbestos sheets. 4-bay barn with threshing floor in 2nd bay from west with<br />
opposing entrances. The north cart entrance is blocked with concrete blocks. Later outshuts<br />
on north, south, and west sides. Small square ventilation holes.<br />
INTERIOR: Intact 4-bay roof with three tie-beam trusses with struts to principals, collars and<br />
two tiers of tenoned purlins; common rafter couples intact.<br />
North Farmhouse DCMS Ref: 5/440<br />
Trenchard Road (north east side) Grade: II<br />
<strong>Stanton</strong> <strong>Fitzwarren</strong><br />
Late C18. Two and a half storeys rubble with modern tile roof slightly tented as base. Four<br />
brick chimneys. Four bays of 2 light casements with glazing bars and cambered heads, outer<br />
windows of 3-lights. Door off-centre right. Three gabled dormers. One window extension to<br />
right.<br />
Village Pump DCMS Ref: 5/441<br />
Trenchard Road (north east side) Grade: II<br />
<strong>Stanton</strong> <strong>Fitzwarren</strong><br />
Dated 1902. Cast iron square standard with long handle and moulded capping. Inscribed<br />
"E.R.1902" and "Bamford's Frost Protected Lift(?) Pump". Set in special fenced garden.<br />
Plainer, older, fluted standard pump 3 houses to north.<br />
No 48 (Beech Cottage) DCMS Ref: 5/442<br />
Trenchard Road (north east side) Grade: II<br />
<strong>Stanton</strong> <strong>Fitzwarren</strong><br />
C18 modernised. Painted rubble 1½ storey thatched cottage. Two ridge chimneys. Two<br />
modern buttresses on south-west corner. South front has 2 ground floor windows with timber<br />
lintels, small 3 and 2 light casements separated by projecting hipped porch. A 2-light<br />
casement just under thatch to right. Later catslide with modern windows to right. North side: 2<br />
dormers cut into thatch. High proud plinth.<br />
No 52 (Yew Tree Cottage) DCMS Ref: 5/443<br />
Trenchard Road (north east side) Grade: II<br />
<strong>Stanton</strong> <strong>Fitzwarren</strong><br />
C17 or early C18. Altered C20. Two storey thatched cottage. Rendered. Two brick chimneys.<br />
Four ranges of modern 2 light casements with glazing bars. Central door. Stone tiled lean-to<br />
to street. Eyebrow dormers.
Parish of <strong>Stanton</strong> <strong>Fitzwarren</strong><br />
B4010 Page<br />
Milestone 341 MILL LANE<br />
<strong>Stanton</strong> Mill (Mill Cottage) 342 TRENCHARD ROAD<br />
Church of St. Leonard 343 War Memorial (in churchyard) 344 Lodge and gate piers to <strong>Stanton</strong><br />
House 345 Rectory (former) 346 Holy Oak Farmhouse (South Farm) 347 Nos 17 and 19 348 Barn<br />
at North Farm 349 North Farmhouse 350 Village Pump 351 No 48 (Beech Cottage) 352 No 52<br />
(Yew Tree Cottage) 353
The War Memorial in the yard of the Church of St. Leonard.<br />
The "Bamford's Frost Protected Lift Pump" off Trenchard Road.<br />
The 12th century Norman font in the the Church of St. Leonard.<br />
Outdated entry -<br />
Barn at North Farm DCMS ref: 984-0/5/439<br />
Trenchard Road (north east side) Grade: II<br />
<strong>Stanton</strong> <strong>Fitzwarren</strong> * TBC note: Amended description 7Aug 95 *<br />
Probably early C18. Rubble with steep pitched roof. Four bays. Double doors to south (north<br />
doors blocked). Double Roman tile asbestos roof. Two bays have 3 purlins on butt pieces;<br />
queen posts. West wall retains a number of blocked vent or pigeon holes.<br />
TBC note: former ref 5/439


