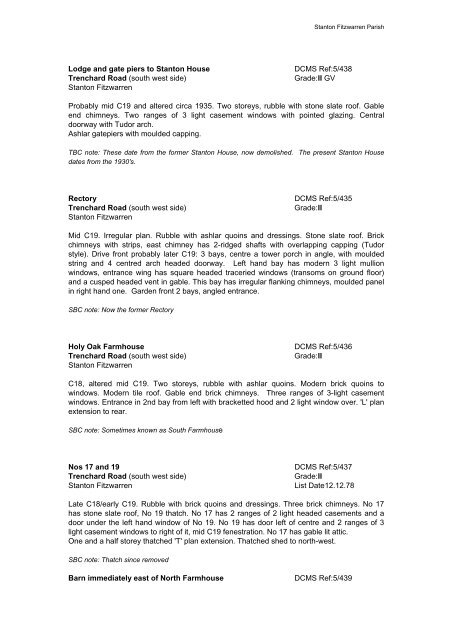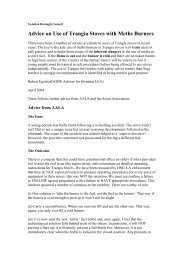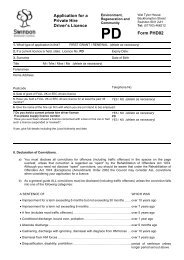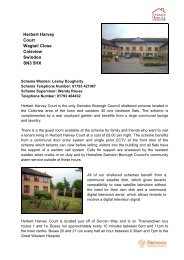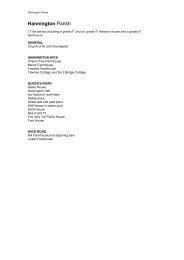Stanton Fitzwarren
Stanton Fitzwarren
Stanton Fitzwarren
You also want an ePaper? Increase the reach of your titles
YUMPU automatically turns print PDFs into web optimized ePapers that Google loves.
<strong>Stanton</strong> <strong>Fitzwarren</strong> Parish<br />
Lodge and gate piers to <strong>Stanton</strong> House DCMS Ref: 5/438<br />
Trenchard Road (south west side) Grade: II GV<br />
<strong>Stanton</strong> <strong>Fitzwarren</strong><br />
Probably mid C19 and altered circa 1935. Two storeys, rubble with stone slate roof. Gable<br />
end chimneys. Two ranges of 3 light casement windows with pointed glazing. Central<br />
doorway with Tudor arch.<br />
Ashlar gatepiers with moulded capping.<br />
TBC note: These date from the former <strong>Stanton</strong> House, now demolished. The present <strong>Stanton</strong> House<br />
dates from the 1930's.<br />
Rectory DCMS Ref: 5/435<br />
Trenchard Road (south west side) Grade: II<br />
<strong>Stanton</strong> <strong>Fitzwarren</strong><br />
Mid C19. Irregular plan. Rubble with ashlar quoins and dressings. Stone slate roof. Brick<br />
chimneys with strips, east chimney has 2-ridged shafts with overlapping capping (Tudor<br />
style). Drive front probably later C19: 3 bays, centre a tower porch in angle, with moulded<br />
string and 4 centred arch headed doorway. Left hand bay has modern 3 light mullion<br />
windows, entrance wing has square headed traceried windows (transoms on ground floor)<br />
and a cusped headed vent in gable. This bay has irregular flanking chimneys, moulded panel<br />
in right hand one. Garden front 2 bays, angled entrance.<br />
SBC note: Now the former Rectory<br />
Holy Oak Farmhouse DCMS Ref: 5/436<br />
Trenchard Road (south west side) Grade: II<br />
<strong>Stanton</strong> <strong>Fitzwarren</strong><br />
C18, altered mid C19. Two storeys, rubble with ashlar quoins. Modern brick quoins to<br />
windows. Modern tile roof. Gable end brick chimneys. Three ranges of 3-light casement<br />
windows. Entrance in 2nd bay from left with bracketted hood and 2 light window over. 'L' plan<br />
extension to rear.<br />
SBC note: Sometimes known as South Farmhouse<br />
Nos 17 and 19 DCMS Ref: 5/437<br />
Trenchard Road (south west side) Grade: II<br />
<strong>Stanton</strong> <strong>Fitzwarren</strong> List Date 12.12.78<br />
Late C18/early C19. Rubble with brick quoins and dressings. Three brick chimneys. No 17<br />
has stone slate roof, No 19 thatch. No 17 has 2 ranges of 2 light headed casements and a<br />
door under the left hand window of No 19. No 19 has door left of centre and 2 ranges of 3<br />
light casement windows to right of it, mid C19 fenestration. No 17 has gable lit attic.<br />
One and a half storey thatched 'T' plan extension. Thatched shed to north-west.<br />
SBC note: Thatch since removed<br />
Barn immediately east of North Farmhouse DCMS Ref: 5/439


