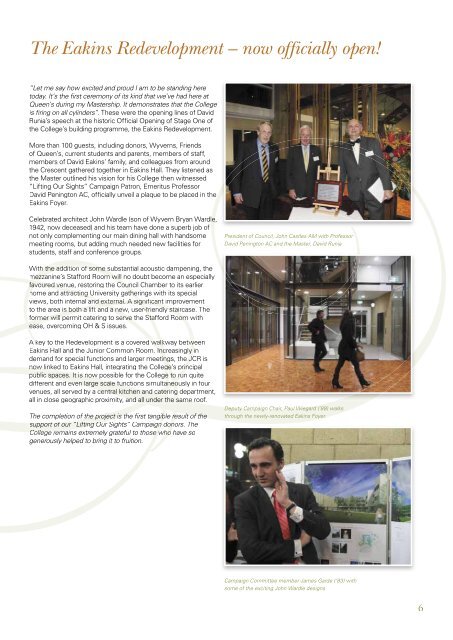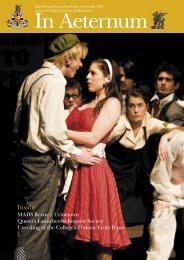In Aeternum, July 2009 Download PDF - Queen's College ...
In Aeternum, July 2009 Download PDF - Queen's College ...
In Aeternum, July 2009 Download PDF - Queen's College ...
Create successful ePaper yourself
Turn your PDF publications into a flip-book with our unique Google optimized e-Paper software.
The Eakins Redevelopment – now officially open!<br />
“Let me say how excited and proud I am to be standing here<br />
today. It’s the fi rst ceremony of its kind that we’ve had here at<br />
Queen’s during my Mastership. It demonstrates that the <strong>College</strong><br />
is fi ring on all cylinders”. These were the opening lines of David<br />
Runia’s speech at the historic Offi cial Opening of Stage One of<br />
the <strong>College</strong>’s building programme, the Eakins Redevelopment.<br />
More than 100 guests, including donors, Wyverns, Friends<br />
of Queen’s, current students and parents, members of staff,<br />
members of David Eakins’ family, and colleagues from around<br />
the Crescent gathered together in Eakins Hall. They listened as<br />
the Master outlined his vision for his <strong>College</strong> then witnessed<br />
“Lifting Our Sights” Campaign Patron, Emeritus Professor<br />
David Penington AC, offi cially unveil a plaque to be placed in the<br />
Eakins Foyer.<br />
Celebrated architect John Wardle (son of Wyvern Bryan Wardle, le<br />
1942, now deceased) and his team have done a superb job of<br />
not only complementing our main dining hall with handsome<br />
meeting rooms, but adding much needed new facilities for<br />
students, staff and conference groups.<br />
With th the addition of some substantial s acoustic dampening, the<br />
mezzanine’s Stafford Room will<br />
no doubt become an especially<br />
favoured venue, restoring the Coun Council Chamber to its earlier<br />
home and attracting University gatherings gather with its special<br />
views, both internal and external. A signifi cant improvement<br />
to the area a is both a lift and a new, user-friendly staircase. stai The<br />
former ormer will permit catering to serve the Stafford Room<br />
with<br />
ease, ease overcoming OH & S issues.<br />
A key to the Redevelopment is a covered walkway between betw<br />
Eakins Hall and the Junior Common Room. <strong>In</strong>creasingly in<br />
demand for special functions and larger meetings, tings, the JCR J is<br />
now linked to Eakins Hall, integrating the <strong>College</strong>’s principal prin<br />
public spaces. It is now possible for the <strong>College</strong> to run<br />
quite<br />
different and d even large scale functions simultaneously simultaneo in four<br />
venues, all served by a central kitchen and catering<br />
department,<br />
all in close geographic proximity, y, and all under the same roof. ro<br />
The completion of the project is the fi rst tangible result of the<br />
support of our “Lifting Our Sights” Campaign don donors. The<br />
<strong>College</strong> remains extremely grateful to those who<br />
have so<br />
generously helped to bring it to fruition.<br />
President of Council, John Castles AM with Professor<br />
David Penington AC and the Master, David Runia<br />
Deputy Campaign Chair, Paul Wiegard (’88) walks<br />
through the newly-renovated Eakins Foyer.<br />
Campaign Committee member James Garde (’83) with<br />
some of the exciting John Wardle designs<br />
6



