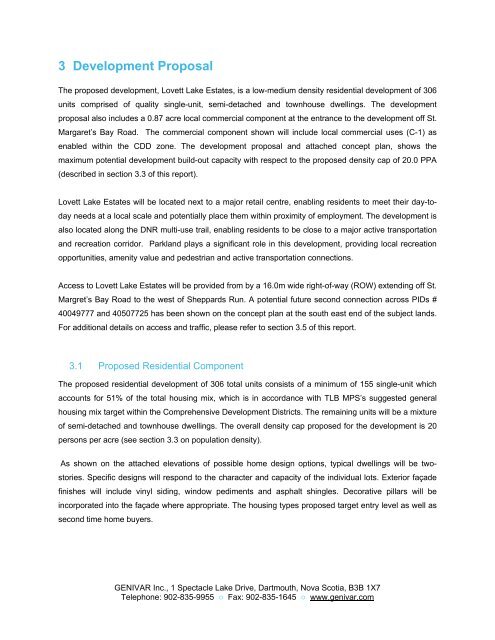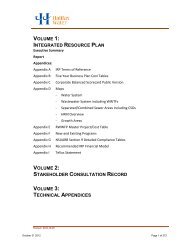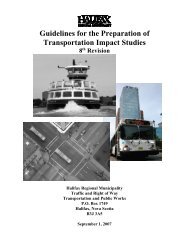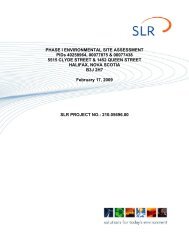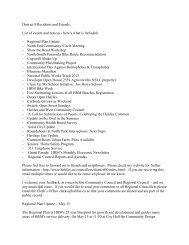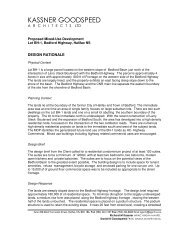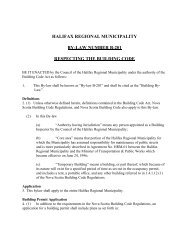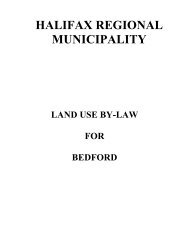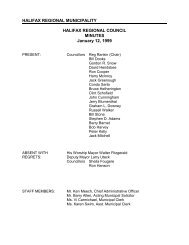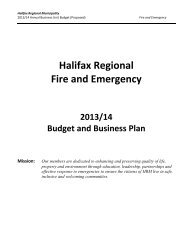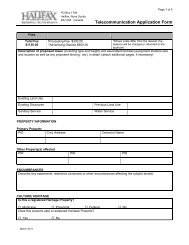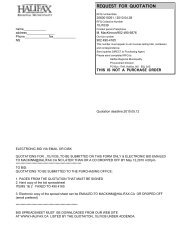Planning Application: Development Agreement Lovett Lake Estates ...
Planning Application: Development Agreement Lovett Lake Estates ...
Planning Application: Development Agreement Lovett Lake Estates ...
Create successful ePaper yourself
Turn your PDF publications into a flip-book with our unique Google optimized e-Paper software.
3 <strong>Development</strong> Proposal<br />
The proposed development, <strong>Lovett</strong> <strong>Lake</strong> <strong>Estates</strong>, is a low-medium density residential development of 306<br />
units comprised of quality single-unit, semi-detached and townhouse dwellings. The development<br />
proposal also includes a 0.87 acre local commercial component at the entrance to the development off St.<br />
Margaret’s Bay Road. The commercial component shown will include local commercial uses (C-1) as<br />
enabled within the CDD zone. The development proposal and attached concept plan, shows the<br />
maximum potential development build-out capacity with respect to the proposed density cap of 20.0 PPA<br />
(described in section 3.3 of this report).<br />
<strong>Lovett</strong> <strong>Lake</strong> <strong>Estates</strong> will be located next to a major retail centre, enabling residents to meet their day-today<br />
needs at a local scale and potentially place them within proximity of employment. The development is<br />
also located along the DNR multi-use trail, enabling residents to be close to a major active transportation<br />
and recreation corridor. Parkland plays a significant role in this development, providing local recreation<br />
opportunities, amenity value and pedestrian and active transportation connections.<br />
Access to <strong>Lovett</strong> <strong>Lake</strong> <strong>Estates</strong> will be provided from by a 16.0m wide right-of-way (ROW) extending off St.<br />
Margret’s Bay Road to the west of Sheppards Run. A potential future second connection across PIDs #<br />
40049777 and 40507725 has been shown on the concept plan at the south east end of the subject lands.<br />
For additional details on access and traffic, please refer to section 3.5 of this report.<br />
3.1 Proposed Residential Component<br />
The proposed residential development of 306 total units consists of a minimum of 155 single-unit which<br />
accounts for 51% of the total housing mix, which is in accordance with TLB MPS’s suggested general<br />
housing mix target within the Comprehensive <strong>Development</strong> Districts. The remaining units will be a mixture<br />
of semi-detached and townhouse dwellings. The overall density cap proposed for the development is 20<br />
persons per acre (see section 3.3 on population density).<br />
As shown on the attached elevations of possible home design options, typical dwellings will be twostories.<br />
Specific designs will respond to the character and capacity of the individual lots. Exterior façade<br />
finishes will include vinyl siding, window pediments and asphalt shingles. Decorative pillars will be<br />
incorporated into the façade where appropriate. The housing types proposed target entry level as well as<br />
second time home buyers.<br />
GENIVAR Inc., 1 Spectacle <strong>Lake</strong> Drive, Dartmouth, Nova Scotia, B3B 1X7<br />
Telephone: 902-835-9955 ○ Fax: 902-835-1645 ○ www.genivar.com


