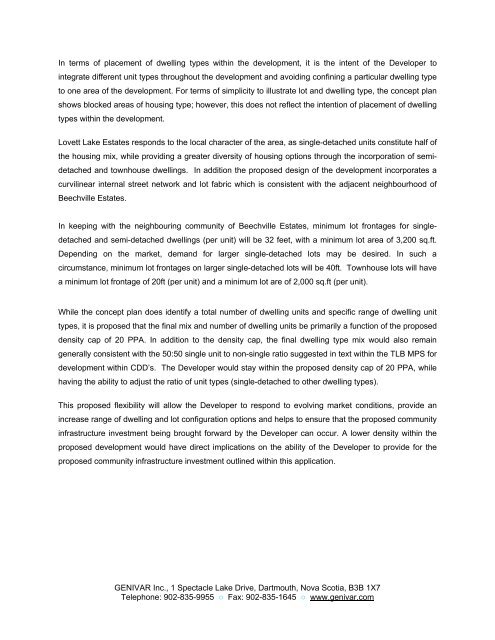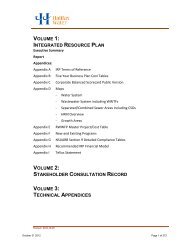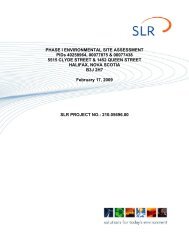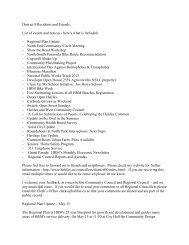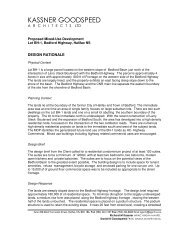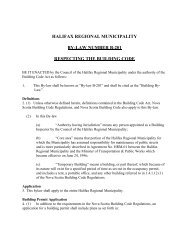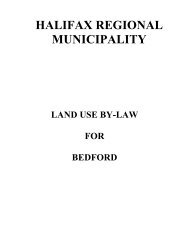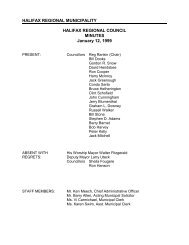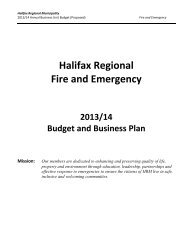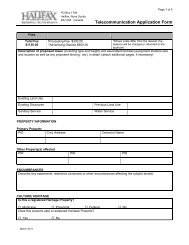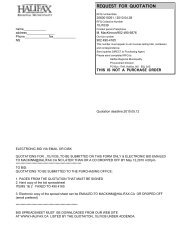Planning Application: Development Agreement Lovett Lake Estates ...
Planning Application: Development Agreement Lovett Lake Estates ...
Planning Application: Development Agreement Lovett Lake Estates ...
Create successful ePaper yourself
Turn your PDF publications into a flip-book with our unique Google optimized e-Paper software.
In terms of placement of dwelling types within the development, it is the intent of the Developer to<br />
integrate different unit types throughout the development and avoiding confining a particular dwelling type<br />
to one area of the development. For terms of simplicity to illustrate lot and dwelling type, the concept plan<br />
shows blocked areas of housing type; however, this does not reflect the intention of placement of dwelling<br />
types within the development.<br />
<strong>Lovett</strong> <strong>Lake</strong> <strong>Estates</strong> responds to the local character of the area, as single-detached units constitute half of<br />
the housing mix, while providing a greater diversity of housing options through the incorporation of semidetached<br />
and townhouse dwellings. In addition the proposed design of the development incorporates a<br />
curvilinear internal street network and lot fabric which is consistent with the adjacent neighbourhood of<br />
Beechville <strong>Estates</strong>.<br />
In keeping with the neighbouring community of Beechville <strong>Estates</strong>, minimum lot frontages for singledetached<br />
and semi-detached dwellings (per unit) will be 32 feet, with a minimum lot area of 3,200 sq.ft.<br />
Depending on the market, demand for larger single-detached lots may be desired. In such a<br />
circumstance, minimum lot frontages on larger single-detached lots will be 40ft. Townhouse lots will have<br />
a minimum lot frontage of 20ft (per unit) and a minimum lot are of 2,000 sq.ft (per unit).<br />
While the concept plan does identify a total number of dwelling units and specific range of dwelling unit<br />
types, it is proposed that the final mix and number of dwelling units be primarily a function of the proposed<br />
density cap of 20 PPA. In addition to the density cap, the final dwelling type mix would also remain<br />
generally consistent with the 50:50 single unit to non-single ratio suggested in text within the TLB MPS for<br />
development within CDD’s. The Developer would stay within the proposed density cap of 20 PPA, while<br />
having the ability to adjust the ratio of unit types (single-detached to other dwelling types).<br />
This proposed flexibility will allow the Developer to respond to evolving market conditions, provide an<br />
increase range of dwelling and lot configuration options and helps to ensure that the proposed community<br />
infrastructure investment being brought forward by the Developer can occur. A lower density within the<br />
proposed development would have direct implications on the ability of the Developer to provide for the<br />
proposed community infrastructure investment outlined within this application.<br />
GENIVAR Inc., 1 Spectacle <strong>Lake</strong> Drive, Dartmouth, Nova Scotia, B3B 1X7<br />
Telephone: 902-835-9955 ○ Fax: 902-835-1645 ○ www.genivar.com


